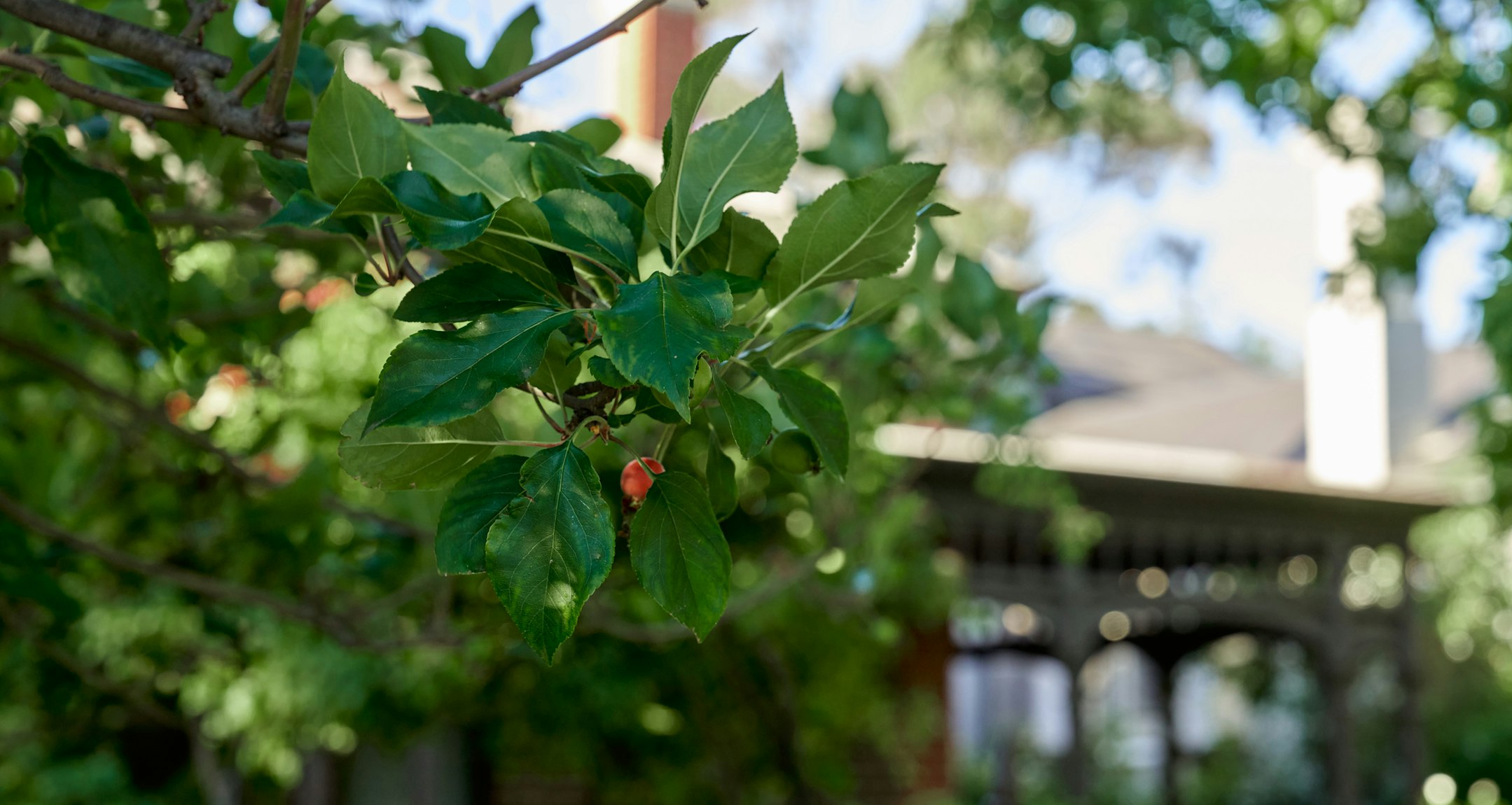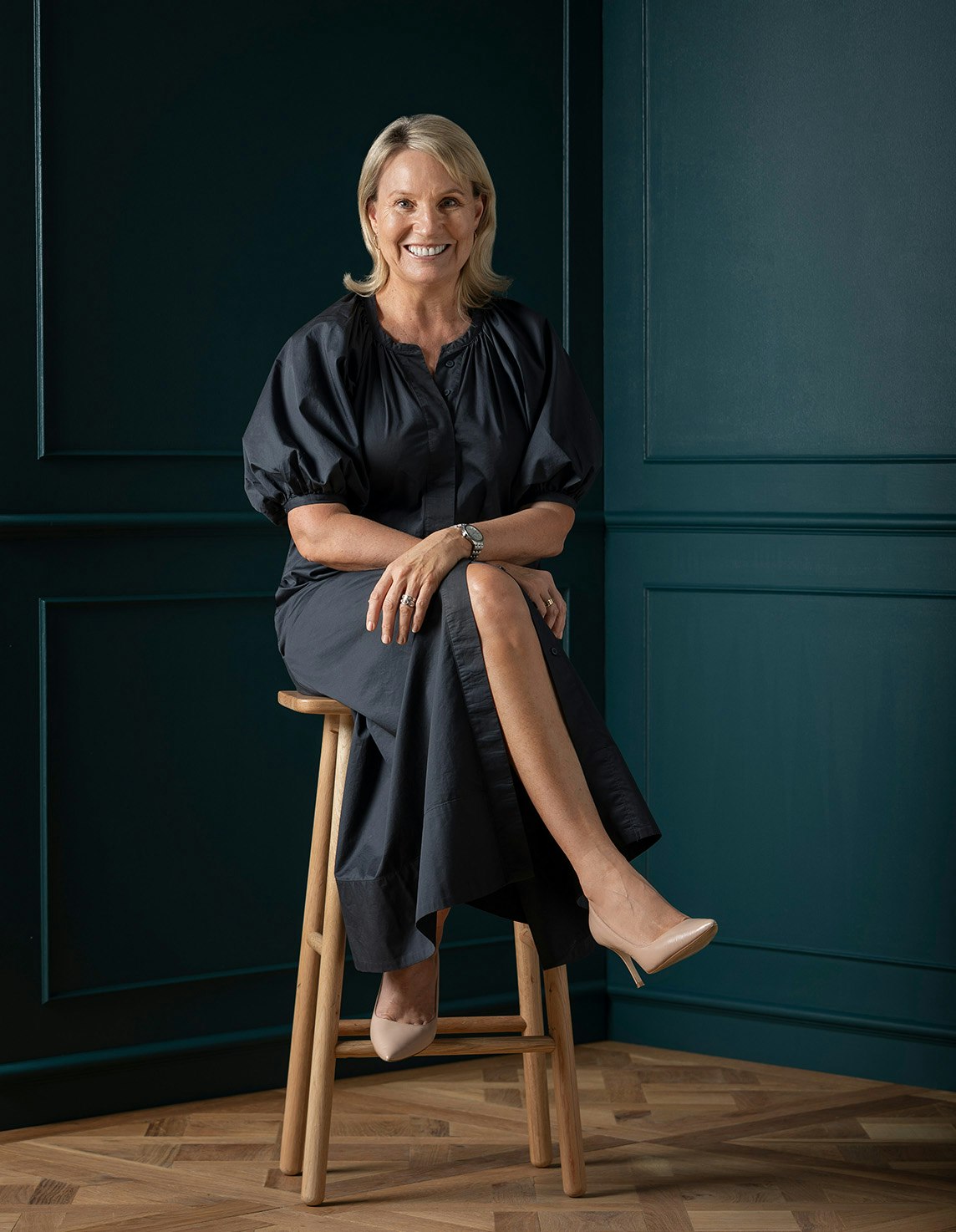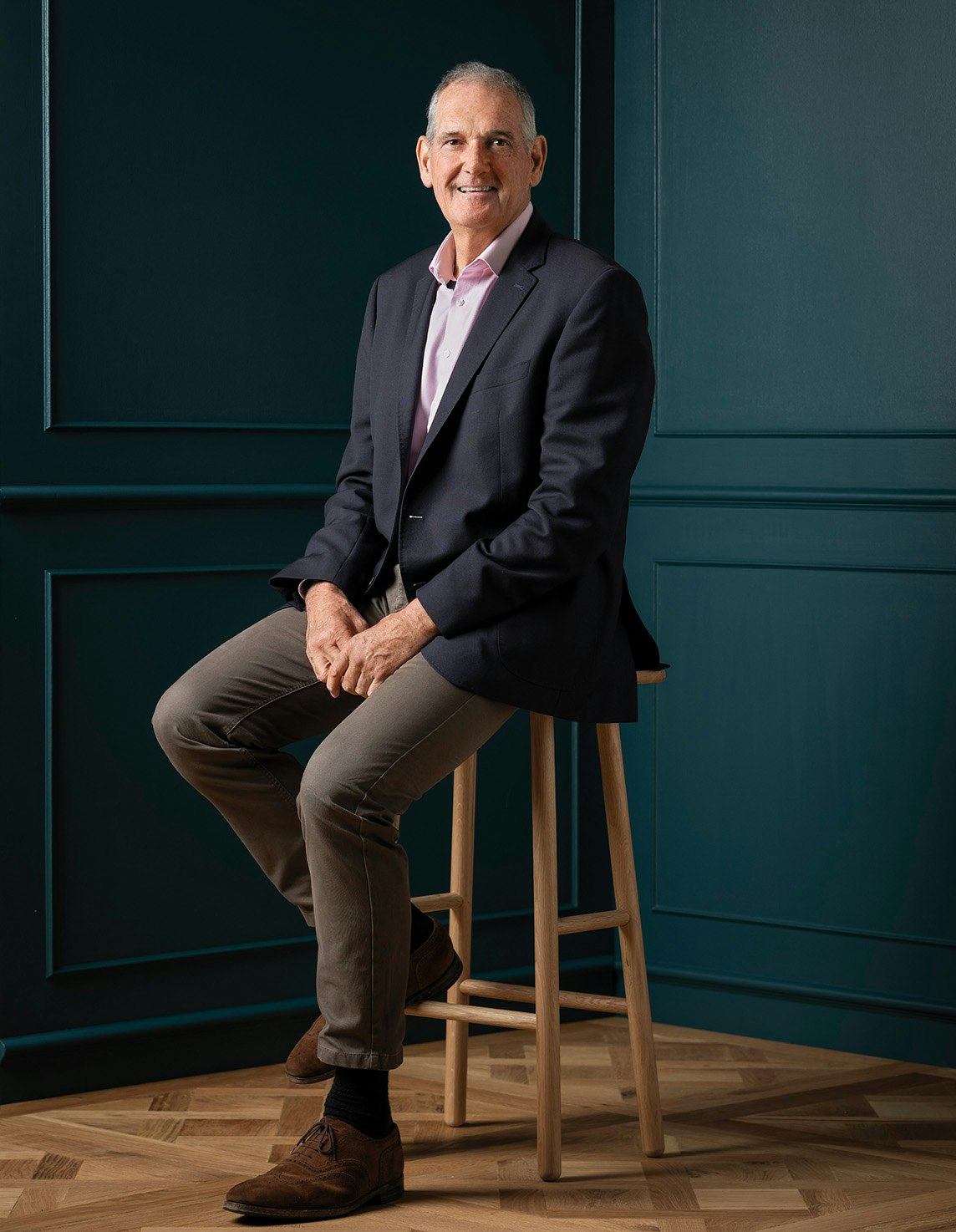Sold63 Burke Road, Malvern East
"Cottesbrooke"
Impressively proportioned and eminently versatile, this magnificent solid brick Edwardian residence's interior dimensions and northwest-facing garden and pool setting cater brilliantly to relaxed family living and year-round indoor-outdoor entertaining.
Set well back from the street behind a high walled garden and sweeping verandah, the wide entrance hall featuring hardwood floors introduces an elegant sitting room and grand formal dining room both with ornate ceilings, bay windows and open fires. The deluxe gourmet kitchen boasts 4 Gaggenau ovens including a steamer, induction cooktop, integrated fridge/freezer and Carrara marble benches. The light-filled dining room and expansive living room open through full width glass sliders to a large remote louvre-covered terrace with BBQ and fridge and the deep private northwest-facing garden with solar-heated pool and surrounding built in lounges. The main bedroom with fireplace, chic en suite and walk in robe, a second bedroom with robes and a stylish bathroom are downstairs while upstairs there is a third bedroom with en suite and robe, 4th bedroom with robes, a fitted study and balcony. In addition, a cottage with living room, bathroom, sauna and mezzanine bedroom is ideal for guests/multi-generational family accommodation or as a gym/studio.
In the prestigious Gascoigne Estate close to Central Park, shops, cafes, Wattletree Rd trams and excellent schools, it includes alarm, video intercom, ducted heating, air-conditioning, laundry, water tank, in-ground trampoline, garage with attic storage and double carport. Land size: 1010sqm approx.
Enquire about this property
Request Appraisal
Welcome to Malvern East 3145
Median House Price
$2,040,000
2 Bedrooms
$1,466,500
3 Bedrooms
$1,820,000
4 Bedrooms
$2,388,000
5 Bedrooms+
$2,897,500
Situated 12 kilometres southeast of Melbourne’s bustling CBD, Malvern East is a suburb renowned for its blend of family-friendly charm and cosmopolitan living.
















