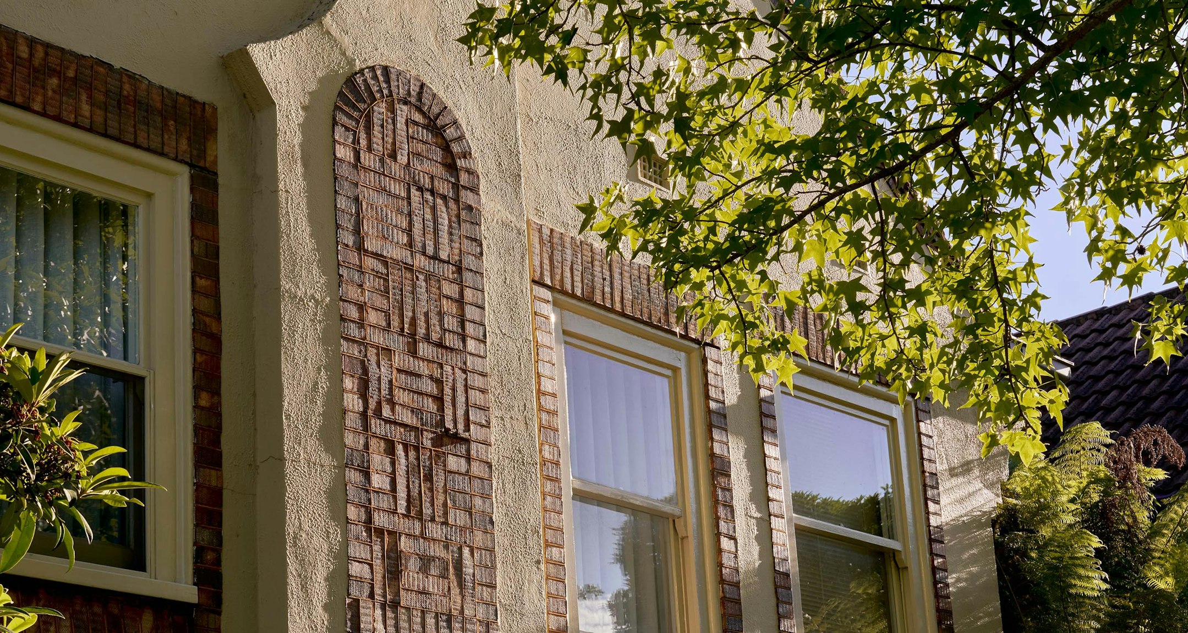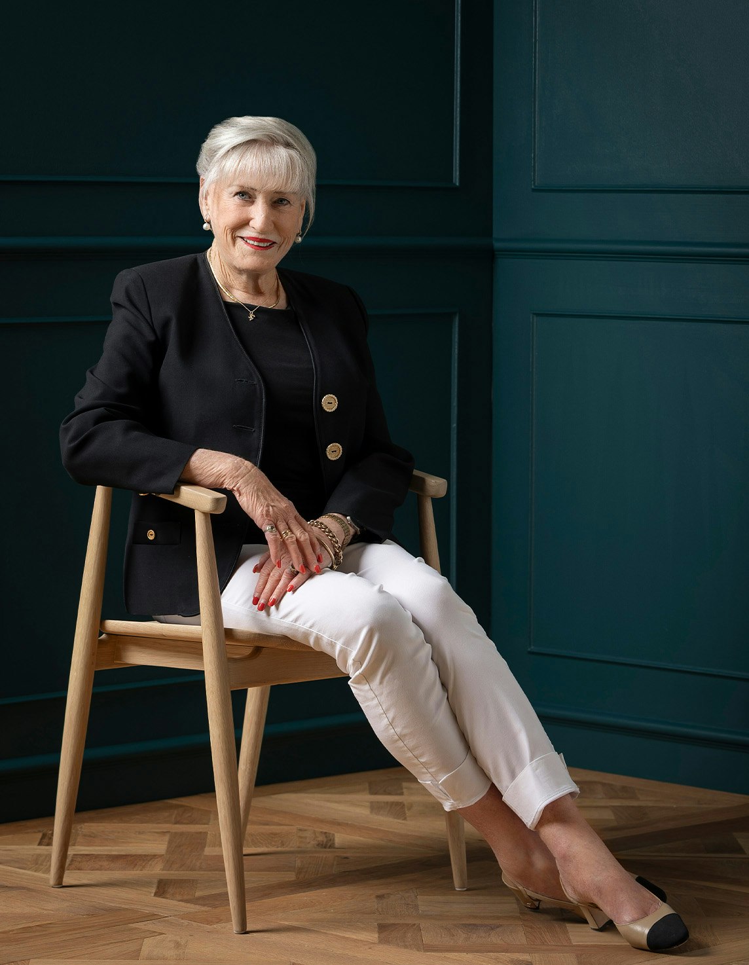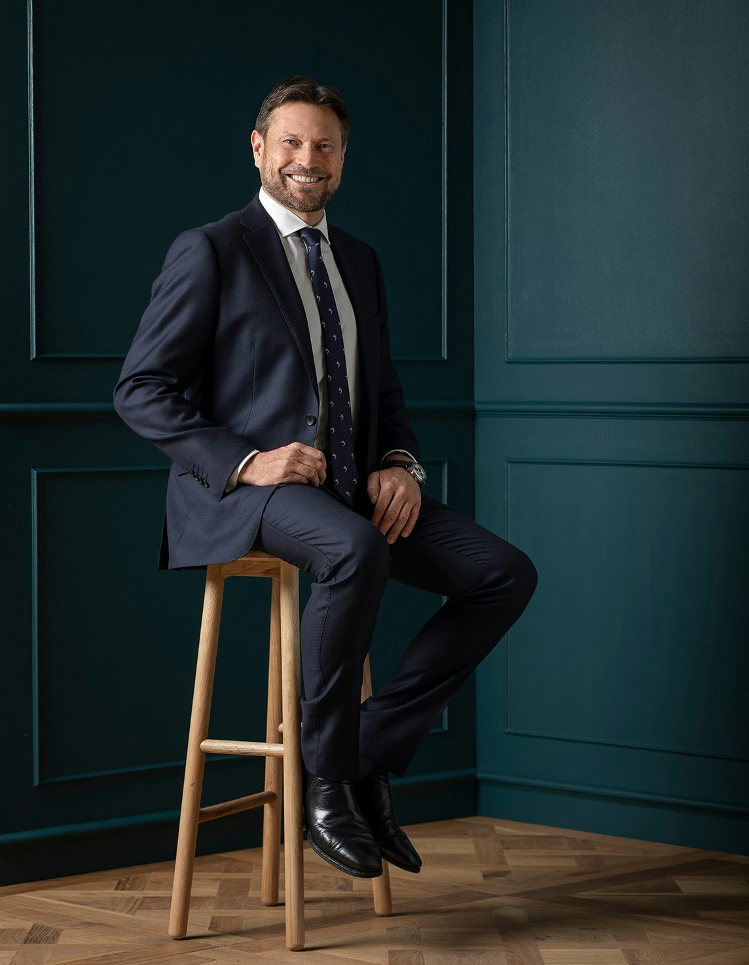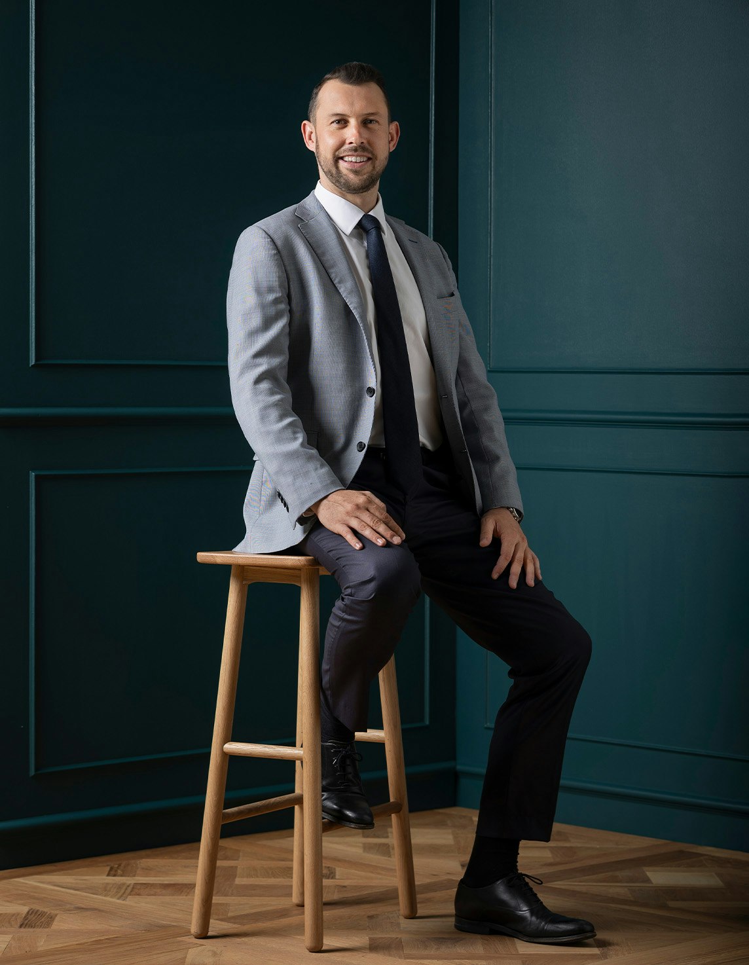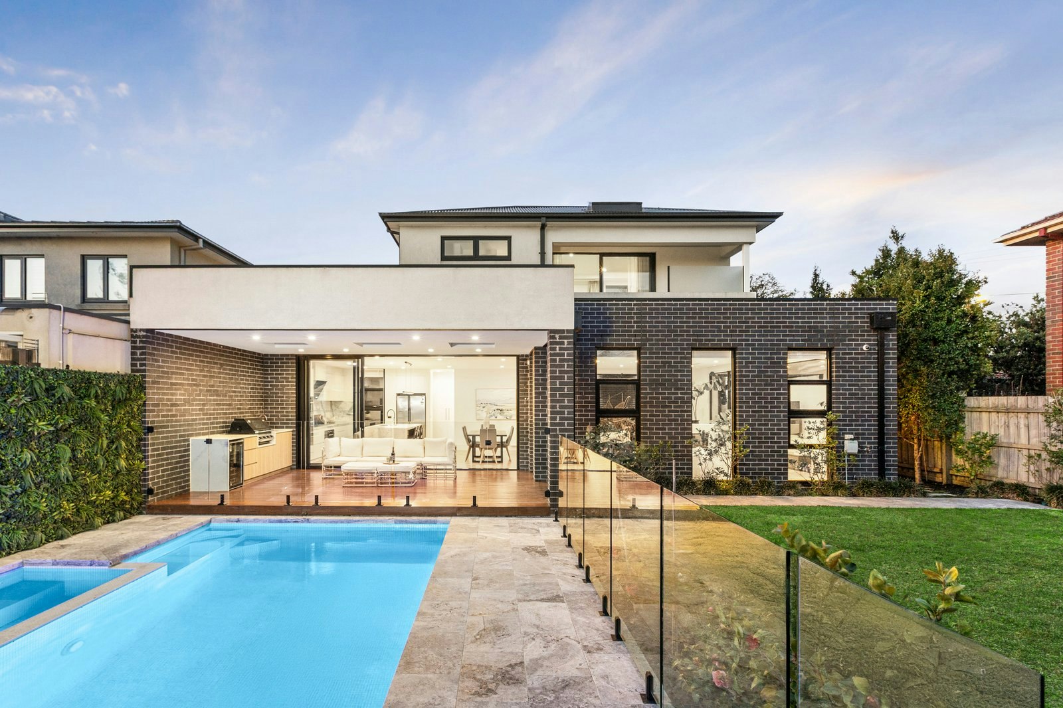Sold3 Irymple Avenue, Glen Iris
Resort-Style Living in a Family Oasis
Impressively set on a substantial 938sqm* allotment and located in a quiet cul de sac just meters from the iconic Central Park and the vibrant Central Park Village with its cafes, shops and restaurants, this refined family home offers comfort, style and functionality in abundance.
Behind its refined Edwardian façade lies a spacious five-bedroom residence, thoughtfully designed for modern family living. The welcoming entrance hall featuring parquetry floors introduces a chic study, a gracious sitting room and elegant formal dining room with enticing glimpses of a private landscaped courtyard and firepit beyond. The formal entertaining rooms extend seamlessly through to the more casual living spaces.
Spectacular in scale, and bathed in northern light, the open plan living and dining zones surround an entertainer’s kitchen appointed with generous cupboards, masses of bench space and top-quality Miele appliances. Interconnecting through from the kitchen is every mother’s dream laundry - spacious, practical and designed with family needs in mind.
The spacious main bedroom with walk in robes and ensuite is conveniently located on the ground floor, offering privacy and tranquillity while an abundance of family accommodation upstairs comprises four generous bedrooms, each uniquely positioned to provide exclusive privacy and flexibility, a sky-lit retreat and stylish bathroom.
Step outside into the north facing backyard sanctuary – a sun-drenched retreat with the ambience of a luxury resort. Whether it’s alfresco dining with friends, lazy weekends by the pool or kids enjoying the expansive lawn, this outdoor space is a showstopper.
A poolside pavilion with own bathroom adjacent to the house and privately accessed via the landscaped courtyard with its relaxing outdoor seating and firepit, caters for a variety of options, gym, home office, teenagers’ apartment, guest house.
The double garage backing onto the courtyard and fanning out to the court , offers secure and generous off-street parking with internal access. Additional features include solar and gas pool + spa heating, ducted heating and cooling throughout, and a timed irrigation system.
Ideally positioned close to leading schools, including Korowa, Caulfield Grammar and Sacre Coeur, parklands and public transport, this is an exceptional opportunity to secure a forever home in a tightly held pocket in one of Melbourne’s most coveted locations.
3 Irymple Avenue is more than a home – it’s a lifestyle.
Land Size: 938sqm approx.
Enquire about this property
Request Appraisal
Welcome to Glen Iris 3146
Median House Price
$2,476,000
2 Bedrooms
$1,525,000
3 Bedrooms
$2,125,000
4 Bedrooms
$2,650,000
5 Bedrooms+
$3,440,000
Glen Iris, situated approximately 10 kilometres southeast of Melbourne's CBD, is a well-established and affluent suburb known for its leafy streets, spacious parks, and prestigious schools.
