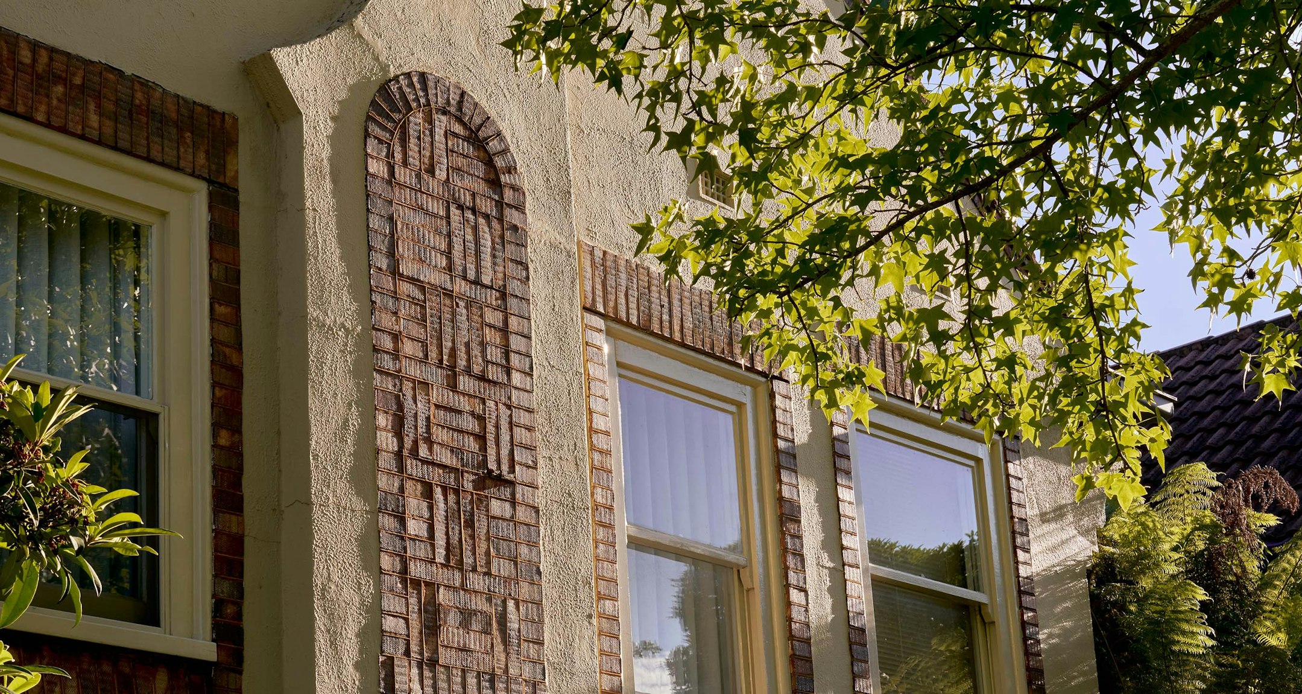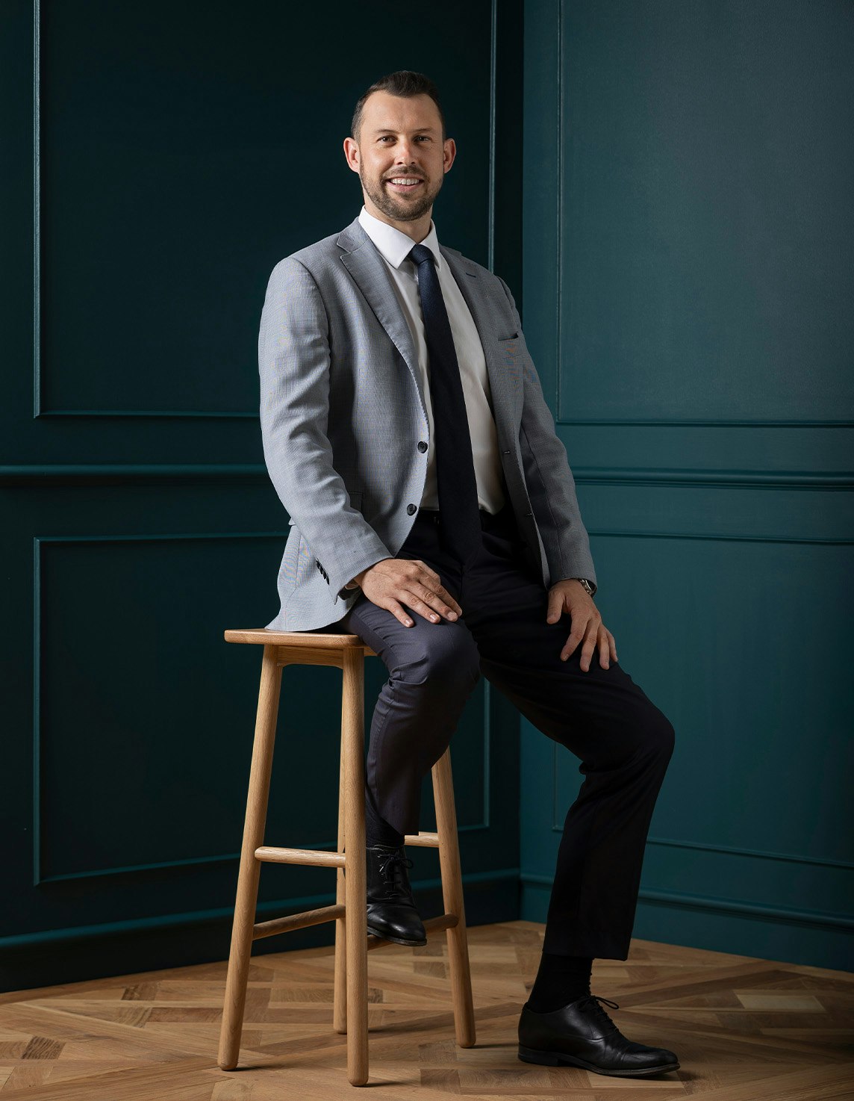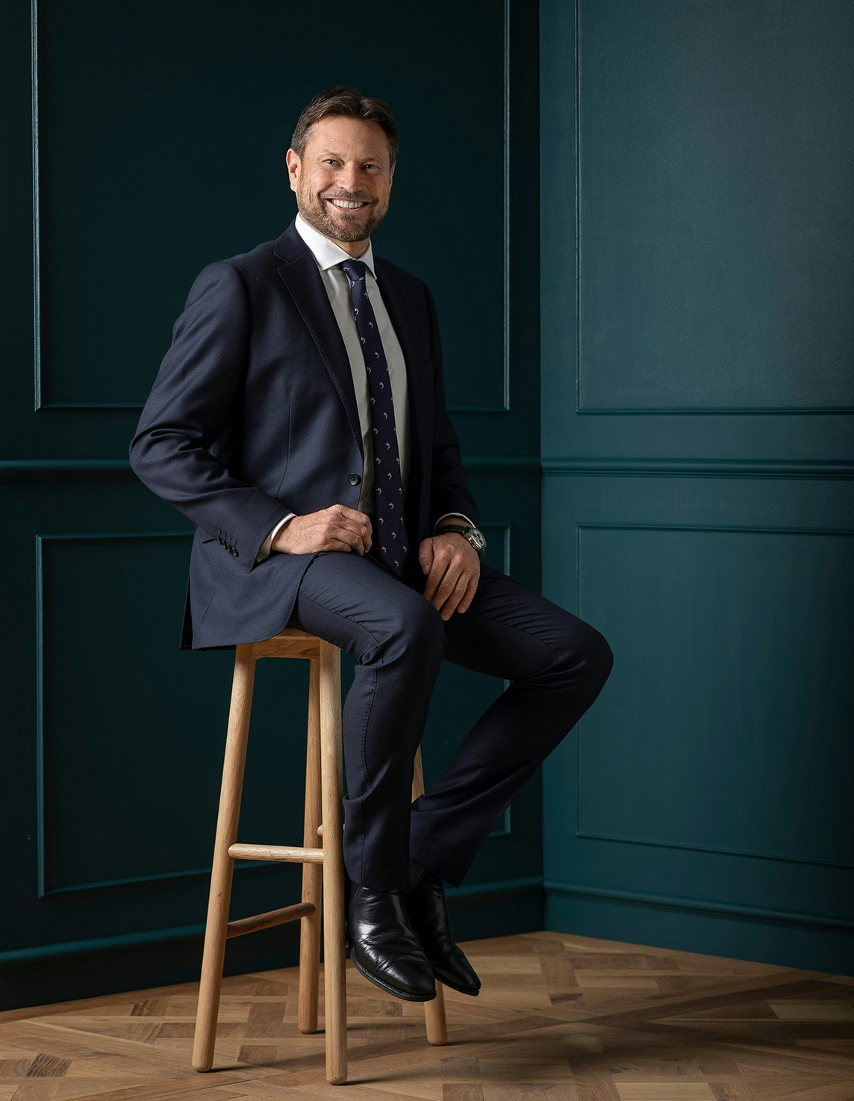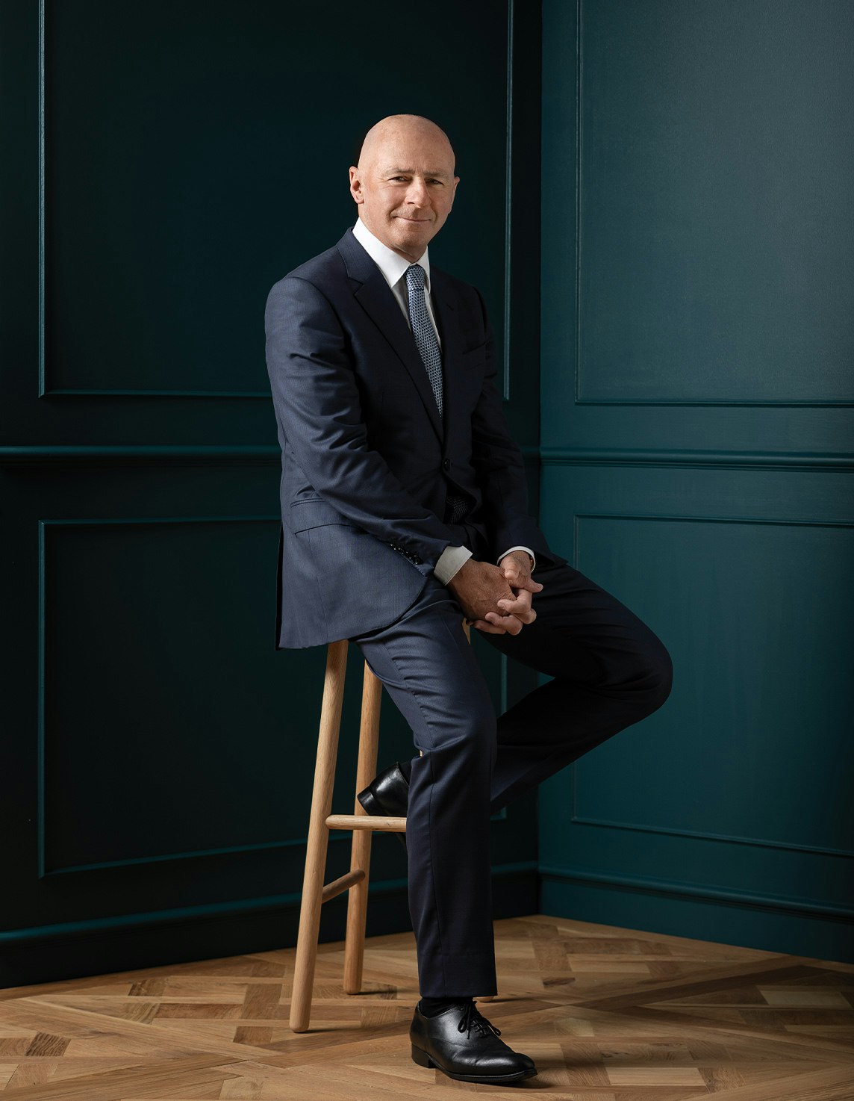Sold18 Netherlee Street, Glen Iris
Secluded and Spacious Family Retreat
Framed by immaculate Ficus hedges and positioned in a coveted tree-lined street, this light-filled, five-bedroom, three-bathroom residence reveals an unexpectedly expansive and versatile family sanctuary. Designed across two tranquil levels with a thoughtful layout that offers multiple living zones, guest flexibility, and exceptional privacy, it is the perfect haven for growing families seeking space and seclusion.
A wide entrance hall with engineered oak floors creates an immediate sense of warmth and space, leading to a series of beautifully proportioned living zones. The spacious front sitting room is complete with a wood fireplace, split-system heating/cooling, and a door for quiet relaxation. An adjacent dedicated study with dual desks offers an ideal work-from-home setup.
The heart of the home unfolds in a vast open-plan kitchen, dining, and living domain flooded with natural light. A striking granite island with breakfast bar invites family and friends to gather, while dual Smeg ovens, a Miele dishwasher, Fisher & Paykel four-door fridge, and a concealed walk-in pantry elevate everyday living. French doors open to a sun-drenched, hedge-lined alfresco area with space for relaxing and dining beside the solar and gas-heated, self-cleaning pool and spa.
Accommodation is cleverly zoned for family life and guest flexibility. The lower-level main bedroom is a private retreat, featuring French doors to a paved courtyard and external access, a generous walk-in robe plus additional built-ins, and a luxurious marble ensuite with dual vanities overlooking a tranquil water feature, a walk-in shower, striking marble bathtub and WC. A second downstairs rear bedroom, also with separate access, built-in robes, and an ensuite, is perfect for guests and extended family.
Upstairs, an expansive central space provides a versatile retreat for children or teens, connecting three spacious bedrooms – the front main with its own terrace, two with walk-in robes and built-in desks. A skylit family bathroom with dual marble vanities and a separate powder room completes the upper level.
Additional features include secure double-gated entry, security alarm system, two off-street car spaces, intercom and security cameras, zoned ducted heating and cooling, wool carpets, electric blinds, external awnings, abundant storage, a light-filled laundry with external access, and a downstairs powder room.
Perfectly positioned near elite schools such as Sacré Cœur, Caulfield Grammar, Korowa, and St Roch’s Parish Primary, with Central Park, local shops, trams, trains, and freeway access all close by, this exceptional home delivers a rare combination of space, seclusion, and lifestyle convenience in one of Melbourne’s most desirable family precincts.
Enquire about this property
Request Appraisal
Welcome to Glen Iris 3146
Median House Price
$2,417,833
2 Bedrooms
$1,536,000
3 Bedrooms
$2,116,749
4 Bedrooms
$2,589,166
5 Bedrooms+
$3,220,667
Glen Iris, situated approximately 10 kilometres southeast of Melbourne's CBD, is a well-established and affluent suburb known for its leafy streets, spacious parks, and prestigious schools.
























