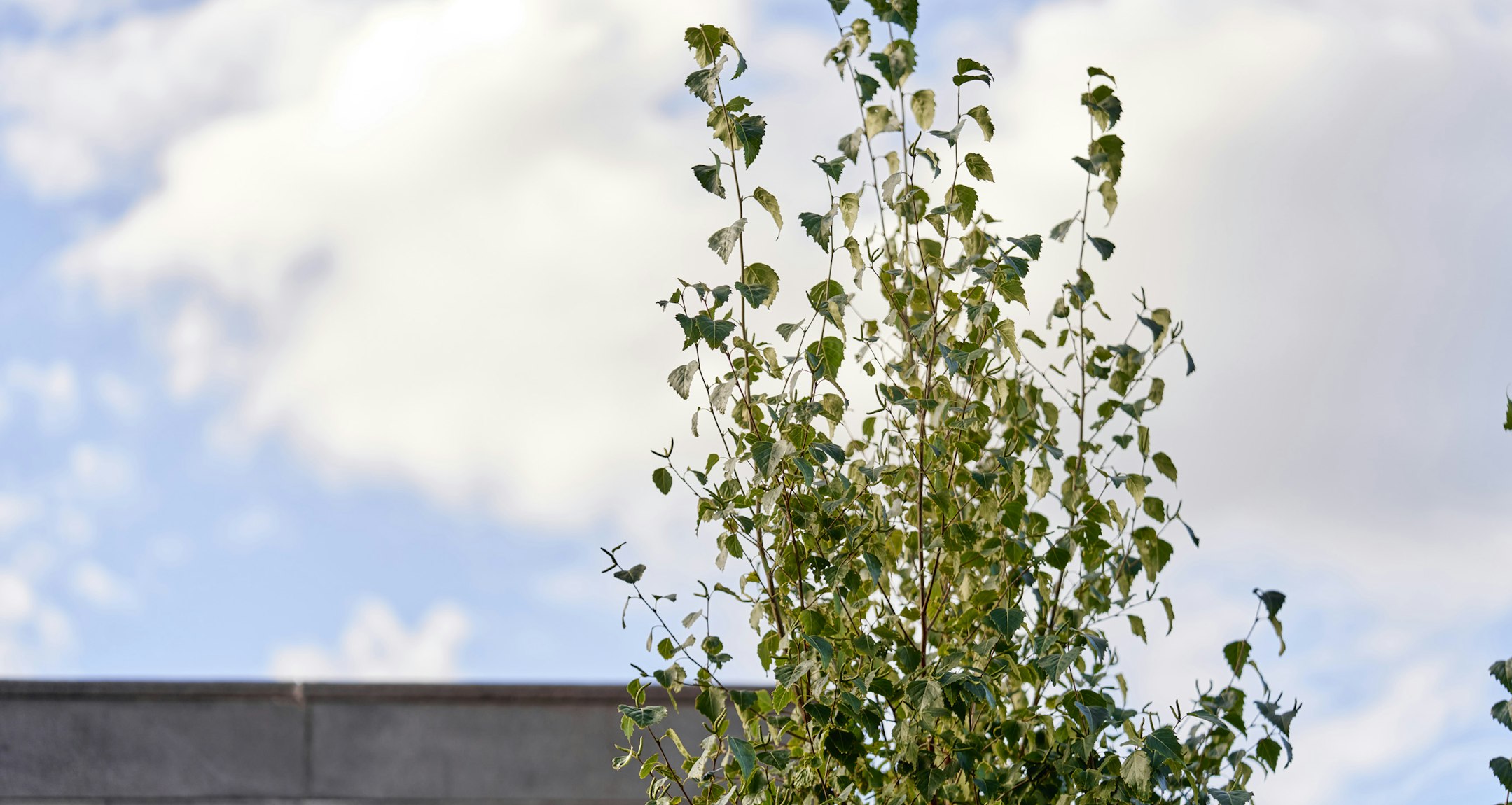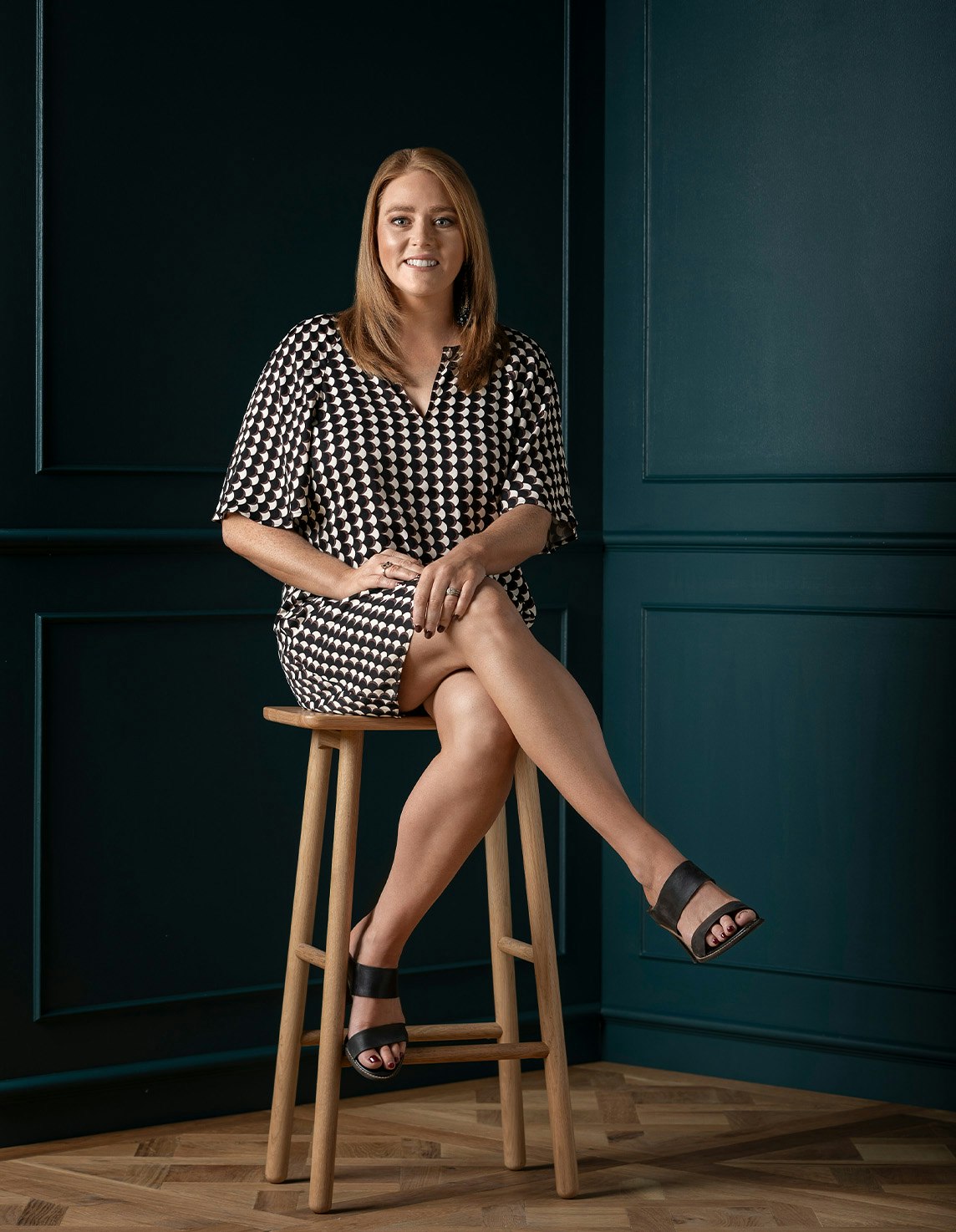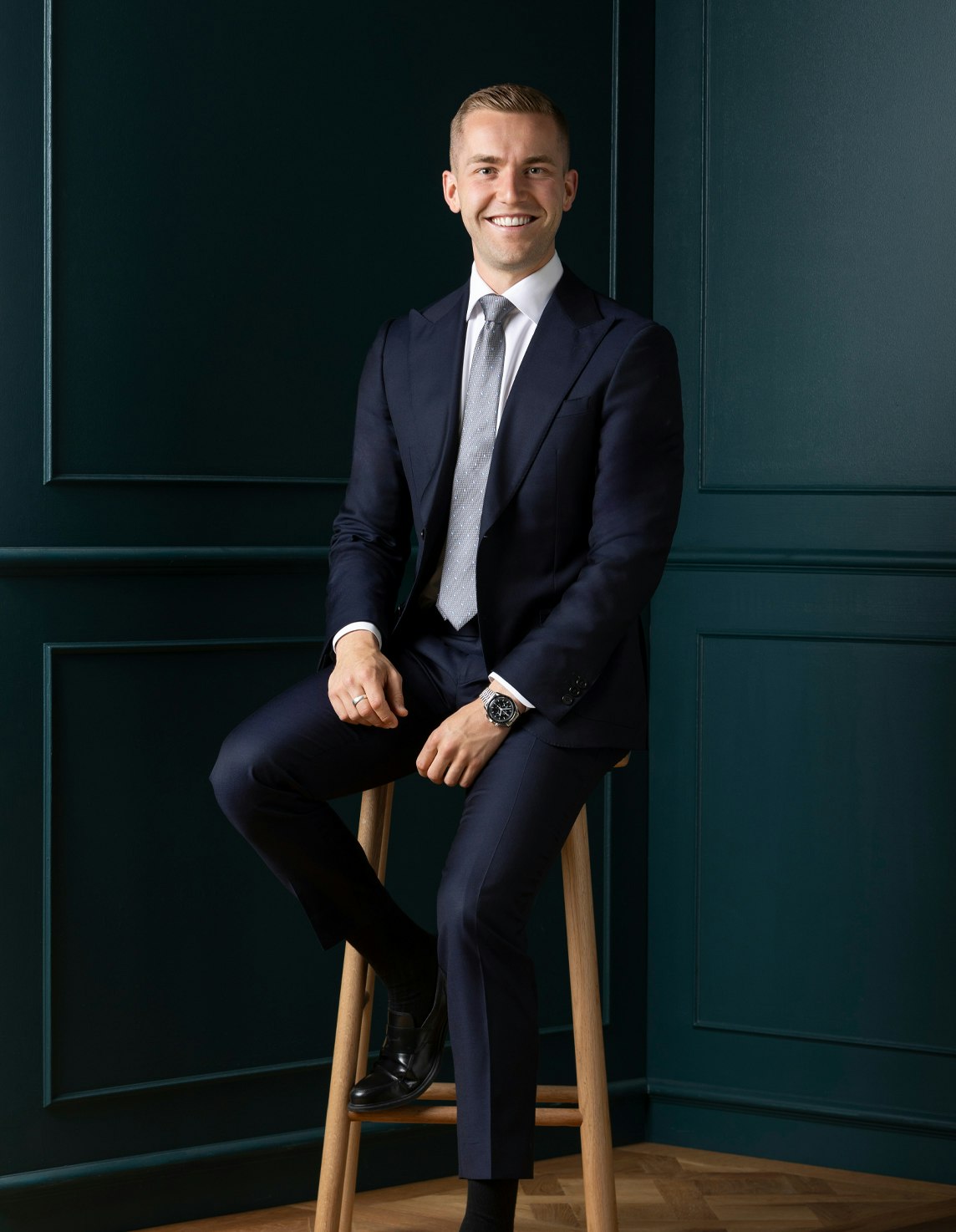For Sale5A The Range, Frankston South
Resort-Style, Mid Century Masterpiece
Inspired by the iconic aesthetics of mid-century design with a nod towards contemporary liveability and functionality, this architecturally striking single-level three-bedroom-plus-study Frankston South home presents the utmost in sophisticated indoor-outdoor open plan living and glamorous poolside entertaining in an exclusive coastal neighbourhood.
Privately set behind automated gates at the end of a wide bluestone paved driveway, the five-year-old home is optimally oriented on the 1,008sqm* block to bathe in natural light. Polished terrazzo flooring flows through the expansive streamlined living spaces, enriched with modernist era colours defining zones, while a gas log fire heater set in hand-laid stacked stonework anchors the formal living area.
In the kitchen/meals area, floor-to-ceiling double glazed sliding walls of glass open fully to incorporate the paved undercover alfresco zone and fully tiled solar heated pool, creating a pavilion-like indoor/outdoor entertaining space. A free-standing ‘Dunnolly Quartz’ stone-topped island bench/breakfast bar defines the culinary space, equipped with top-of-range Fisher & Paykel appliances including an induction cooktop, 900mm pyrolytic oven and dishwasher. There is a second dishwasher and sink in the adjoining butler’s pantry, which has plenty of storage and preparation space.
A light-filled study/home office flows from the kitchen, and the zoned main bedroom has a wall of built-in-robes featuring exquisite yellow stringy bark custom joinery, and an over-sized wet-room shower ensuite with double vanities. The other two bedrooms also have built in custom robes and desks, and are zoned near the spacious main bathroom with double vanities, a free-standing bath and wet-room shower.
Additional features of the 6.8-star energy rated home include in-floor zoned hydronic heating, 6.6 kilowatt rooftop solar system, ducted vacuum, Tesla charger, automated blinds, ceiling fans and a large capacity underground water tank and a double garage with automated doors. The private grounds feature a lush lawn area and established gardens, a gas-plumbed barbecue area, and there is also a private access gate to neighbouring Jamboree Park reserve.
This exclusive, elevated neighbourhood is in the Frankston High School zone, and close to Mount Eliza’s Peninsula Grammar and Toorak College. It’s just moments to Oliver’s Hill foreshore, Sweetwater Creek Nature Park, and within easy reach of Frankston CBD and Mount Eliza Village and beaches.
*Approximate land size.
Enquire about this property
Request Appraisal
Welcome to Frankston South 3199
Median House Price
$1,180,000
2 Bedrooms
$900,000
3 Bedrooms
$985,000
4 Bedrooms
$1,300,000
5 Bedrooms+
$1,790,000
Frankston South, about 45 kilometres southeast of Melbourne, is a leafy and peaceful suburb characterised by its large properties and natural surroundings.





















