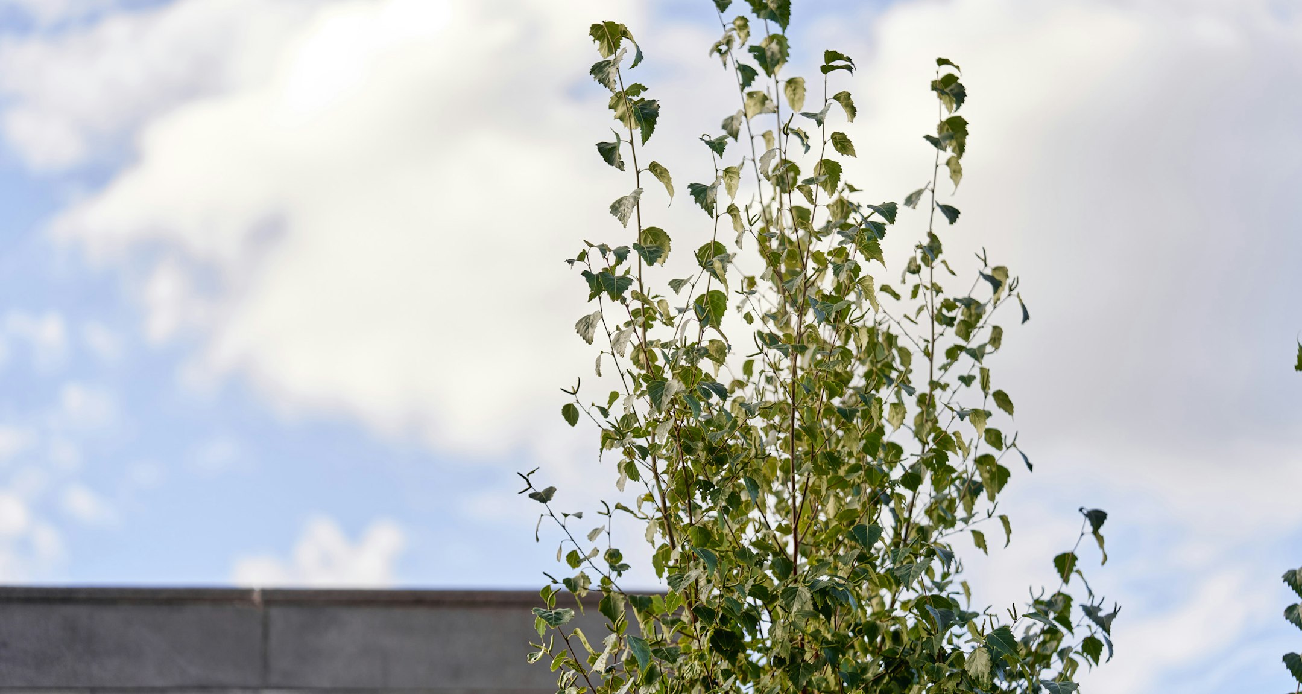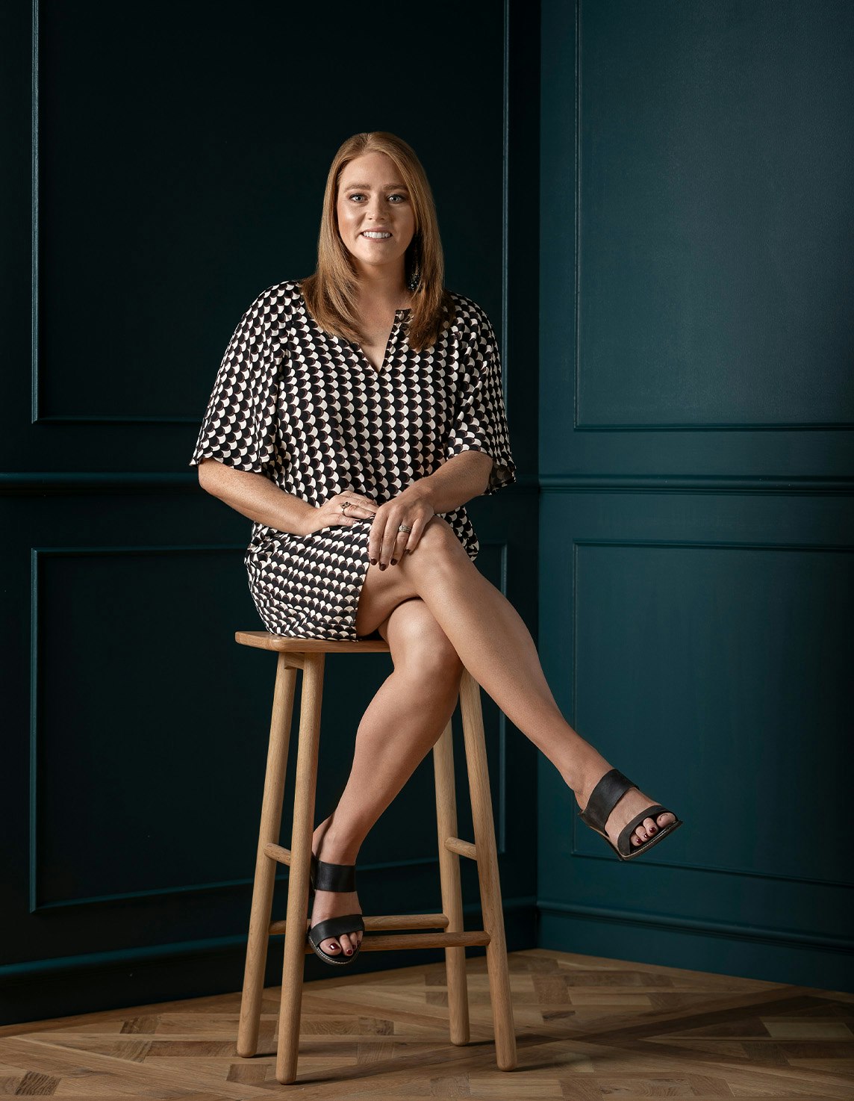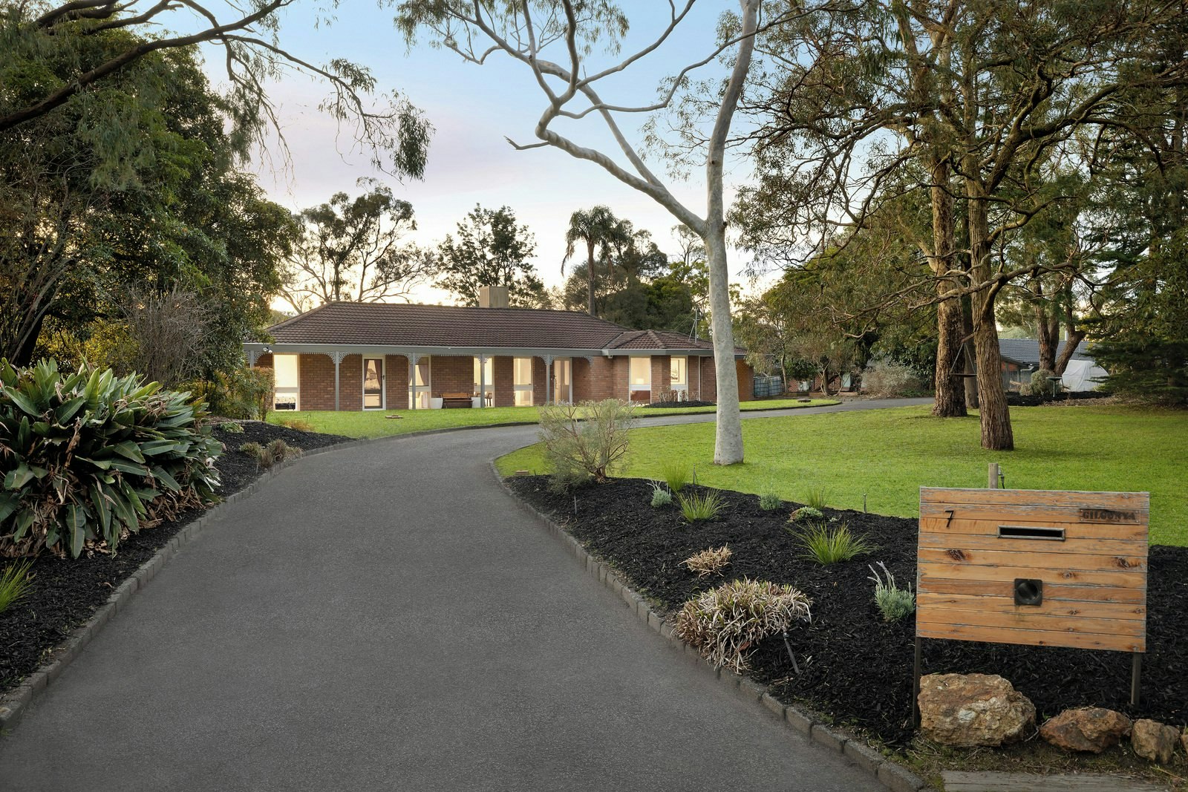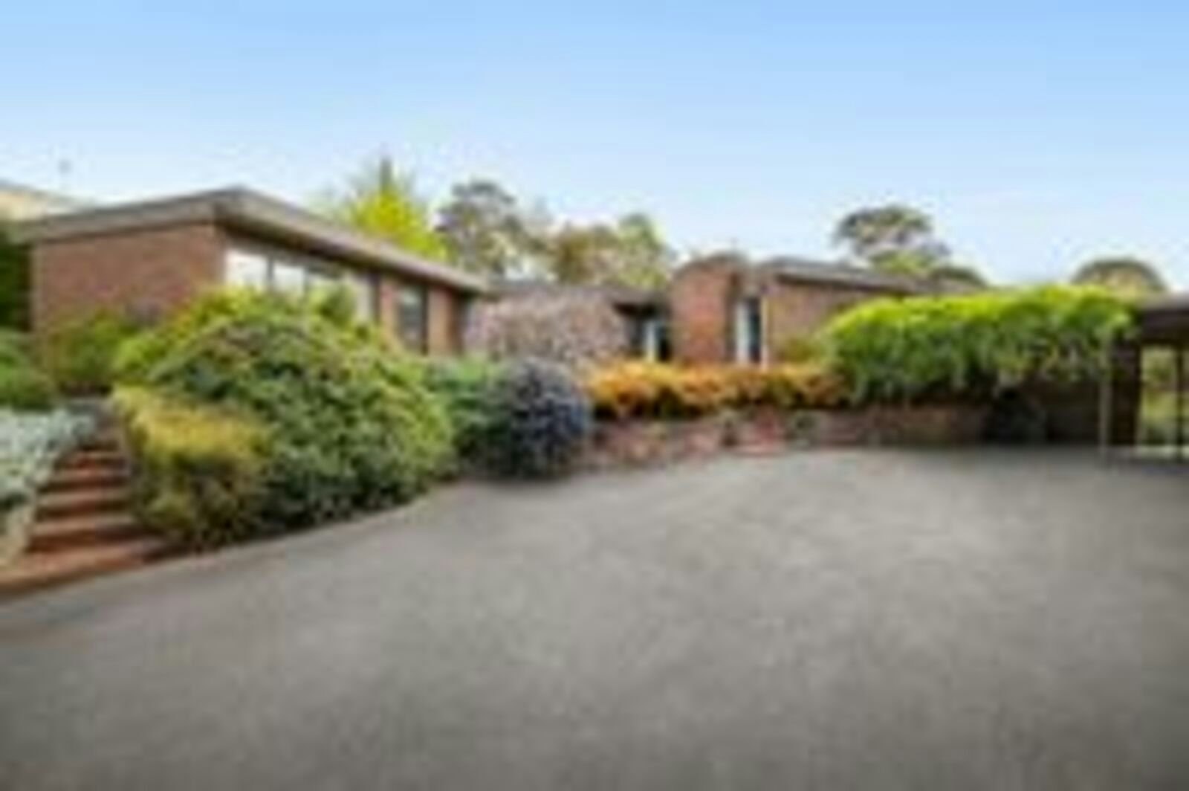Sold58 Alicudi Avenue, Frankston South
Grandeur Elegance With Water Views
Showcasing outstanding Bay and coastal vistas, this grandly proportioned and elegantly appointed four bedroom, two bathroom Frankston South family home offers spacious zoned living and entertaining with an adaptive flexible floorplan, and is privately set on almost two-thirds of an acre of glorious gardens in an elevated blue-chip neighbourhood.
Securely set behind a high wall and gates, a long verdantly edged driveway leads to the double-storey rendered brick home, with an undercover sandstone entry portico. Inside, the architectural splendour and water views are introduced in the double height marble tiled entry foyer, topped with angled highlight windows and centred with a grand sweeping staircase. An elegant formal lounge with marble-set open fire place and garden outlooks flows to the atrium-like formal dining space with floor to ceiling glass displaying garden and water views. Picture windows frame the impressive vistas in the main living space, with wood fire heater, and sliding glass doors to a sandstone alfresco terrace, while the gourmet kitchen with a stone topped island bench is fitted with quality appliances including a Neff induction cooktop, Miele double ovens, and a Miele dishwasher.
There are three bespoke fitted bedrooms on the lower level, including a guest suite with terrace access and ensuite, while upstairs, the showstopping parental domain incorporates a glass-walled study/retreat with 180-degree views across verdant bushland treetops incorporating a wide sweep of the bay, a balcony to immerse yourself in the incredible views, and the main bedroom with two walk-in robes/dressing rooms and ensuite with corner spa positioned to enjoy the coastal vistas. Additional features include central heating, split system cooling, heated towel rails, a powder room, laundry and utility room, a double remote operated garage with internal entry door, plenty of storage including under stair storage, and solar rooftop panels.
Outside, steps at the bottom of the lush lawn area lead to a ‘secret garden’ with winding pathways edged with colourful and fragrant exotic plantings. Beyond this is a professionally laid out vegetable garden, with multiple beds, orchard trees, water tanks, a garden shed, and compost station, all ready for a little attention to bring it back to its productive glory
Set on a tranquil, low traffic street, positioned between Frankston Nature Reserve and Overport Park, this tightly held location offers outstanding lifestyle amenity within the Derinya Primary School zone.
*Approximate land size.
Enquire about this property
Request Appraisal
Welcome to Frankston South 3199
Median House Price
$1,188,333
2 Bedrooms
$883,334
3 Bedrooms
$1,020,333
4 Bedrooms
$1,290,334
5 Bedrooms+
$1,774,000
Frankston South, about 45 kilometres southeast of Melbourne, is a leafy and peaceful suburb characterised by its large properties and natural surroundings.






















