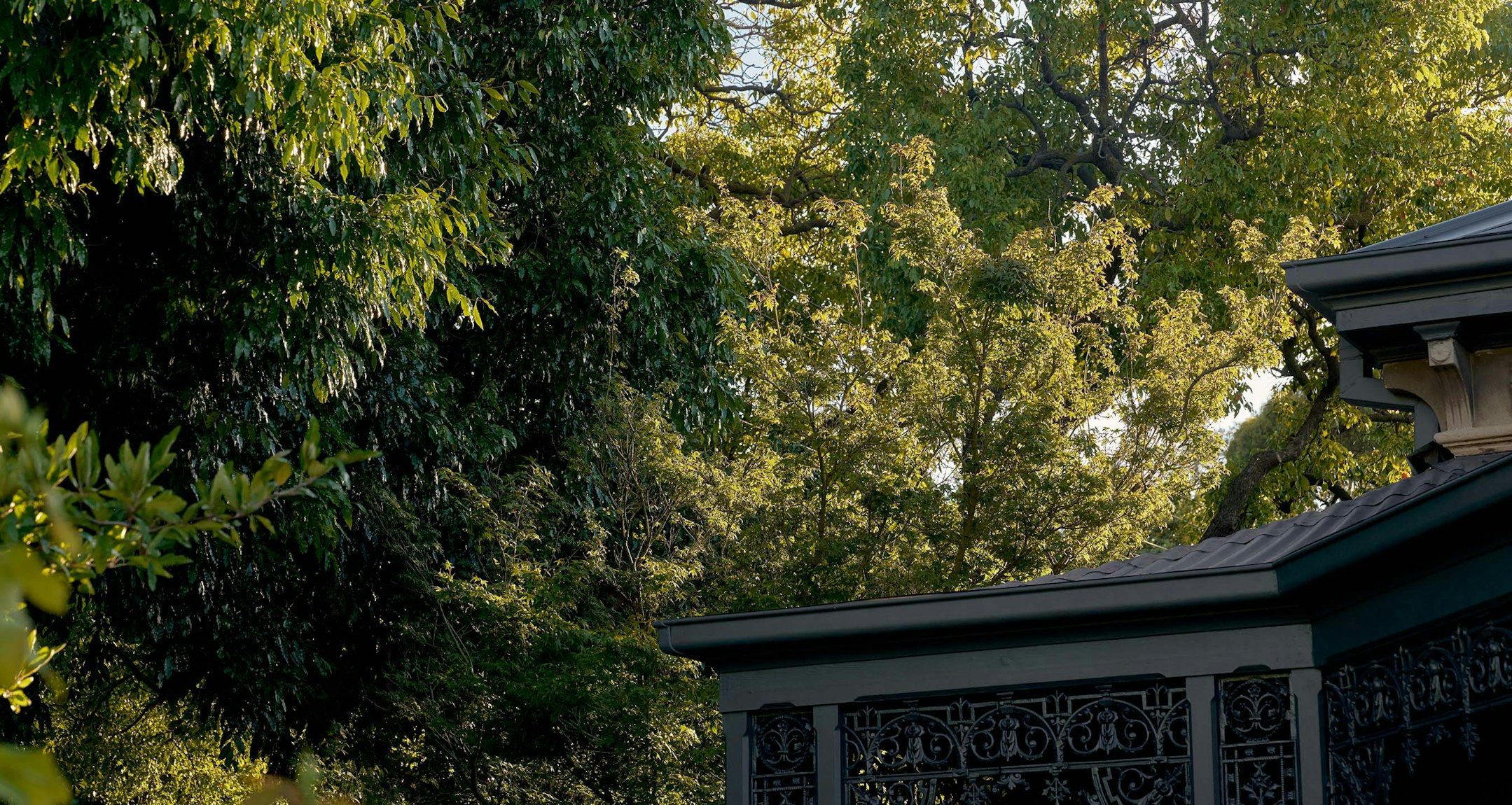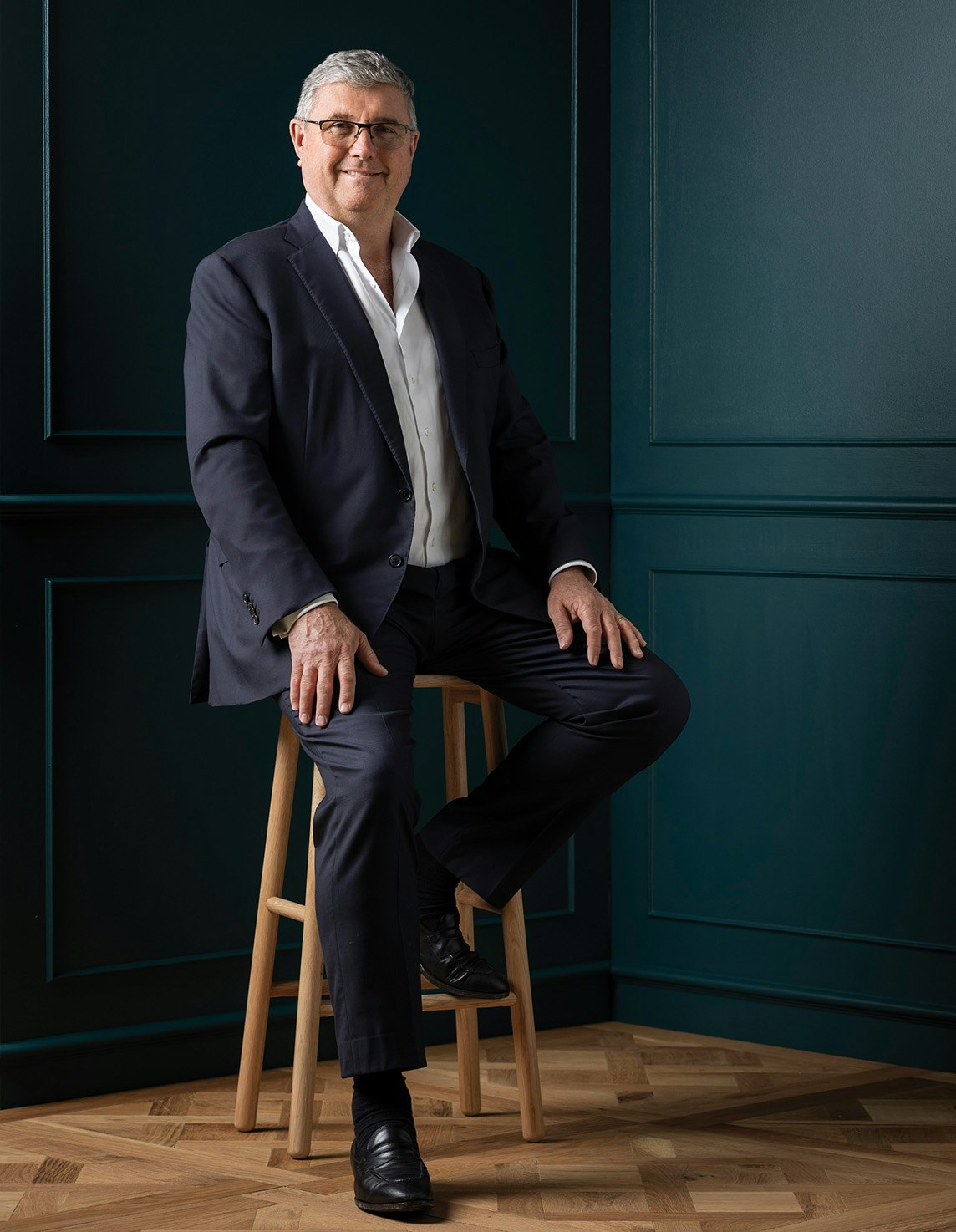Sold24 Embling Road, Malvern
Peerless Family Surrounds
The irresistible elegance, impressive proportions and sublime designer style that define this beautiful c1920's solid brick period residence's captivating interior dimensions is more than matched by its breathtaking garden and pool setting.
A broad double door entry reveals a generous reception hall featuring ornate ceilings and dark stained timber floors that flow through to a refined sitting room with open fireplace, an evocative formal dining room and spacious home office. Spectacular in scale, the light-filled living and dining room is served by an entertainer's gourmet kitchen appointed with stone benches and Miele appliances. A series of French doors open out to the absolutely stunning landscaped gardens with a bluestone terrace and picturesque solar-heated pool all surrounded by a hedge of Manchurian Pear trees. The magnificent main bedroom with bay window, walk in robe and chic en suite enjoys downstairs tranquility while a sensational children's zone upstairs comprises three additional bedrooms with built in robes and desks, a stylish bathroom and large retreat or 5th bedroom.
Nestled within a prestigious tree-lined street close to a range of schools, trams, Glenferrie Rd and High St shops and restaurants and Malvern Gardens, it includes an alarm, hydronic heating, RC/air-conditioners, powder-room, laundry, remote irrigation, ample storage, double carport and auto gates. Land: 826sqm approx.
Enquire about this property
Request Appraisal
Welcome to Malvern 3144
Median House Price
$3,099,250
2 Bedrooms
$2,146,667
3 Bedrooms
$2,488,666
4 Bedrooms
$3,642,833
5 Bedrooms+
$5,295,834
Malvern, located just 8 kilometres southeast of Melbourne's CBD, epitomises suburban sophistication and elegance.


















