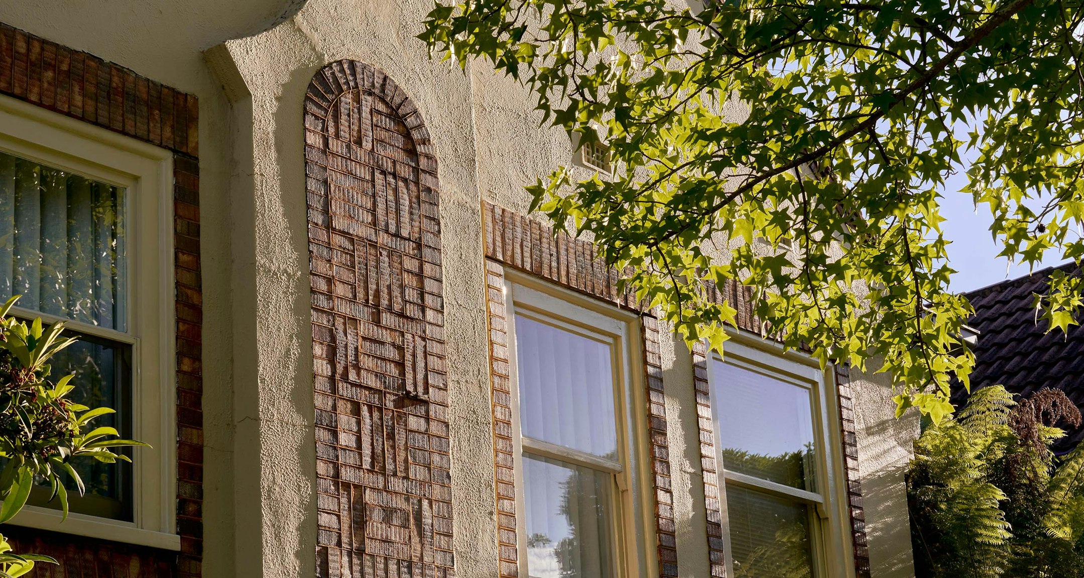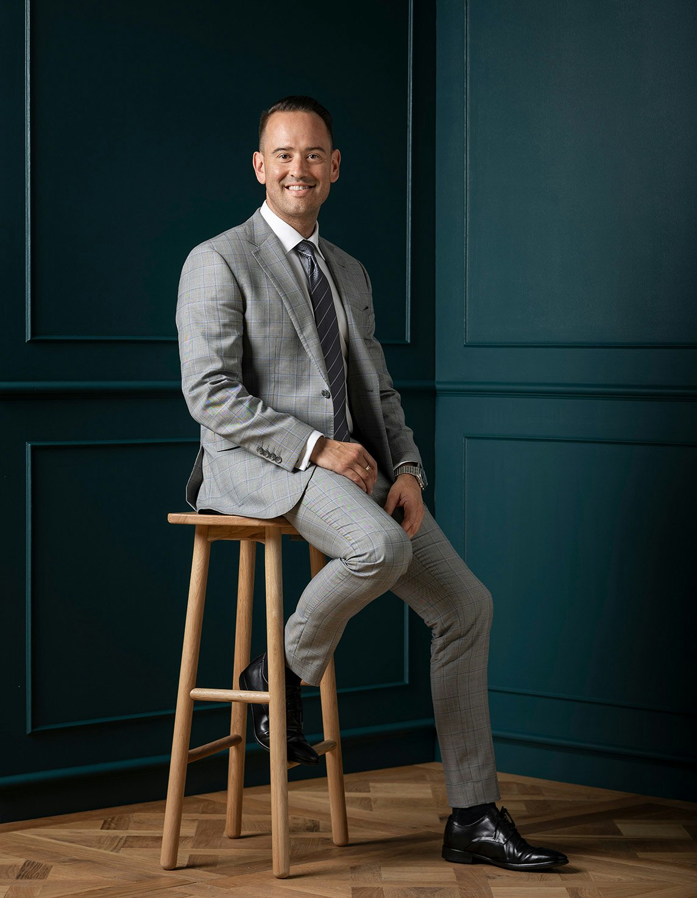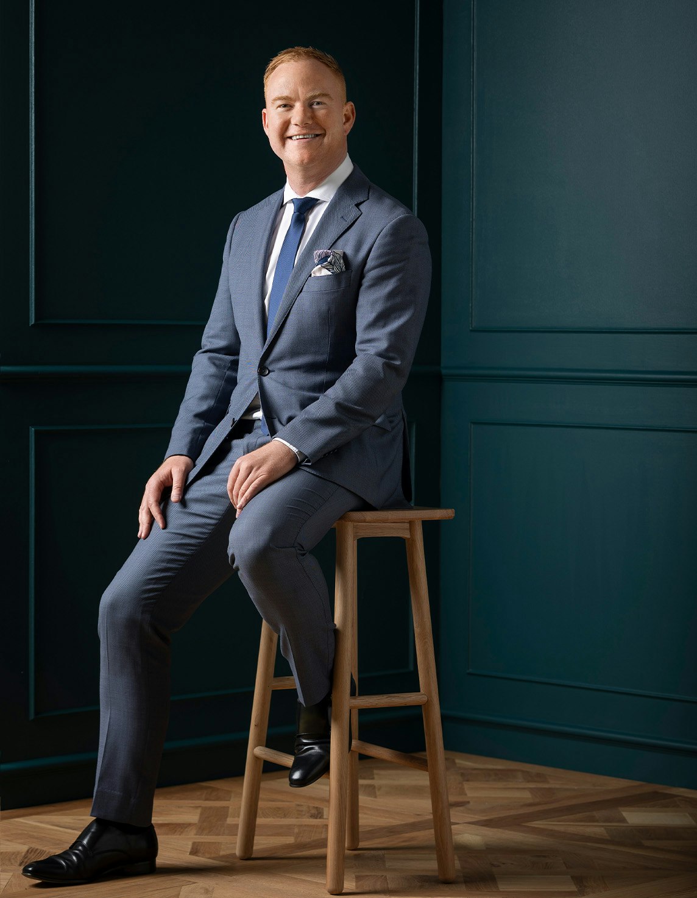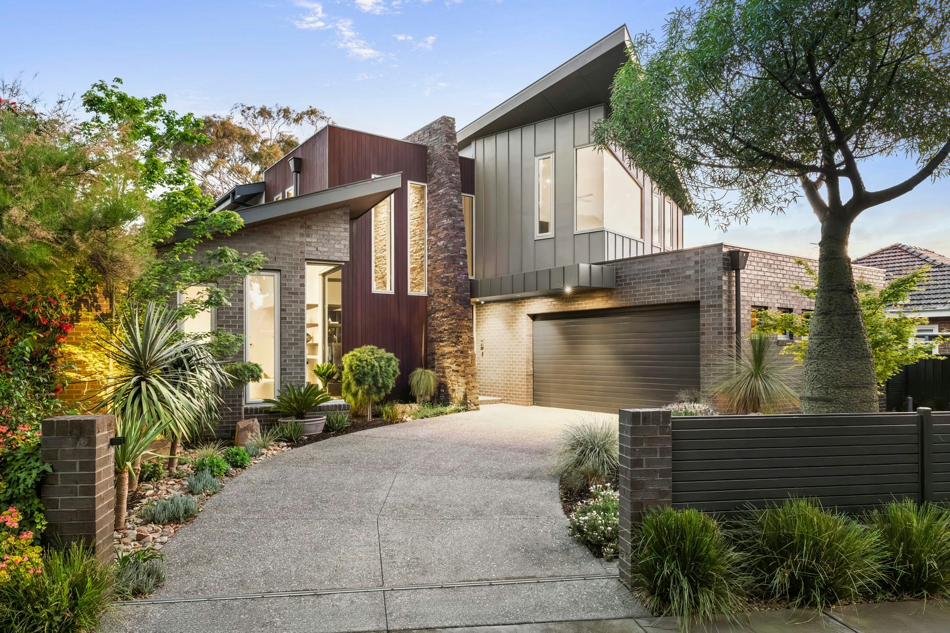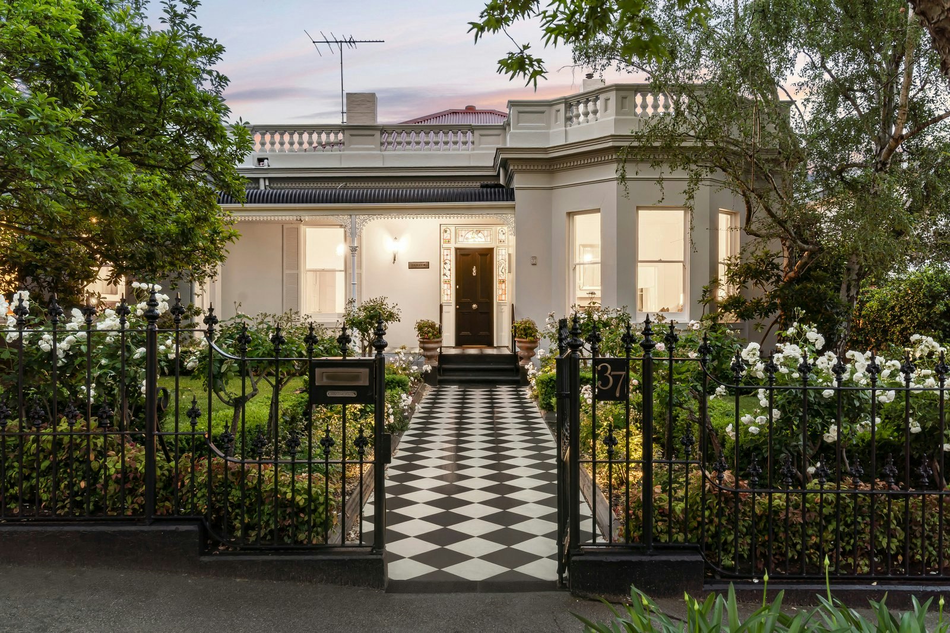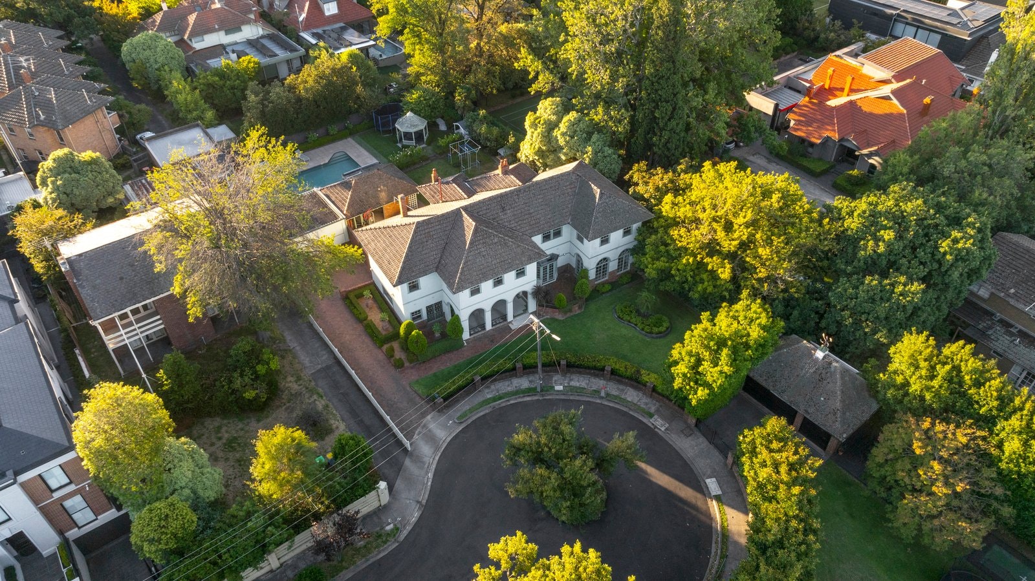Sold33 Renwick Street, Glen Iris
58 Squares of Modern Luxury Living
Architecturally significant and uncompromising in execution, this outstanding 868sqm approx. five-bedroom, 5.5-bathroom plus study residence by NTF Architecture establishes a commanding presence on the edge of Ferndale Park. Defined by its linear façade, landscaped gardens by Ian Barker, and a brilliant north-facing orientation to the rear, the design responds passively, yet purposely to its surroundings, delivering an extraordinary environment for contemporary living across a dramatic dual-level layout.
A soaring timber pivot door introduces a sequence of grand volumes and tactile finishes, where silver travertine floors, full-height glass and captivating voids frame views to lush garden outlooks. A sweeping staircase of oak and steel immediately draws the eye, reinforced with a compelling monochromatic material palette of black-stained Victorian Ash, natural stone, oak, and bespoke joinery, creating cohesion within formal and informal domains. A central courtyard framed by birch trees channels light through the core of the home, forming a quiet connection across zones. It mediates the transition from the refined sitting room with gas fireplace to the open-plan domain at the rear, where perforated architectural screens and retractable glazing extend to immaculate lawns and terrace with an integrated mains-gas BBQ.
Tundra marble surfaces define a kitchen of rare calibre, appointed with premium VZug appliances, Miele self-close dishwasher, integrated refrigeration, and a concealed butler’s pantry with a Billi tap. Each bedroom includes a private ensuite, with the indulgent main suite offering a designer-worthy walk-in robe, room to lounge and a sublime, marble-clad bathroom with twin vanity, freestanding bath and underfloor heating. A ground-floor guest suite provides further versatility, complete with an ensuite with underfloor heating, whilst an upper-level living room and an executive home office open outward to a private, decked terrace.
Exclusively positioned metres from Back Creek walking trails to Ferndale Park and Pantry Glen Iris, and moments from Glen Iris Primary, St Cecilia’s, Burwood train station, trams, and Leo’s Supermarket and easy access to the Monash Freeway, it is comprehensively appointed with zoned RC/air-conditioning, walls of storage, monitored alarm and CCTV, video intercom, keypad entry, a family-sized laundry, automated garden lighting and irrigation, and a double garage with internal entry. Land size: 868sqm approx.
Enquire about this property
Request Appraisal
Welcome to Glen Iris 3146
Median House Price
$2,512,667
2 Bedrooms
$1,487,084
3 Bedrooms
$2,168,333
4 Bedrooms
$2,690,000
5 Bedrooms+
$3,755,000
Glen Iris, situated approximately 10 kilometres southeast of Melbourne's CBD, is a well-established and affluent suburb known for its leafy streets, spacious parks, and prestigious schools.
