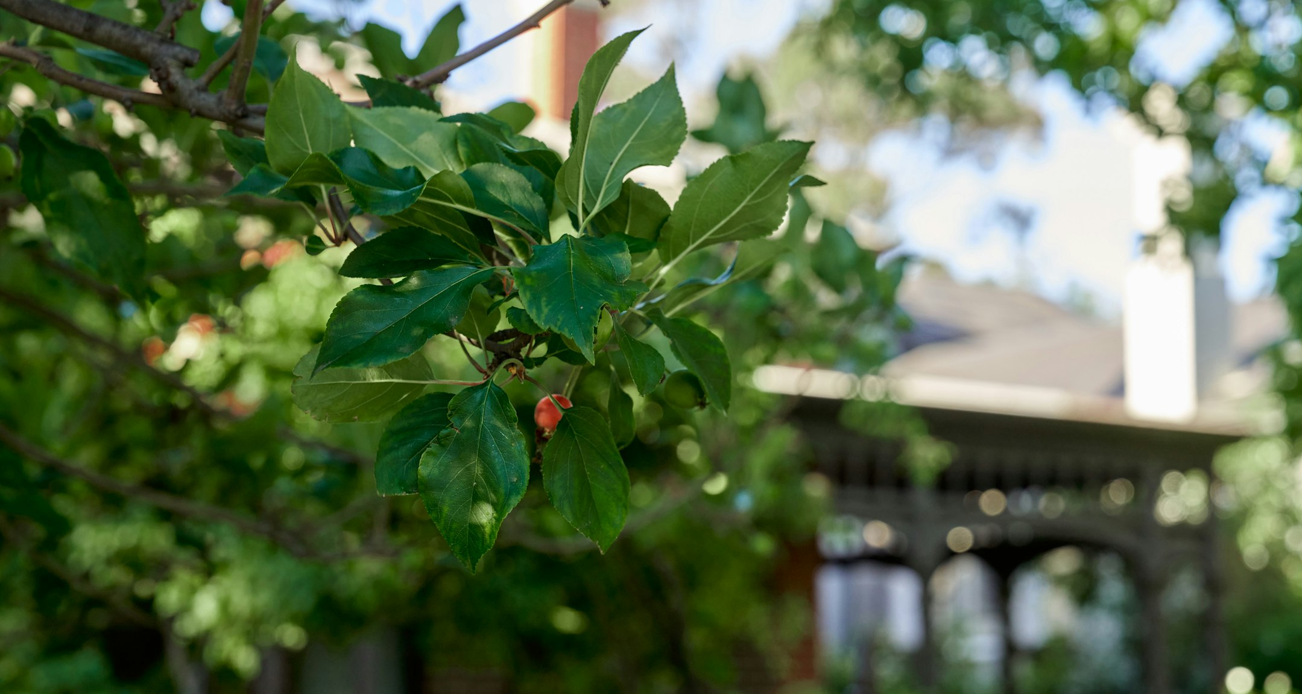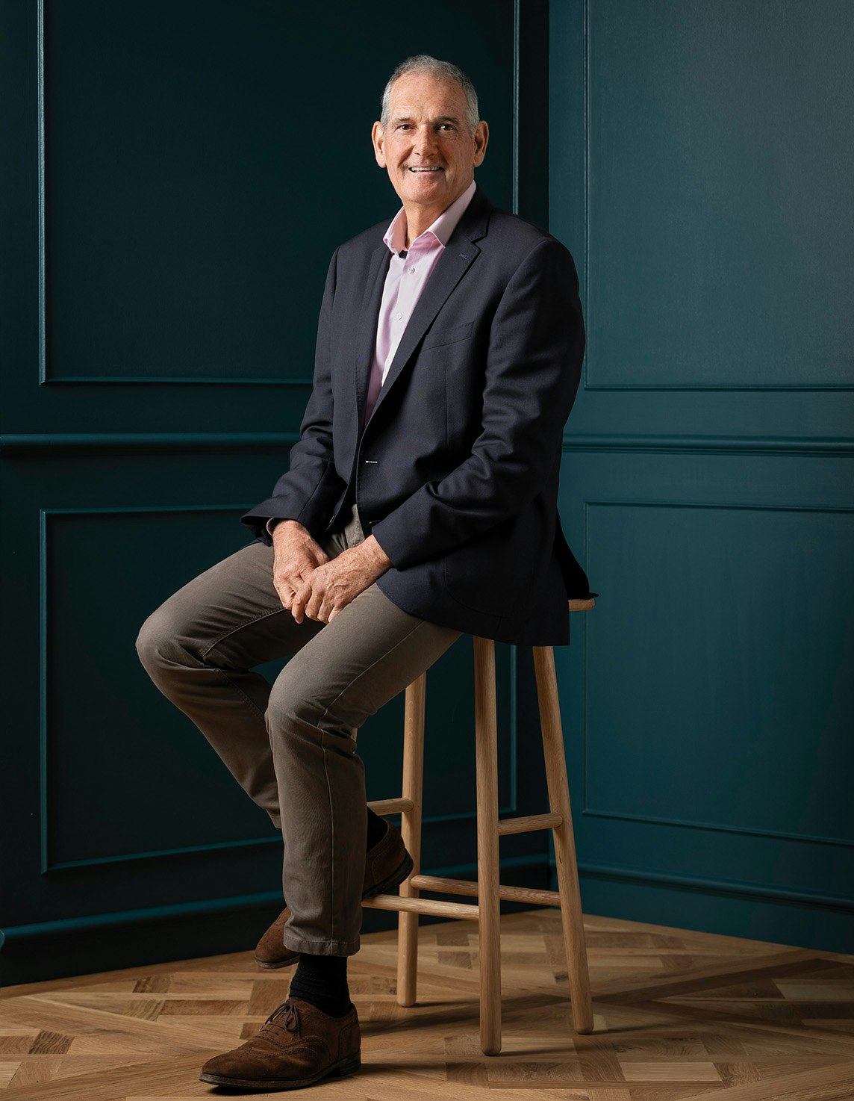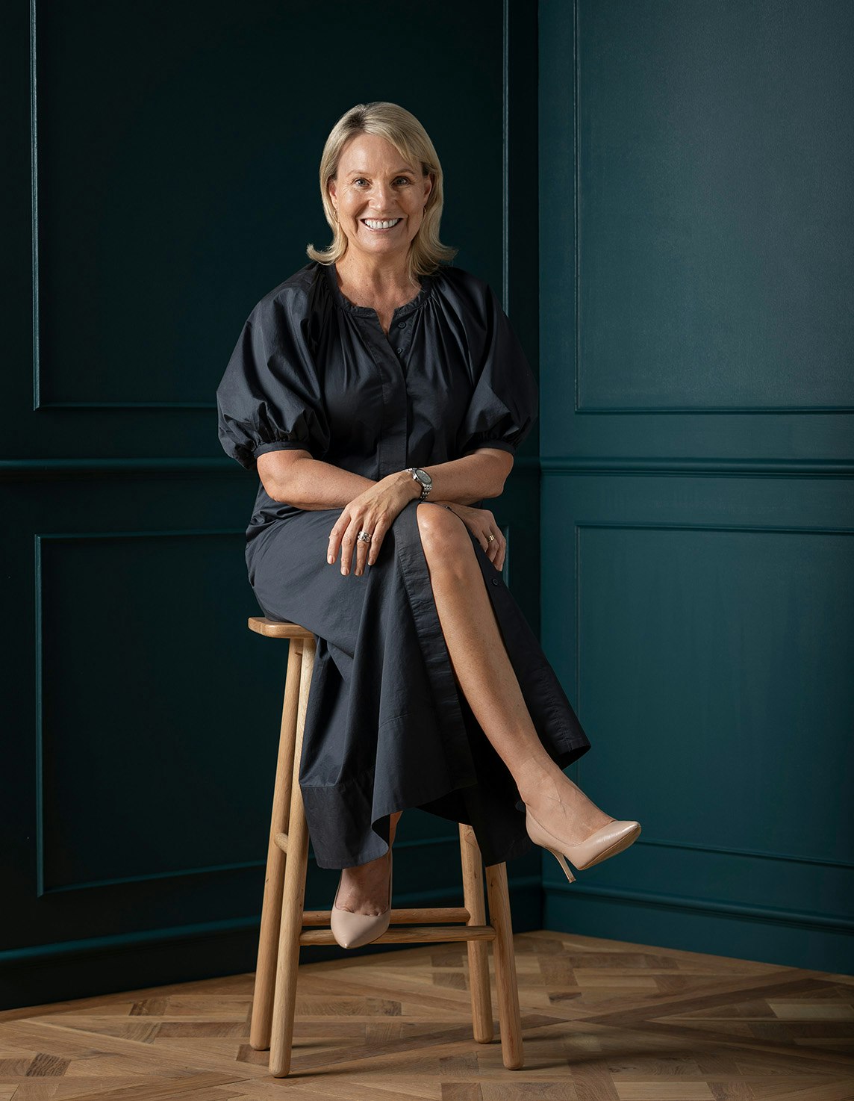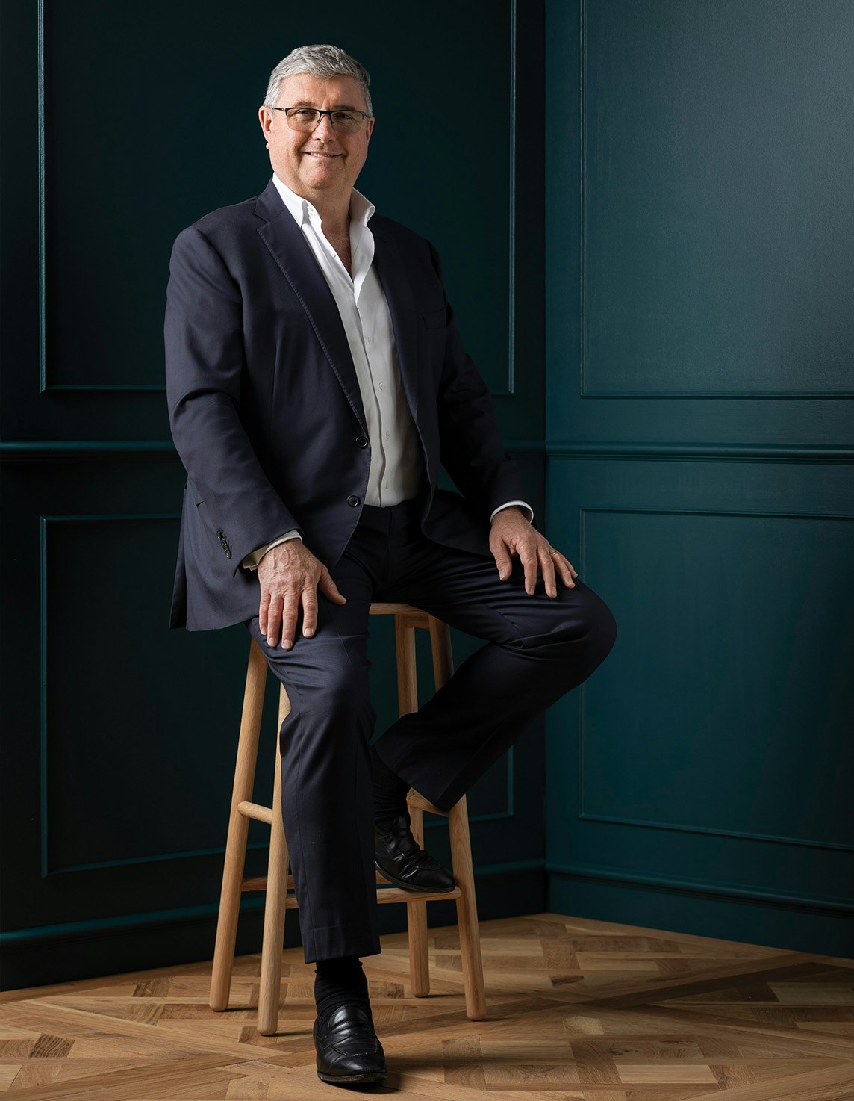Sold10 Central Park Road, Malvern East
Elegance and Style in the Gascoigne Estate
Distinguished by grand proportions and an enticing blend of period elegance and contemporary style, this magnificent solid brick 5-bedroom Federation residence delivers the ultimate in family luxury within beautiful 903sqm approx. garden and pool surrounds.
A glorious street presence reflecting the perennial appeal of the Gascoigne Estate is matched inside by lofty ceilings, leadlight windows, decorative fretwork and Baltic pine floors in the generous entrance foyer. To one side, a gracious sitting room with bay window and fireplace flows through to a refined library or formal dining also with a fireplace. The spectacular proportions of the open plan living and dining room with fireplace invites entertaining on a vast scale catered impeccably by the gourmet kitchen appointed with granite benches and Miele/Ilve appliances. A pair of French doors extends the al fresco dining and entertaining options out to a large central deck overlooking the picturesque pool and private landscaped gardens. Impressively zoned family accommodation places the captivating main bedroom with bay window, fireplace, walk in robe and designer en suite, two additional robed bedrooms with fireplaces, a fitted study and stylish bathroom all on the ground floor. A sensational children's zone upstairs comprises an expansive retreat and games room with large balcony flanked by two double bedrooms with walk in robes, a lavish bathroom and powder-room.
In a prestigious tree-lined location just a short walk to Malvern Primary, Malvern station, Malvern Central, Wattletree Rd trams, elite private schools, Central Park Village's fabulous cafes and restaurants and Central Park itself, it includes ducted heating/cooling, RC/air-conditioners, 2nd powder-room, laundry, roof storage, irrigation, internally accessed double garage with mezzanine storage and auto gates.
In conjunction with Hodges- Michael Cooney 0418 325 052 & Toby Primrose 0415 333 380
Enquire about this property
Request Appraisal
Welcome to Malvern East 3145
Median House Price
$2,026,667
2 Bedrooms
$1,460,833
3 Bedrooms
$1,820,629
4 Bedrooms
$2,393,167
5 Bedrooms+
$2,821,333
Situated 12 kilometres southeast of Melbourne’s bustling CBD, Malvern East is a suburb renowned for its blend of family-friendly charm and cosmopolitan living.























