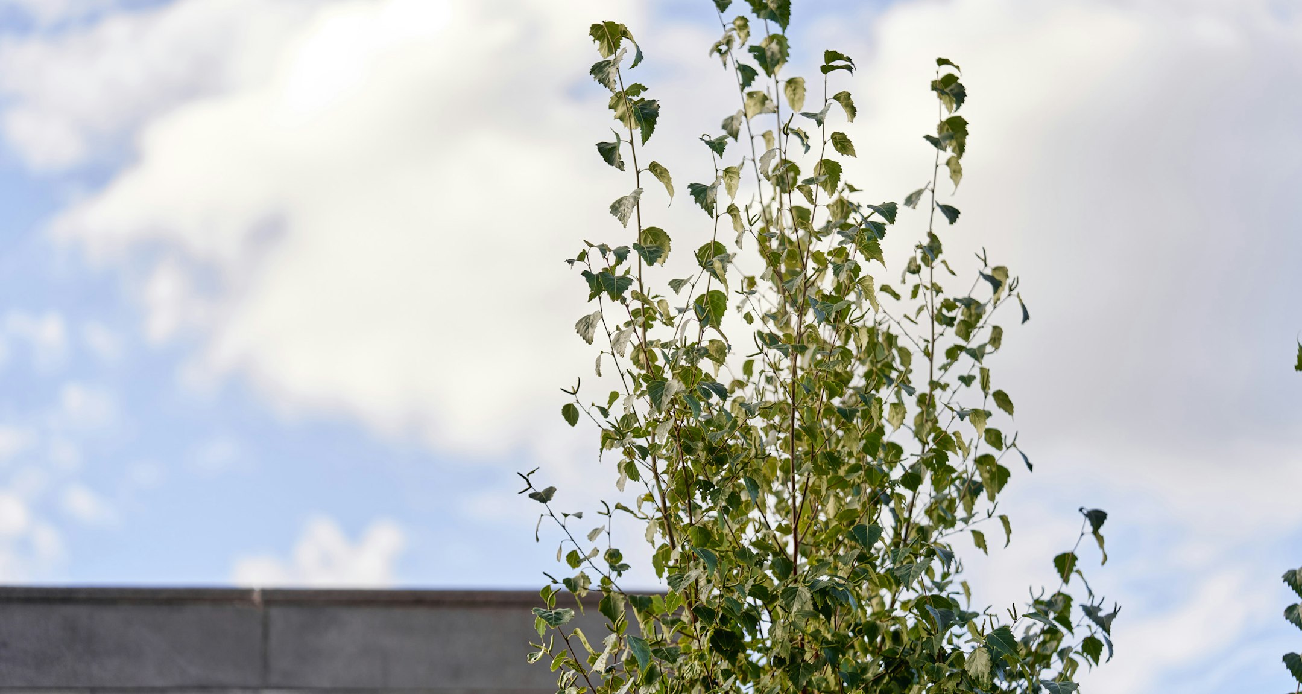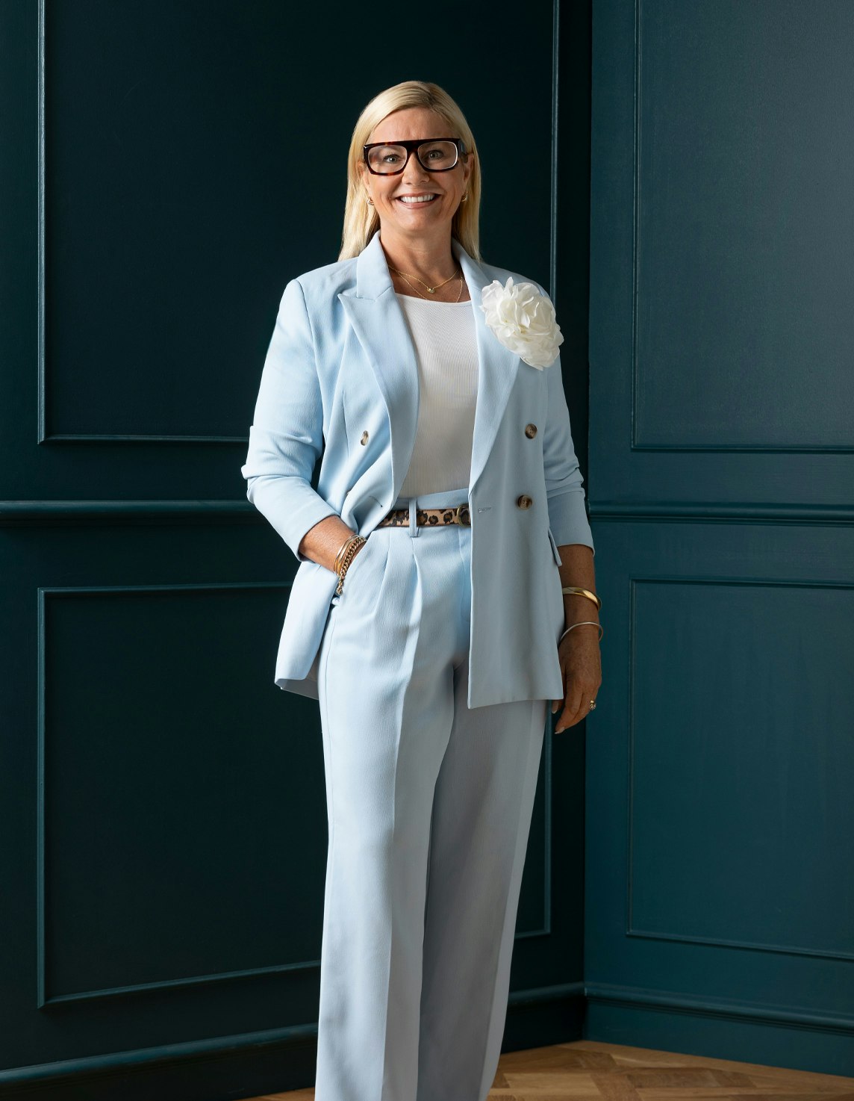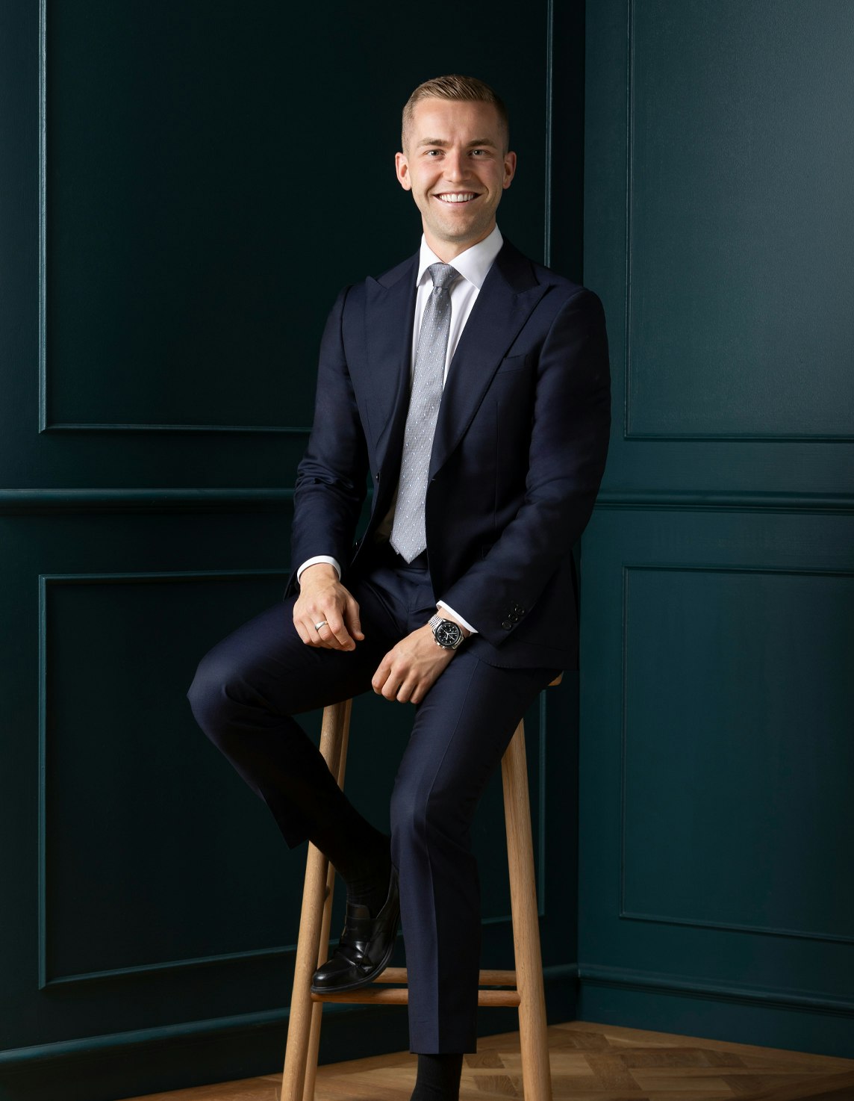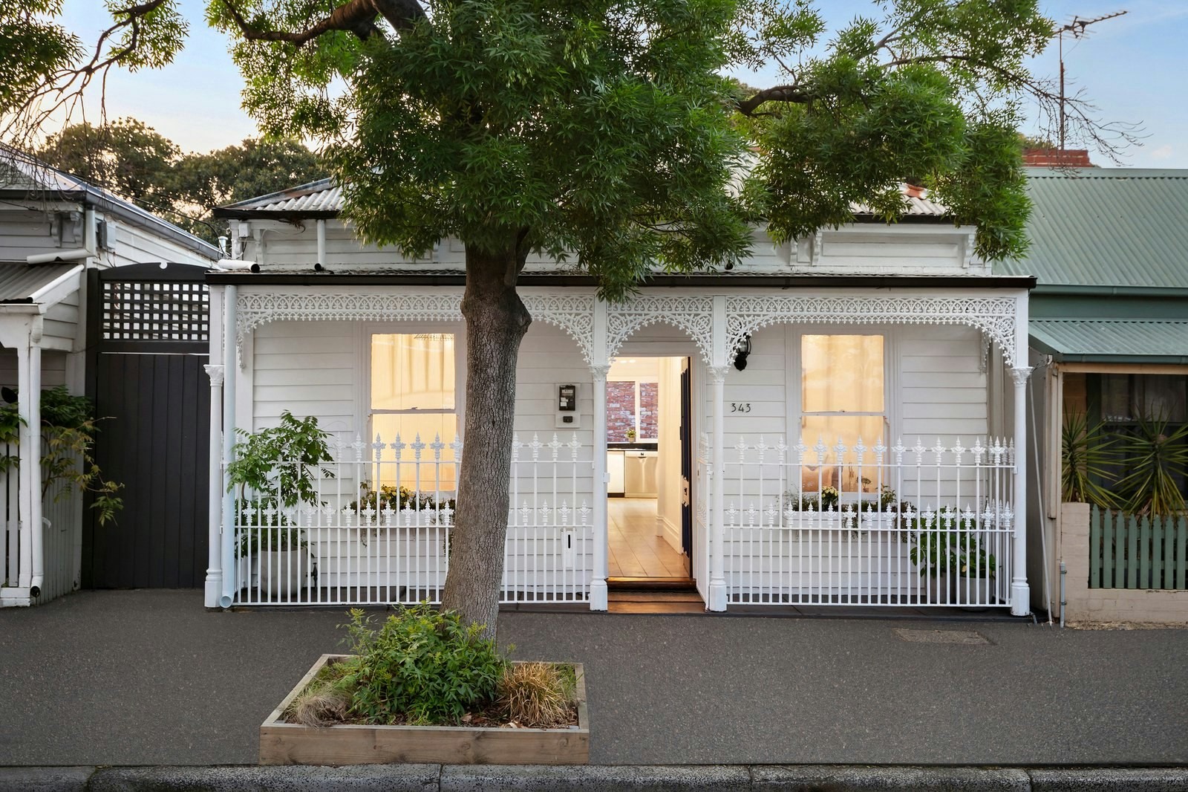For Sale1 Fleetwood Crescent, Frankston South
Olivers Hill Original in Coveted School Zone
Commanding a magnificent Olivers Hill location, just metres from the shore and in the coveted Frankston High School zone, this custom designed early-1970s rendered brick home on 536* square metres will captivate with its architecturally rich interiors, bespoke fit-out, expansive alfresco entertaining deck, and a showstopping low-maintenance designer succulent garden.
On the market for the first time in almost four decades, this prized, Frankston South address is positioned between the sandy shores of Daveys Bay and the Sweetwater Creek nature reserve, with an access lane to the Sweetwater Track just a few doors away. A towering three-metre-high custom front door introduces the elevated single-level home’s architectural nuances including soaring cathedral ceilings, highlight windows, and an abundance of glazing framing verdant garden outlooks. Harmonized with a calming moss-hued colour palette, the rich interior fit-out is complemented with bespoke blackbean joinery and polished hardwood floors. The main living space has a gas log fire place and French doors that open to the bougainvillea draped entry verandah, while the adjoining galley-style kitchen has sleek 2-pac cabinetry, marble benchtops, high-end Neff cooking appliances, and an Asko dishwasher. A glass door from the family/meals area connects to the broad alfresco entertaining deck, edged by lovely wraparound gardens incorporating the spectacular front succulent garden, designed by acclaimed local landscaper Colin Hyett. Meandering around the gardens, you’ll also find a hot house, potting bench, fruit trees, a large powered shed, and a studio/work from home space converted from a shipping container with steel-framed sliding glass entry door.
Back inside, there are two good-sized bedrooms with floor-to-ceiling windows and built in robes, a central bathroom with a marble vanity sourced from a Turkish hammam, a heated towel rail, and the original terrazzo-floored shower. A large laundry/utility room offers versatility for use as a studio, with an external access door, or could inspire renovation works to create a third bedroom (STCA). Additional features include central evaporative cooling, gas ducted heating, off-street parking for up to three cars, plus secure gated parking for a caravan or boat.
In the coveted Frankston High and Overport Primary school zones, there is a bus stop just a few metres away for easy transport to Frankston CBD and station or Mount Eliza Village and schools. Walk through Sweetwater Creek reserve to Norman Avenue shops/café, and just across the road is Daveys Bay beach and yacht club, Olivers Hill boat ramp, foreshore parkland and beaches.
*Approximate land size
Enquire about this property
Request Appraisal
Welcome to Frankston South 3199
Median House Price
$1,185,000
2 Bedrooms
$883,000
3 Bedrooms
$998,125
4 Bedrooms
$1,300,000
5 Bedrooms+
$1,799,500
Frankston South, about 45 kilometres southeast of Melbourne, is a leafy and peaceful suburb characterised by its large properties and natural surroundings.




















