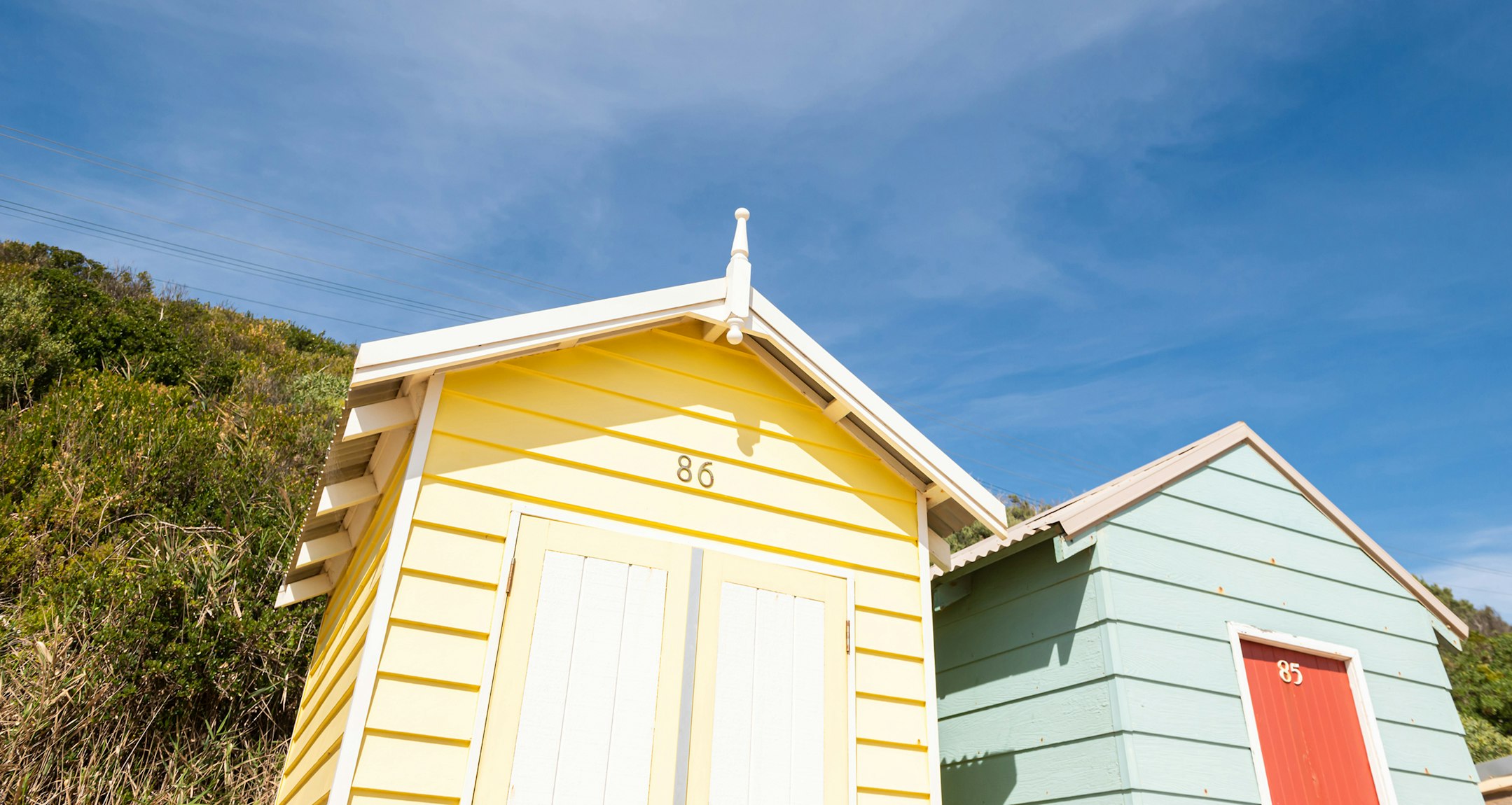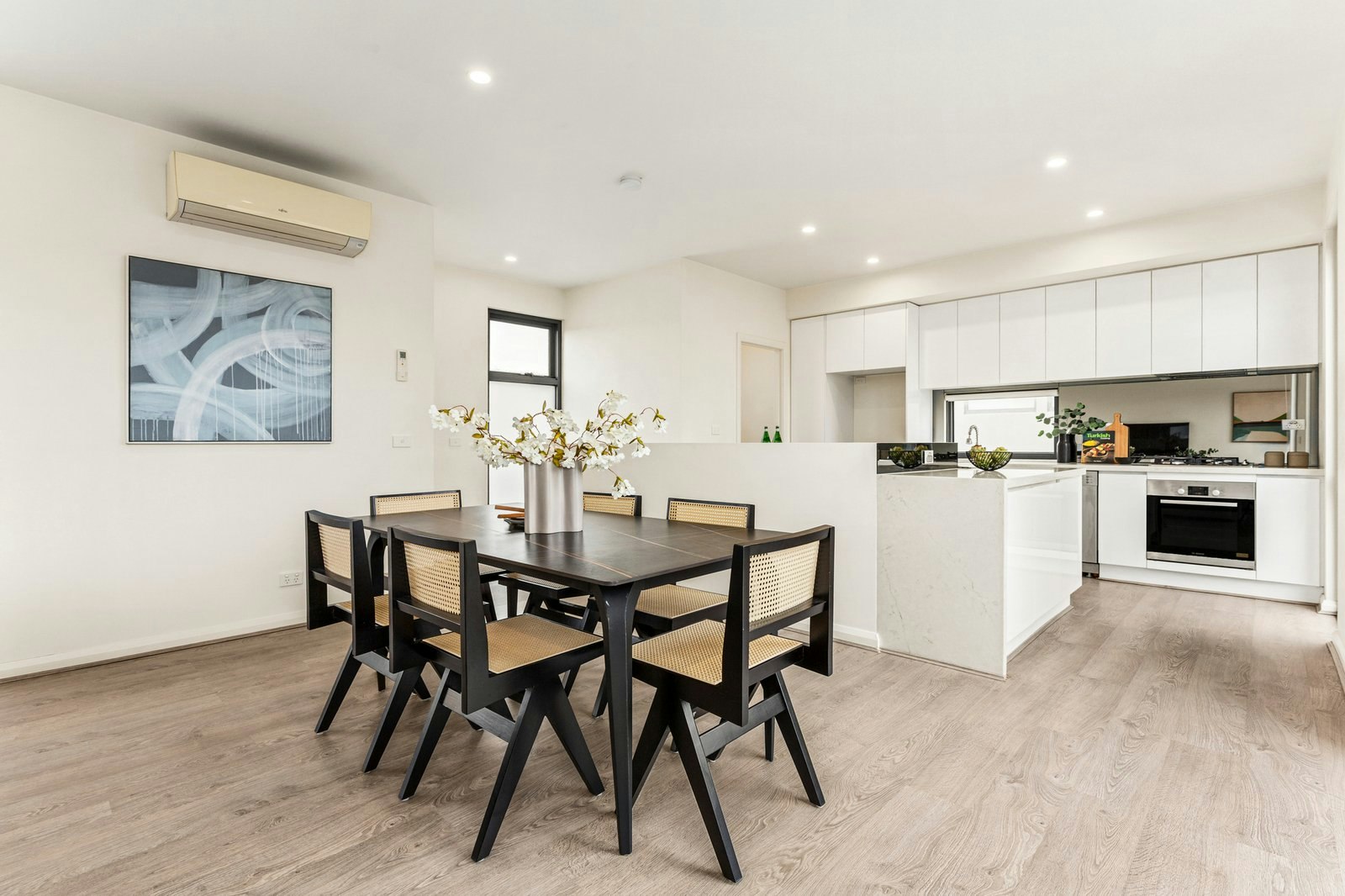For Sale55 Mitchell Street, Mornington
Bespoke Beauty in Beachside Locale
Forthcoming Auction
Inspection by appointment
Custom designed and constructed with a focus on harmonious, low-maintenance living, this architecturally striking three-bedroom, two-bathroom Mornington residence will captivate with its bespoke fit-out, high-end appointments and far-reaching water views from its upper level.
Newly completed, the reclaimed brick and Silvertop Ash façade presents plenty of street appeal, while inside, a light filled entry void introduces the edgy designer style and highly considered layout with a focus on energy efficiencies and turn-key functionality.
Engineered oak flooring flows through the entry hall to the main living area, flooded with northerly sun, and enhanced with custom joinery including a bespoke banquette seat and a floating entertainment unit. Illuminated by a terracotta-hued lineal pendant, a curved ‘Tundra-grey’ stone-topped island bench with fluted sides introduces the gourmet kitchen, well equipped with an Electrolux induction cooktop and convection oven, a Bosch dishwasher, brushed copper tapware, a concealed appliance cupboard/preparation pantry, and a handy servery window to the alfresco area. Double glazed, thermally broken bi-folding doors open out completely to the undercover Silvertop Ash deck and mod-grass lawn area.
The main bedroom is zoned on the lower level and features a wall of custom cabinetry, while a fluted bed backdrop endorses the refined luxury furthered in the shower ensuite with under-heated terrazzo flooring, floor-to-ceiling hand-made Moroccan tiles, a stone vanity and brushed copper tapware. An equally stylish guest powder room, under stair storage, and access to the oversized remote-operated single garage with laundry facilities, and plenty of built-in cabinetry completes the ground floor layout.
Upstairs, vaulted ceilings add space and character, while the secondary living area/retreat offers far-reaching treetop and coastal neighbourhood views to the waters of the Bay. There is also a study nook, two bedrooms with fitted custom robes and the five-star main bathroom with under-heated Terrazzo floors and wet room incorporating a freestanding tub with a brushed copper bath spout, and dual head shower, while the stone-topped vanity is underlit with LED sensor lighting.
Additional features of the 6-star energy rated home include under stair storage, ceiling-to-floor sheer curtains throughout, roller blinds, pure wool carpets, zoned central heating and air conditioning, 8.6-kilowatt solar system, and video intercom entry. Located in an elevated beachside Mornington street, it’s an easy stroll to Fisherman’s Beach, Mornington Community Theatre and Wilsons Road shops and restaurants. Main Street shopping and hospitality precinct is also within easy reach.
Enquire about this property
Request Appraisal
Welcome to Mornington 3931
Median House Price
$1,085,000
2 Bedrooms
$830,750
3 Bedrooms
$928,750
4 Bedrooms
$1,387,500
5 Bedrooms+
$1,625,625
Mornington, a picturesque seaside town located about 57 kilometres southeast of Melbourne's CBD, is a vibrant community known for its beautiful beaches, historic buildings, and lively main street.

















