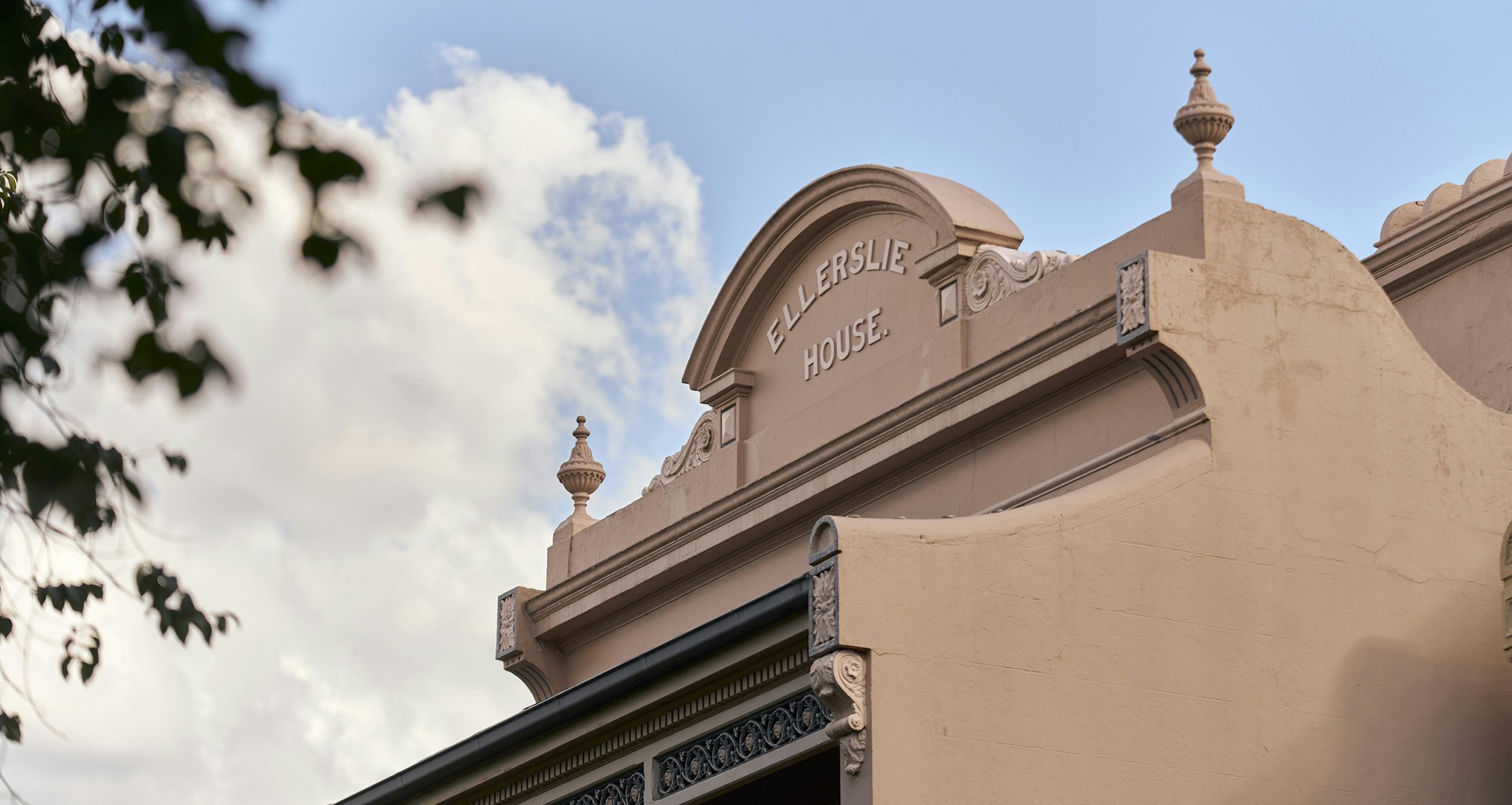Sold1 Finlay Street, Albert Park
Sublime Design Effortless Style in a Coveted Locale
Located on the village edge and revealing a level of design finesse rarely seen, this Victorian residence's flawless architectural transformation has created a breathtaking and luxurious domain where inspired contemporary style is matched with effortless functionality.
Beyond the traditional solid-brick facade, the home's high ceilings and oak floors immediately set a contemporary tone, capturing luminous natural light from the central breezeway, where natural travertine floors create a flawless connection with the courtyard. The spectacular scale of the expansive sun-drenched living and dining room is accentuated by sky-lit ceilings and a striking marble and V-Zug kitchen with soft-touch cabinetry concealing intelligently designed storage and integrated appliances.
The stunning greenery of the north-facing landscaped courtyard creates a beautiful backdrop to everyday living and entertaining, enriched by a built-in BBQ bench and auto gate to the bluestone laneway. Expertly designed, the two bedrooms both boast luxurious marble ensuites and built-in storage, including the exclusive main retreat with city skyline views from its elevated first-floor position.
In a tranquil pocket a short walk from the beach, Victoria Avenue shops, Albert Park Village, primary schools and Albert Park College, its comprehensive list of extras includes an alarm, zoned heating/cooling, double glazing, underfloor bathroom heating, indoor-outdoor audio wiring, a powder room and Euro-laundry.
Enquire about this property
Request Appraisal
Welcome to Albert Park 3206
Median House Price
$2,312,500
2 Bedrooms
$1,536,833
3 Bedrooms
$2,495,001
4 Bedrooms
$3,042,500
Albert Park, nestled just 3 kilometres from Melbourne’s CBD, is a picturesque suburb known for its blend of historic charm and modern amenities.




















