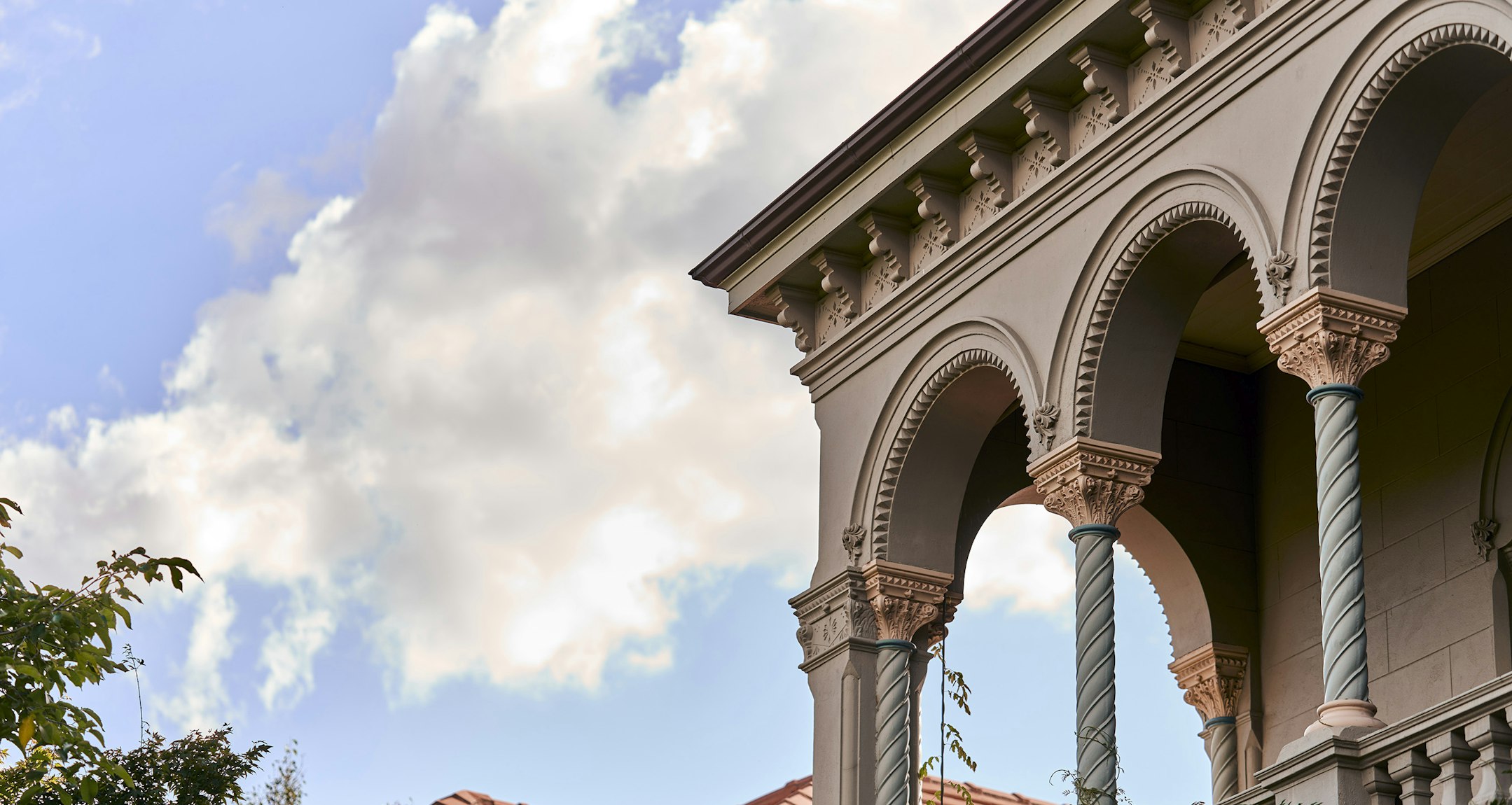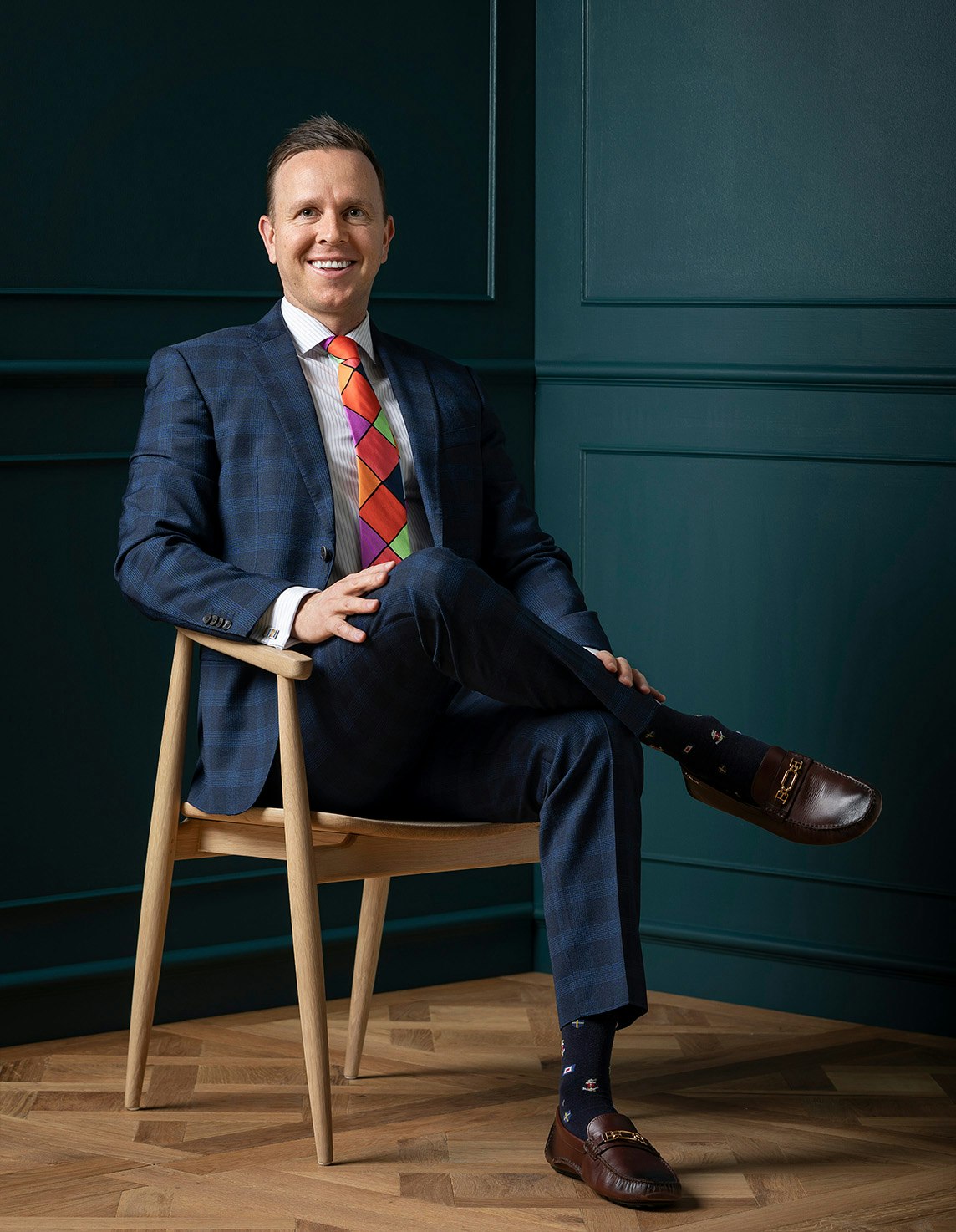For SaleG08/16-18 Fellows Street, Kew
215m2 of Luxurious Single Level Living with Preferred North Orientation
Inspections
Exclusively situated on the ground level of the prestigious “Fellowship”, brilliantly designed by CHT Architecture, this luxurious brand new boutique residence celebrates sophisticated styling, palatial proportions and bespoke finishes.
A designer palette of imported stone and premium oak beneath soaring 3m ceilings is cohesively reflected through the wide entrance hall and expansive sun-drenched open plan living and dining room with a wine display cupboard, cocktail bar and gas log fire. Full height glass sliders open the living space to a large north-facing paved courtyard with BBQ and sink, an idyllic space for al fresco dining and entertaining with convenient gate to the rear lane. The connoisseur’s kitchen is lavishly appointed with marble benches, Gaggenau appliances, integrated Liebherr fridge/freezer, Vintec bar fridge, Billi hot/cold tap and a butler’s pantry. The beautiful main bedroom with built in robe and opulent en suite complements two additional robed bedrooms and a stylish bathroom.
Serenely situated in one of Studley Park’s most coveted locations close to Kew Junction, Toscano’s, Leo’s Fine Foods, Willsmere Village, city bound trams, leading schools, Yarra River parkland and the Eastern freeway, it is comprehensively appointed with keyless entry, video intercom, zoned RC/air-conditioning, remote blinds, laundry, storage and 2 basement car-spaces.
Enquire about this property
Request Appraisal
Welcome to Kew 3101
Median House Price
$2,659,167
2 Bedrooms
$1,471,667
3 Bedrooms
$2,160,667
4 Bedrooms
$2,906,667
5 Bedrooms+
$4,780,251
Kew, positioned just 5 kilometres east of Melbourne's CBD, is renowned for its sophistication and elegance.














