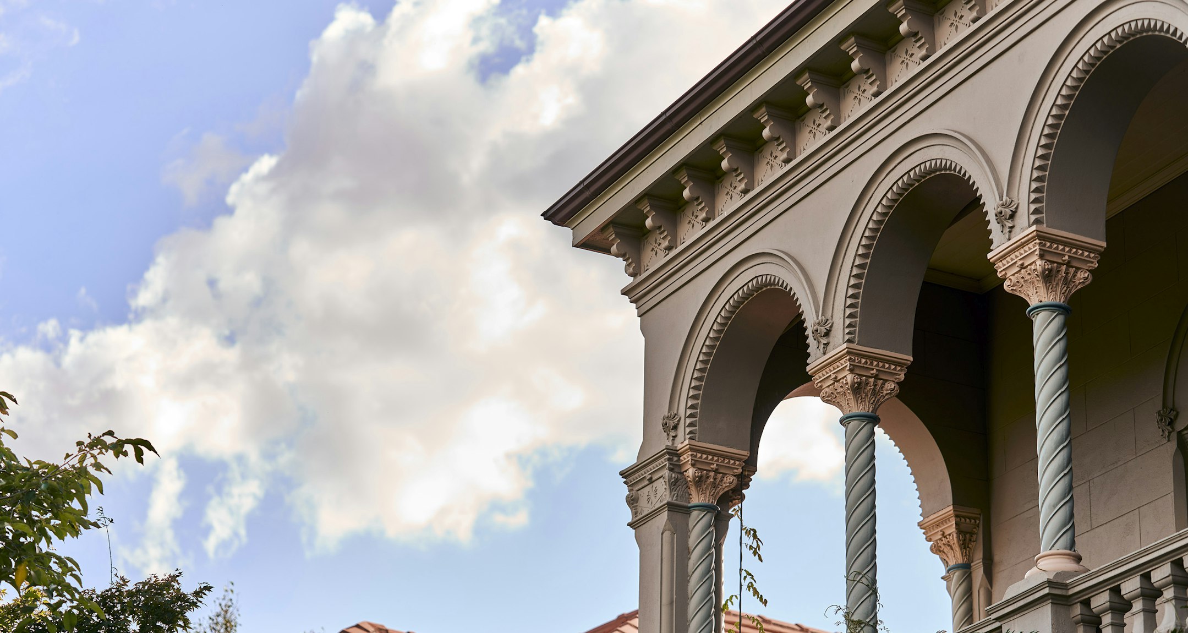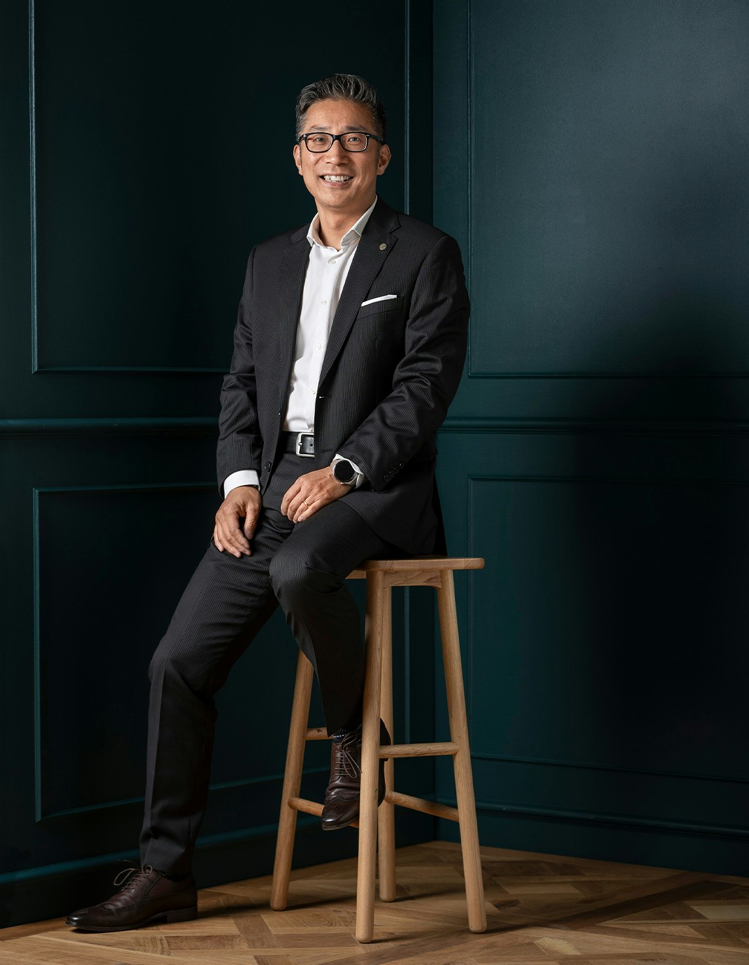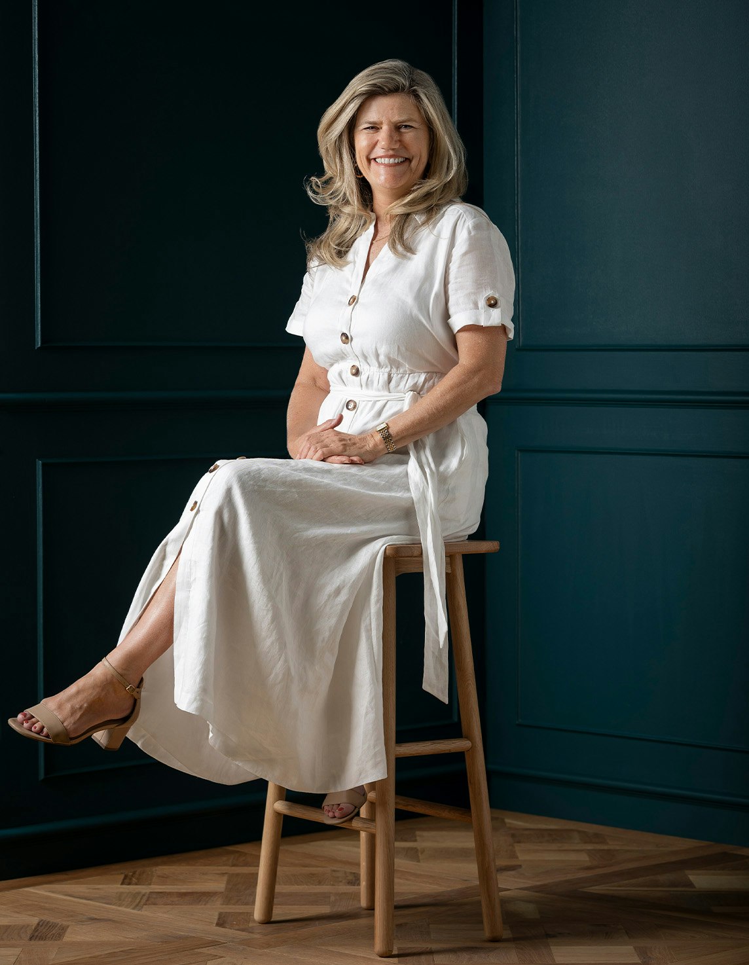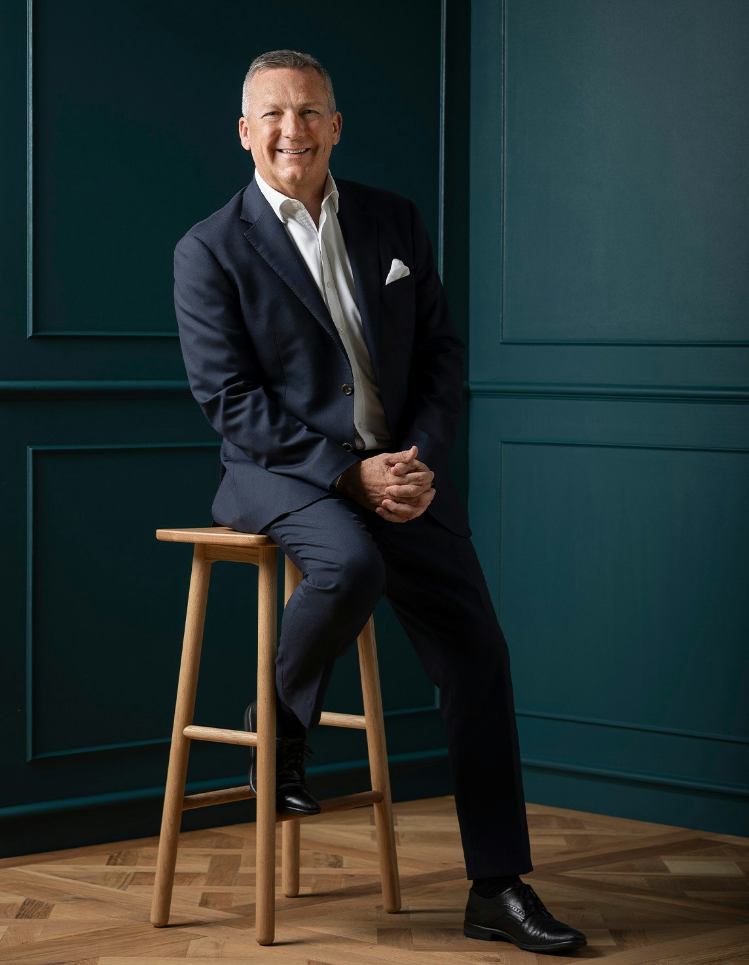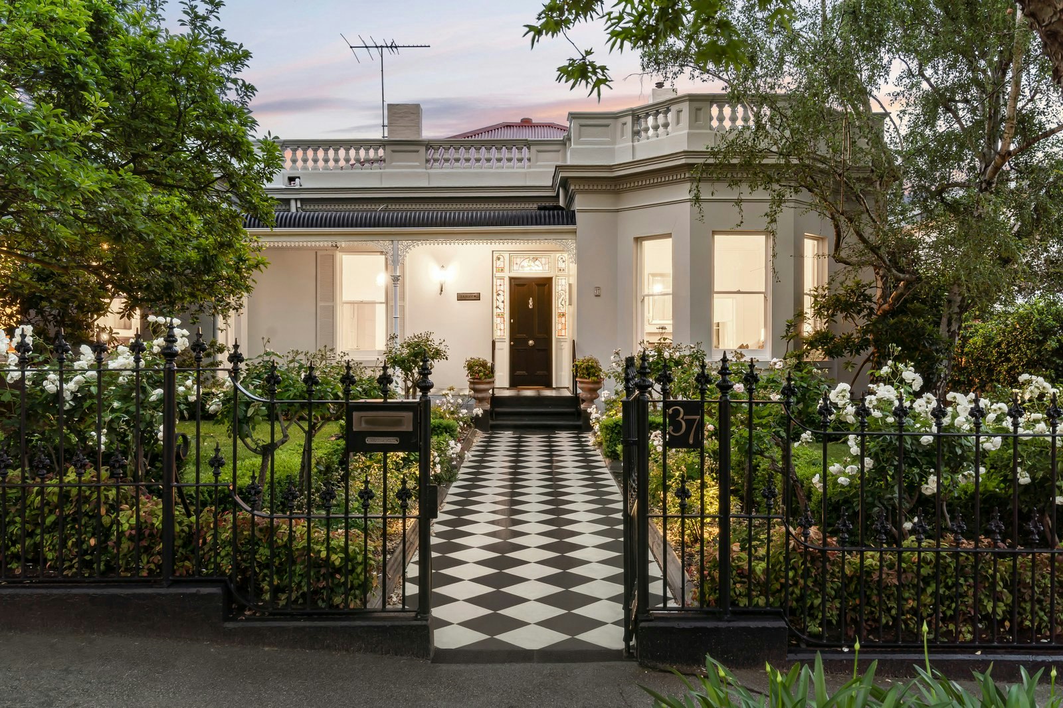Sold9 Segtoune Street, Kew
A Builder’s Own Masterpiece of Unrivalled Excellence
At once both commanding and refined, this five bedroom, three bathroom residence represents the pinnacle of bespoke family luxury – conceived and crafted by its builder-owner with an exacting attention-to-detail rarely seen. A spectacularly curated celebration of light and proportion, the home brilliantly utilises dramatic double-height voids and huge windows in all directions to create a sense of occasion that is almost theatrical, while showcasing the very finest of appointments to suit the most discerning of family buyers looking for a generational home in one of Kew’s most esteemed locales.
With every element conceived to elevate daily life and proud entertaining, the home’s heart is a Miele-equipped kitchen with a Butler’s Pantry and an Italian marble cube island that acts as an anchor to vast dining / family. Together with semi-attached living, the spaces are extended outdoors by three sets of commercial grade glass sliding doors to an undercover outdoor pavilion that sits on natural bluestone paving and caters to alfresco dining, all serviced by an outdoor kitchen with outdoor heating and ceiling fans. Overlooking the home’s fully-tiled, heated and self-cleaning in-ground swimming pool, a north-facing Spotted Gum deck – this is paradise for family entertainers.
The bedrooms offer a level of luxury that is spectacular with an enormous primary bedroom where its huge hotel-like ensuite highlights a feature bathtub, double walk-in shower and a double basin vanity set on marble bench tops, as well as remarkable walk-in robes and motorized blinds. Meanwhile, each of the three remaining upstairs bedrooms has been completed with either walk-in or built-in robes, plus there is a huge office downstairs that is proportioned as a bedroom.
Distinguished by French Oak flooring and set under 2.7 metre ceilings, the home also highlights a central lounge room that can readily be repurposed as a home cinema and an upstairs living room crafted to enjoy magnificent vistas of the home’s gardens and outdoor living. The level of detail is exceptional with every square inch meticulously crafted to also include an internally-accessed and oversized double garage with polished concrete flooring, a built-in bar with provision for a wine fridge in the open-plan, a wine room with room for a second fridge and a suite of Miele appliances that include an oven, steamer, microwave, warming drawer and coffee machine, plus there is a security alarm with CCTV, as well as Daikin VRV central and zoned heating / air conditioning.
Making a big and bold statement in craftsmanship, this visually striking home is nestled into one of Kew’s most exclusive pockets just metres from Harp Village, Victoria Park and High Street trams, with Kew Junction and Melbourne’s sought-after private school belt all just moments away.
Enquire about this property
Request Appraisal
Welcome to Kew 3101
Median House Price
$2,639,333
2 Bedrooms
$1,671,667
3 Bedrooms
$2,169,667
4 Bedrooms
$2,893,333
5 Bedrooms+
$4,418,333
Kew, positioned just 5 kilometres east of Melbourne's CBD, is renowned for its sophistication and elegance.
