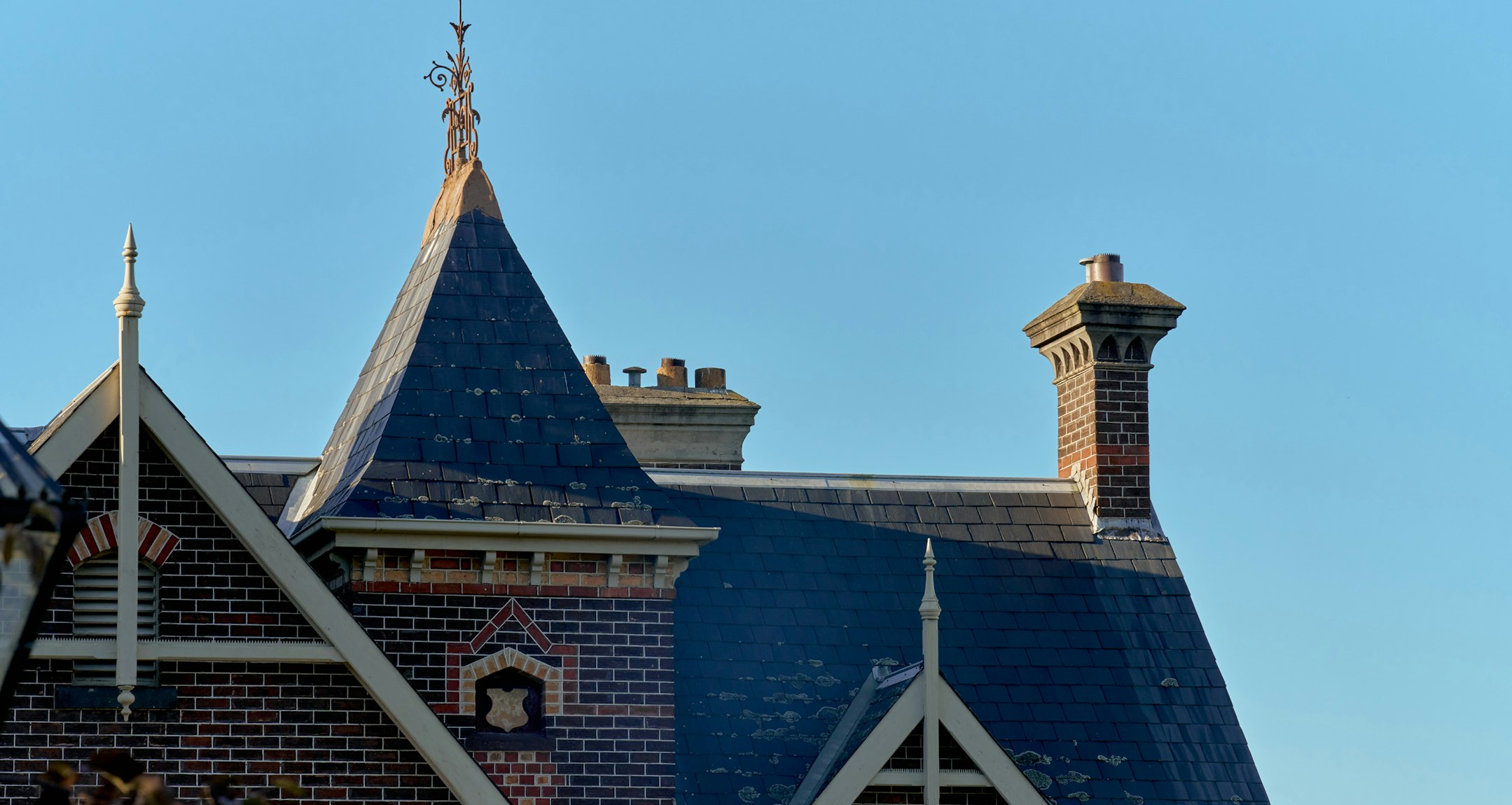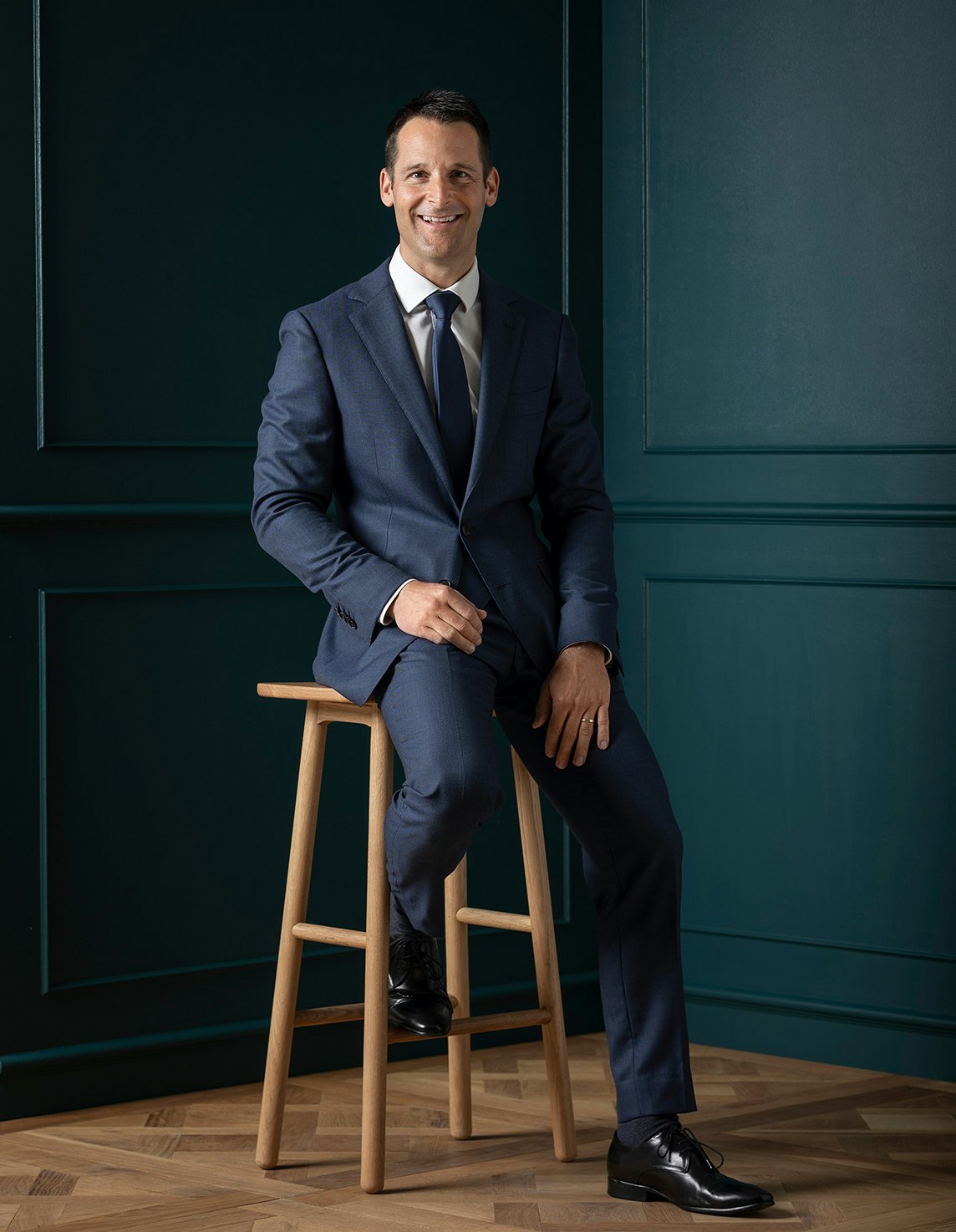Sold37 Denham Street, Hawthorn
Grand Victorian Family Living Opposite St James Park
Opposite the leafy expanse of St James Park, “Fairview” is a stately Victorian Italianate villa that unfolds with grand, unexpected scale and stunning period detail. Set on 832 sqm (approx.), the home’s picturesque garden, refined façade and checkerboard verandah introduce a series of generous living domains and versatile bedroom accommodation, all superbly connected to the area’s coveted lifestyle amenities, including transport, shopping and dining, leading schools and Yarra river parkland.
From the arched hallway, formal rooms announce soaring ceilings and classic Victorian elements before the plan opens to a magnificent living and dining domain showcasing panelled timber detailing, a decorative fireplace and French doors to the exterior. A second dining room with fireplace also spills out to the private wraparound terrace and sculpted gardens, designed for all-season relaxation and entertaining.
Multiple everyday family zones deliver effortless adaptability as family needs evolve. The family kitchen is scaled for both everyday meals and weekend entertaining with a vast walk-in pantry, abundant storage, a central island with breakfast bar, a 90 cm Smeg oven with six-burner cooktop and a Bosch dishwasher. Practicality continues with a bright renovated laundry, an adjacent shower and WC, and extensive storage. The casual rear living space features concertina doors offering seamless indoor–outdoor connection to the terrace, where the secure green boundary and north and west aspects create a sunny, private family sanctuary.
Flexible accommodation begins with a serene main bedroom featuring a bay window, marble fireplace, extensive robes and an opulent ensuite with spa, plus an elegant second bedroom and a third bedroom or study opening to the rear terrace. Upstairs, a split-level retreat beneath a cathedral ceiling serves three fitted bedrooms, complemented by a family bathroom with bath, a separate shower room and WC.
In coveted zones for Hawthorn West Primary School, Melbourne Girls’ College and Richmond High, with leading independent schools nearby, this blue-chip address offers refined family living amidst grand Victorian scale and considered luxury.
Split-system heating and cooling, abundant storage space throughout, a double garage, and a rear shed complete this landmark residence ideal for larger and multi-generational families.
Enquire about this property
Request Appraisal
Welcome to Hawthorn 3122
Median House Price
$3,010,000
2 Bedrooms
$1,690,000
3 Bedrooms
$2,110,000
4 Bedrooms
$3,525,000
5 Bedrooms+
$6,500,000
Hawthorn, approximately 6 kilometres east of Melbourne’s CBD, is an affluent and vibrant suburb known for its rich history, beautiful parks, and prestigious educational institutions.






















