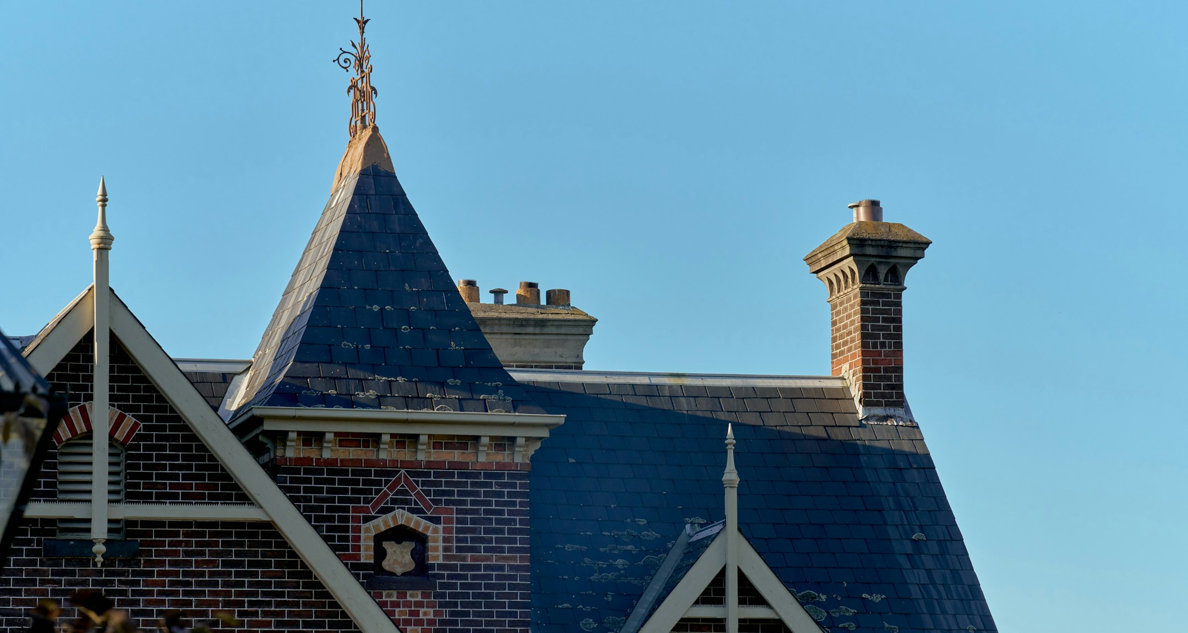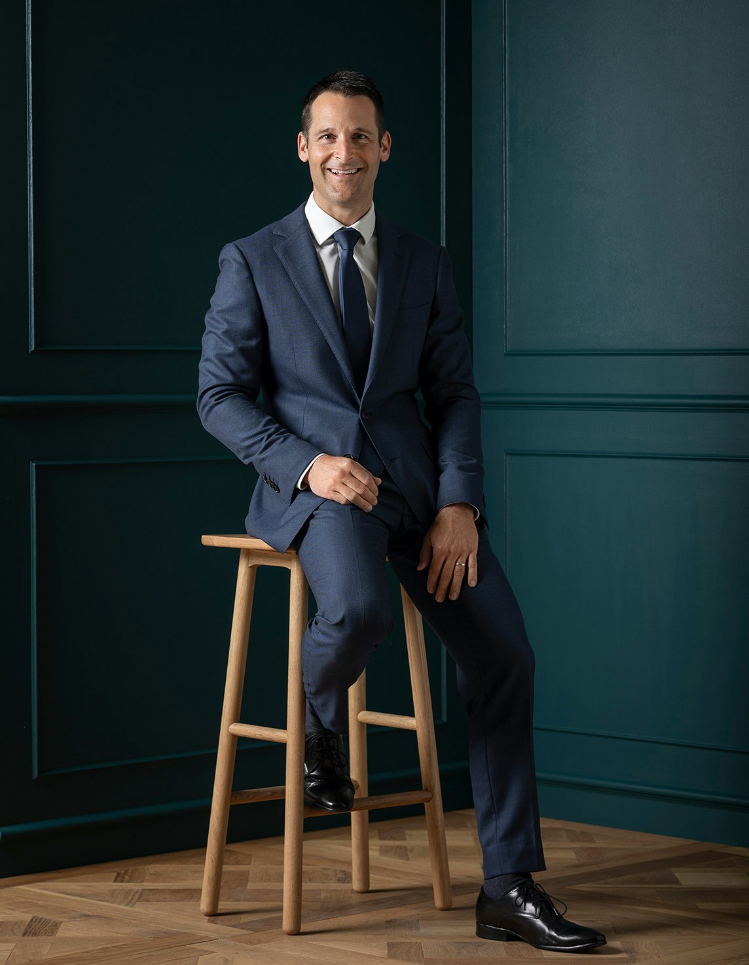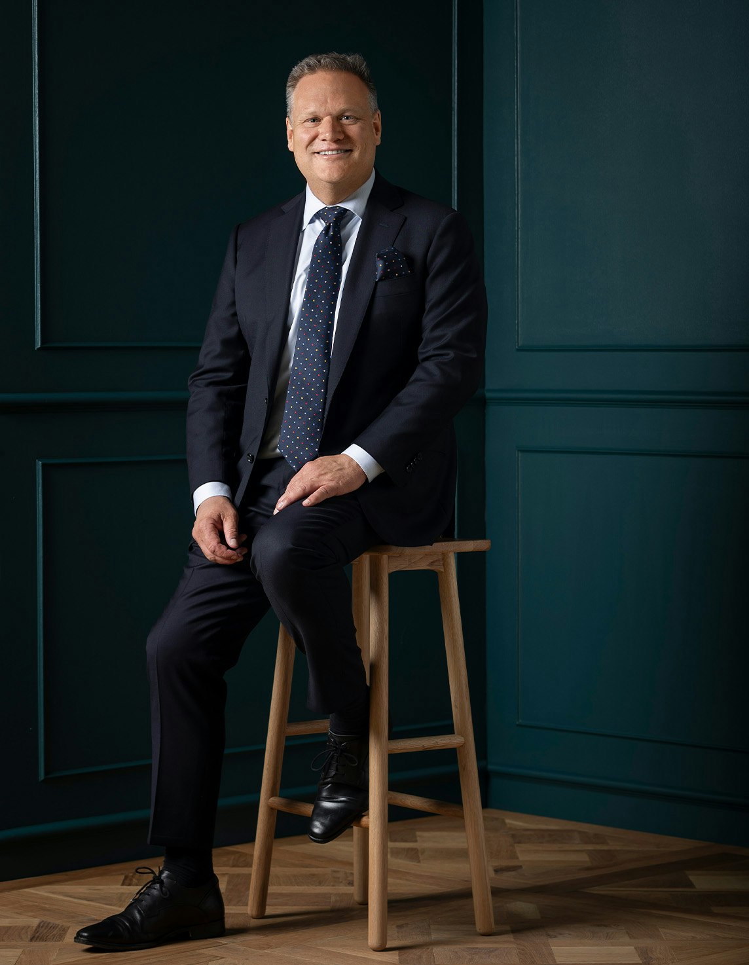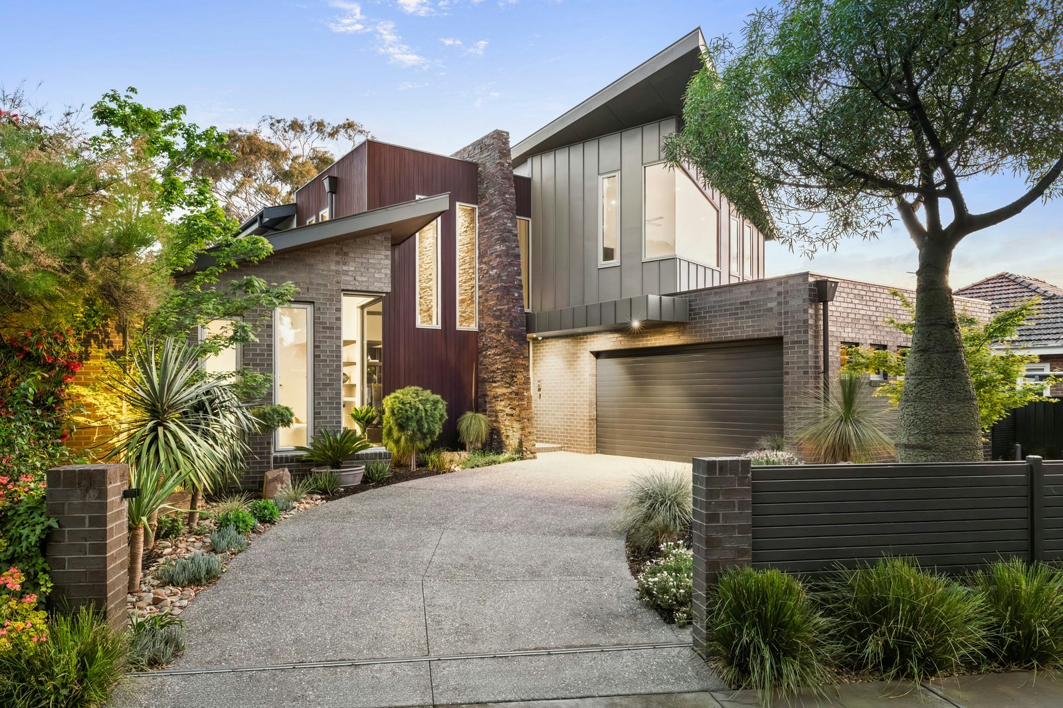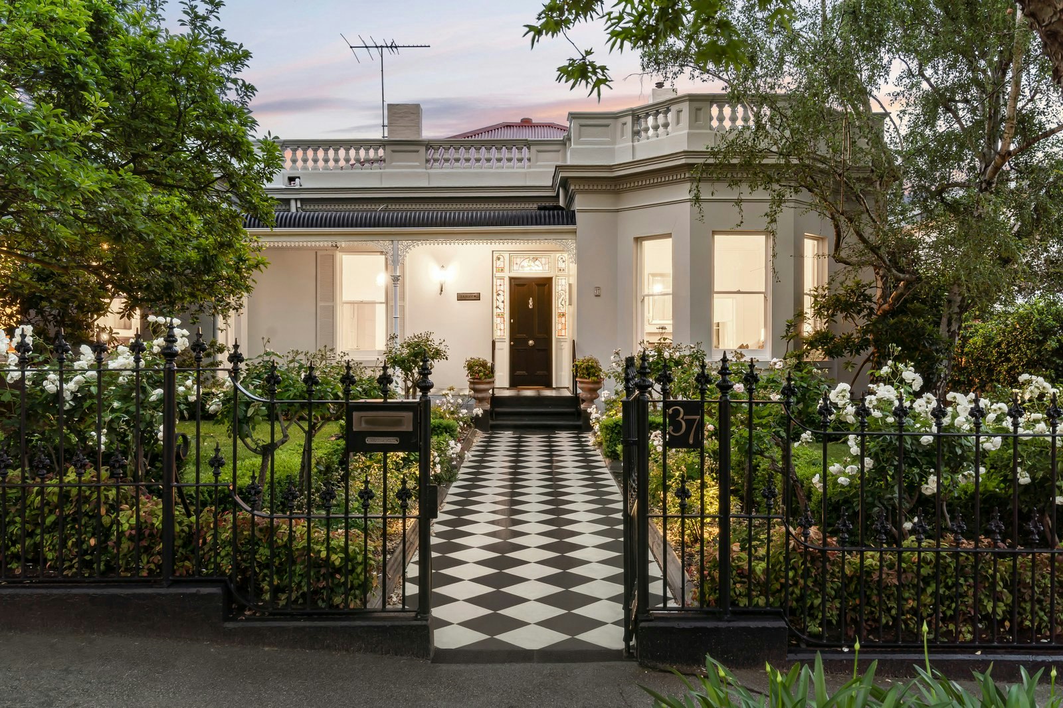Sold89 Liddiard Street, Hawthorn
Victorian Entertainer With Contemporary Flair
This spacious and elevated Victorian; c.1890 with irresistible street appeal, is set on a large 990sqm allotment of prime Hawthorn land. A collaborative effort by local designers; Beautiful Home and Botanica Garden Styling. The home was featured in House & Garden Sept 2017 and is regularly used for advertising shoots. The house itself is a wonderful mix of original period features and a stunning contemporary renovation that leaves nothing to do but move in and enjoy luxury living.
Step inside to a wide hallway with original ornate cornicing and archways, that opens to a welcoming formal sitting room retreat with bay window, pressed metal ceiling and marble fireplace. The main bedroom has a glorious ornate wunderlich ceiling, original marble fireplace, W.I.R and fully tiled, dual ensuite bathroom with bath. An additional 3 bedrooms (all with BIR) are serviced by a large, modern family bathroom and separate powder room. The fitted home office is a possible fifth bedroom or a work from home option.
The rear extension, oriented to capture the coveted northern sunshine, spectacularly extends the original 3.3m ceiling heights featured throughout the home and incorporates huge double glazed windows with sliding doors onto an entertainer's deck. The family lounge is surrounded by views of Magnolias and is a warm winter haven with the wood burning Jetmaster fireplace. A spacious stone and Calacatta Marble kitchen is flooded with northern light and garden vistas. The butler's pantry (with second dishwasher) leads to a 1500 bottle, climate controlled wine cellar. Throw open the servery window to the all season undercover pergola entertaining zone, featuring both a gas and a charcoal BBQ as well as a wood fired pizza oven. The expansive decking, fitted with heaters, blinds and fans make the outdoor lounge and dining area a winter and summer delight. The self cleaning, solar and gas heated pool and spa, complete this classic family entertainer.
Property highlights include a large laundry with drying cupboard, mudroom (lockers, chargers and school bag storage), a drying room, extensive internal storage, off street return driveway and parking for 5 cars plus 2 car garage with attic storage from a wide rear access lane.
Other featured inclusions are double ovens, induction cook top and microwave by Miele plus dual Miele dishwashers. Dual built in fridges, all room ethernet, five working wood burning fireplaces, Somfy automated blinds, in ceiling B&W surround sound speakers, video intercom with security alarm system, reverse cycle air conditioning in all rooms plus gas ducted heating. 10,000 Lt water tanks, productive vegetable and citrus garden, dual automatic pedestrian and slider gates, outdoor heating and fans, automated garden lighting and irrigation.
Further enhanced by its convenient location in close proximity to Glenferrie Rd and Auburn Village shops, trains, trams and only a short walk to some of Melbourne's finest schools including Auburn and Glenferrie Primary, St Joseph's, MLC, Carey, Ruyton, Xavier and Trinity.
Move in and enjoy a home with heritage character that is saturated in natural light and has every modern creature comfort. Entertain family and friends year round in relaxed style.
Enquire about this property
Request Appraisal
Welcome to Hawthorn 3122
Median House Price
$2,863,750
2 Bedrooms
$1,503,250
3 Bedrooms
$2,005,000
4 Bedrooms
$3,550,000
5 Bedrooms+
$6,500,000
Hawthorn, approximately 6 kilometres east of Melbourne’s CBD, is an affluent and vibrant suburb known for its rich history, beautiful parks, and prestigious educational institutions.
