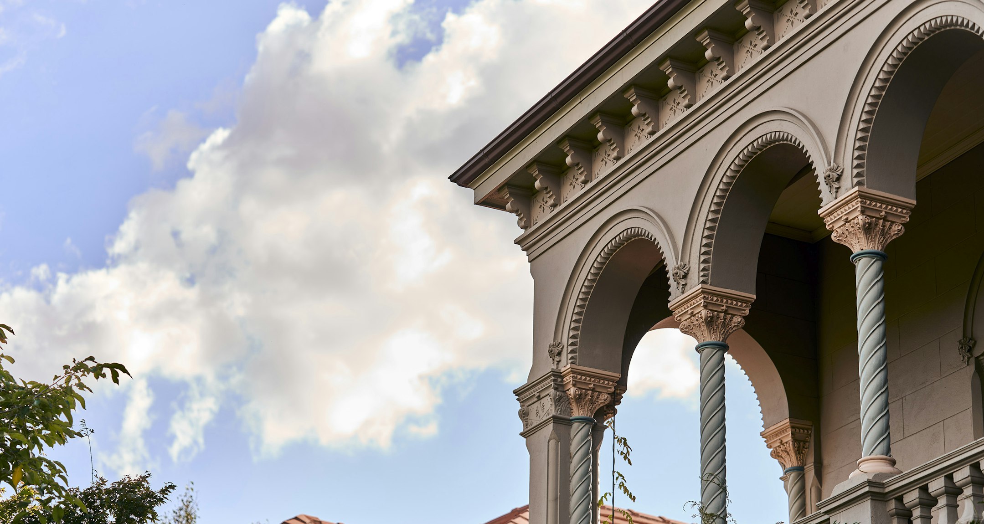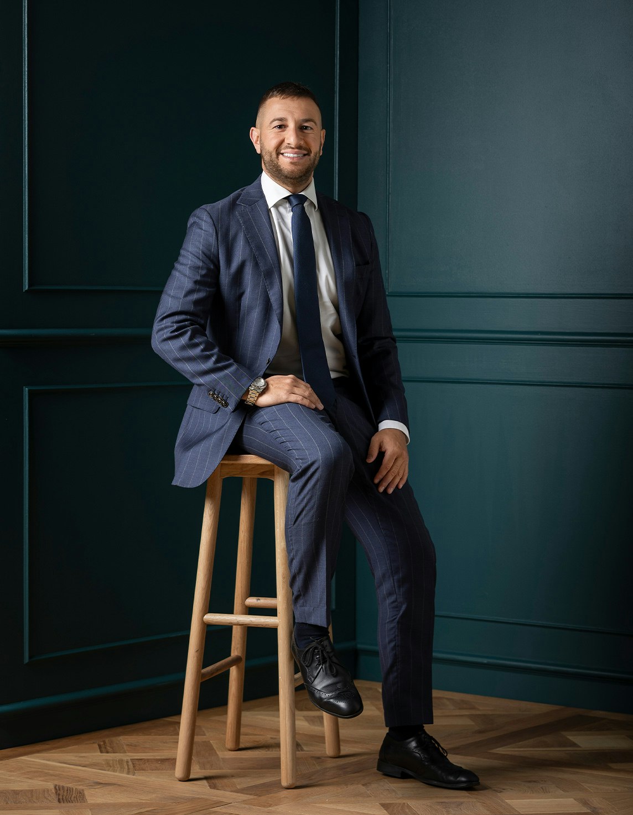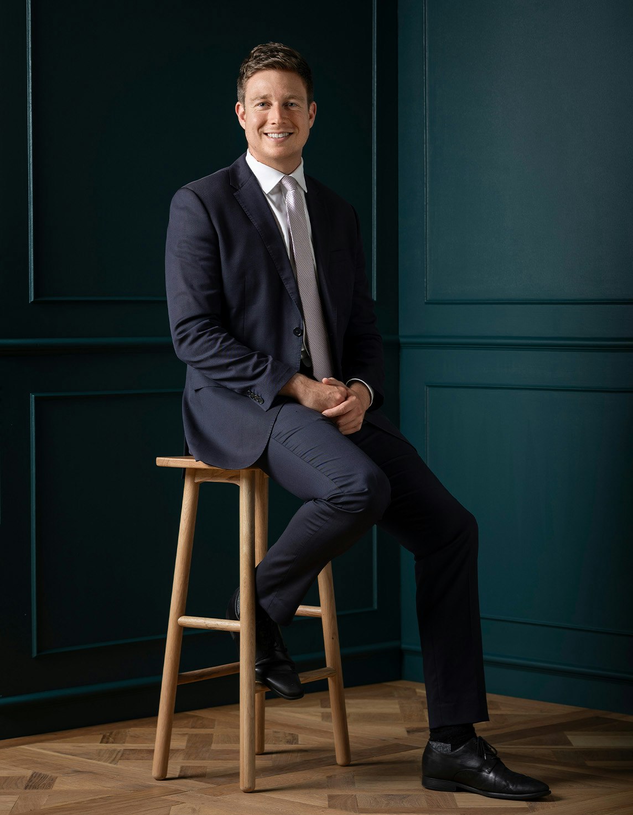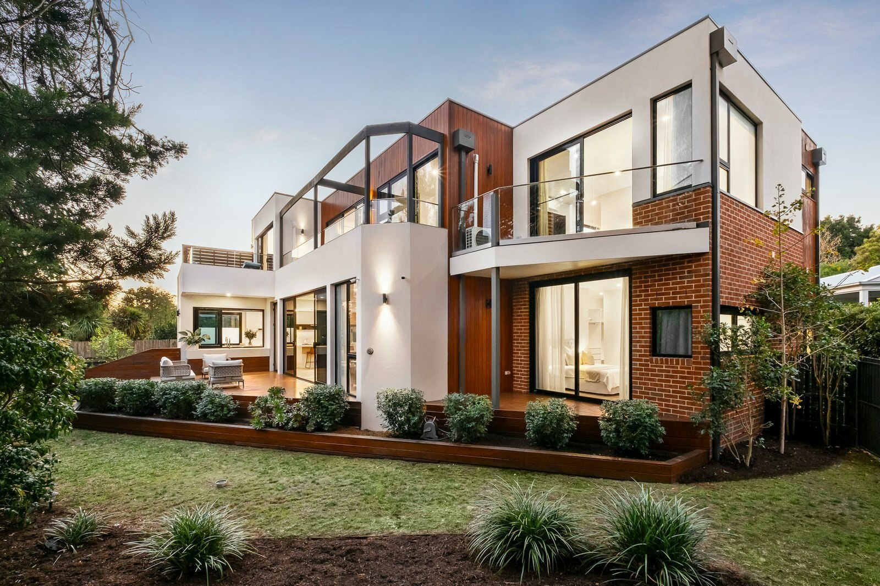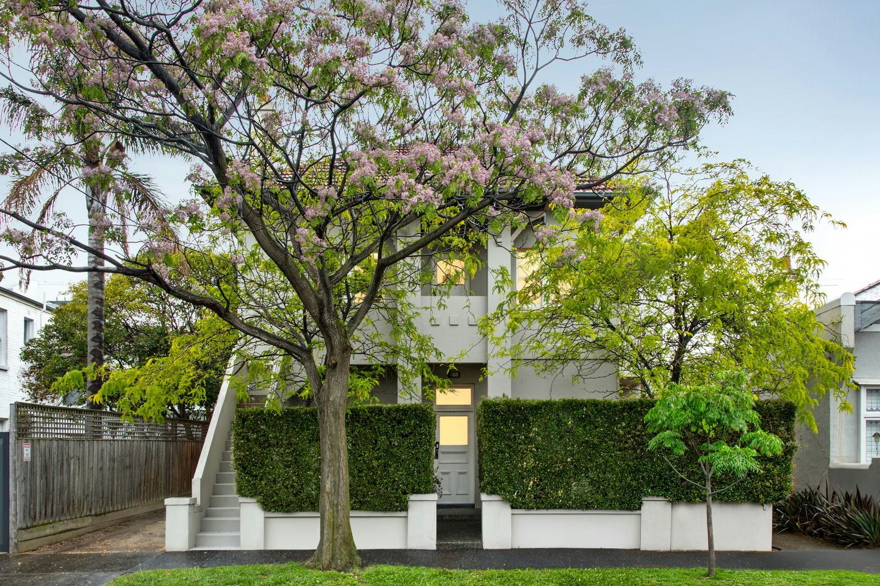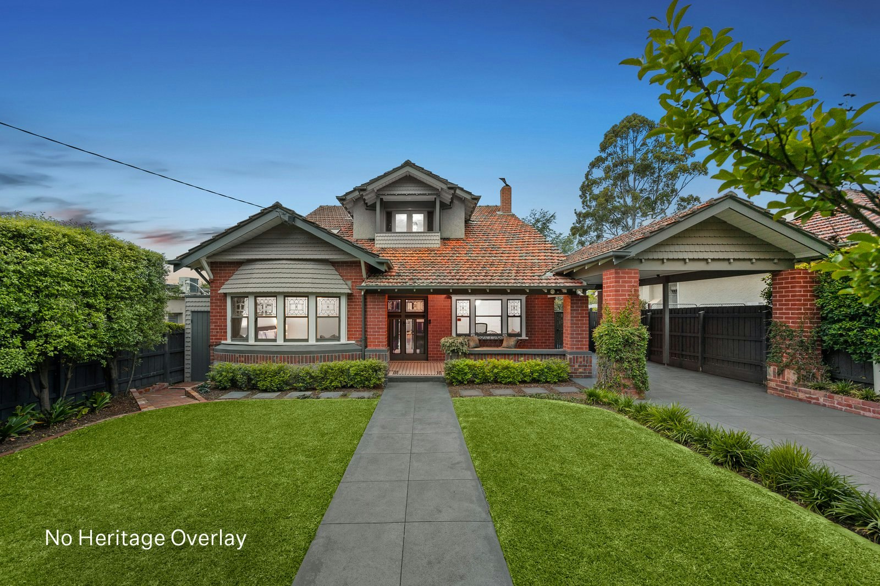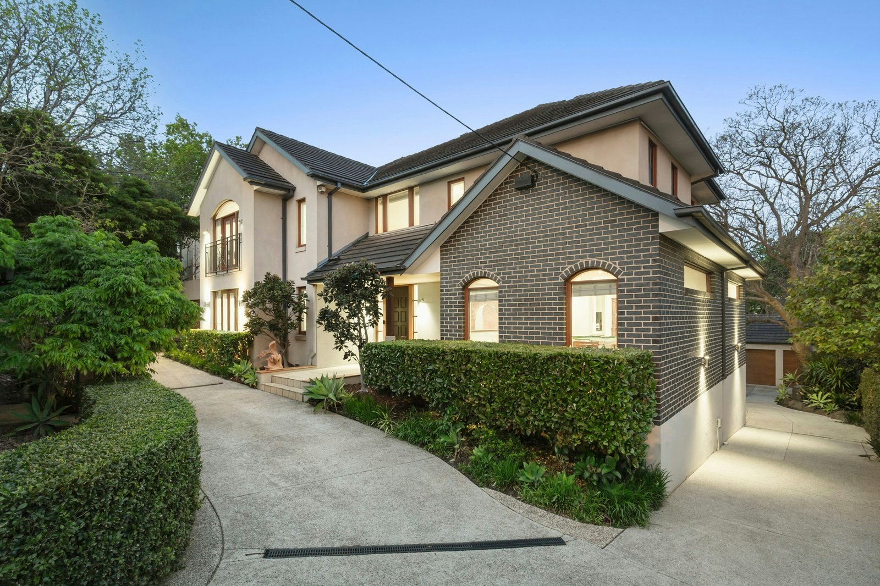Sold843 Glenferrie Road, Kew
Exceptional Family Surrounds
Nestled within absolutely stunning landscaped gardens, this classic tuck-pointed c1920's solid brick residence's beautifully presented and sun-drenched dimensions deliver the space and versatility required to cater effortlessly to every stage of family life.
Behind leafy gardens with a tranquil fountain, the welcoming central hall featuring high ceilings and Baltic pine floors flows through to a generous executive study with bay window and gracious sitting room with gas fireplace. The glorious main bedroom with a designer en suite, built in robes and fireplace is accompanied by two additional double bedrooms with robes and a stylish bathroom with freestanding bath. Streaming with natural light, the expansive living and dining room with an open fire is served by a large separate kitchen appointed with a 120cm Rosieres oven. French doors extend the living out to a broad undercover deck overlooking the picturesque west-facing private garden featuring extensive bluestone crazy paving, an open fire and built in BBQ. At the rear of the garden there is a multi-purpose recreation room/studio with sink and toilet and upstairs, a self-contained apartment with kitchenette and bathroom, perfect for guests or adult children. There is also a potting shed/workshop and double garage accessed via the rear right of way.
Idyllically situated near a range of elite schools, restaurants, shops, cinemas, trams and Glenferrie station, it includes ducted heating, RC/air-conditioning, powder-room, laundry, basement wine cellar, ample storage, irrigation and garden lighting. Land size: 919sqm approx.
Enquire about this property
Request Appraisal
Welcome to Kew 3101
Median House Price
$2,666,500
2 Bedrooms
$1,575,000
3 Bedrooms
$2,173,500
4 Bedrooms
$2,926,250
5 Bedrooms+
$4,580,000
Kew, positioned just 5 kilometres east of Melbourne's CBD, is renowned for its sophistication and elegance.
