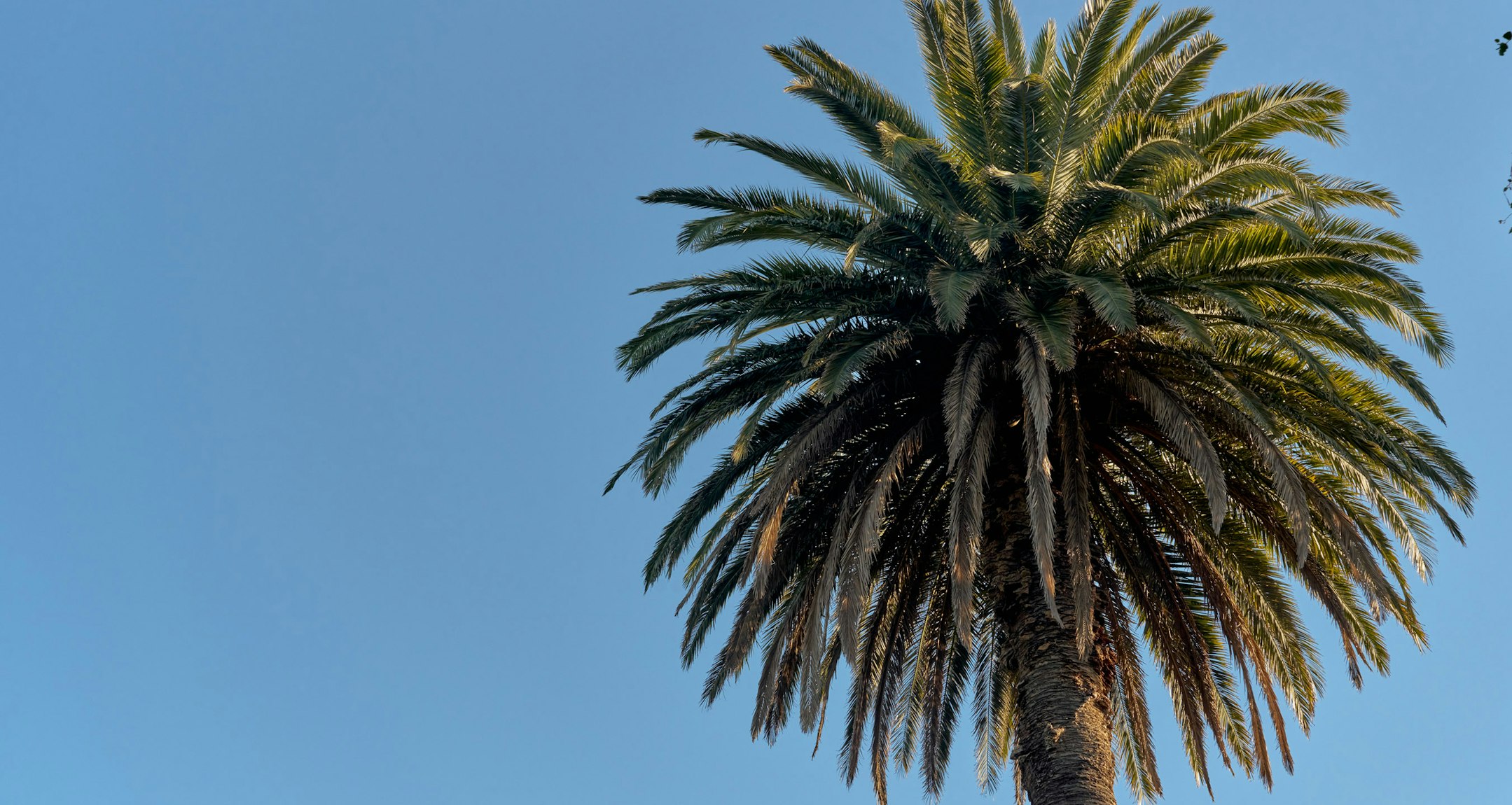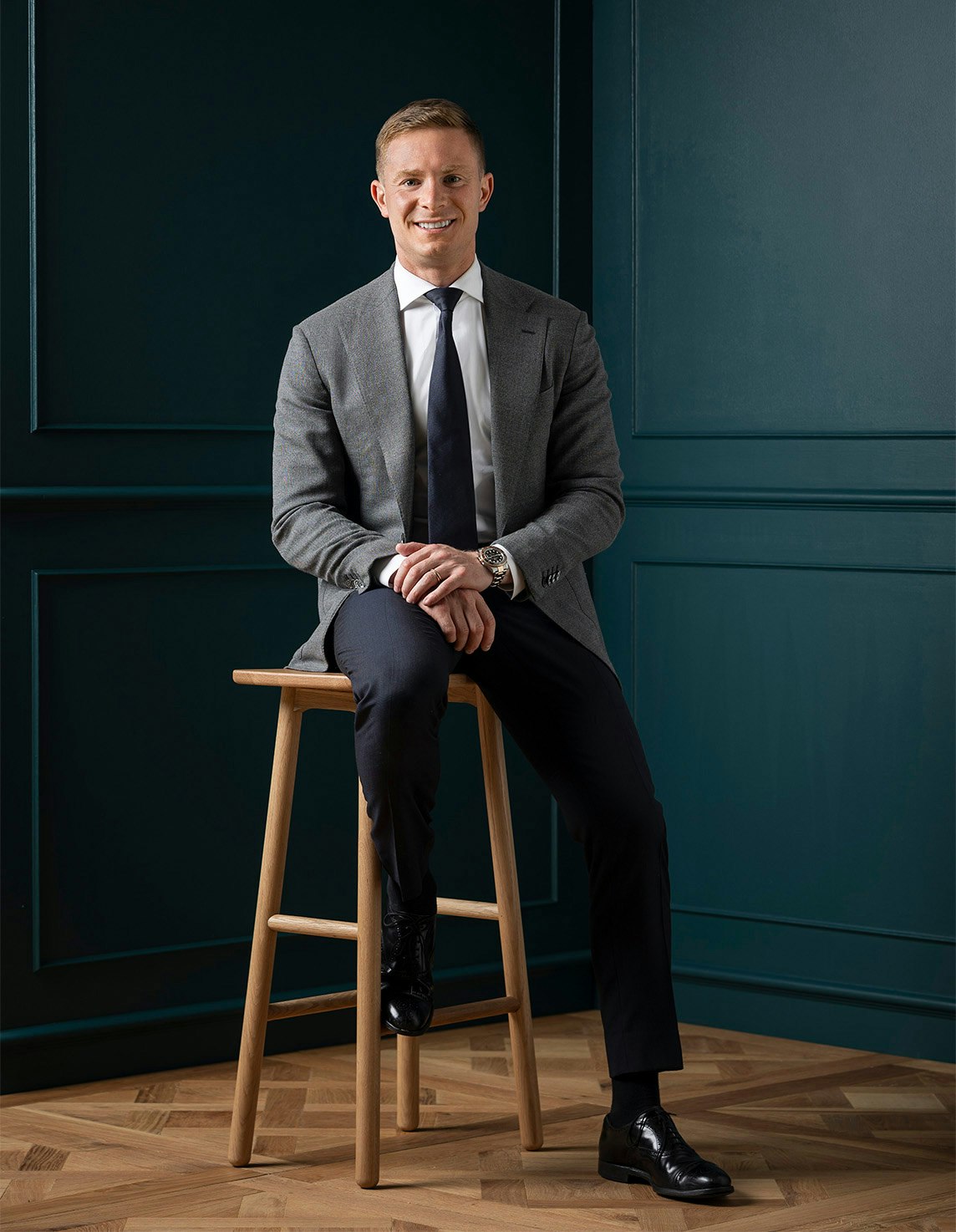Sold8 Longmore Street, St Kilda West
Captivating Light and Period Charms in a Prized Leafy Locale
The irresistible appeal of this sun-drenched residence will captivate with its generous single-level dimensions, versatile floor plan and exceptional privacy in the heart of St Kilda West in a quiet cul de sac. Framed by rose-lined gardens and an enchanting Edwardian facade, the light-filled entrance hall featuring original timber floors introduces soaring ceilings and leadlight windows, welcoming three oversized bedrooms, each with ornate open fireplaces, with further period fireplaces in the formal lounge and dining area.
Exquisite period detailing adorns the formal living room's ceiling at the home's heart, leading to the light-filled casual family and dining rooms and a well-appointed timber-bench kitchen. A picturesque north-east garden creates an idyllic setting for entertaining through French doors, with a red brick patio, the shade of an established Birch tree and pedestrian laneway access, making it an easy walk to nearby trams and parkland with the potential for off-street parking.
A short stroll to the beach, Johnson Reserve, light rail, Middle Park, Fitzroy Street dining options and Albert Park Lake, this beautiful home offers the chance to enhance further and personalise (STCA) or keep as-is for comfortable family living in a sought-after locale, complete with ducted heating, European laundry and a federation-style family bathroom. Land size: 274 sqm (approx).
Enquire about this property
Request Appraisal
Welcome to St Kilda West 3182
Median House Price
$2,275,000
Nestled along the shores of Port Phillip Bay, St Kilda West is a captivating suburb that seamlessly combines seaside charm with the vibrancy of inner-city living. Characterised by a mix of period homes and modern residences, the suburb exudes a unique coastal sophistication.



















