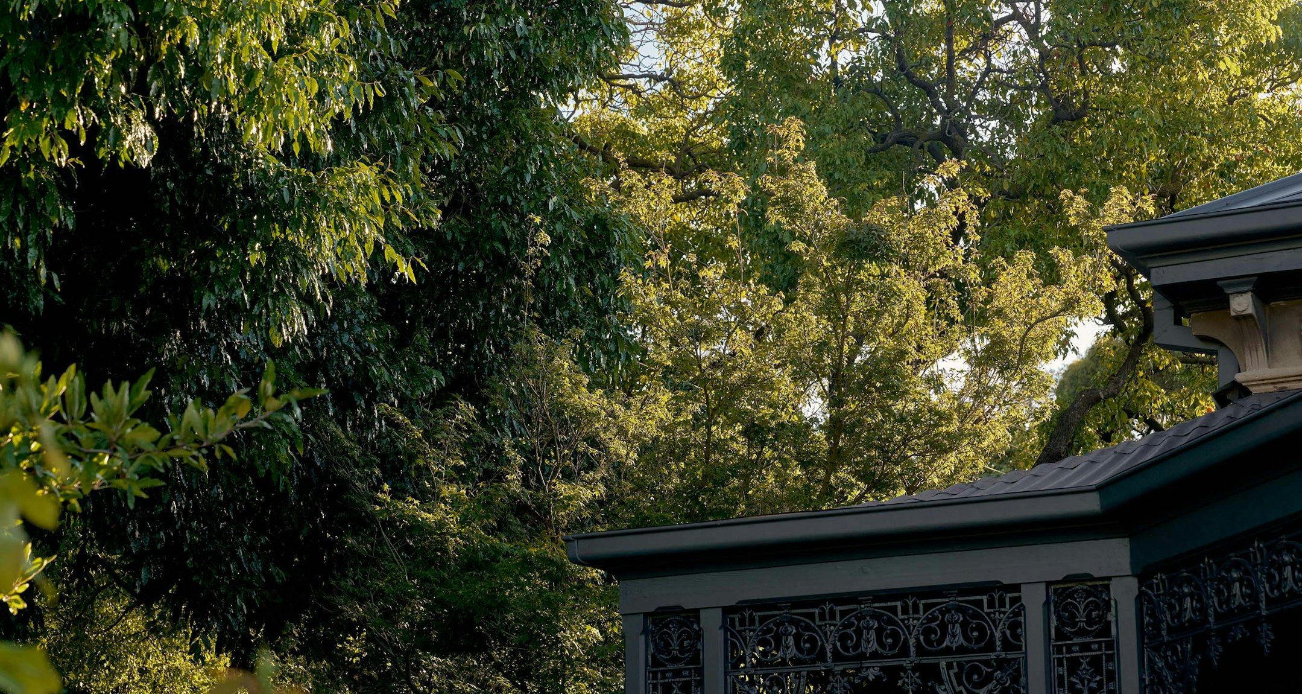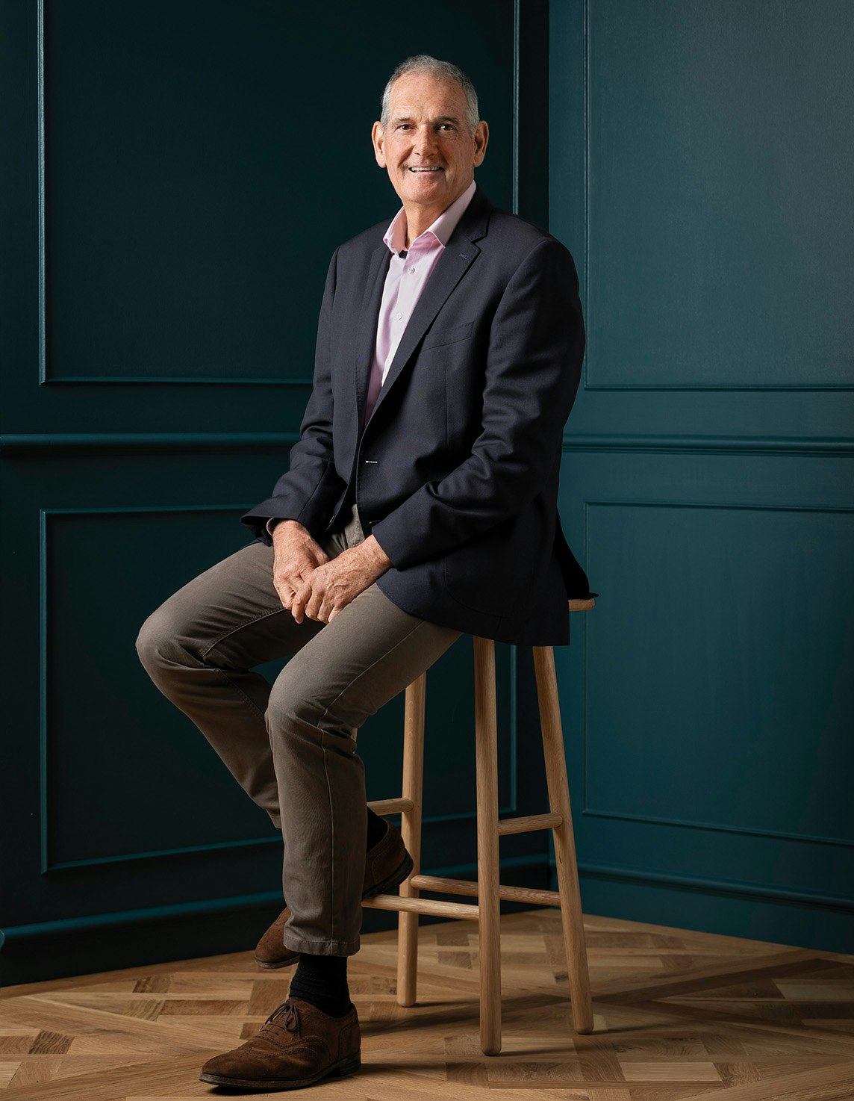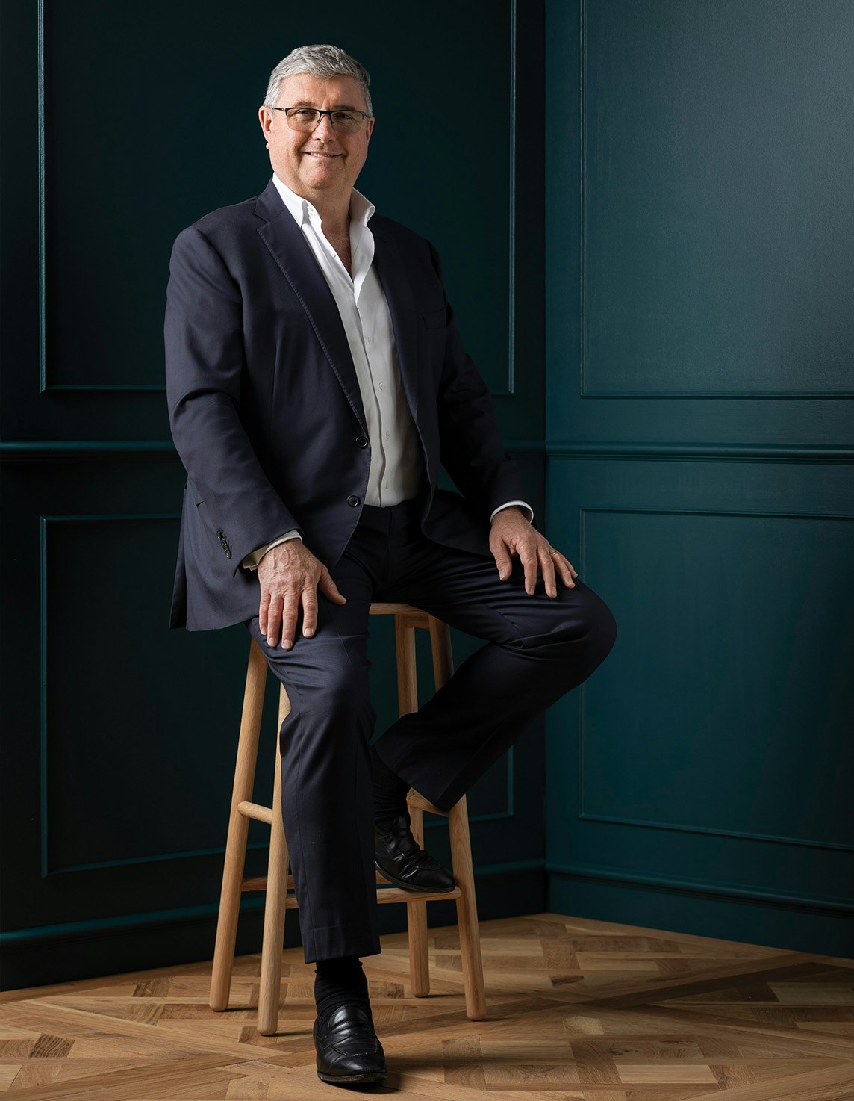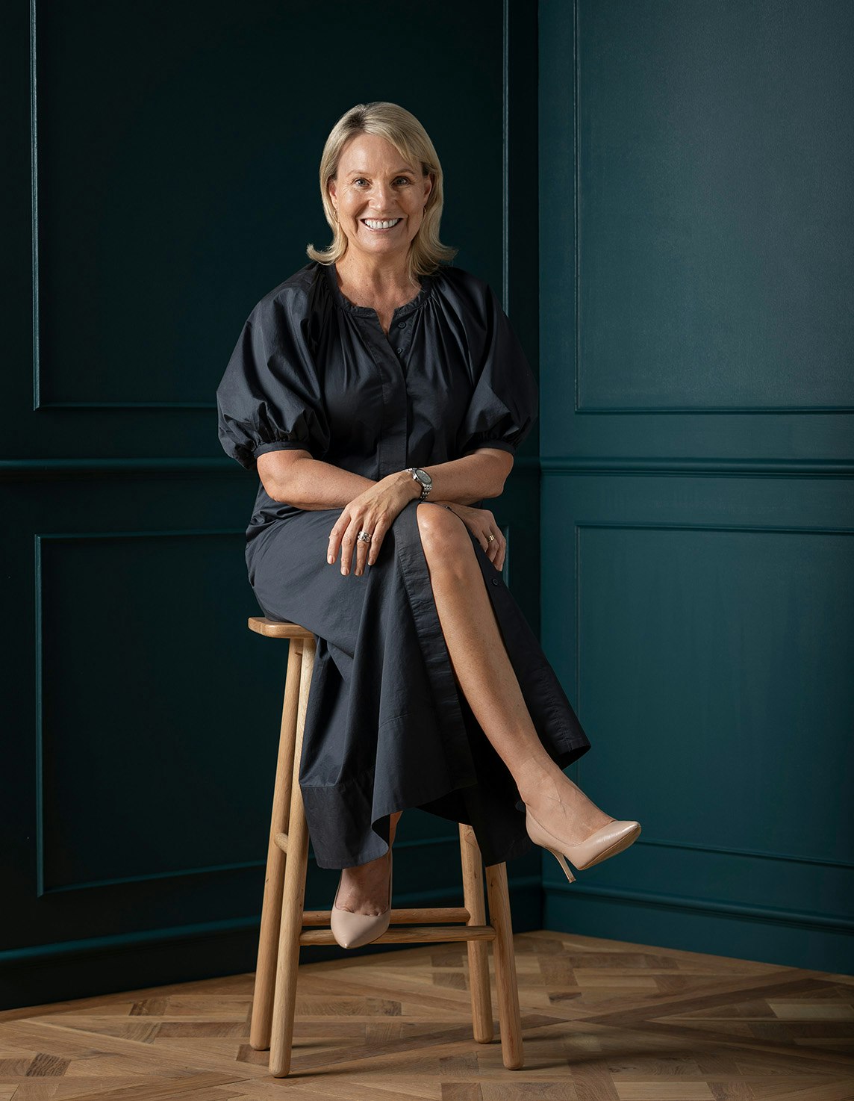Sold8 Bonview Road, Malvern
Spectacular Family Surrounds
The brilliant transformation of the original 1987 architect designed solid brick residence has resulted in an unforgettable family domain where multiple living zones, versatile accommodation and breathtaking garden and pool surrounds provide the space and style for relaxed family living, working from home and lavish entertaining.
Beneath a double height void with oak floors underfoot, the entrance hall introduces an expansive sitting room with gas log fire and a fabulous home office overlooking both a serene courtyard with water feature and a large private north-facing central entertaining courtyard. Surrounded by floor to ceiling glass, the generously proportioned living and dining room features a roaring open fire and gourmet kitchen boasting premium porcelain benches, Miele/Ilve appliances and a butler's pantry. French doors open the living out to the completely private northeast garden with a large covered al fresco dining deck with full BBQ kitchen including a sink and fridge and the beautiful solar heated pool. The main bedroom with designer marble en suite and walk in robes and a guest bedroom with robe, desk and powder-room are downstairs while a sensational children's zone upstairs comprises three additional double bedrooms, a stylish bathroom and spacious media room/retreat.
In a prized location close to Malvern Village, Malvern Gardens, Malvern Rd trams, great schools and Glenferrie Rd shops, it includes an alarm, video intercom, floor-heating, RC/air-conditioning, air-conditioning, laundry, 4th toilet, irrigation, ample storage including roof storage in the garage, auto gates, double garage plus 2 secure car-spaces off street.
Enquire about this property
Request Appraisal
Welcome to Malvern 3144
Median House Price
$3,099,250
2 Bedrooms
$2,146,667
3 Bedrooms
$2,488,666
4 Bedrooms
$3,642,833
5 Bedrooms+
$5,295,834
Malvern, located just 8 kilometres southeast of Melbourne's CBD, epitomises suburban sophistication and elegance.






















