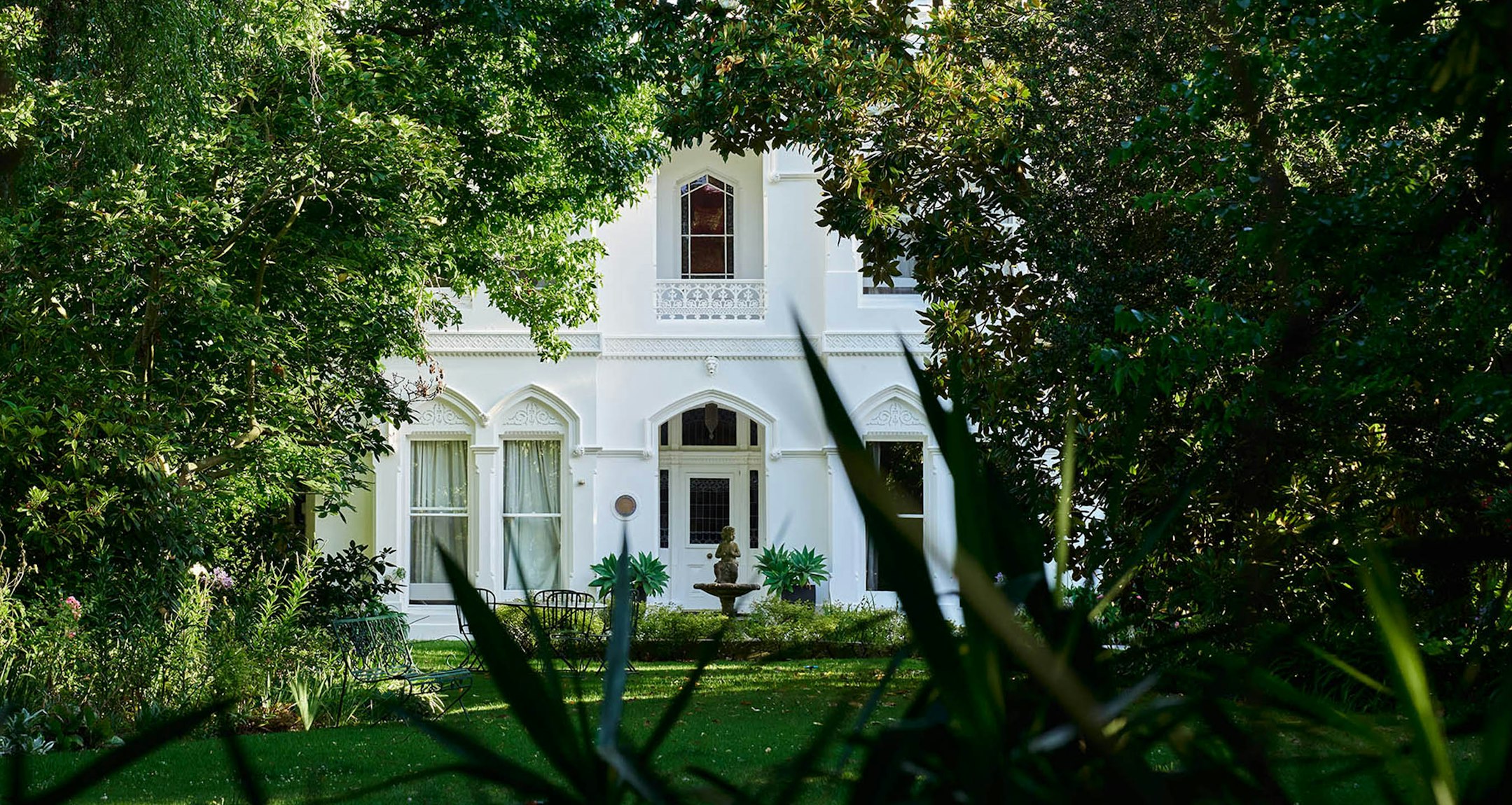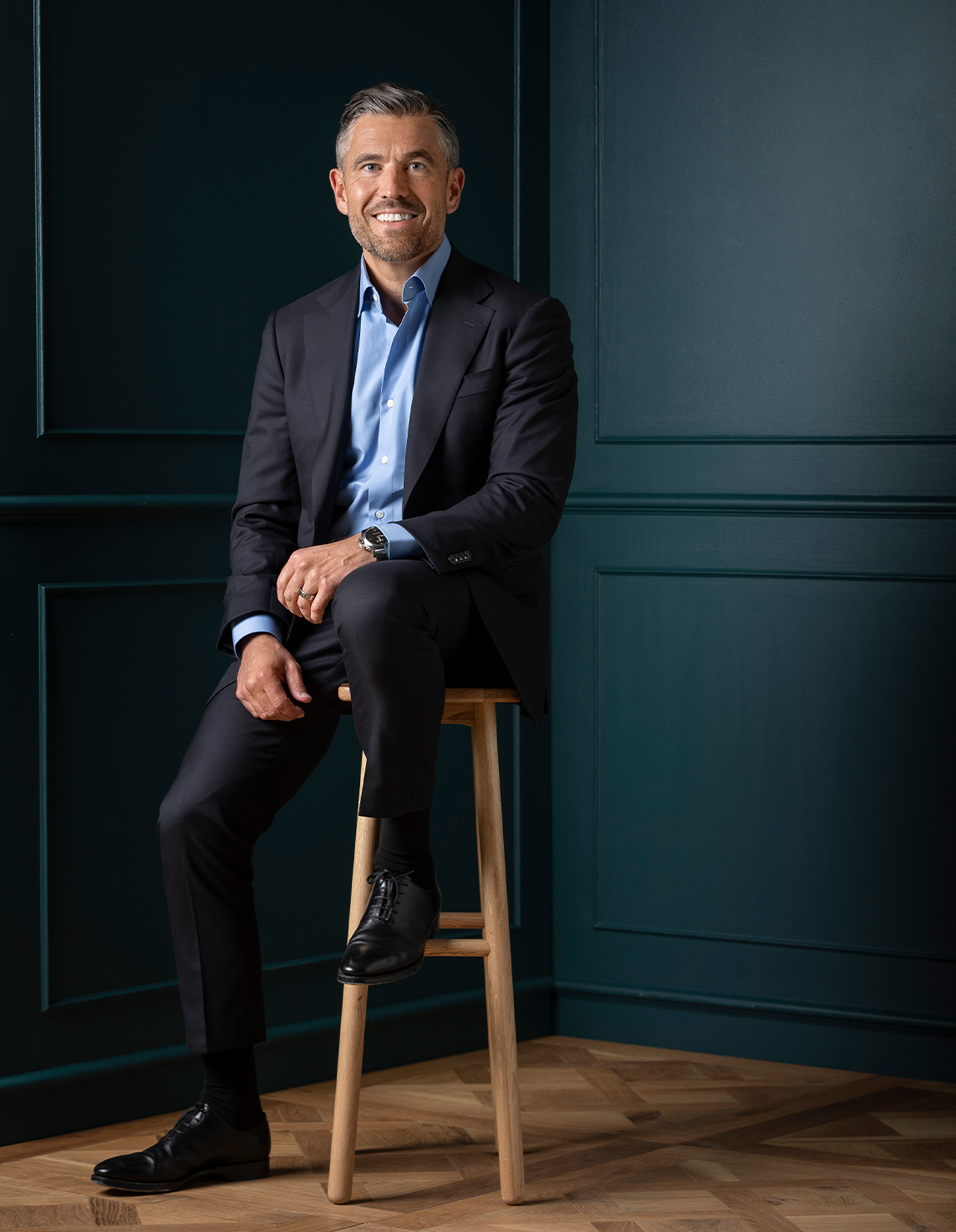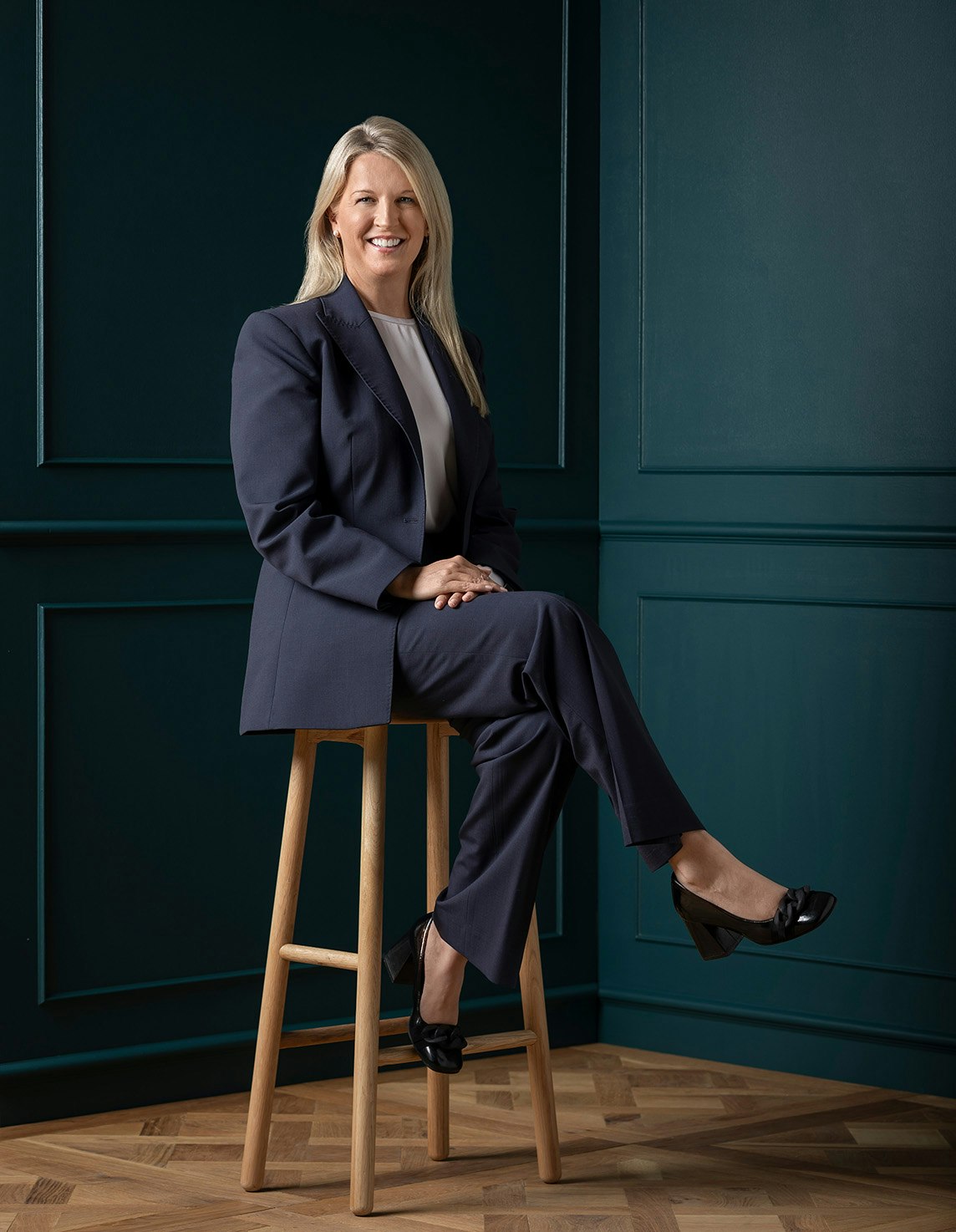Sold70 Northcote Road, Armadale
"Eveline" - Victorian Splendour
Private inspections are now available, please contact the agent to arrange an appointment.
A brilliant extension by Inglis Architects has added spectacular contemporary style and luxury to the magnificent original dimensions of this glorious balconied Victorian residence. In a breathtaking garden and pool setting, it is exclusively nestled in the coveted Munro Estate walking distance to High St, Beatty Ave, Toorak station, elite schools and Orrong Park.
Behind the impressive freestanding façade, ornate ceilings and wide oak floors are featured through the majestic arched hallway and gracious sitting room with an open fireplace. The high ceilings are continued through the sensational open plan living and dining room designed around a leafy central light-well. The state of the art kitchen is appointed with Carrara marble benches, Miele appliances, a butler's pantry, bar fridge and wine cellar. Warmed by a roaring open fire, the living spaces open out through full height black steel framed doors to the picturesque northeast facing landscaped garden with bluestone BBQ terrace and solar heated pool surrounded by built in seating and tall hedges. In its own wing upstairs, the opulent main bedroom features deluxe walk in robe, a lavish designer en suite and remote blinds. There is a second bedroom with walk in robe and stylish en suite, two additional bedrooms with built in robes and a stunning bathroom.
Peerless in design and elegance, "Eveline" also includes an alarm, hydronic and slab heating, RC/air-conditioning, powder-room, laundry with drying cupboard, mud room, irrigation, underground water tank and off street parking.
Land size: 525sqm (approx)
Enquire about this property
Request Appraisal
Welcome to Armadale 3143
Median House Price
$2,712,500
2 Bedrooms
$1,662,500
3 Bedrooms
$2,333,834
4 Bedrooms
$4,362,001
Armadale, situated just 7 kilometres southeast of Melbourne’s CBD, is a charming suburb celebrated for its sophisticated blend of heritage and modernity, particularly in its real estate offerings.


























