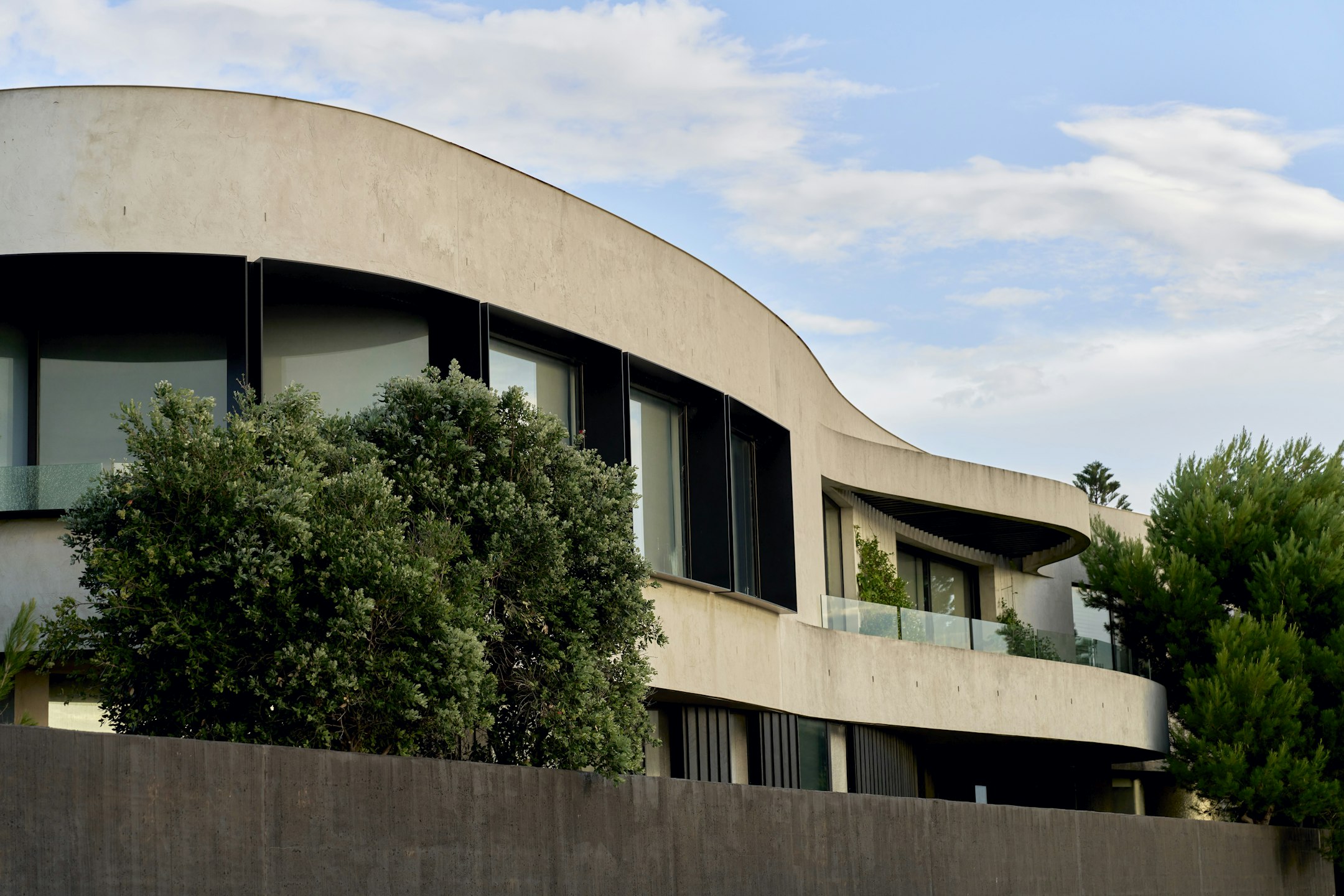Sold63 Lynch Crescent, Brighton
Neo-Georgian Masterpiece with Basement in Blue-Chip Locale
Distinguished by the Neo-Georgian grandeur of its striking façade and a rare, six-car basement garage, this architect-designed four-bedroom, four-bathroom contemporary Brighton residence on 748sqm* will captivate with its highly considered custom fit out, oversized dimensions, adaptive floorplan and luxurious appointments that celebrates indoor/outdoor living and poolside entertaining within private and secure low maintenance grounds.
Positioned in a sought-after neighbourhood, close to Brighton Beach, Church Street, Were Street Village and primary and secondary schools, effortless liveability is assured with video intercom, keyless entry, CCTV monitored security, and lift access to all three levels. Polished exposed aggregate underheated floors sweep through the ground level formal and informal living spaces with three-metre-high ceilings illuminated by Mondoluce Italian designer pendants. The show-stopping Stone Italiana kitchen has exquisitely engineered Blum and Italian veneer cabinetry and is equipped with Miele appliances including an induction cooktop, convection, combi/steamer and warming ovens. The matching butler’s pantry, with second sink with Zip hydro tap, doubles the preparation and storage space and provides flow-through for formal entertaining. Sliding double glazed doors provide seamless indoor/outdoor connectivity and honed exposed aggregate cohesively links the living/dining zone to the wraparound undercover alfresco zone, which has overhead electric heaters, automated awnings, and a built-in barbecue kitchen with a Qasair extraction fan, while the fully tiled lap pool is solar heated and edged in bluestone coping.
Upstairs are newly laid pure wool carpets, the main bedroom with a wraparound fitted walk-in robe and ensuite bathroom resplendent in floor-to-ceiling porcelain tiles, a double shower, a Dado quartz freestanding bath, matching twin basins and Paco Jaanson tapware. There is a second bedroom suite with access to a Juliette balcony with leafy neighbourhood views towards the city skyline, which has a walk-through robe and shower ensuite, while another bedroom has a walk-through robe to the main bathroom with built-in tub and walk-in shower, and the fourth bedroom could also function as an additional study or retreat.
The basement level features the pristine six-car garage with a workshop, which could be adapted to a wine cellar or sauna, there is a gym that could be a fifth bedroom, a bathroom with shower, and a home cinema with sumptuous, raised seating, screen, and projector. Additional stand outs include a Japanese-tiled powder room, two bluestone paved garden courtyards, a stone laundry with access to services sideway, separate front access gate for services/utilities, under-stair storage, lift foyers, ducted vacuum, zoned refrigerated cooling, ethanol flame fireplace, Sonos sound system wiring, a walk-in linen cupboard, garden irrigation system and under lawn water tank for gardening.
*approximate land size
Enquire about this property
Request Appraisal
Welcome to Brighton 3186
Median House Price
$3,190,000
2 Bedrooms
$1,850,000
3 Bedrooms
$2,500,000
4 Bedrooms
$3,520,000
5 Bedrooms+
$4,641,900
Brighton, located just 11 kilometres southeast of Melbourne CBD, is synonymous with luxury and elegance in the real estate market.






























