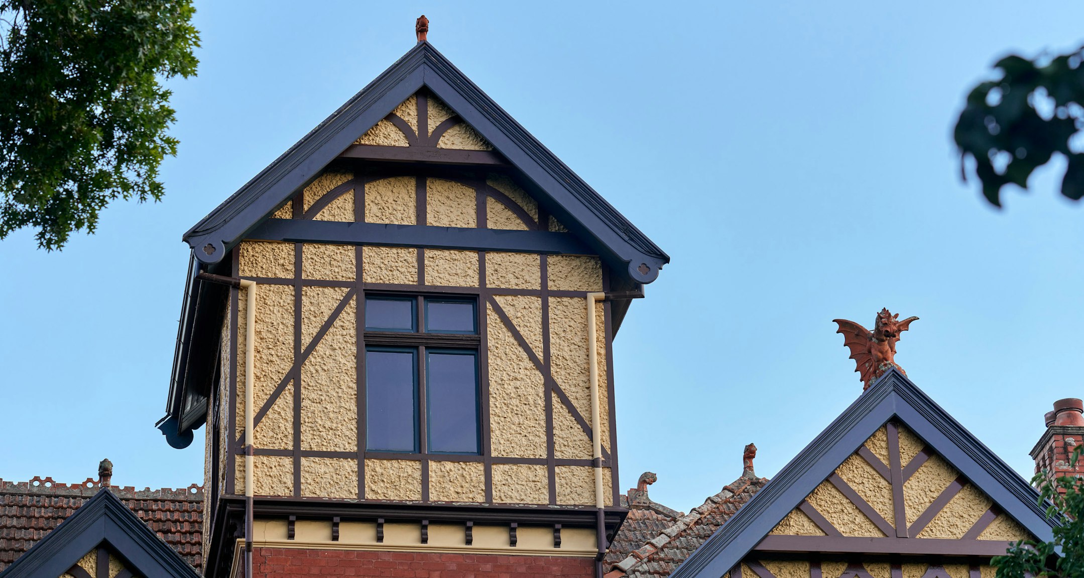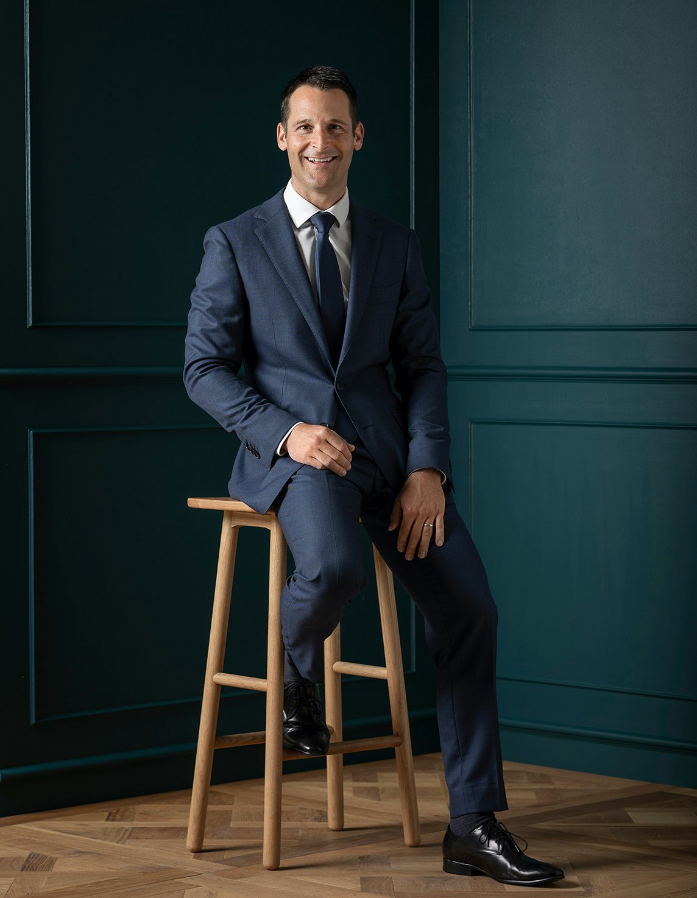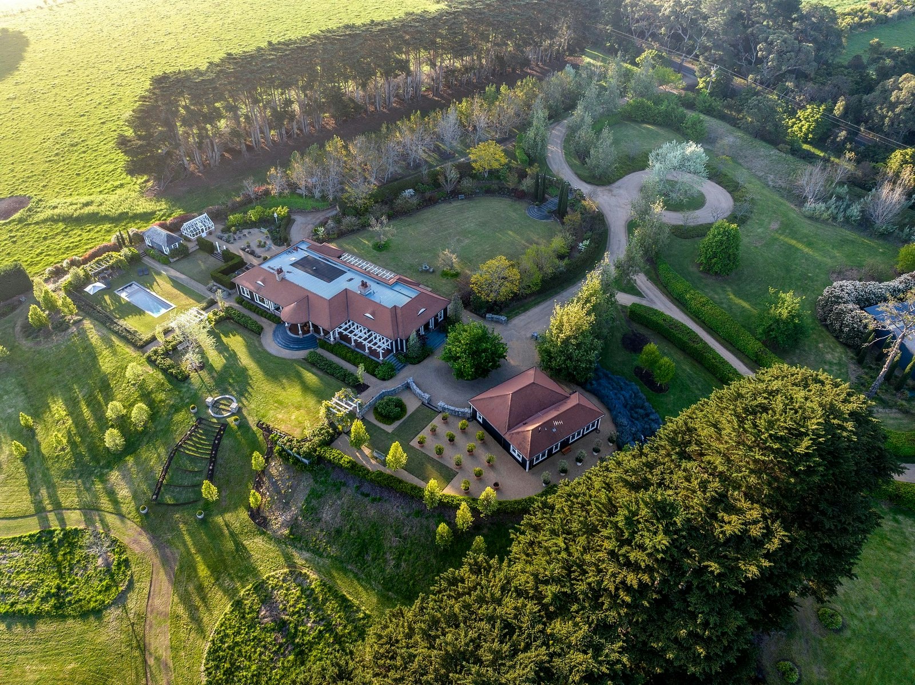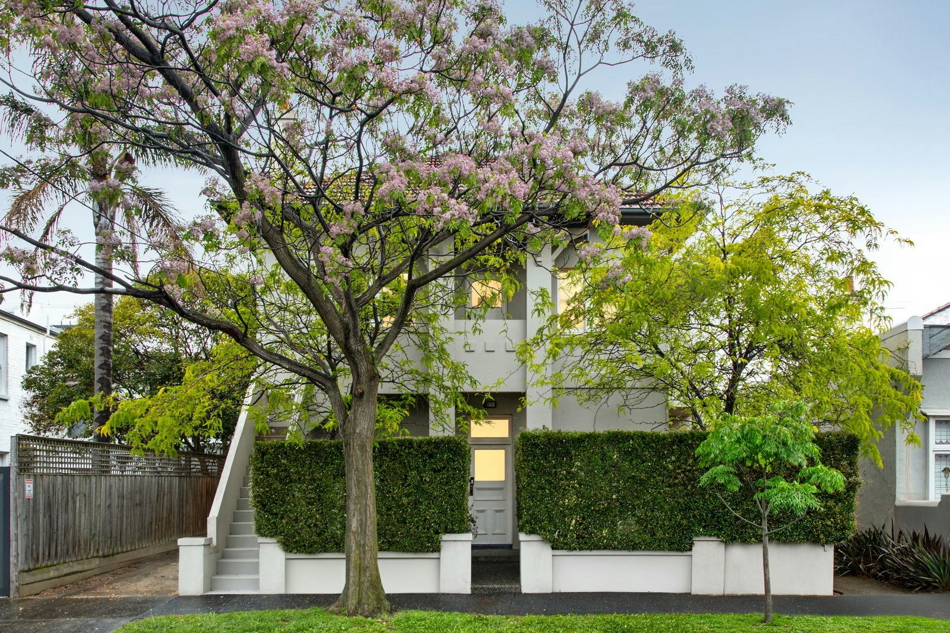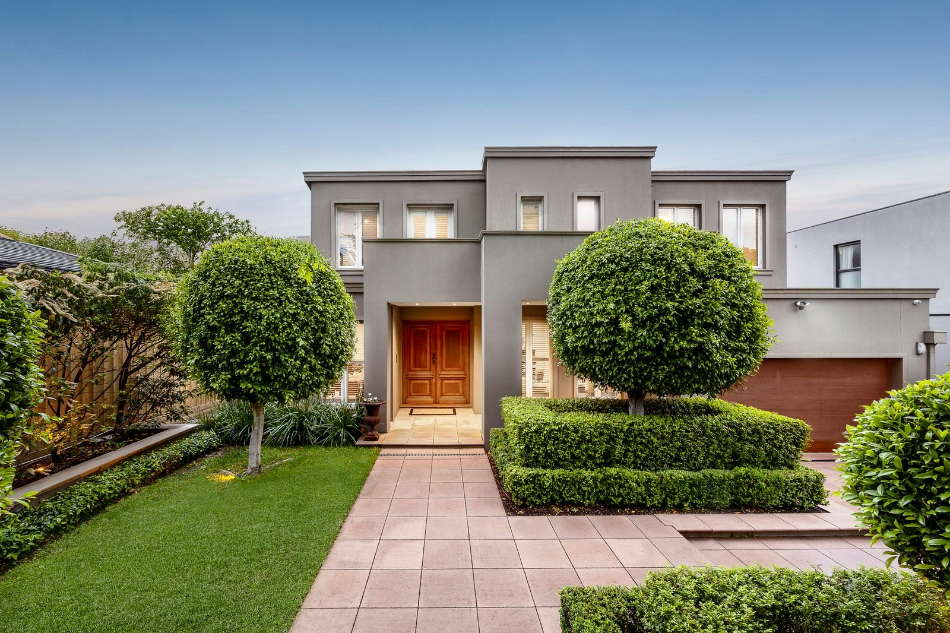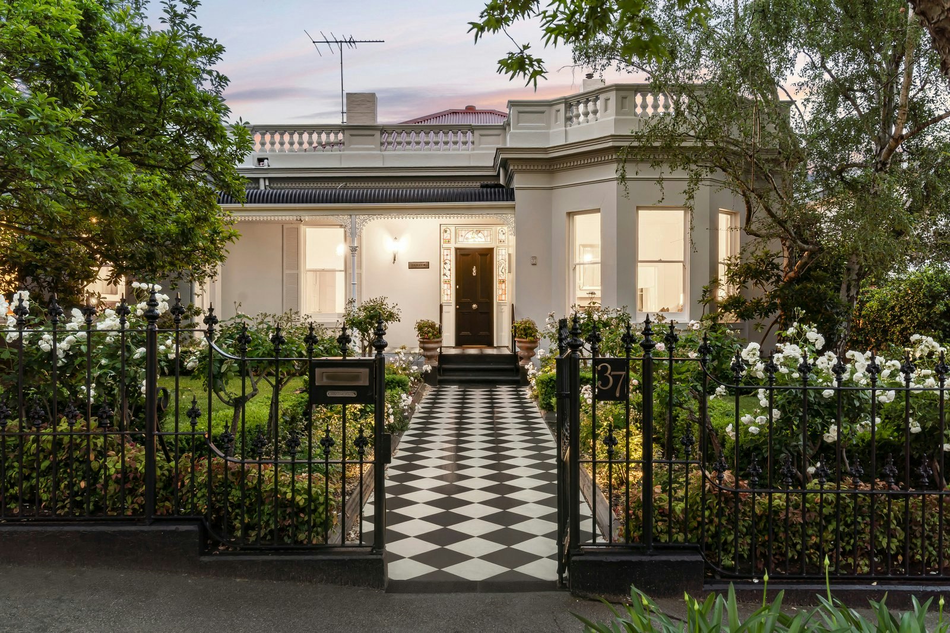For Sale7 Harcourt Street, Hawthorn East
“Lexington” – c1880 A Harcourt Estate Landmark
Magnificently set within an exceptionally deep north-facing botanic garden complete with north-south tennis court, this landmark c1880 Italianate Victorian mansion designed by esteemed architect John Beswicke is a tribute to the elegance and grandeur of the era.
Behind the glorious Rick Eckersley designed gardens, a sweeping circular drive arrives at the majestic black and white marble verandah. Once inside the intricate detail of the ornate ceilings, leadlight windows, dados, custom made carpets and wallpapers is simply unforgettable. The double arched reception hall introduces an executive study with a glorious bay window and marble fireplace, a gracious sitting room with fireplace and built in window seat and the majestic formal dining room also with an open fire and timber floors. Each of the formal rooms, in addition to a library with fireplace and a fabulous home theatre room, enjoy picturesque outlooks of the garden.
Spectacular in scale, the remarkable family living and dining room with an open fire and designer light fittings is served by a sublime connoisseur’s kitchen. Appointed with marble benches, a 120cm commercial style oven, Sub-Zero integrated fridge freezer and trash compacter, its impressive functionality is brilliantly enhanced by a full butler’s pantry with 2nd dishwasher and Vintec wine fridges. Three sets of French doors open the living space to an expansive north-facing paved terrace with built in BBQ and sink, all beneath an imposing Boston Ivy covered pergola. It’s an utterly captivating venue for relaxed living and entertaining overlooking the mod grass tennis court. A freestanding studio with kitchenette and bathroom provides a convenient self-contained accommodation option for guests.
Exceptional family accommodation upstairs is accessed via two staircases and a lift. The lavish main bedroom with ample walk in robes, a luxurious marble en suite and freestanding bath is accompanied by four additional double bedrooms and two bathrooms. The landing opens to a broad undercover balcony offering stunning views over the gardens.
Exclusively situated in the Harcourt Estate just a short walk to Auburn Village and station, Glenferrie Rd shops and prestigious schools, this generational home is comprehensively appointed with an alarm, zoned RC/air-conditioning, ducted vacuum, powder-room, 5th bathroom, laundry with drying deck and cabinet, irrigation, 100,000L underground water tank, 3 phase solar power, double carport with EV charger and auto gates.
Enquire about this property
Request Appraisal
Welcome to Hawthorn East 3123
Median House Price
$2,500,000
2 Bedrooms
$1,518,000
3 Bedrooms
$2,040,000
4 Bedrooms
$3,050,000
5 Bedrooms+
$3,845,000
Situated 7 kilometres east of Melbourne's centre, Hawthorn East offers a coveted mixture of greenery, historic charm, and modern amenities that cater to a wide range of preferences and lifestyles.
