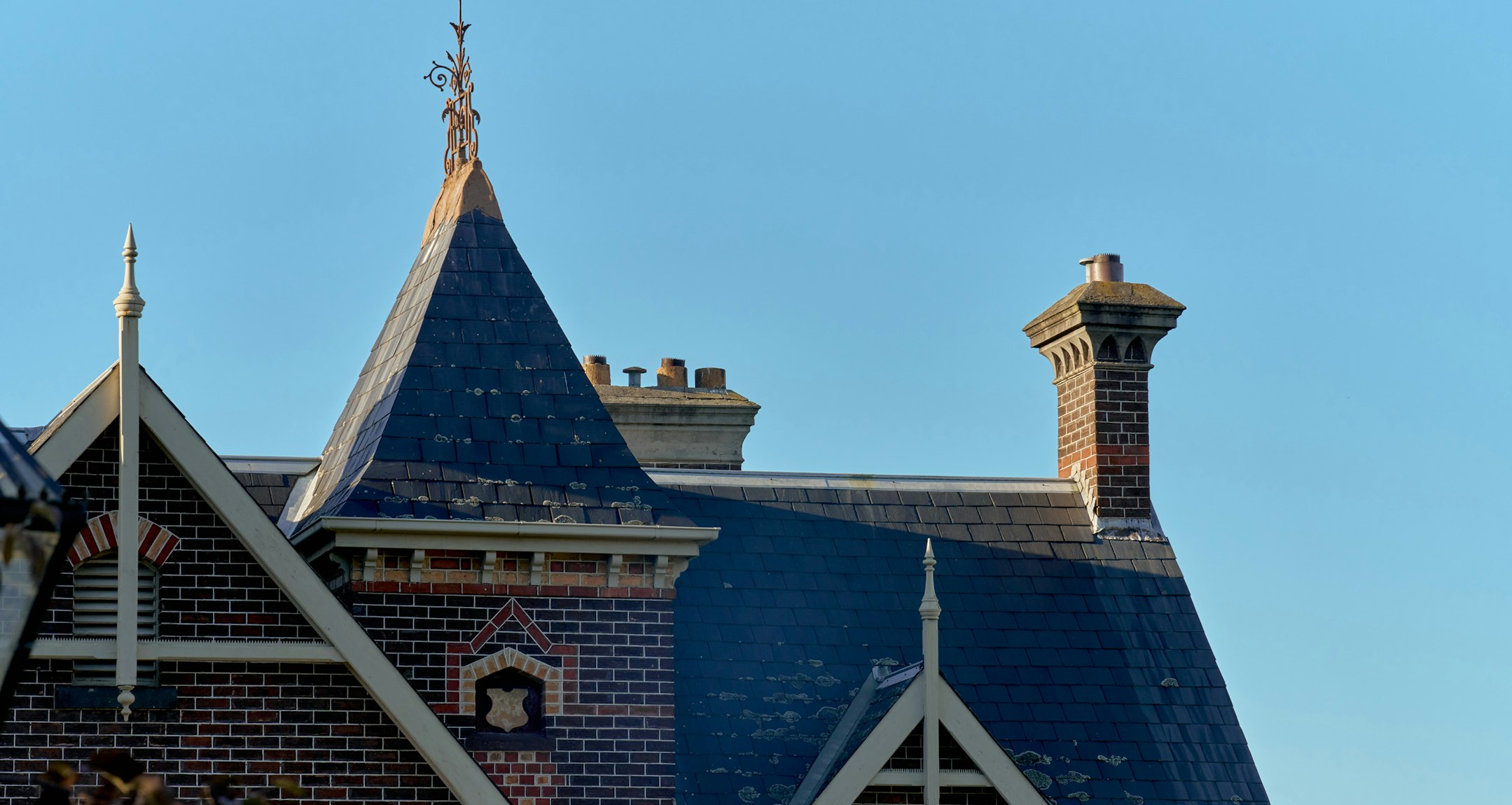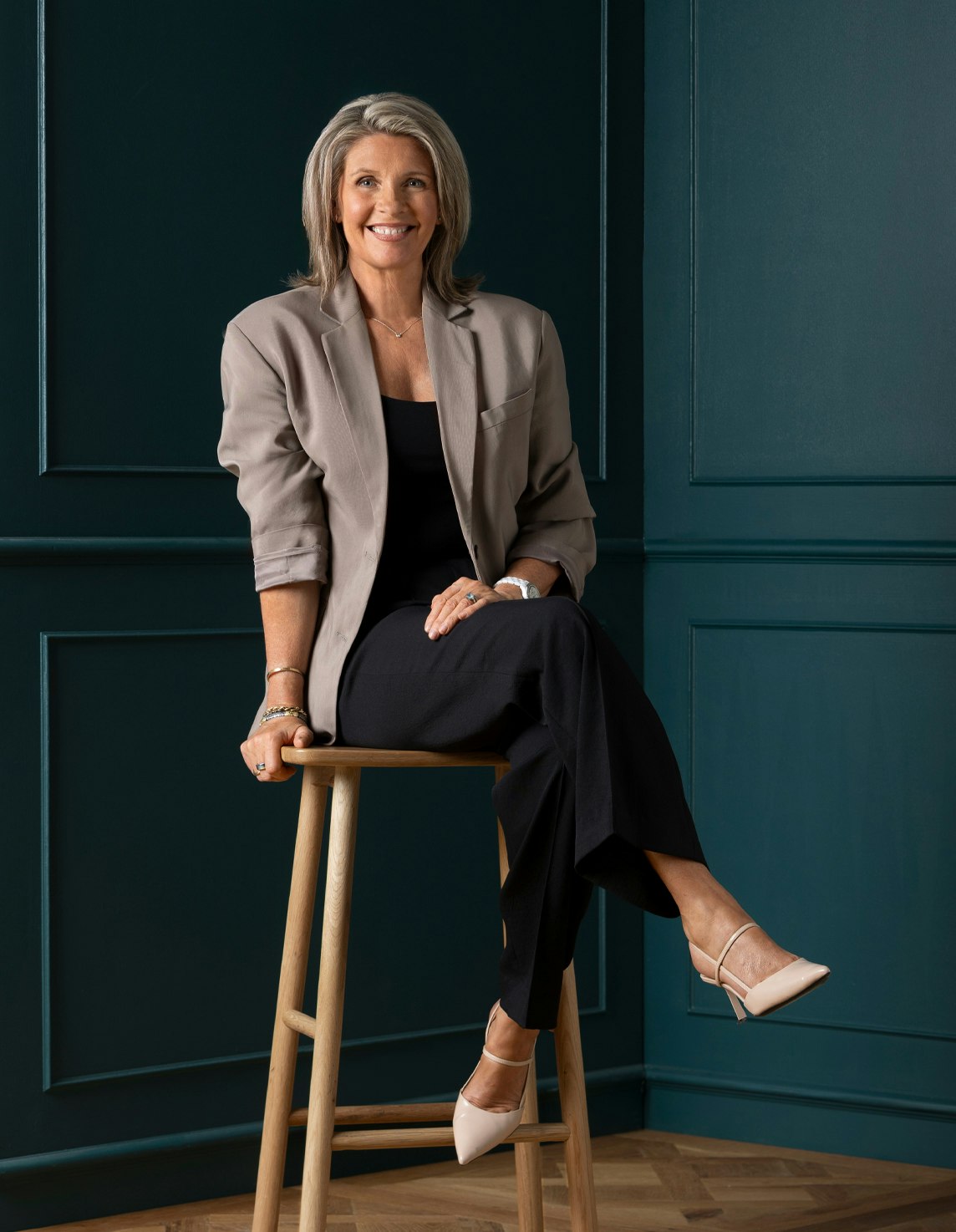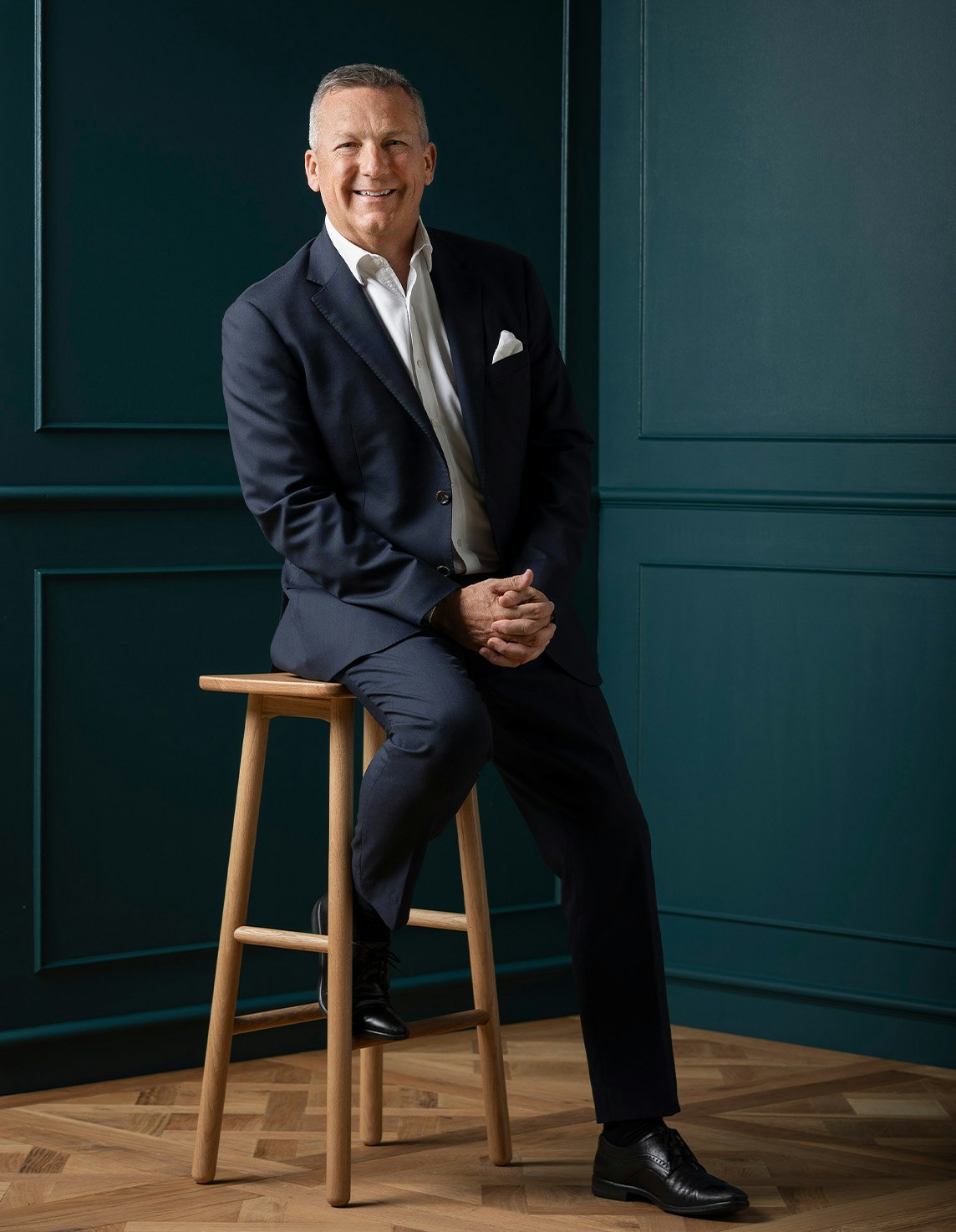Sold57 The Boulevard, Hawthorn
Captivating Elegance with Contemporary Style
The instant appeal of this glorious c1932 solid brick Art Deco residence is more than matched by a sensational architect designed extension that has added outstanding family space and flexibility within a beautiful north-facing landscaped garden and pool setting.
Evocative period features including ornate ceilings define the entrance hall, gracious sitting room and the refined formal dining room with an open fire. Timber floors flow through the expansive open plan living and dining room with a gourmet kitchen appointed with stone benches, walk in pantry and a premium 120cm La Canche oven. Full width glass stacking sliders open the living area completely to the absolutely stunning landscaped north-facing private garden with extensive bluestone paving and a picturesque solar/gas heated pool and spa. The main bedroom with en suite and walk in robe, a second bedroom with robe, a fitted home office and a bathroom are serenely situated downstairs. A children's zone upstairs comprises two additional bedrooms, a retreat and third stylish bathroom.
Exclusively situated within the heritage Urquhart Estate close to Auburn station, Riversdale Rd, trams, shops, parks and schools, it includes hydronic heating, mudroom, laundry, wine cellar, attic storage, irrigation and double garage accessed via Belgrave St. Land size: 724sqm approx.
Enquire about this property
Request Appraisal
Welcome to Hawthorn 3122
Median House Price
$2,886,667
2 Bedrooms
$1,429,999
3 Bedrooms
$2,157,167
4 Bedrooms
$3,779,167
5 Bedrooms+
$4,961,482
Hawthorn, approximately 6 kilometres east of Melbourne’s CBD, is an affluent and vibrant suburb known for its rich history, beautiful parks, and prestigious educational institutions.





















