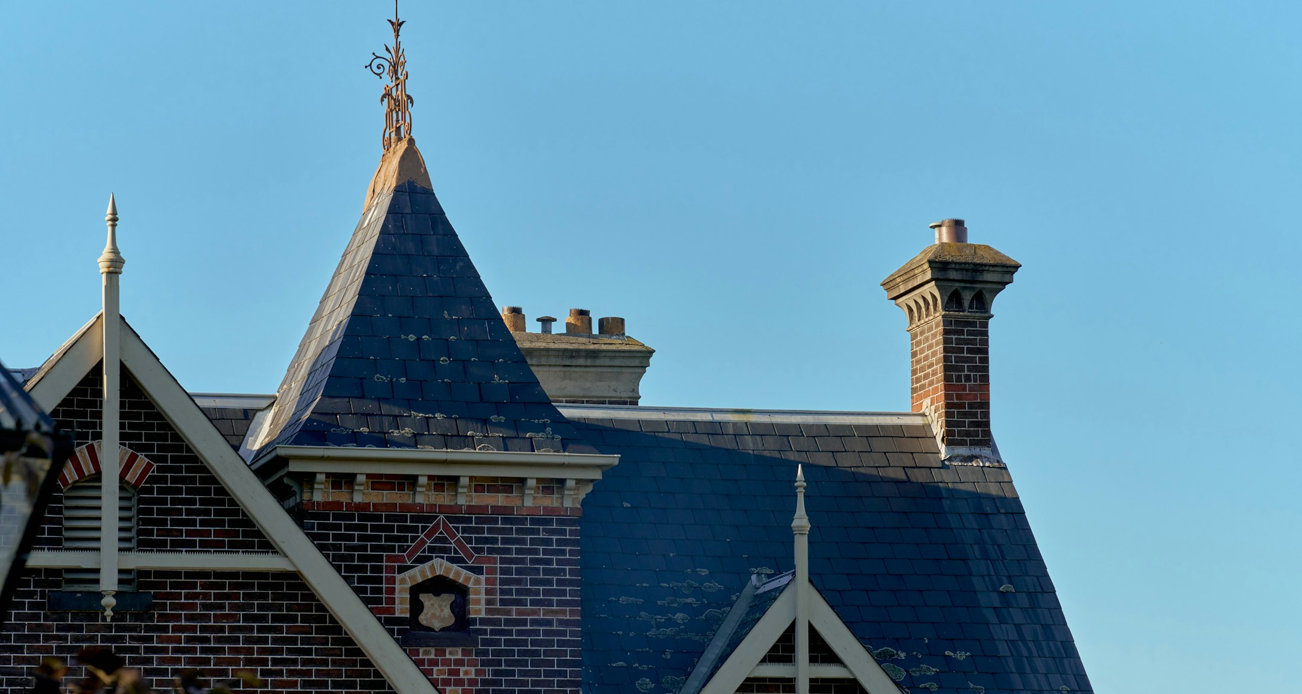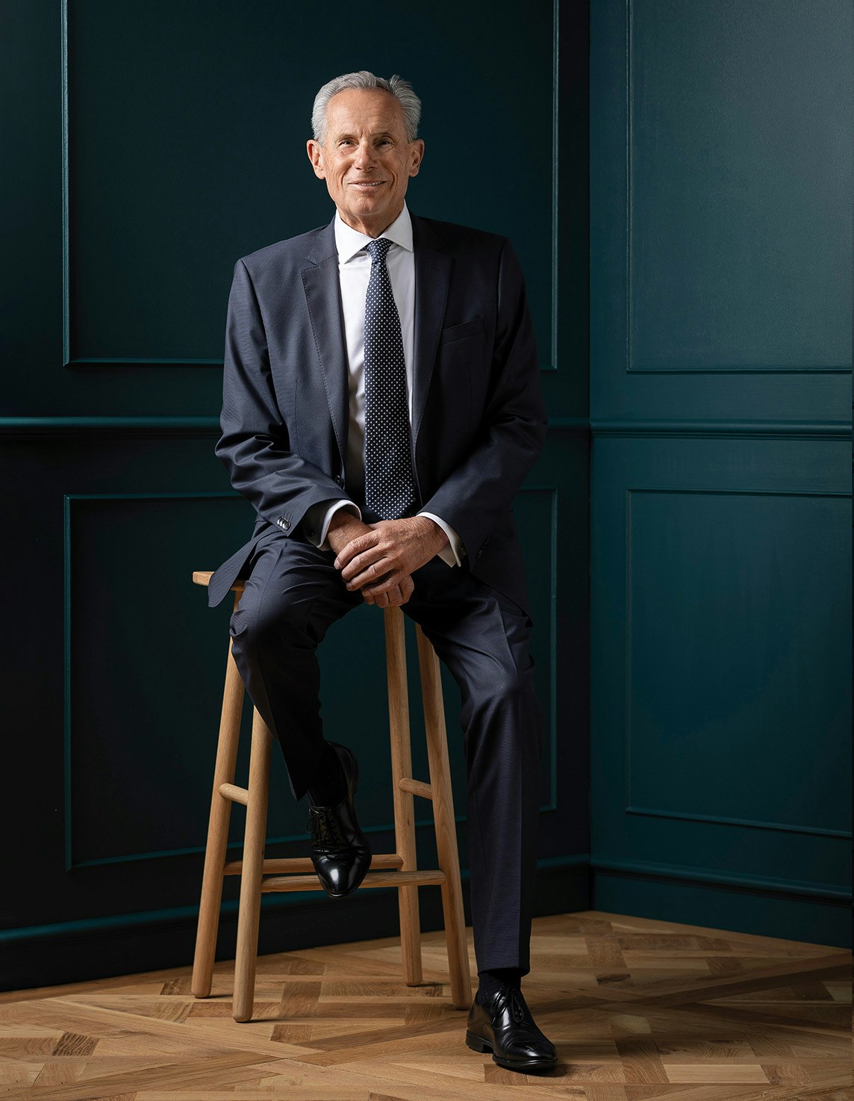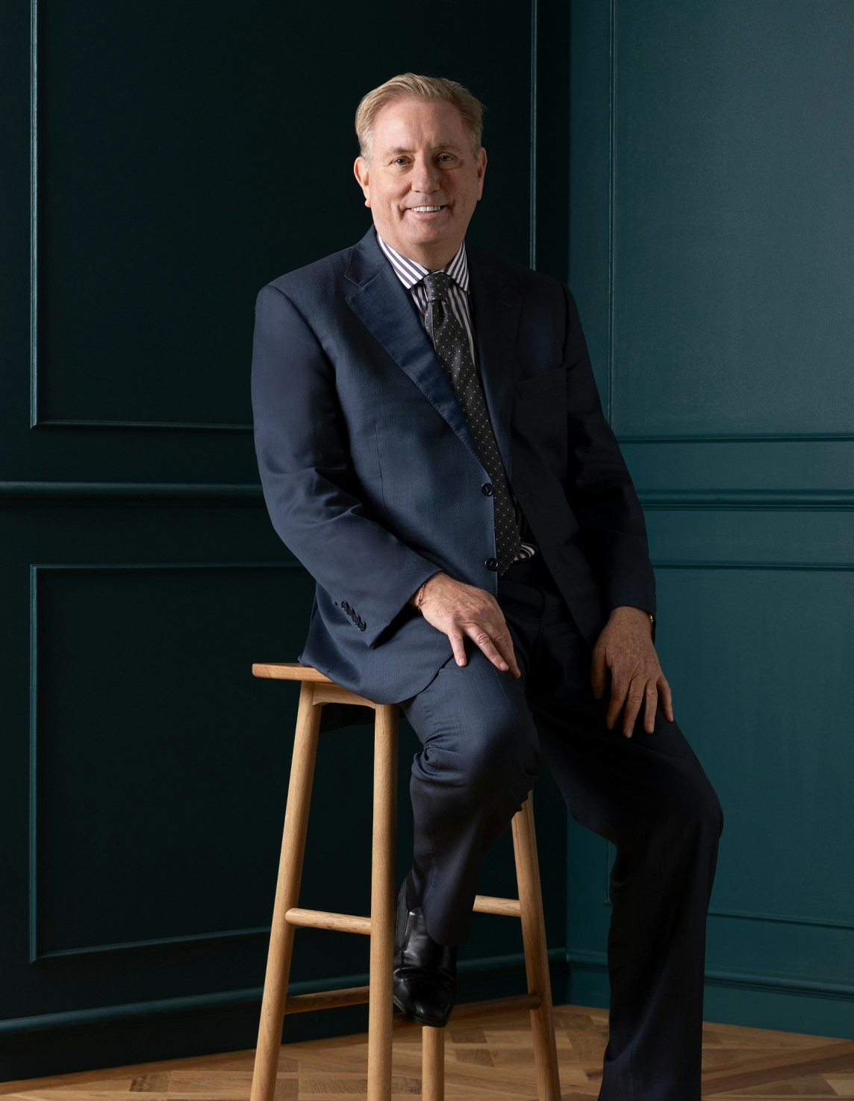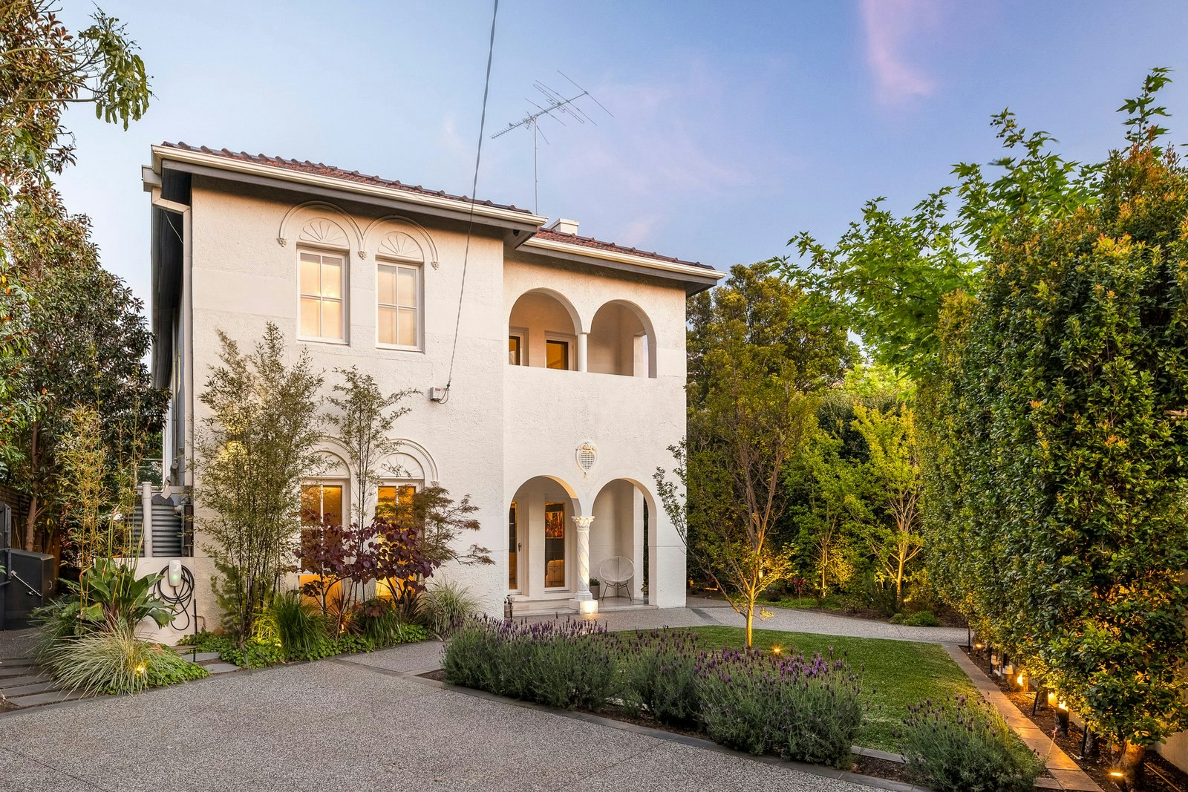Sold1/10 Harrison Crescent, Hawthorn
Architectural Flair, City Skyline Vistas & Yarra River Frontage
Designed by Koos de Keijzer of internationally acclaimed DKO Architecture, this innovative four level home blends functional family living with effortless entertaining in a uniquely private and tranquil situation overlooking the Yarra River and enjoying panoramic vistas to the city skyline.
Five genuine double bedrooms, three of which have luxurious ensuites, complemented by a fourth bathroom and a powder room ensure that the floor plan is versatile, with the flexibility to accommodate a multi-generational family and the convenience of an elevator servicing the first three levels.
Expansive living spaces on three of the levels are bathed in abundant natural light and open to extensive alfresco living areas catering equally to entertaining on a grand scale or an intimate moonlit dinner with the city lights as a backdrop.
A beautifully appointed kitchen with premium European appliances including a built-in refrigerator and freezer and vast marble island bench makes for easy entertaining, while a wide double garage with direct internal access, fitted laundry / utility room, tech services room and two storerooms ensure that the property is as practical as it is glamorous.
Gated access to a delightfully private garden and the Yarra Trail and riverbank complete this unique and desirable property.
Enquire about this property
Request Appraisal
Welcome to Hawthorn 3122
Median House Price
$2,860,000
2 Bedrooms
$1,385,000
3 Bedrooms
$1,985,000
4 Bedrooms
$3,700,000
5 Bedrooms+
$6,500,000
Hawthorn, approximately 6 kilometres east of Melbourne’s CBD, is an affluent and vibrant suburb known for its rich history, beautiful parks, and prestigious educational institutions.























