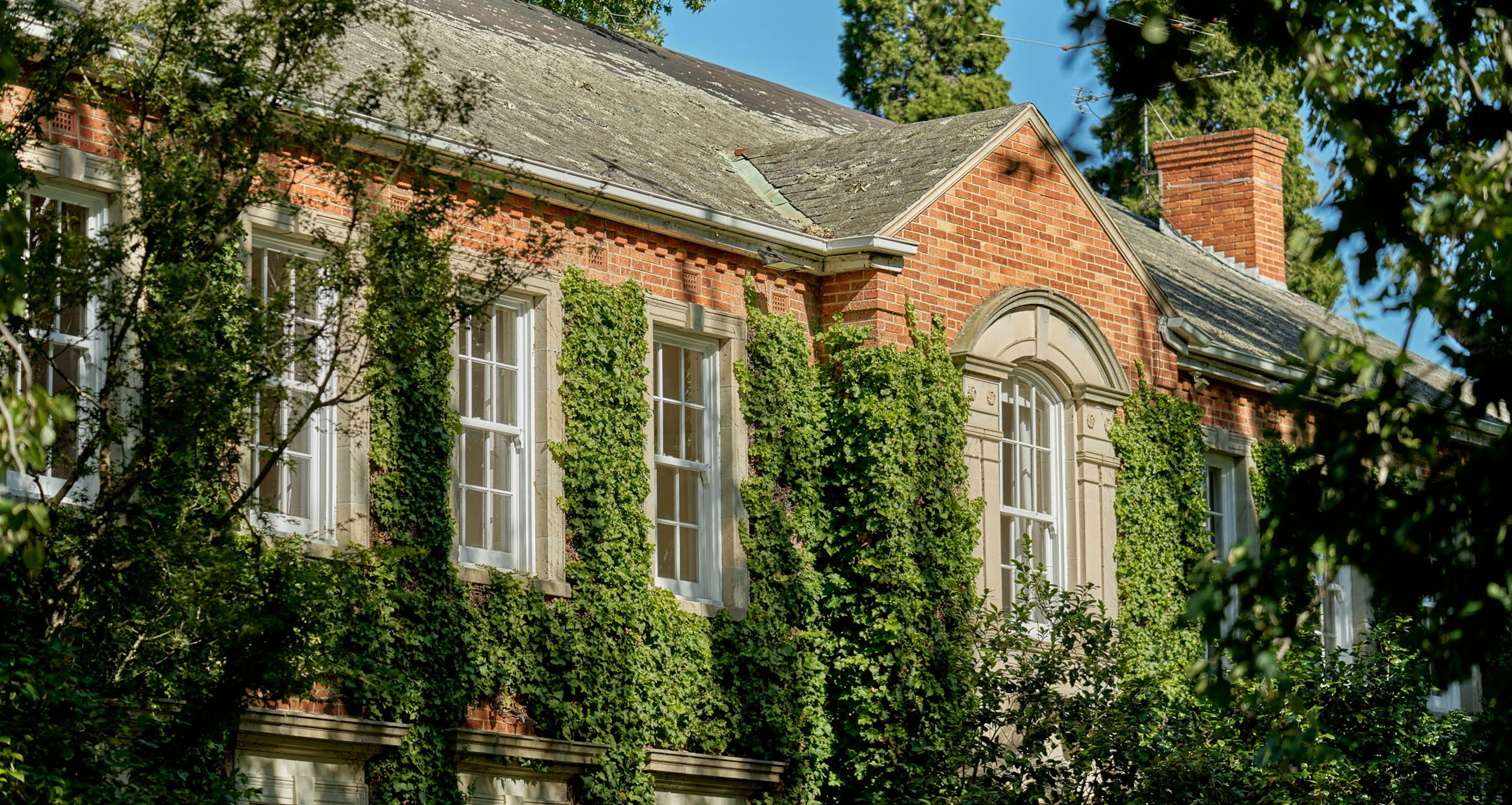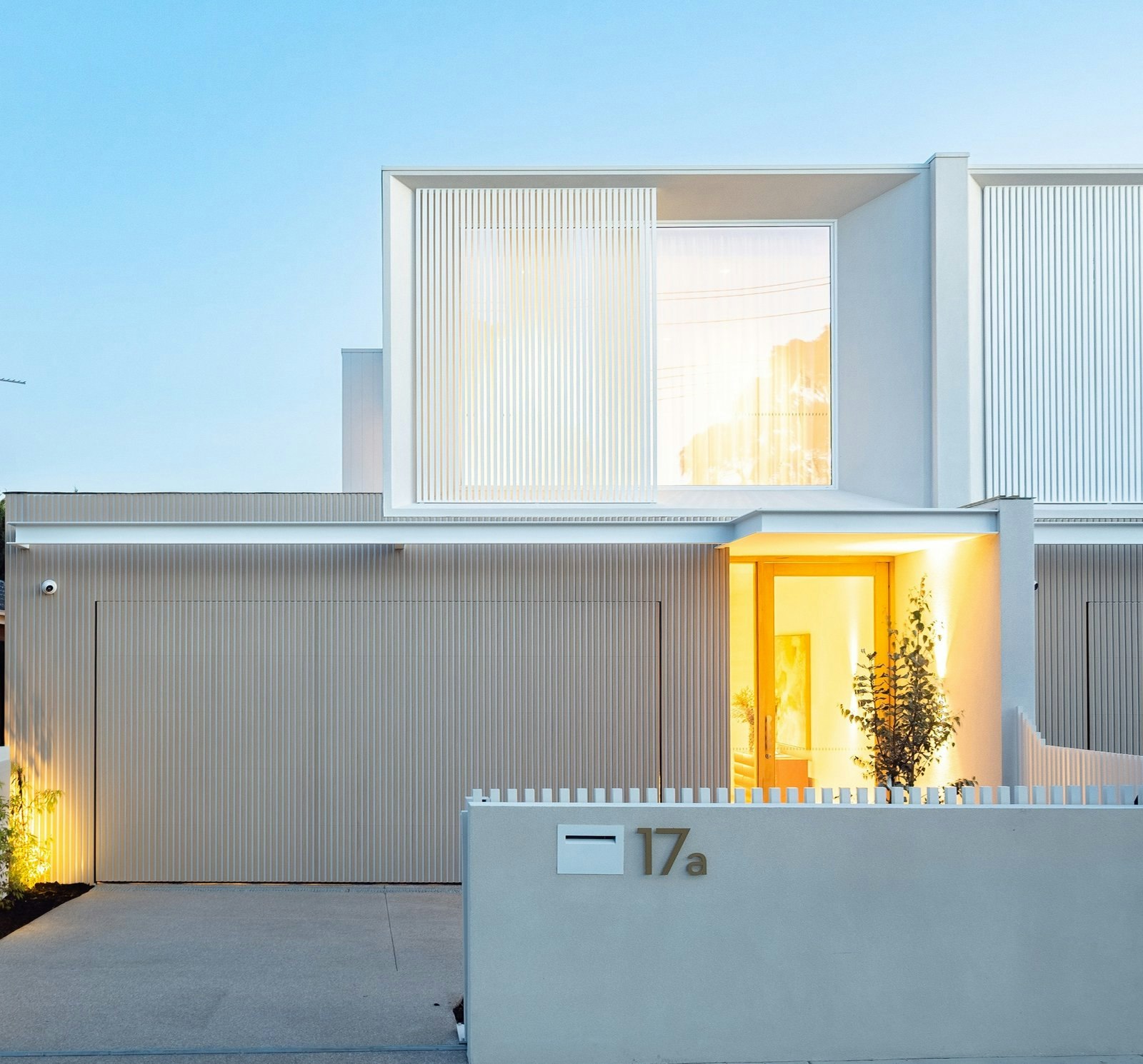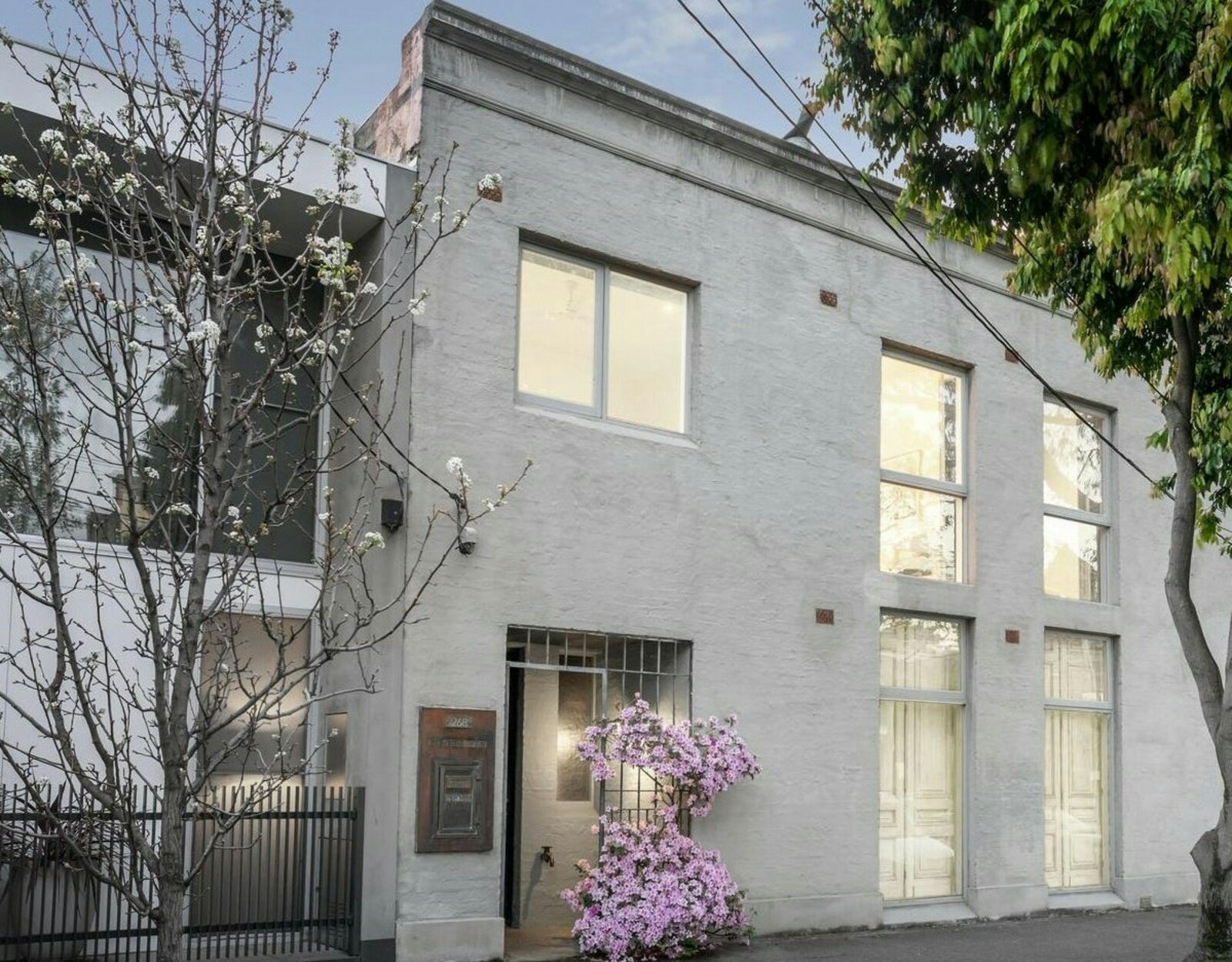Sold21 Woodside Crescent, Toorak
Japanese inspired Modernist Architecture
Designed in 1963 as his own home, renowned architect Reginald Grouse created this distinctive Japanese influenced brick residence complementing its beautiful north-facing garden. Bluestone crazy paving floors, blackwood timber batten feature walls, timber lined ceilings, bagged bricks and floor to ceiling glass are all hallmarks of its modernist origins. The expansive living room with an open fire connects the house with the picturesque garden through a wall of glass and large sliding door.
Outside, a bluestone terrace opens to a gated path to Tintern Avenue enabling a seven-minute walk to Toorak Village.
Inside, the spacious dining room is adjacent to a conservatory style sun trap and the sleek kitchen appointed with an Ilve oven and stone benches. An bookshelf lined library can serve as a downstairs (4th) bedroom with bathroom and robes. At the centre of the house, a cantilevered staircase cleverly constructed from blackwood battens is set beneath an innovative double height timber screened sky light. Bathed in natural light, the main bedroom, walk in robe and en suite is matched by two additional bedrooms opening to a north-facing balcony and a 3rd bathroom.
With no heritage overlay, this house also provides exciting options to re build as a new home designed to your own requirements, (STCA).
Located in an exclusive cul-de-sac between Toorak and Hawksburn Villages, it’s a ten-minute walk to Hawksburn station and less to Toorak Road trams.
Additional features include an alarm, RC/air-conditioners, laundry, irrigation, solar panels, sky light fans, storage and a garage. Land size:496sqm approx.
Enquire about this property
Request Appraisal
Welcome to Toorak 3142
Median House Price
$5,450,000
3 Bedrooms
$3,665,000
4 Bedrooms
$6,110,000
5 Bedrooms+
$13,500,000
Toorak, an emblem of luxury and prestige, stands as Melbourne's most illustrious suburb, located just 5 kilometres southeast of the CBD.
























