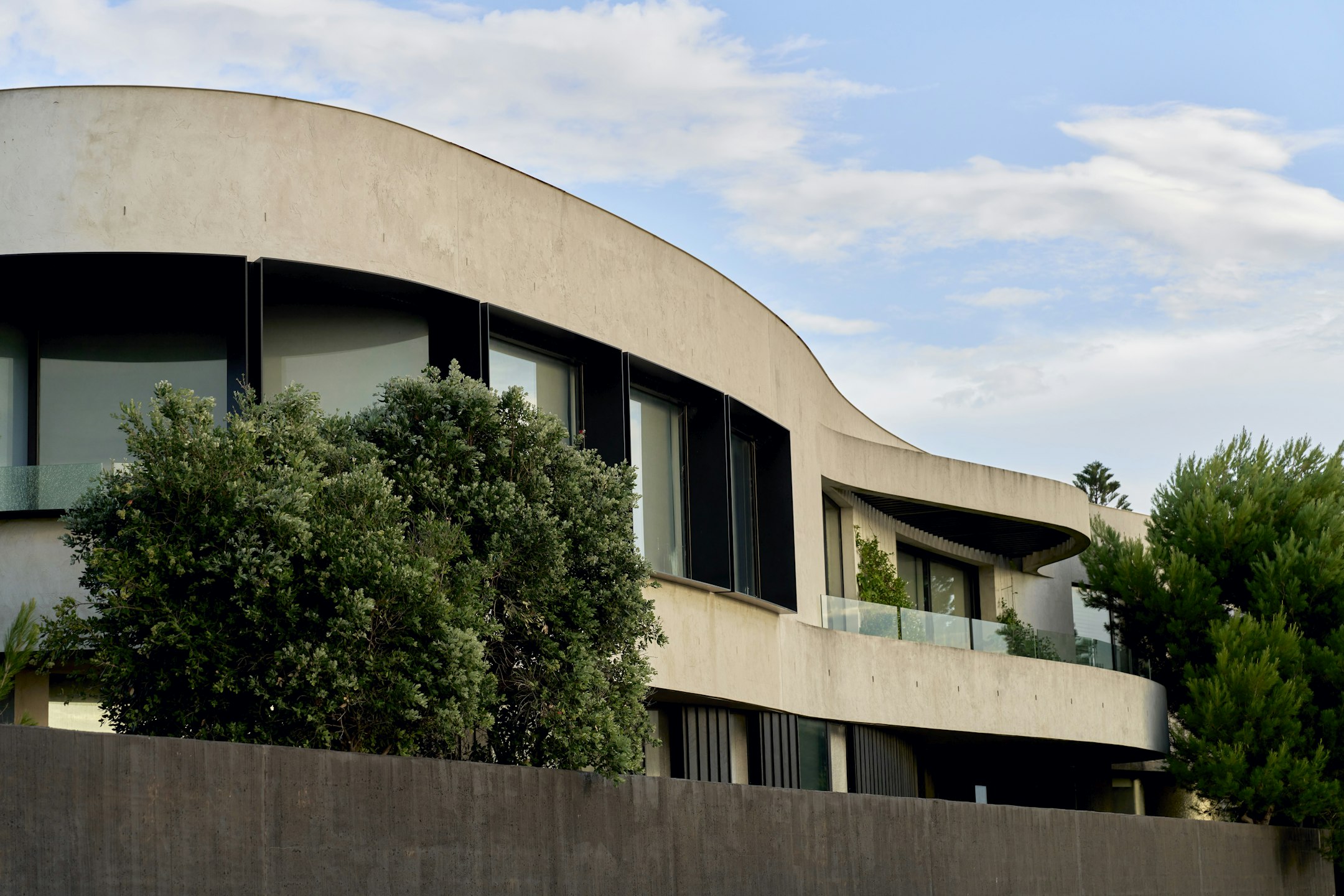Sold50 Champion Street, Brighton
Grand-Scale Magnificence
Prestige quality, vast living spaces and a first-class address come together for the ultimate in family living. Architect-designed by Peter Jackson, this Wes Peele-built home reflects a master craftsman's meticulous craftsmanship and enduring quality over three sprawling levels. Set on the high side of Champion Street, this is a home like no other thanks to the extraordinary design and exemplary features. With six bedrooms and five bathrooms, four living zones, two studies and four-car basement garage, the spaciousness is extraordinary. The beautifully proportioned lounge doubles as a home theatre, the huge family room looks out to the 25-metre heated pool and spa, and a gracious dining room is perfect for family celebrations. Deluxe fitout in the spectacular kitchen reveals 60mm Quarella stone benchtops, Ilve and Miele appliances, a large pantry, pendant lighting, and Blum storage. Great care has gone into designing every aspect of this prestige home. The ground floor has guest accommodation, and the parents' retreat reveals a turret sitting area, treetop views, large ensuite with rain-sensor Velux window and twin showers, and a walk-in wardrobe. Even the laundry has innovative design, with a custom-crafted drying room. Uncompromising features include hydronic heating, concrete floors between each level, multi-room and outdoor audio system, extensive security features, basement wine room, plenty of storage, and ducted reverse-cycle air conditioning. An entertainer's paradise and a family's dream address, close to schools, public transport and Church Street.
Enquire about this property
Request Appraisal
Welcome to Brighton 3186
Median House Price
$3,111,667
2 Bedrooms
$1,966,250
3 Bedrooms
$2,533,833
4 Bedrooms
$3,342,500
5 Bedrooms+
$5,265,000
Brighton, located just 11 kilometres southeast of Melbourne CBD, is synonymous with luxury and elegance in the real estate market.
















