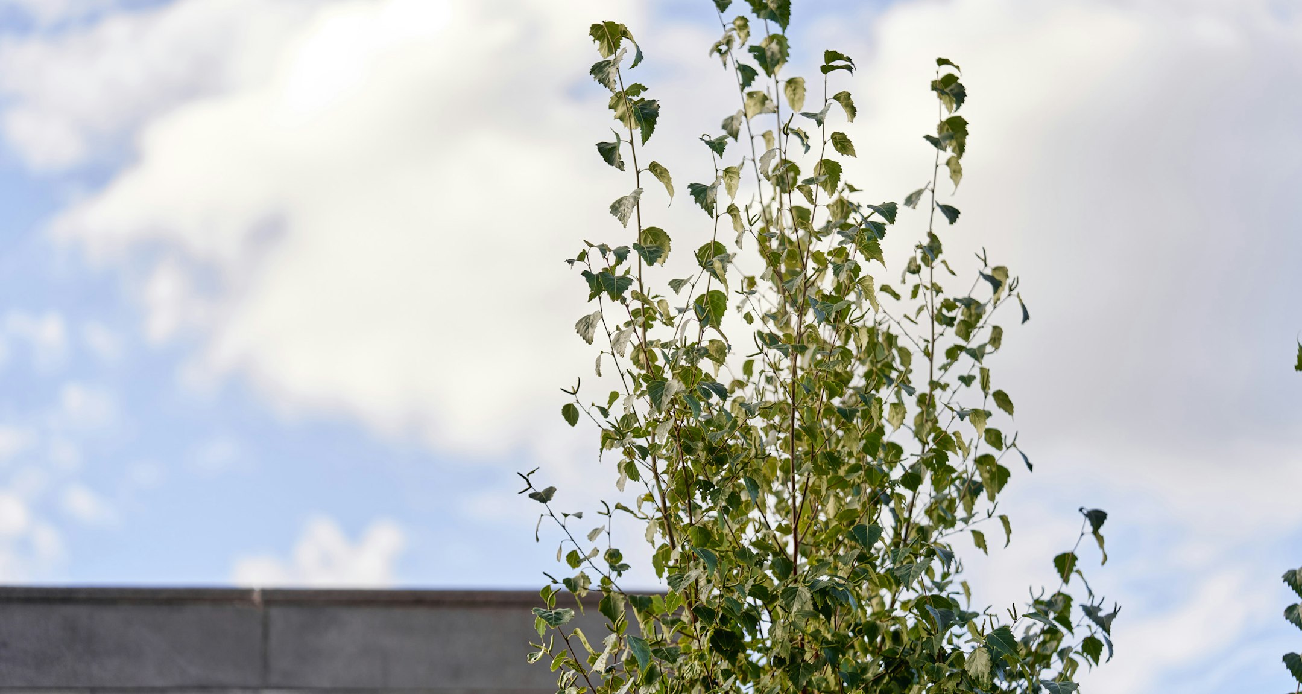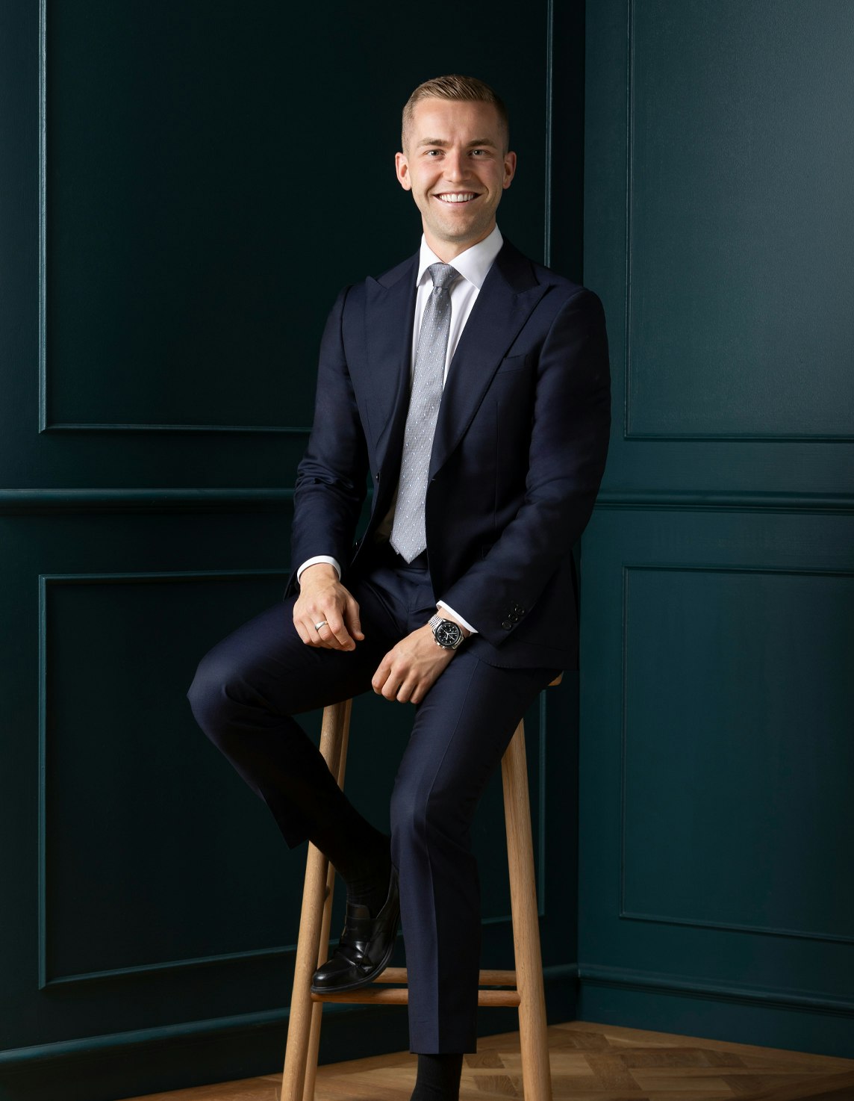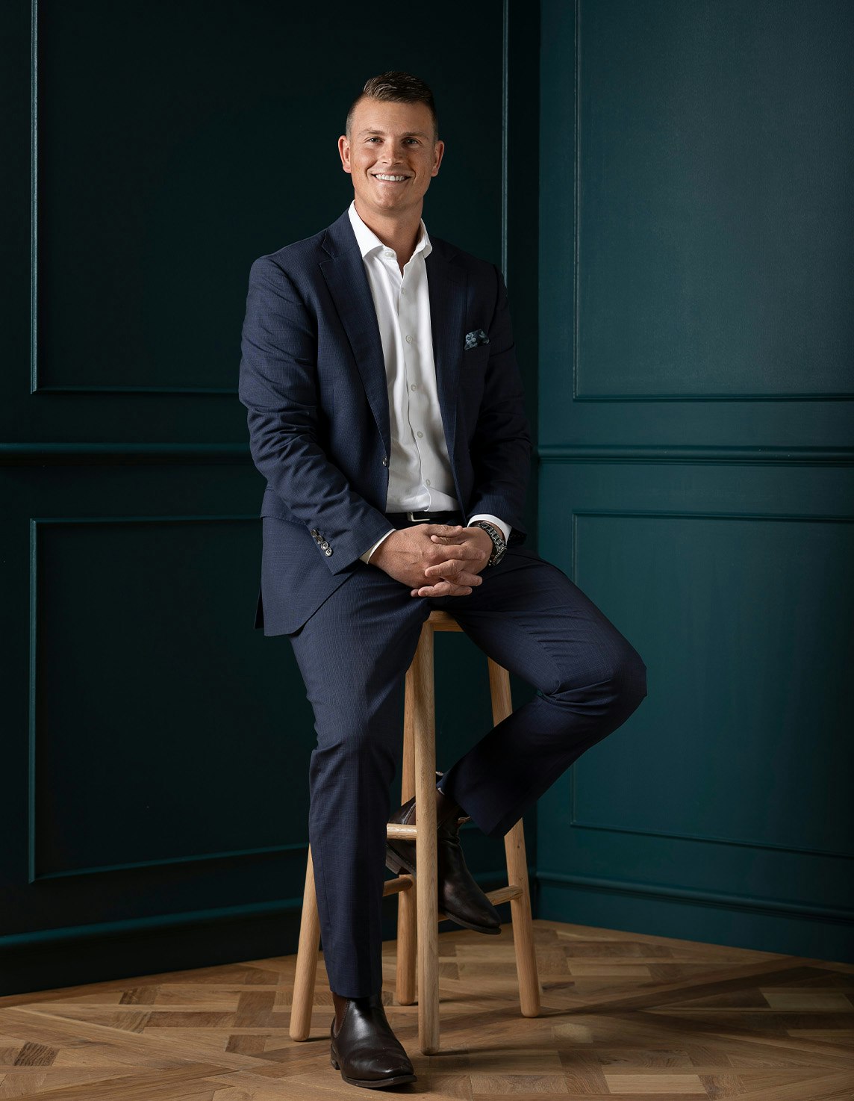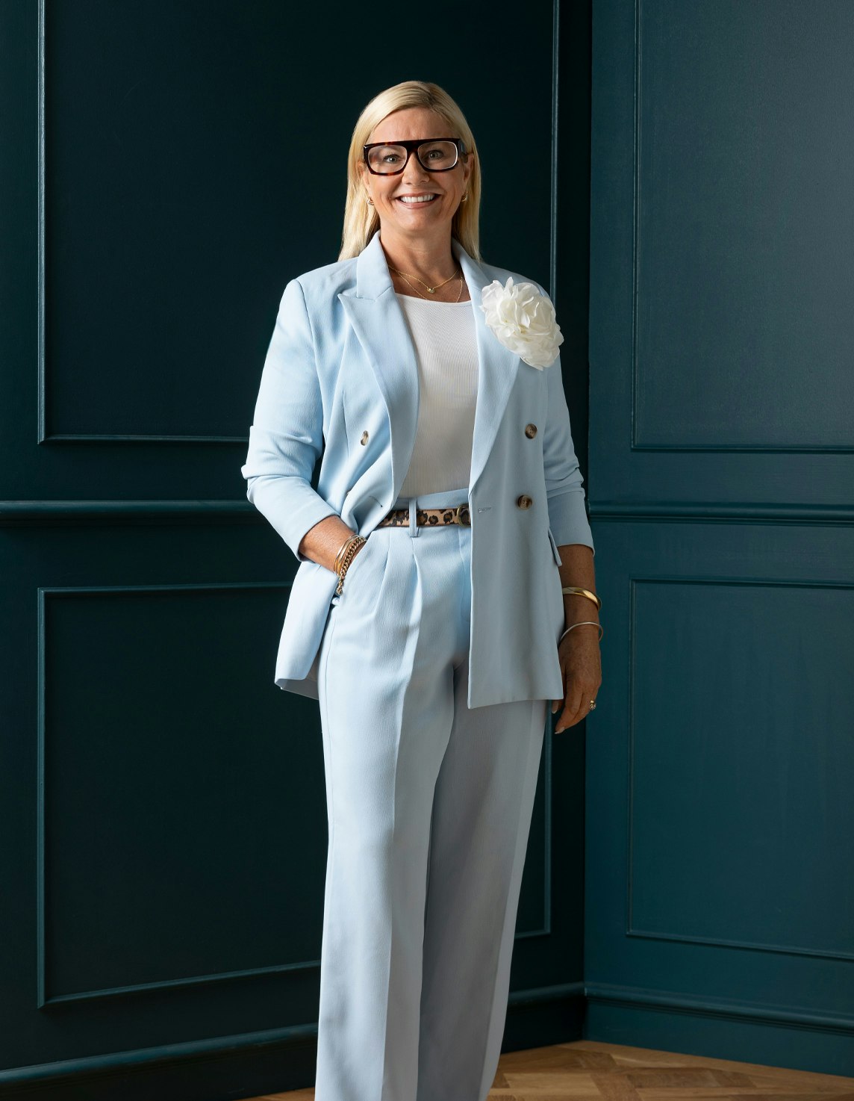For Sale5 Sibyl Avenue, Frankston South
Resort Living on a Grand Family Scale
Set over an extraordinary 3,019 sqm (approx) in one of the area’s most exclusive pockets near the Mount Eliza border, this impressive four-bedroom and study-ready family home is a triumph of space, versatility and design that prioritises lifestyle. Backdropped by established treetop vistas and fronted by impeccable privacy, it delivers exceptional connection and calm, with every inch designed and curated to support relaxed, leisure-filled, expansive living.
Spanning two levels and culminating in a showstopping outdoor poolside oasis, the layout is purpose-built for families of all stages, comprising three living areas, an executive study or fifth bedroom, and a main suite positioned on the ground floor with a luxurious ensuite and extensive robes. Upstairs, a kids’ retreat with a treetop balcony connects three more robed bedrooms, one offering a private ensuite, alongside a central bathroom with bath and a second powder room.
Generous proportions and brilliant natural light bring each space to life, with polished timber floors, high ceilings, and large timber sliders linking the vast open-plan living and dining zones to the great outdoors. The kitchen is superbly appointed with Caesarstone benches, gas cooking, an island bench, and a substantial walk-in pantry, making everyday meals or weekend entertaining effortless. Outside, the home truly comes into its own, with a solar-heated pool and electric-heated spa forming an awe-inspiring resort-style setting, complemented by an outdoor shower, dedicated in-built fire pit zone, integrated BBQ kitchen, and sweeping lawns housing a flying fox and cubby house. It’s a home where every age group can find their zone, their freedom, and their fun.
With automated gates and secure pedestrian access, an oversized double remote garage along with extra off-street parking for guests, the caravan and the boat, and a further drive-through gated access to the backyard, you can bring the toys, the fleet and have room to house them all. Walking distance to Humphries Road shops and zoned for Derinya Primary, with elite schools, Overport Park and Peninsula Link nearby, it exceeds expectations, featuring ducted heating and cooling, and a storage-rich laundry.
Enquire about this property
Request Appraisal
Welcome to Frankston South 3199
Median House Price
$1,160,000
2 Bedrooms
$902,250
3 Bedrooms
$979,000
4 Bedrooms
$1,316,000
5 Bedrooms+
$1,640,000
Frankston South, about 45 kilometres southeast of Melbourne, is a leafy and peaceful suburb characterised by its large properties and natural surroundings.
























