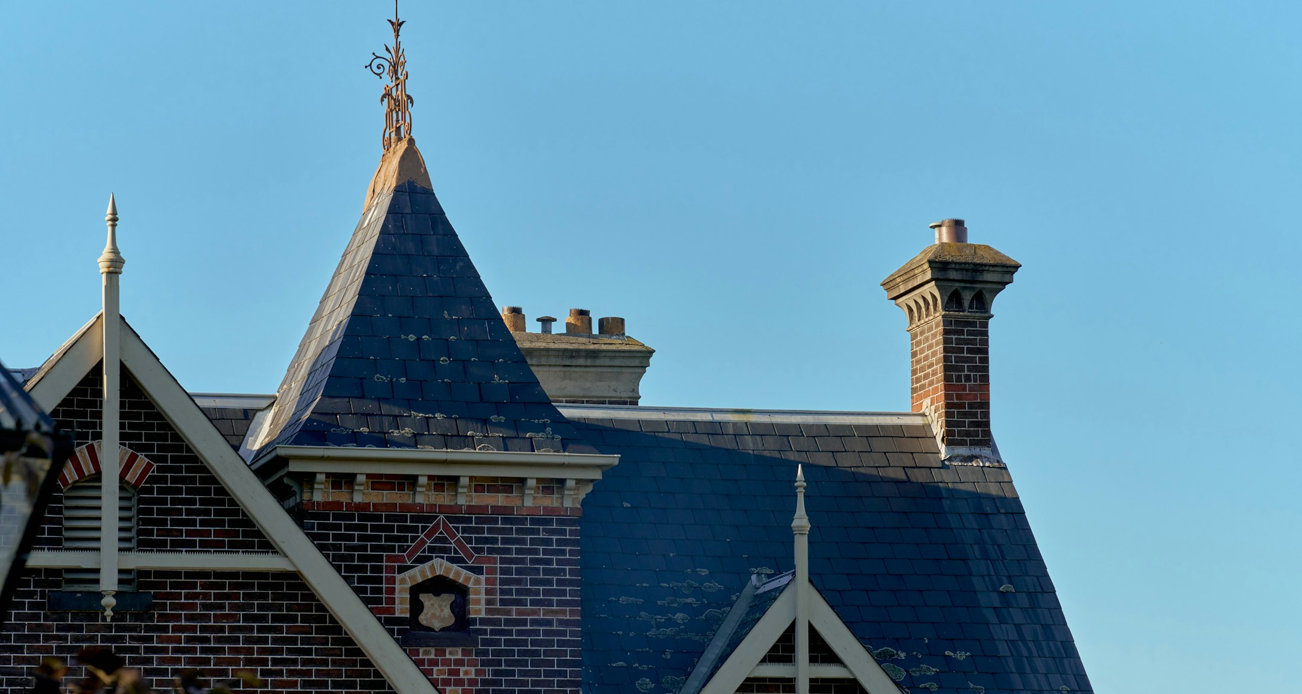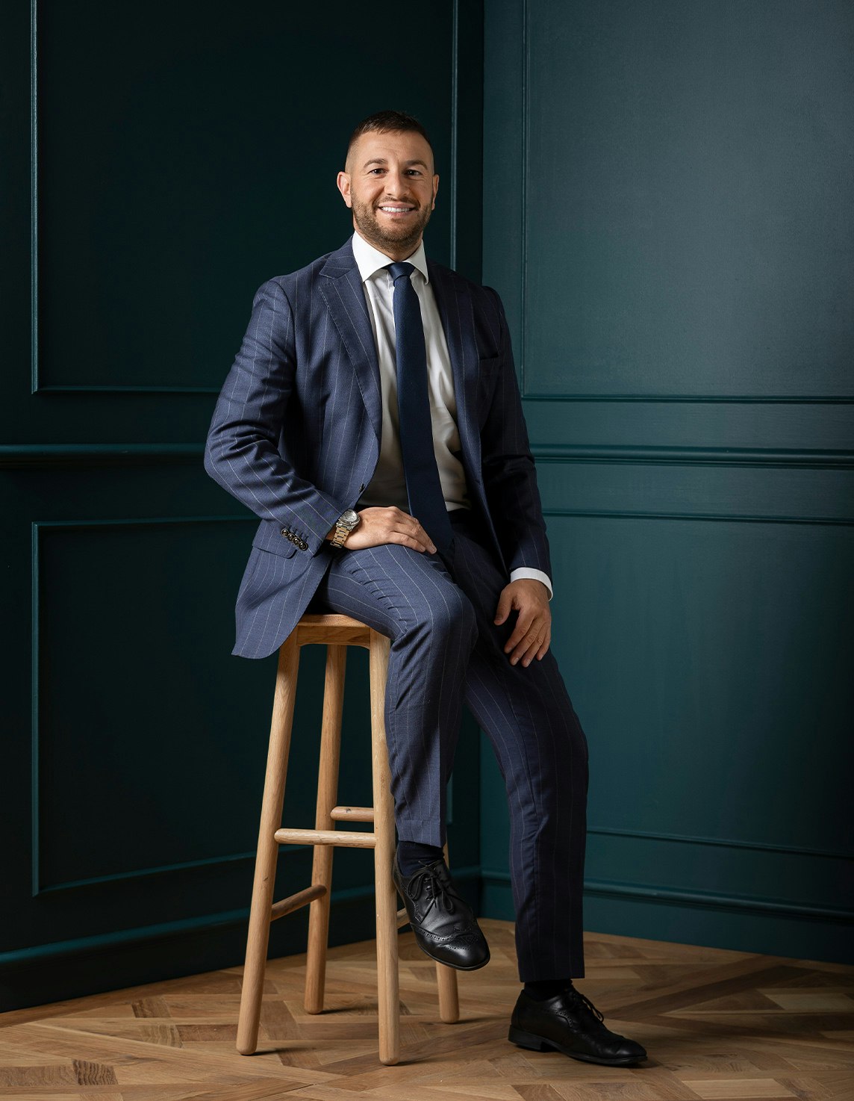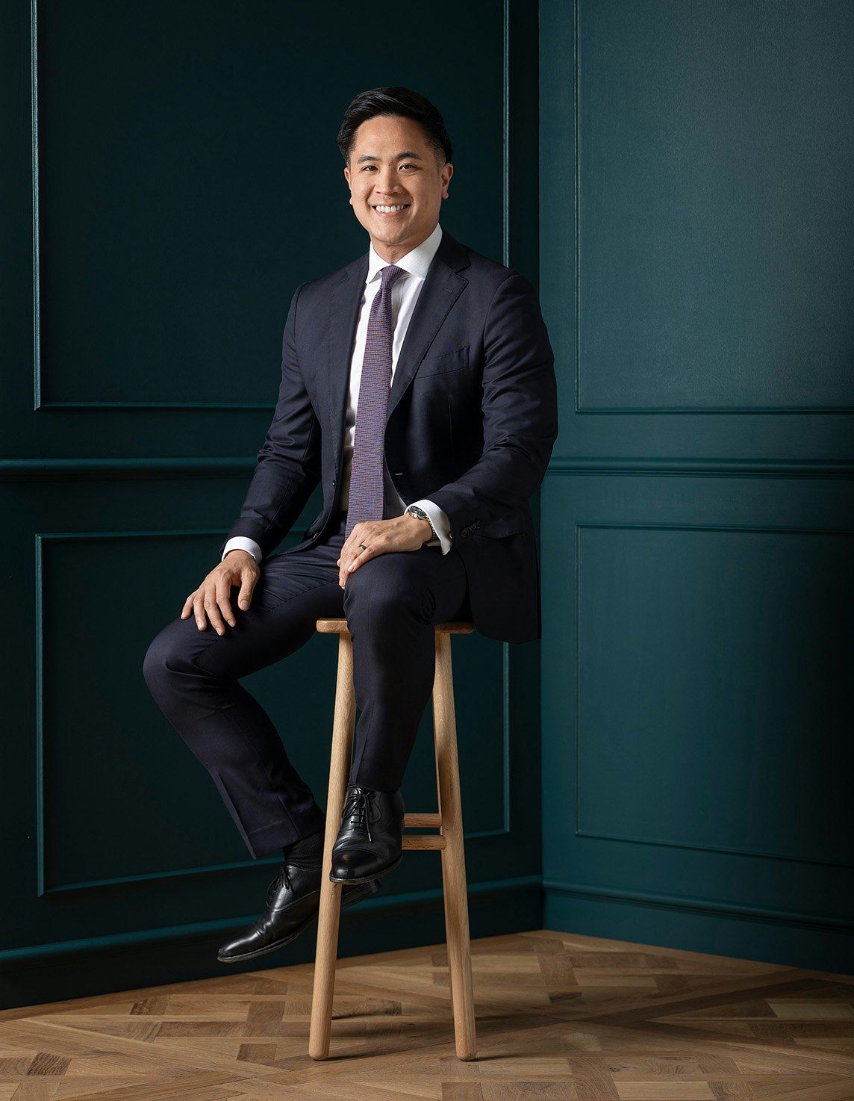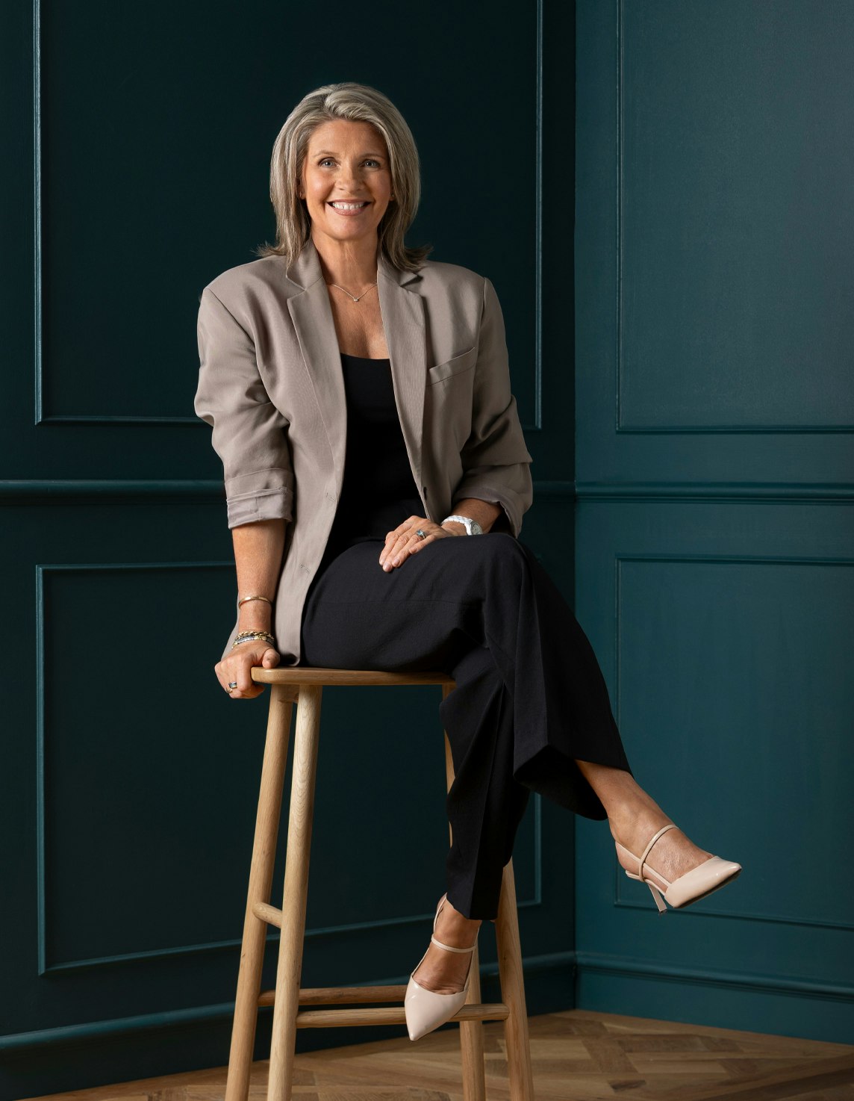Sold49a Connell Street, Hawthorn
Striking Architecture in Superb Locale
Designed with architectural precision and finished to an elite standard by Tecture, this stunning brand-new executive residence makes a definitive statement in streamlined style and refined luxury in the coveted leafy pocket between St James and Grace Parks.
The exterior profile of slim-lined bricks and Eco charred timber makes an immediate impression matched inside by a warm palette of Woodcut oak floors, Tundra marble and blond timber joinery. The expansive open plan living and dining room and state of the art premium kitchen appointed with Tundra marble benches and integrated fridge/freezer open through corner sliders to a private landscaped west-facing courtyard with limestone paved terrace. A double bedroom and stylish bathroom are conveniently positioned on the ground level while upstairs beneath soaring raked ceilings there is the beautiful main bedroom with bespoke robes and lavish en suite with X-Bond walls, a third double bedroom with robes and designer en suite and a retreat.
Perfectly situated a short walk to Hawthorn station, West Hawthorn Village, Burwood Rd trams, Glenferrie Road and a range of excellent schools, it includes zoned RC/air-conditioning, Euro-laundry, irrigation and 2 car garage.
Enquire about this property
Request Appraisal
Welcome to Hawthorn 3122
Median House Price
$2,886,667
2 Bedrooms
$1,429,999
3 Bedrooms
$2,157,167
4 Bedrooms
$3,779,167
5 Bedrooms+
$4,961,482
Hawthorn, approximately 6 kilometres east of Melbourne’s CBD, is an affluent and vibrant suburb known for its rich history, beautiful parks, and prestigious educational institutions.























