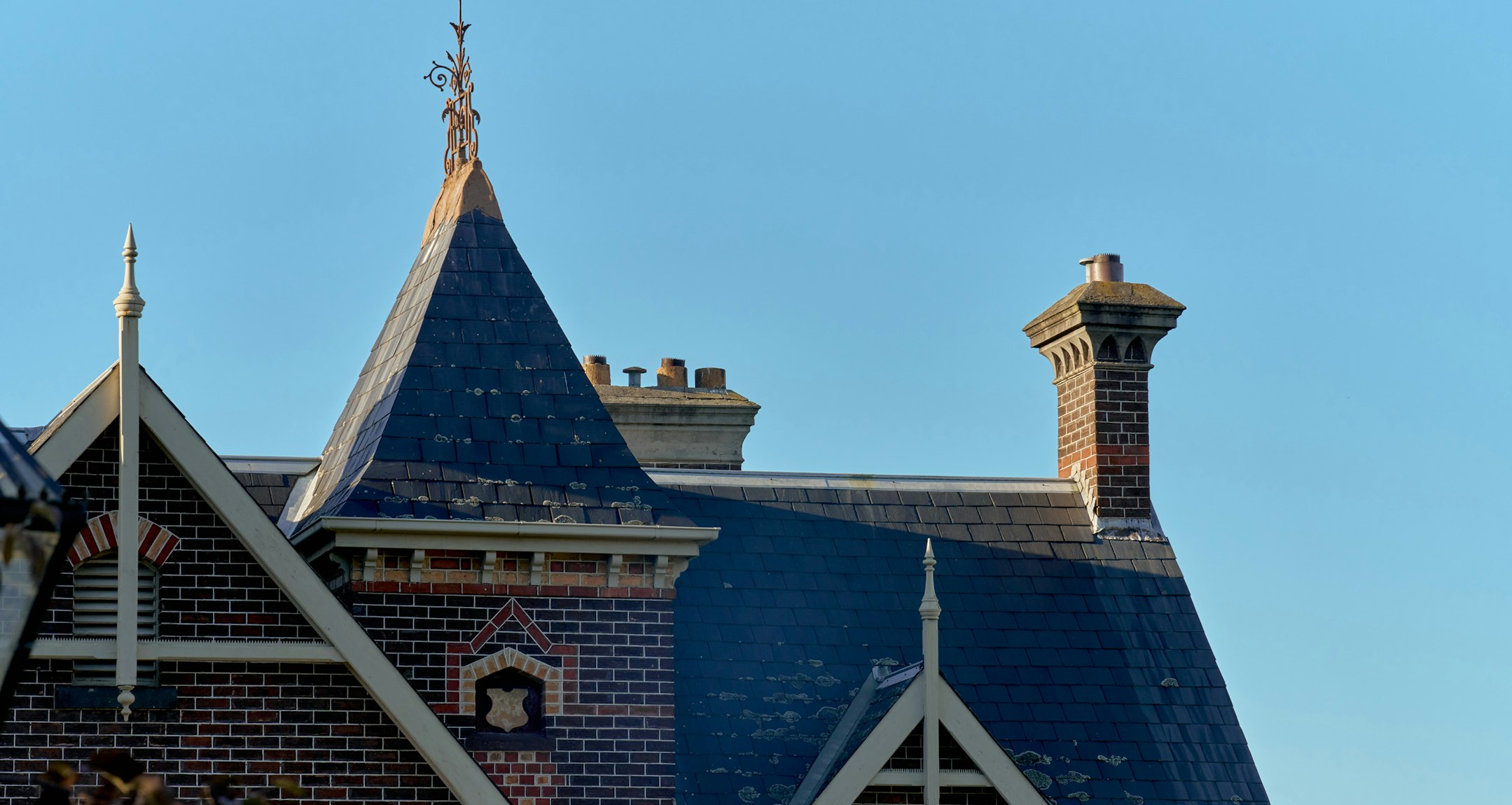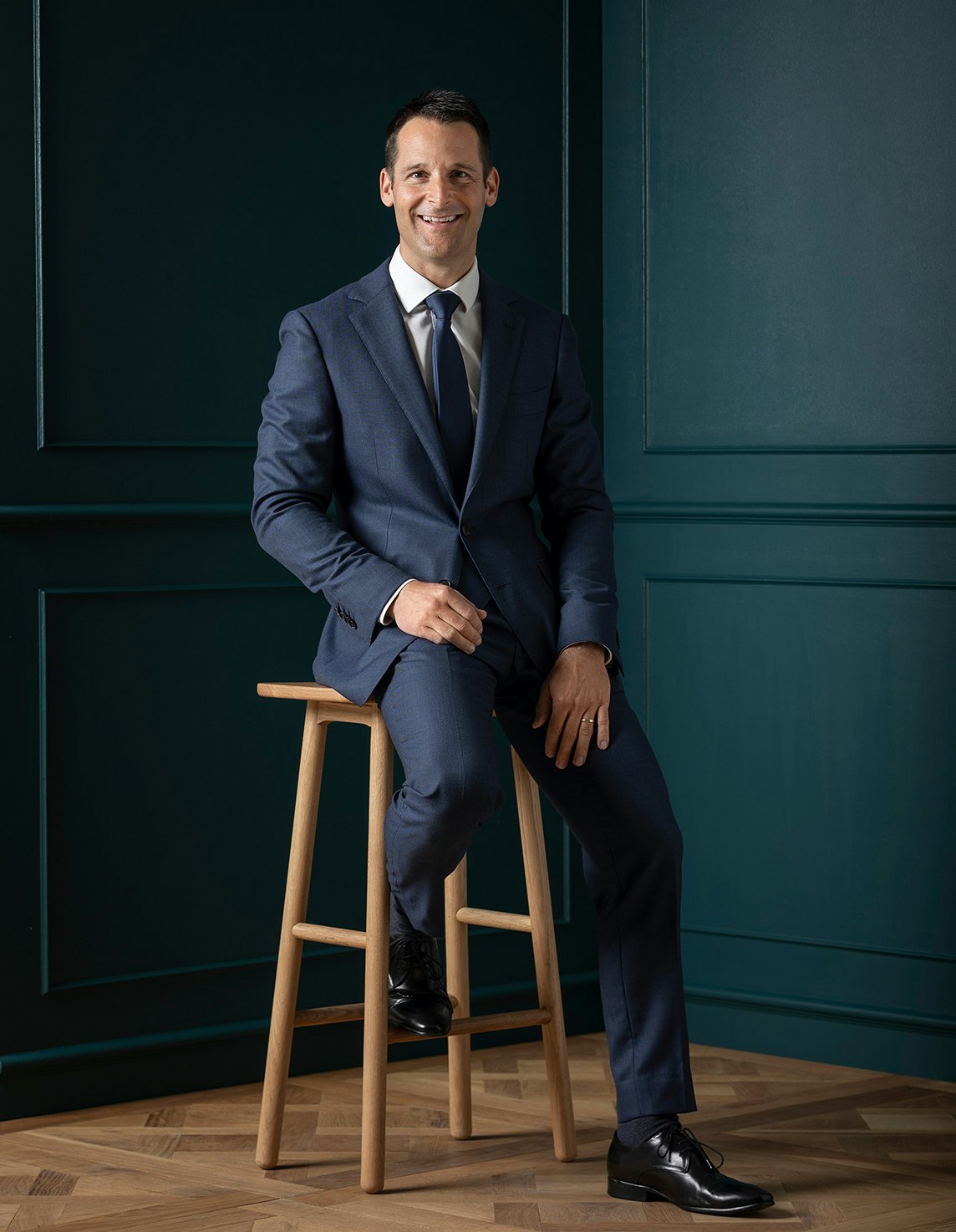Sold47 Urquhart Street, Hawthorn
Unrivalled Appeal in the Urquhart Estate
Without par in terms of designer style and attention to detail, this John O'Loughlin architecturally designed absolutely stunning solid brick period residence's brilliantly renovated and extended dimensions respond impressively to every family requirement for now and into the future.
High ceilings, leadlight windows and bespoke finishes are highlighted in the double width central hall, generous home office or sitting room and the beautiful main bedroom featuring a window seat, walk in robe and designer en suite. The sensational children's zone upstairs comprises three additional large bedrooms with robes, two stylish bathrooms and an expansive rumpus room with study nook. Northern light streams through the generously proportioned open plan living and dining room with a gas log fire and premium kitchen boasting Miele appliances, stone benches, butler's pantry and separate fitted homework/study area. Three sets of French doors open the living space out to an undercover BBQ terrace and the private leafy north-facing garden with a versatile home office/gym. A dedicated school bag drop with hand basin and mudroom illustrates the level of consideration for every detail.
In the coveted Urquhart Estate close to Auburn Rd shops and cafes, Riversdale Rd trams, Glenferrie Rd shops, elite schools and Glenferrie station, it includes an alarm, hydronic heating, RC/air-conditioners, family laundry, storeroom, auto gates and carport.
Land size: 699sqm (approx.)
Enquire about this property
Request Appraisal
Welcome to Hawthorn 3122
Median House Price
$2,886,667
2 Bedrooms
$1,429,999
3 Bedrooms
$2,157,167
4 Bedrooms
$3,779,167
5 Bedrooms+
$4,961,482
Hawthorn, approximately 6 kilometres east of Melbourne’s CBD, is an affluent and vibrant suburb known for its rich history, beautiful parks, and prestigious educational institutions.





















