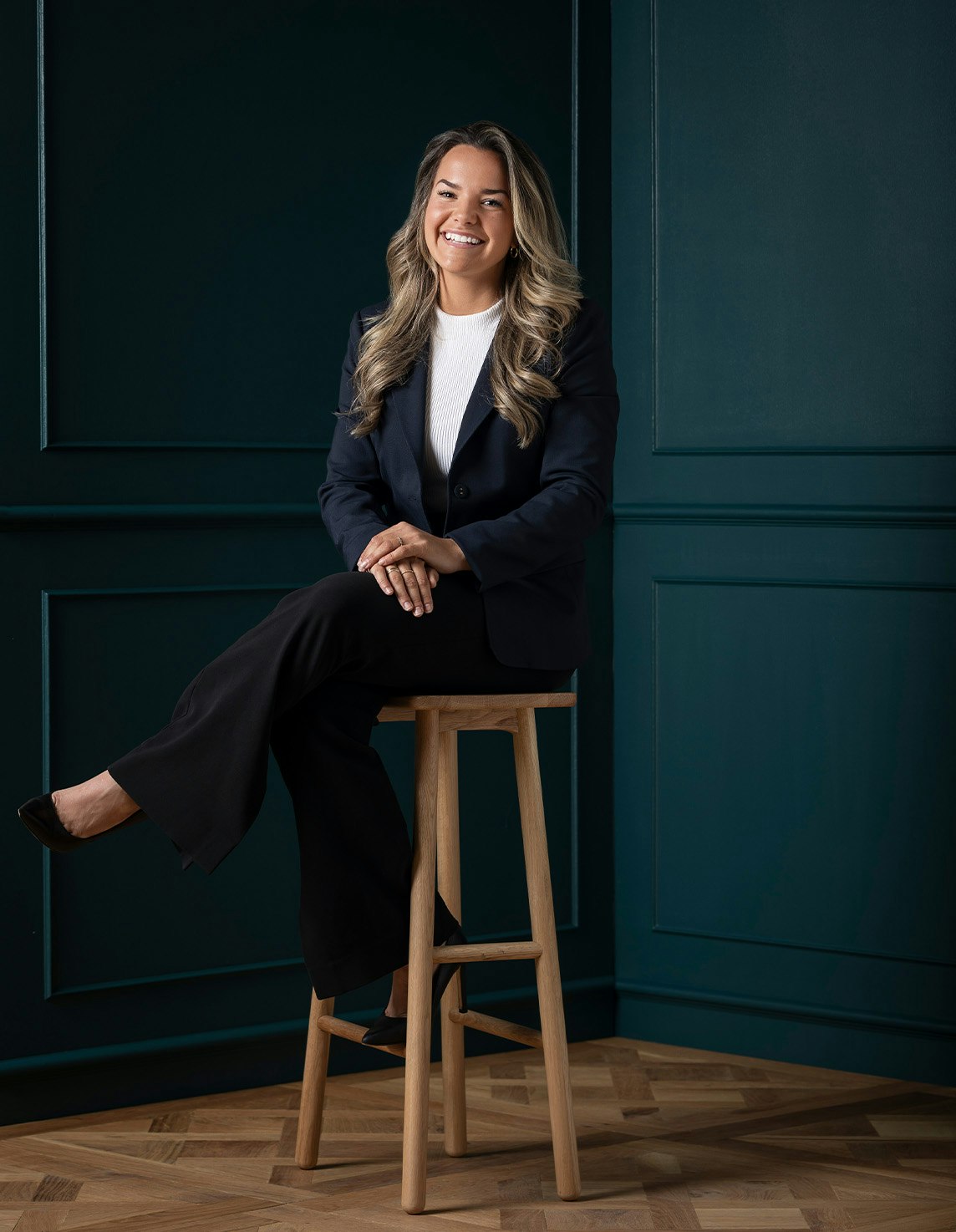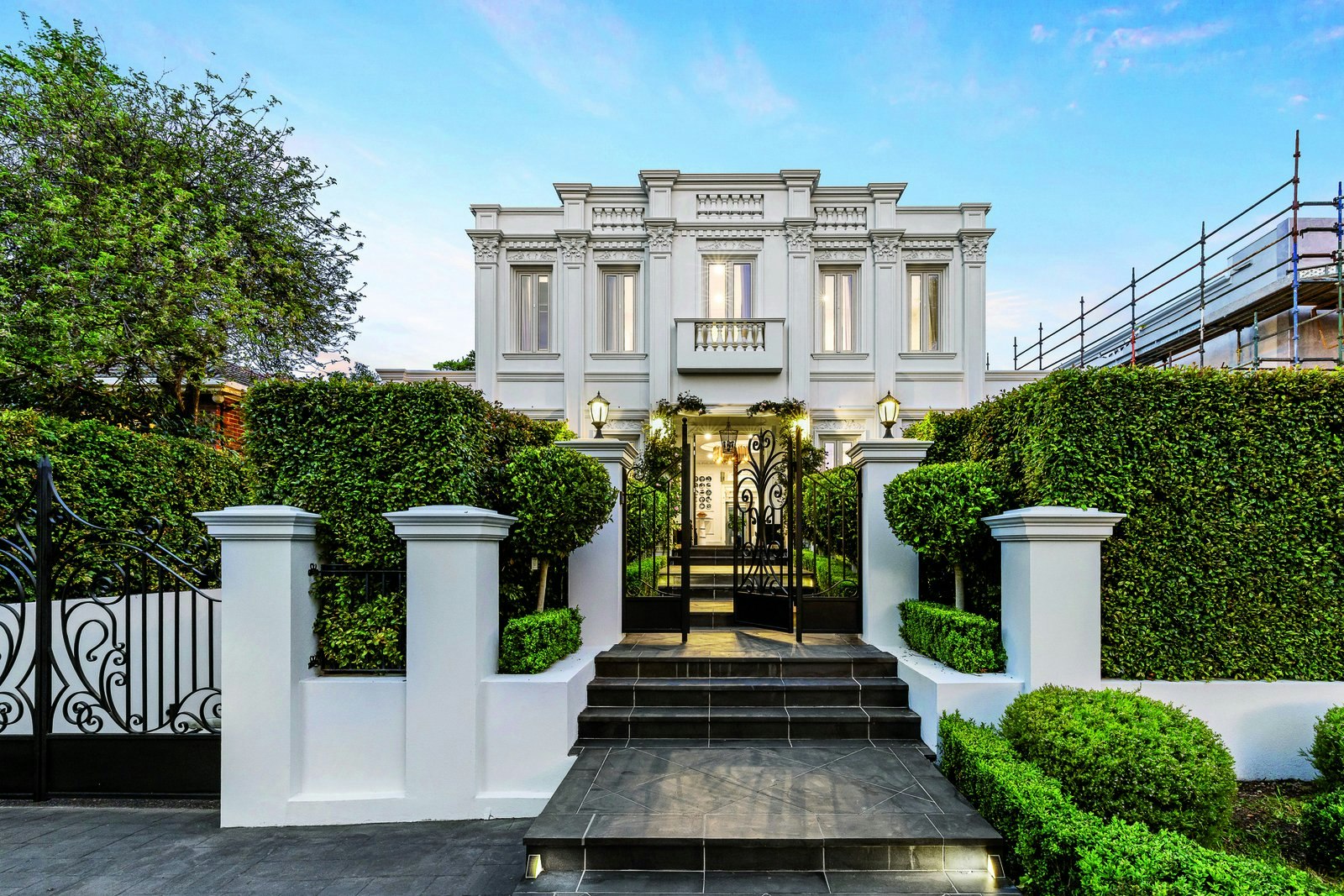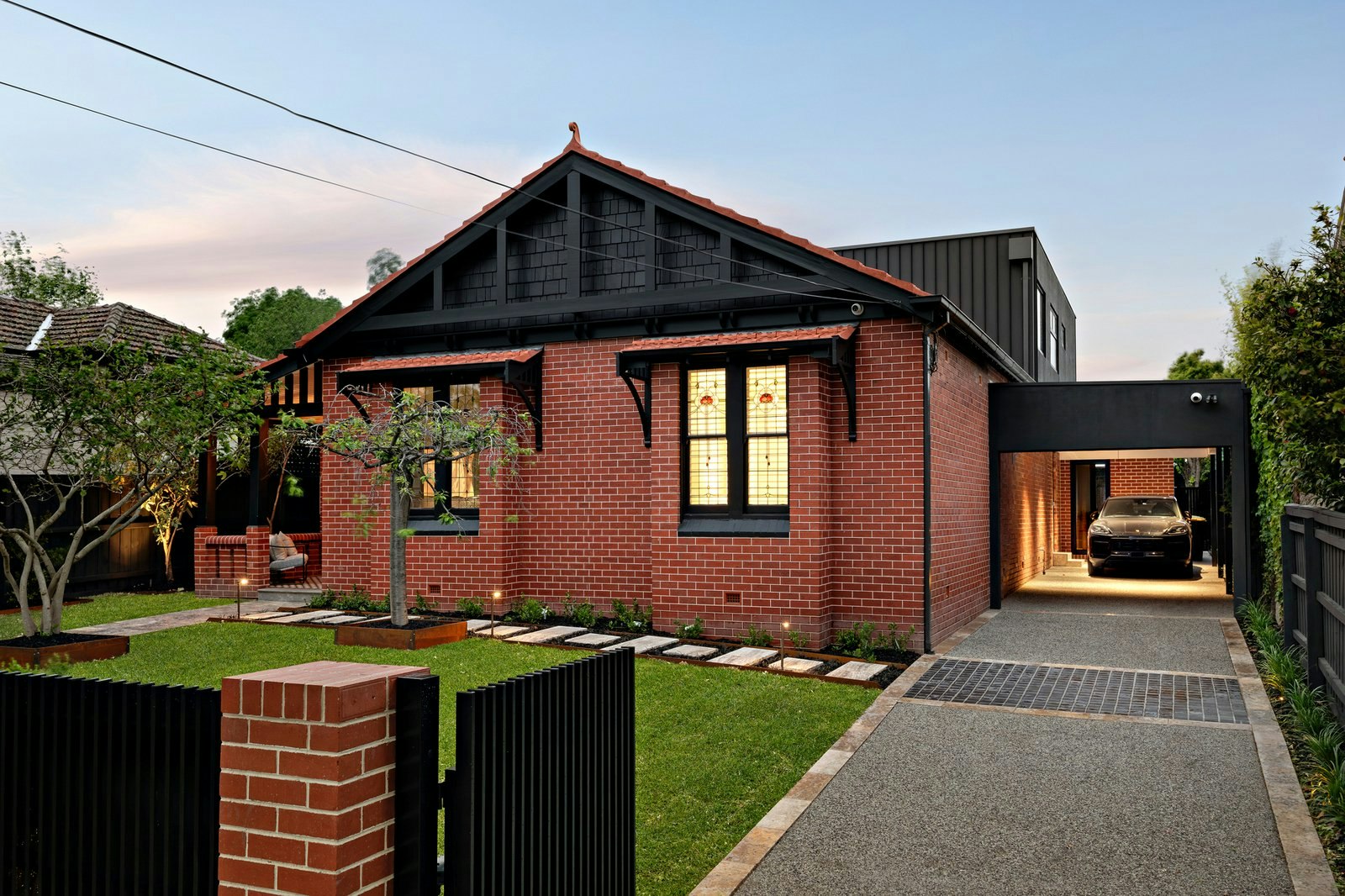For Sale44-48 Baker Road, Harkaway
Luxe Family Sanctuary in Lifestyle Locale
Showcasing a harmonious fusion of visionary architecture and curated indulgences, this northerly oriented Harkaway home is set on three idyllic acres presenting an uncompromised holistic family lifestyle sanctuary complete with a dedicated wellness centre, a wet deck Magna pool, a flood lit tennis court, and a multi-purpose workshop and office pavilion.
Privately positioned behind automatic gates, a cypress tree-lined avenue leads to the Marcus D’Amico designed single-level contemporary home framed by a 120-year-old oak tree. A Moorish-inspired reflection pond flanks the front entrance, and Turkish limestone flooring unites the interior and exterior in the home, where an organic materials palette of natural stone, limed oak, pure wool, and billowy linen enhances the abundantly glazed and generously proportioned light-filled living spaces. Immense walls of 3.75-metre-high floor-to-ceiling glass glide open to connect the indoor and outdoor living areas, while a wood fire heater adds a warming ambience further enriched with underfloor heating. The undercover alfresco entertaining zone features a built-in barbecue, an outdoor shower, and beyond the stunning fully tiled solar heated Magna swimming pool and north-south mod-grass floodlit tennis court, there is an in-ground trampoline, a custom kids’ playground, and chicken coop. Defined by a Calacatta marble island bench/breakfast bar, the gourmet entertainer’s kitchen features 2-Pac cabinetry, Miele and Bosch appliances, an integrated fridge/freezer, and a butler’s pantry with additional sink and generous storage. A second living area/retreat and a luxe powder room complete the main wing, while the four bedrooms, including the sumptuous indoor/outdoor primary suite, with dressing room/robe and luxe ensuite, are positioned in the accommodation wing, along with the stunning limestone main bathroom also with a freestanding tub, a walk-in Hamman style shower, and glass door connectivity to outdoor spaces. The glass-walled wellness centre comprises a bathroom, gym floorspace, an infrared sauna, and kitchenette, and could be used as an additional self-contained bedroom suite. Designed for running a commercial home-based business the 34 squares workshop/shed pavilion includes office space, kitchenette, and bathroom, six squares mezzanine storage and a vehicle wash bay.
Architect-designed crossflow ventilation, ceiling fans, and zoned ducted heating and cooling complement the highly considered energy efficiencies that include 10kW solar power system and three-phase power. Additional features (many app-controlled) include a hardwired Sonos sound system, a CCTV security system, alarm system, keyless entry, irrigation system, and an oversized double remote operated garage, plus car parking bays for multiple vehicles.
This blue-chip semi-rural lifestyle address is ideally located, a short walk to Harkaway Primary School, and general store/cafe. Berwick Village, shops, restaurants, and prestigious schools are just a few minutes’ drive, along with easy freeway access, with the CBD approximately 45 minutes away.

































