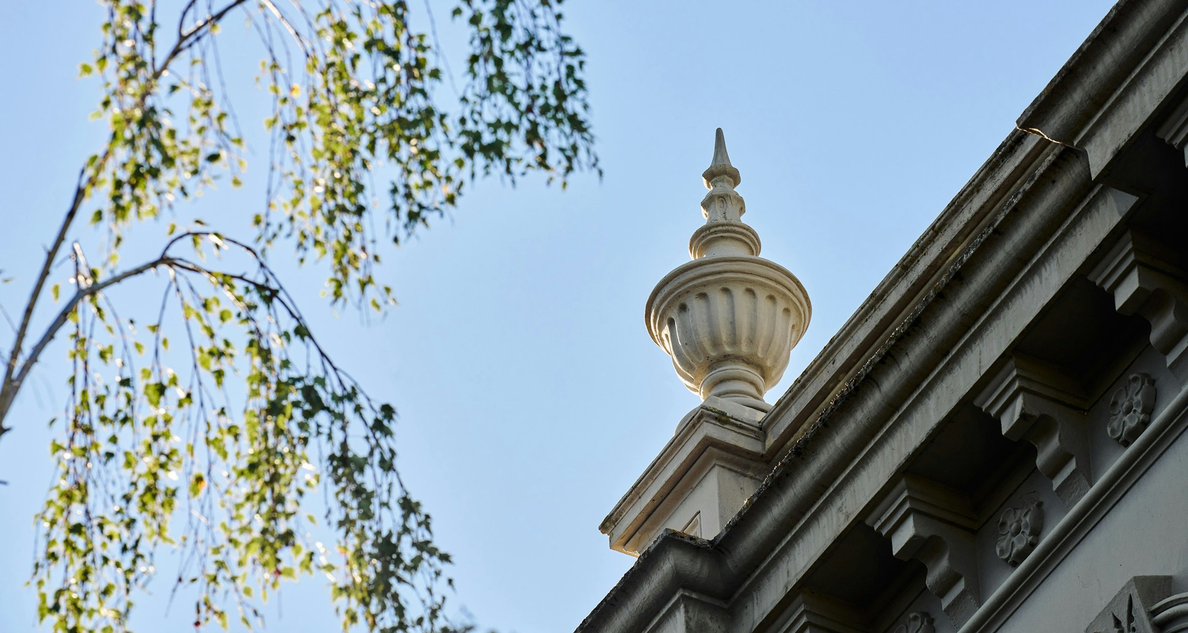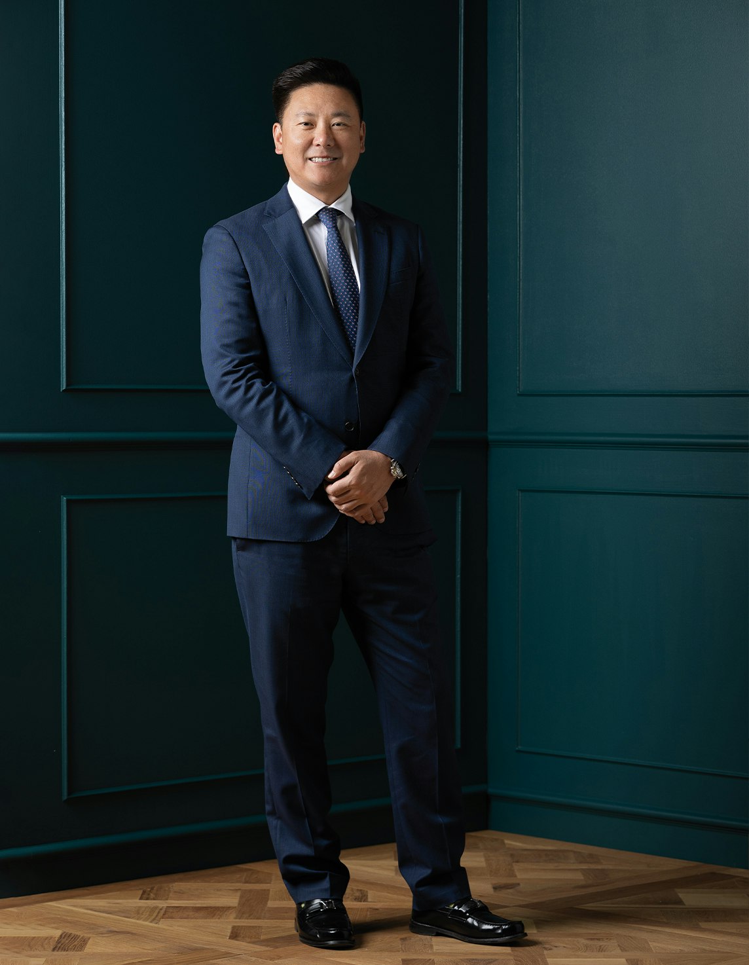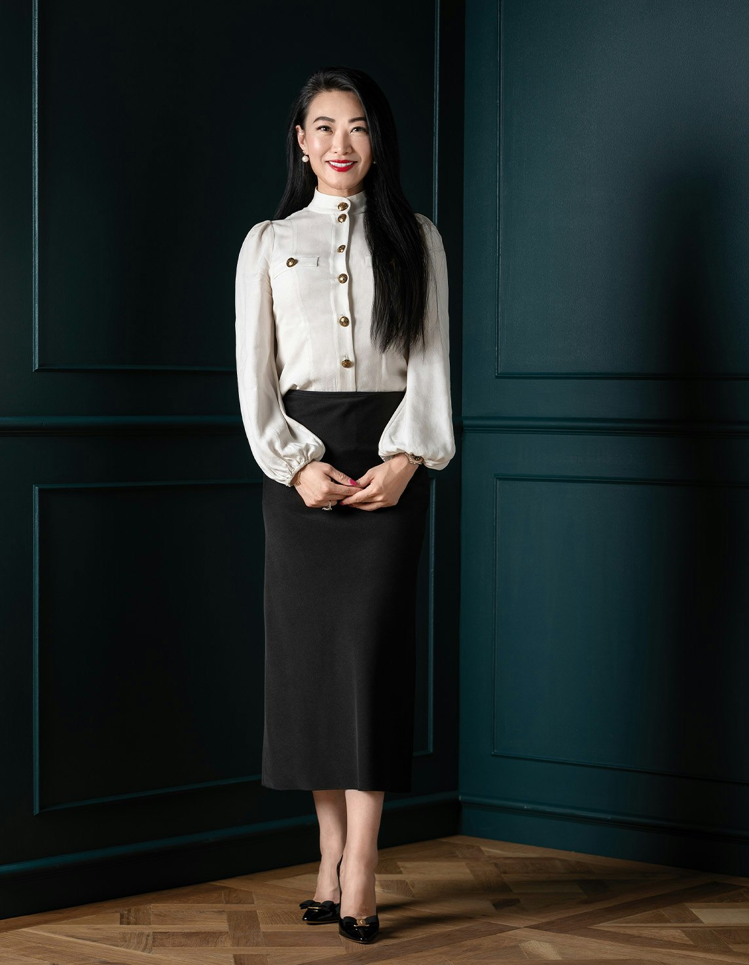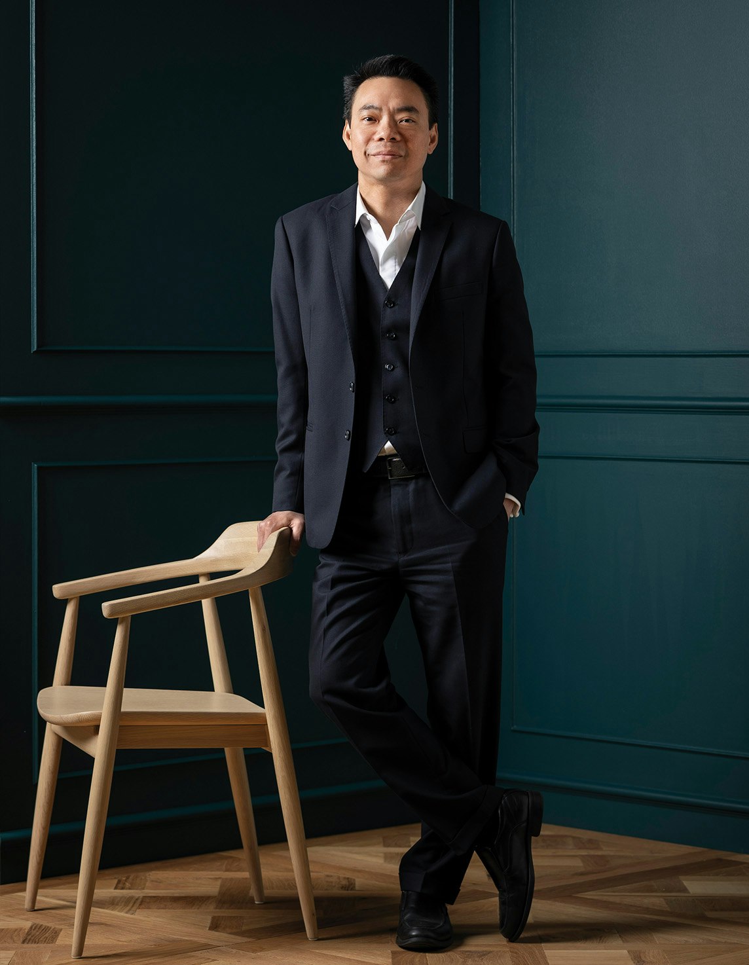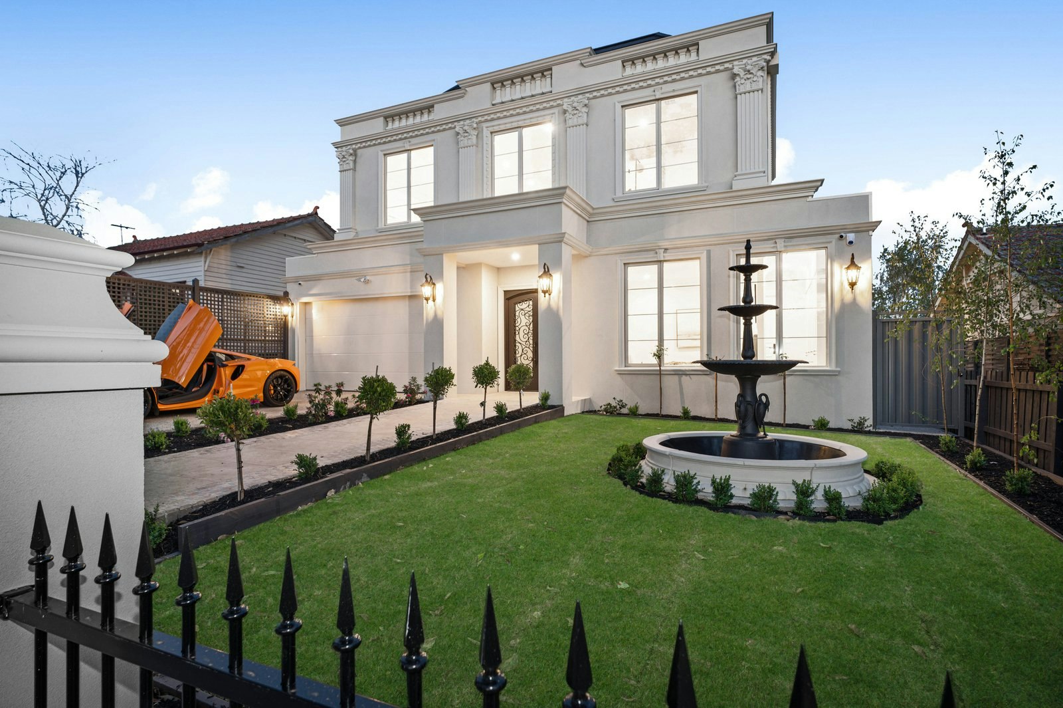For Sale25 Tuxen Street, Balwyn North
Grand Contemporary Luxury
On a peaceful treelined street, this magnificent contemporary residence presents an impressive fusion of contemporary luxury and innovative architectural design over three lift-connected levels. Perfect alignment between the front gate and the front door creates a cohesive entry path through irrigated landscaped gardens, while an elegant façade introduces an interior of extraordinary scale, craftsmanship and easily maintained comfort. Beyond a classically inspired exterior, vast interiors unfold beneath soaring 3.45-metre ceilings and high doorways, enhanced by imported triple glazed windows that provide exceptional privacy and quiet. A sweeping spiral staircase acts as a striking centrepiece, crowned by a domed skylight.
The formal living room, complete with a gas fireplace, offers a refined space for quiet gatherings, the study establishes the ideal office space, while the open plan family living and dining domain opens to the north facing outdoor entertaining terrace. A custom cut marble kitchen is a statement of culinary excellence, appointed with a suite of Gaggenau appliances, two Miele fridges and a Miele freezer, complemented by a secondary preparation kitchen with additional Gaggenau gas burners and a Fotile extraction system. Expansive glass doors open to the bluestone terrace and outdoor kitchen, barbeque area and undercover alfresco dining zone, while an elevated mini golf course provides easy entertainment.
Five ensuite bedrooms include a ground floor guest bedroom suite with walk in robe and marble ensuite. Upstairs, four additional ensuite bedrooms, include a grand primary suite with a private north facing balcony, extensive dressing room and a lavish marble bathroom featuring an imported diamond cut Boca do Lobo bathtub from Italy, walk in shower with integrated sound, dual vanity and smart toilet. A retreat serves as a third living zone.
At basement level, find a wine cellar, cinema with night sky ceiling, projector and surround sound for indulgent recreation, six car garage, plus ample storage. Completing the home is a private lift, wool carpet, Calacatta marble finishes and smart-controlled zoned Daikin air conditioning for comfort year round.
In a coveted pocket of Balwyn North, this home offers easy access to some of Melbourne's finest schools and amenities. Zoned for Balwyn High School and close to prestigious private schooling options, reach North Balwyn Village and Westfield Doncaster for shopping, cafés, and dining within minutes. Moments from Gordon Barnard Reserve and Hislop Reserve, as well as other local parklands including Macleay Park and Greythorn Park, excellent bus and tram connections provide an effortless connection to the CBD, complemented by good freeway and Eastlink access.
Enquire about this property
Request Appraisal
Welcome to Balwyn North 3104
Median House Price
$2,372,963
2 Bedrooms
$1,173,333
3 Bedrooms
$1,990,000
4 Bedrooms
$2,450,000
5 Bedrooms+
$2,950,834
Balwyn, located about 10 kilometres east of Melbourne's CBD, is a suburb within the City of Boroondara known for its picturesque streets, grand Edwardian and Georgian homes, and high-quality lifestyle.
