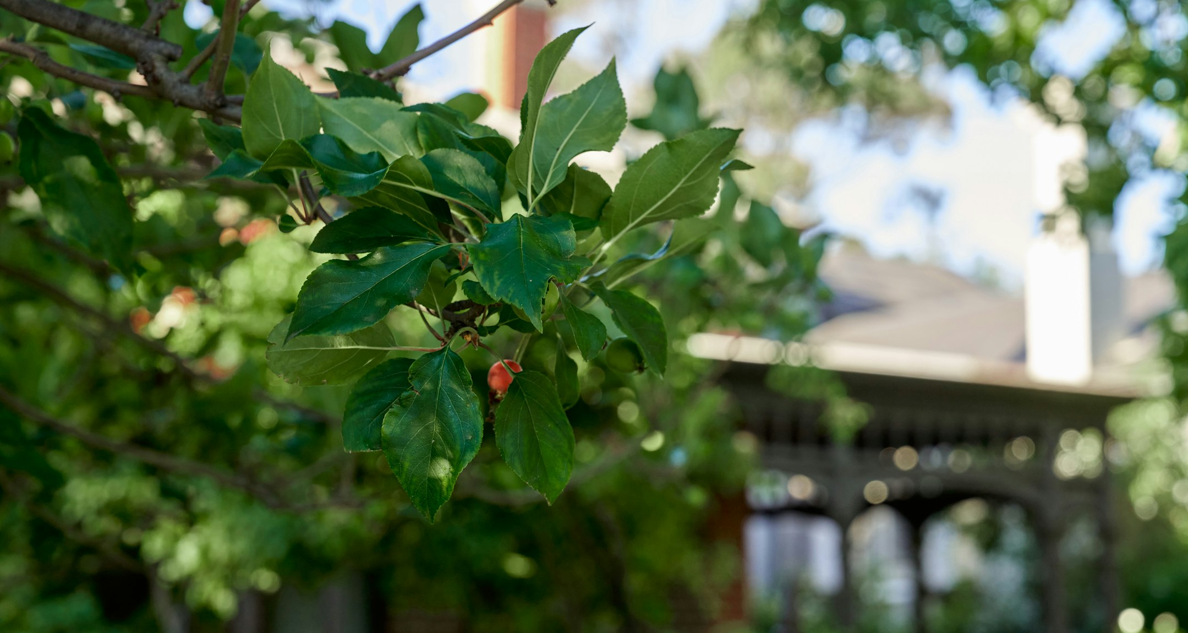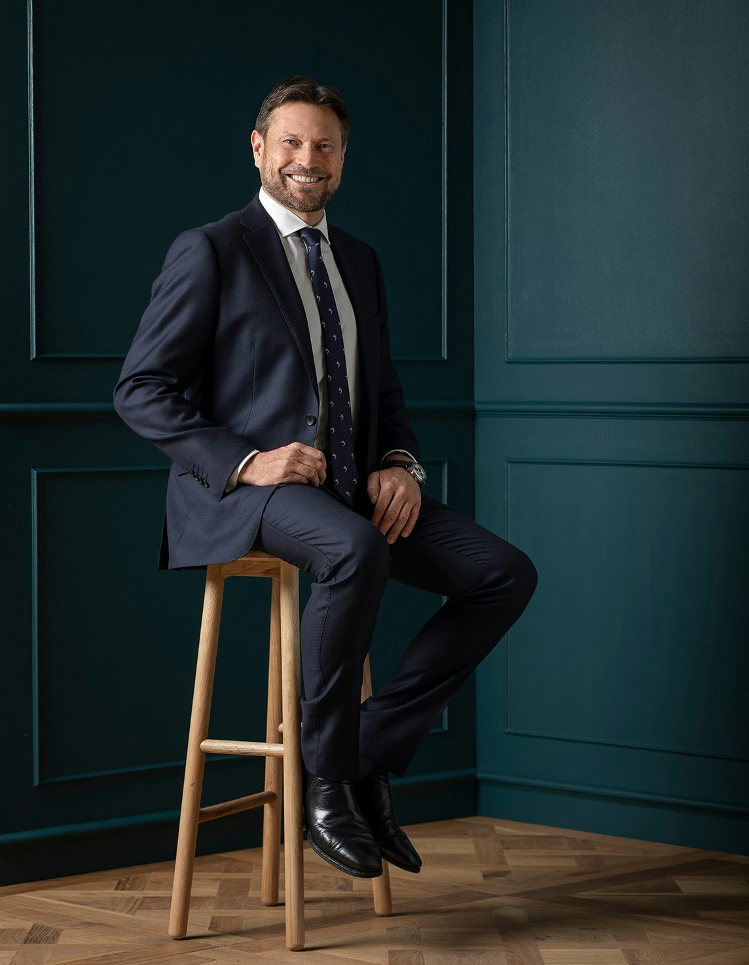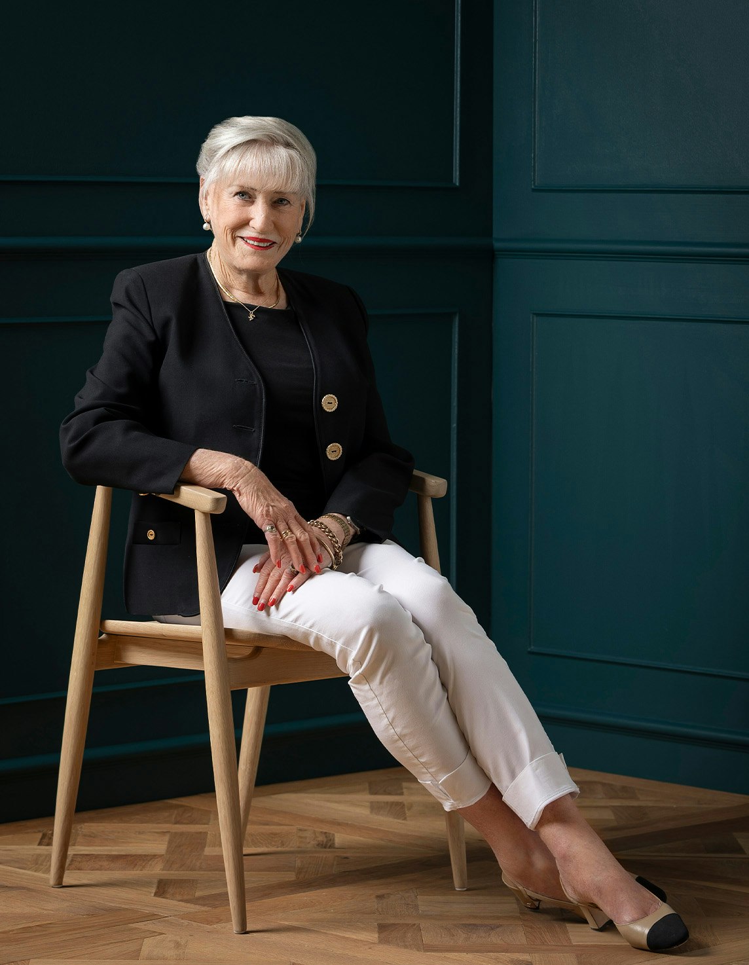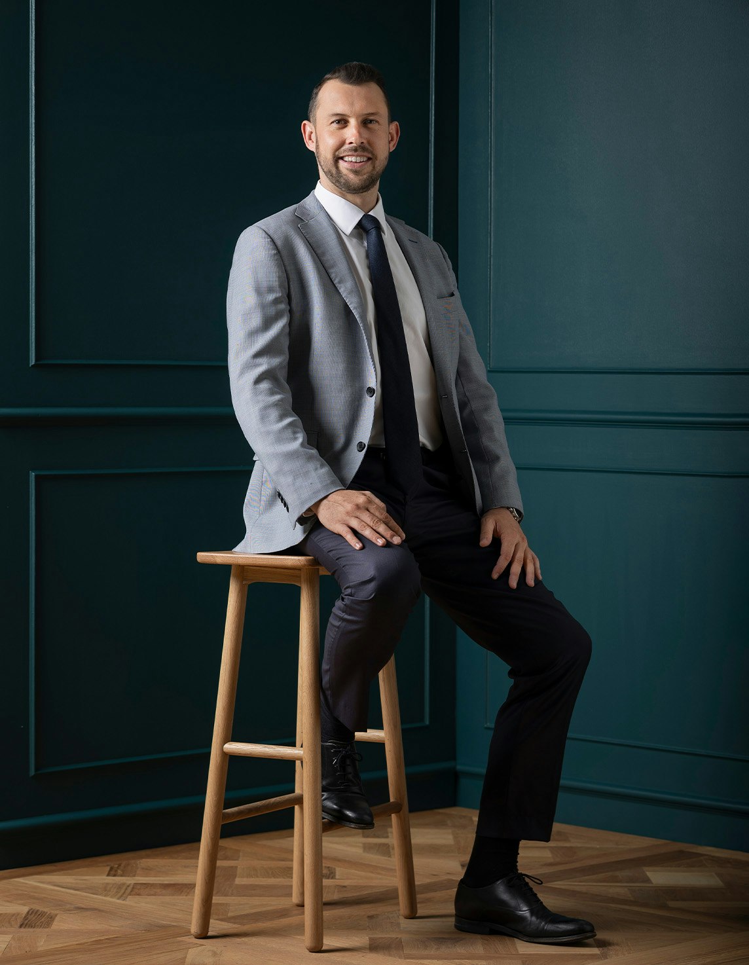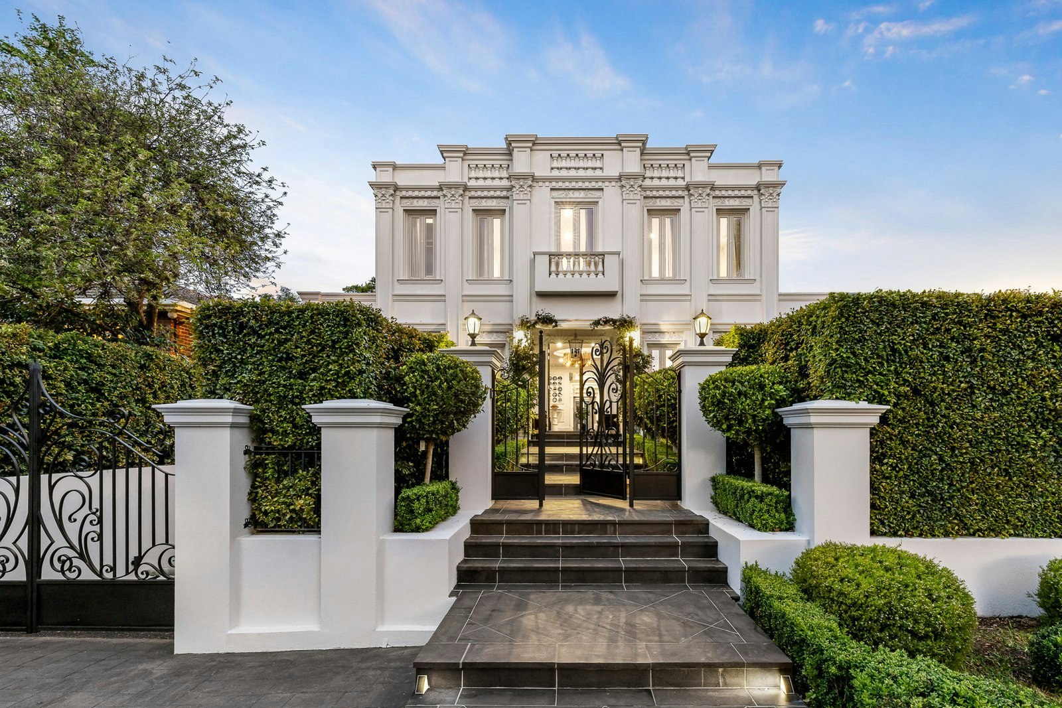For Sale22 Coppin Street, Malvern East
Unrivalled Design and Luxury in the Gascoigne Estate
Only just completed, the remarkable complete transformation of this classic solid brick Edwardian residence is unprecedented in terms of its breathtaking designer style, bespoke finishes, elite quality and the latest in smart home technology.
Beautifully presented from the street behind a glorious, landscaped garden and tessellated verandah, the captivating interior dimensions establish an incomparable sense of refinement with soaring ornate ceilings, panelled walls, rich European oak floors, black steel framed doors and an array of Calacattta, Arabescato and Verde Marble. The welcoming entrance hall introduces an elegant sitting room with a marble electric fire and an impressively fitted library/executive study. Spectacular in scale, the dramatic open plan living and dining room features a marble open fire and a full width temperature-controlled wine display cabinet.
A connoisseur’s heaven, the state-of-the-art kitchen is appointed with waterfall marble benches and splashbacks, premium Wolf ovens and induction cooktop, integrated Liebherr fridge/freezer, Zip tap, 2 Miele dishwashers and a butler’s pantry. Floor to ceiling stacking glass sliders allow the living to flow seamlessly out to a large undercover terrace with travertine paving, a Beefeater BBQ kitchen, heaters and fans. It’s an unbeatable venue for al fresco dining and entertaining overlooking the picturesque, landscaped garden with gas heated automatic pool and spa and a sensational pool house with bathroom and wet bar.
The sumptuous main bedroom with a deluxe fitted dressing room and opulent marble en suite with skylit freestanding bath is serenely positioned on the ground level. Solid American oak stairs lead up to a luxurious children’s zone comprising three king sized bedrooms with fitted robes and lavish en suites and a spacious retreat.
In a prized Gascoigne Estate address close to Central Park, Malvern & Caulfield stations, Wattletree Village shops and restaurants, Wattletree Rd trams and elite schools, it is comprehensively appointed with smart access system, CCTV, video intercom, zoned RC/air-conditioning, underfloor heating, Ubiquiti WiFi, Sonos, Swarovski chandeliers, LED lighting, heated towel rails, powder-room, laundry, auto irrigation, auto gates and internally accessed 2-car garage. Land size:748 sqm (approx.)
Enquire about this property
Request Appraisal
Welcome to Malvern East 3145
Median House Price
$2,117,500
2 Bedrooms
$1,504,000
3 Bedrooms
$1,877,666
4 Bedrooms
$2,555,833
5 Bedrooms+
$2,963,333
Situated 12 kilometres southeast of Melbourne’s bustling CBD, Malvern East is a suburb renowned for its blend of family-friendly charm and cosmopolitan living.
