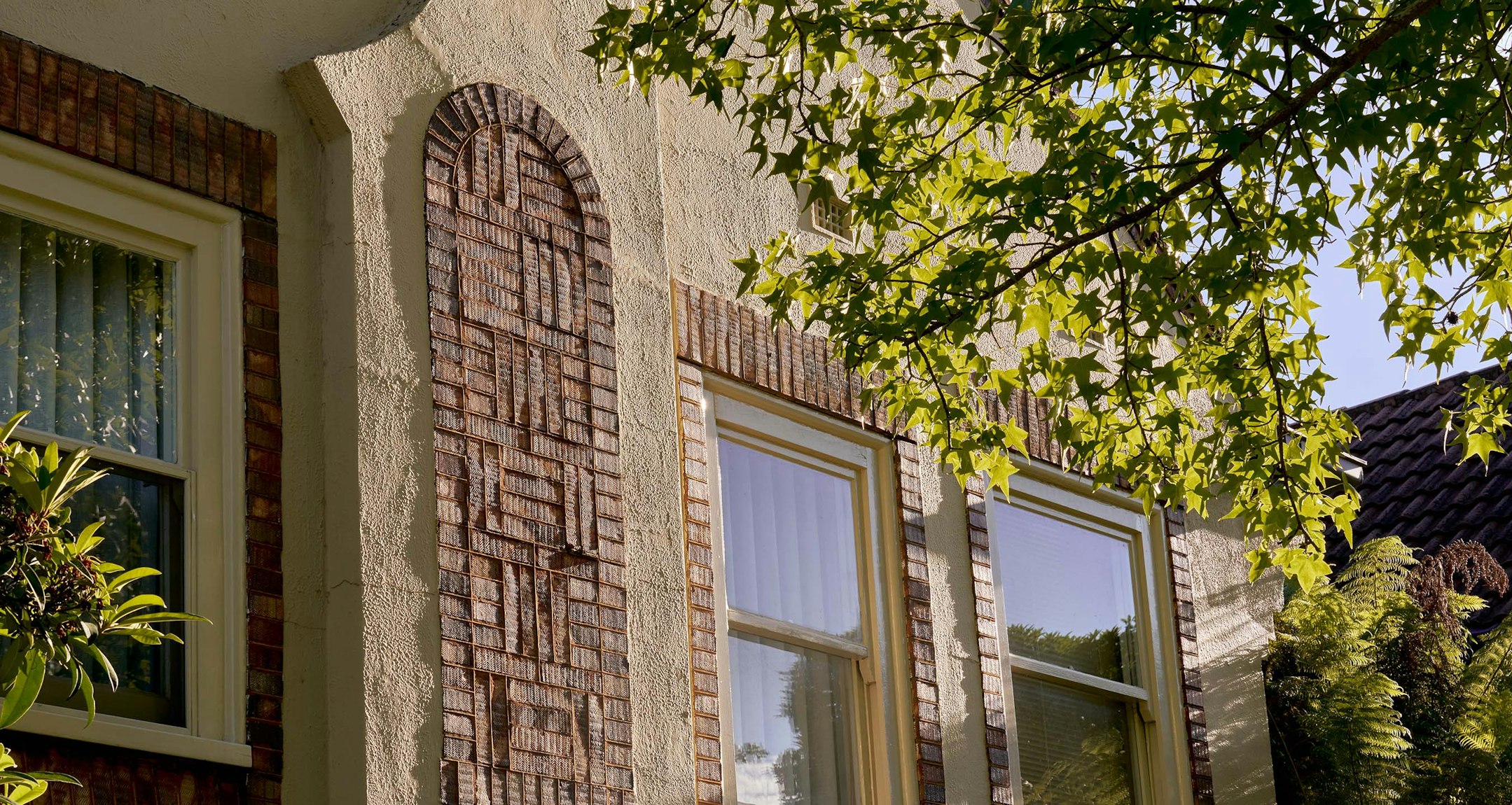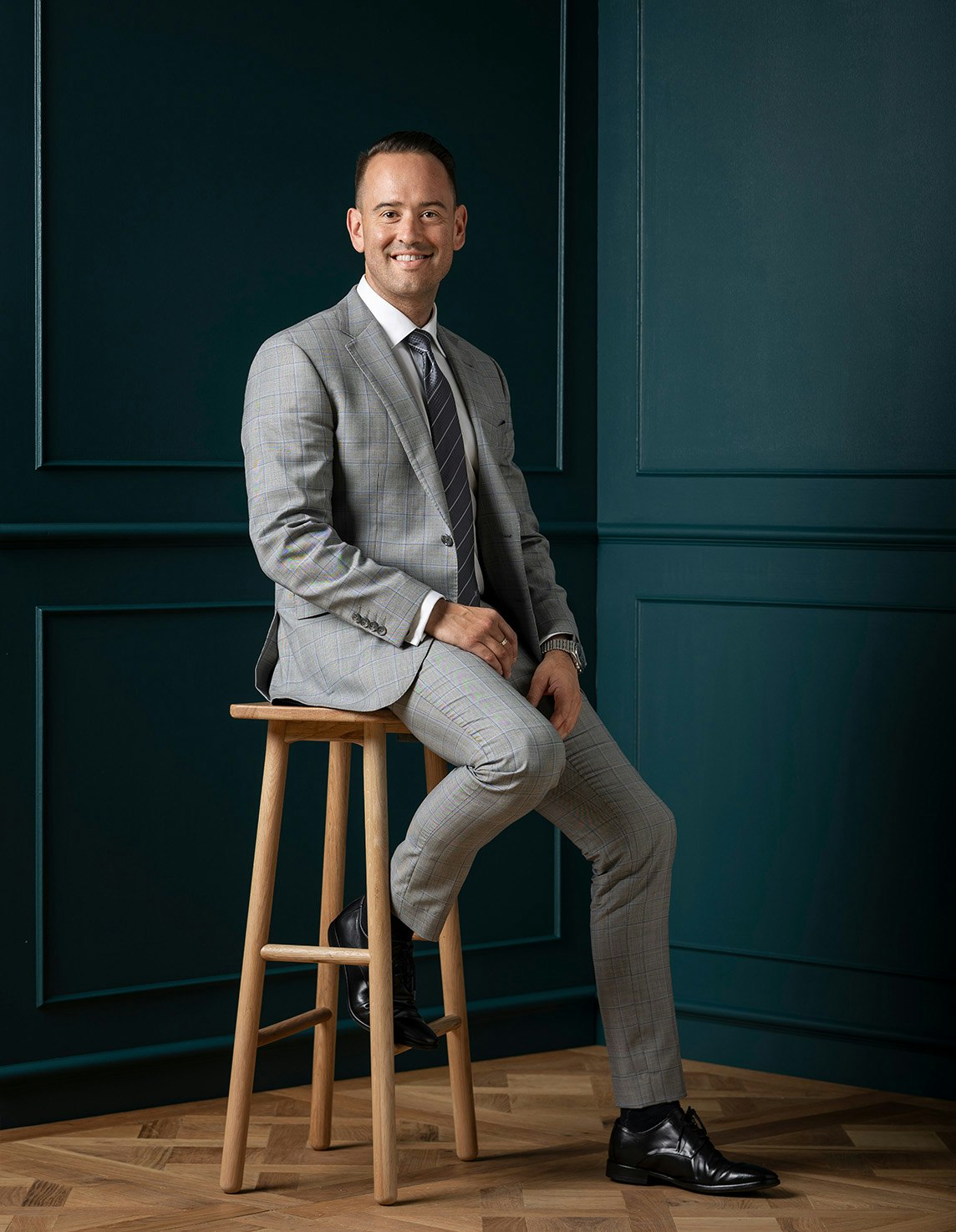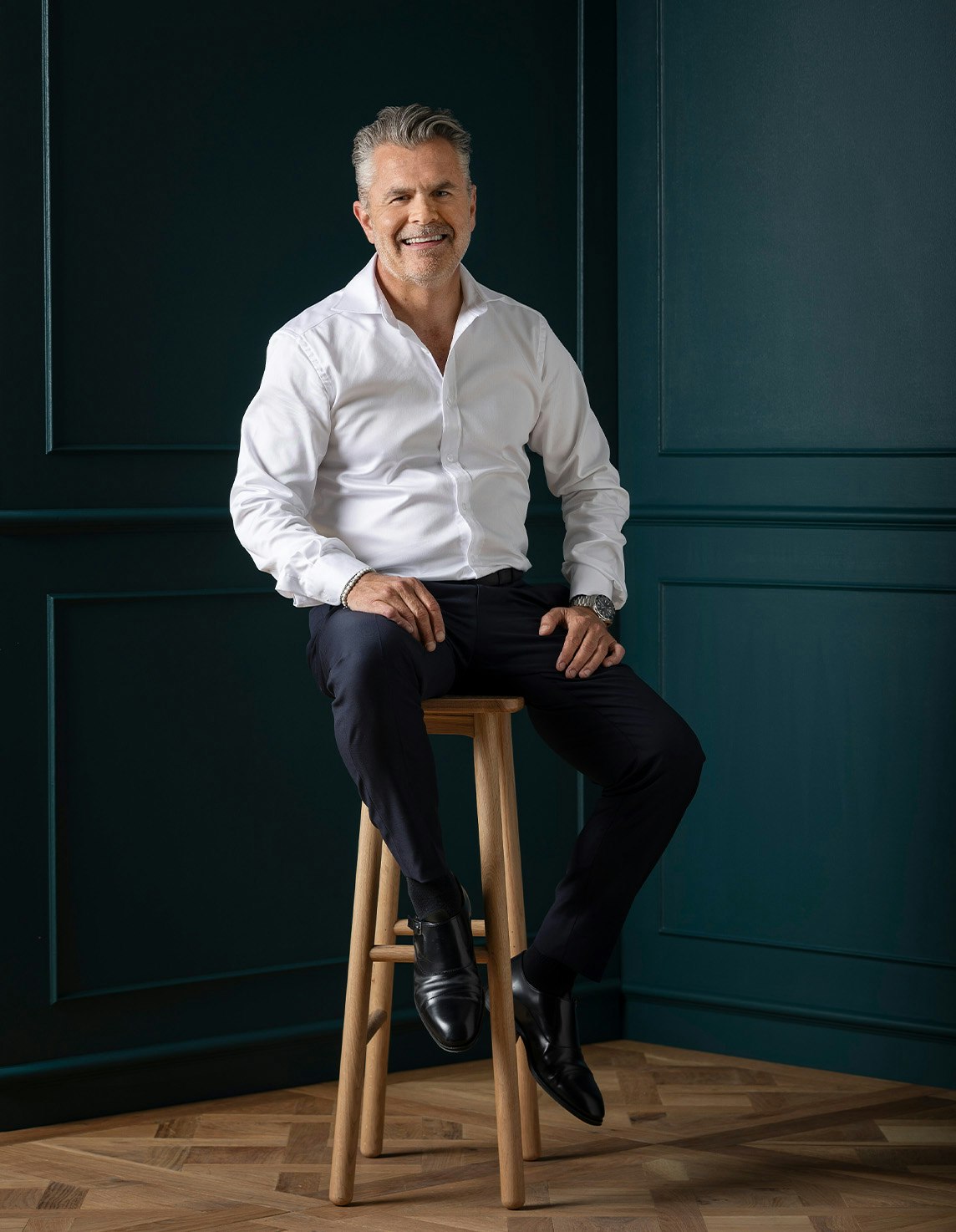Sold43 Florizel Street, Glen Iris
Incredible Family Home in Prized Location
This prestigious 4-5 bedroom, 3 bathroom residence, flawlessly positioned to offer unparalleled convenience with spectacular city views. Encompassing an impressive zoned floor plan, every facet of this home is meticulously curated with high-end inclusions that exude the meticulous craftsmanship and attention to detail. Seamlessly blending indoor and outdoor spaces, timber floors and high ceilings create a spectacular impact throughout a vast north-facing open-plan living/dining area (OFP) with stacker sliding doors unfolding to a vine covered alfresco, paved terrace and solar heated pool with automated cover - a sublime setting for outdoor entertaining. A magnificent kitchen is appointed with stone benchtops, butler's pantry and full complement of Miele appliances including combination steam oven, microwave, semi-integrated dishwasher, and induction cooktop. An exceptional sense of space is further heightened by a huge upper-level teenage retreat with city views, home office versatile as a 5th bedroom, ground floor master suite and guest powder room. Discover a sanctuary of indulgence with added extras including hydronic heating, split system AC, ZIP tap, laundry with stewi lift, outdoor shower, ducted vacuum, alarm, and over-sized double garage with internal access. Positioned in a family-friendly neighbourhood moments to Ferndale bike trails, Leo's Supermarket, Ashburton Primary School, Recreation Centre and Pool, Toorak Rd tram, buses, Ashburton Village, and train station. Land size:650sqm approx.
Enquire about this property
Request Appraisal
Welcome to Glen Iris 3146
Median House Price
$2,298,000
2 Bedrooms
$1,536,500
3 Bedrooms
$2,024,249
4 Bedrooms
$2,525,333
5 Bedrooms+
$3,106,000
Glen Iris, situated approximately 10 kilometres southeast of Melbourne's CBD, is a well-established and affluent suburb known for its leafy streets, spacious parks, and prestigious schools.






















