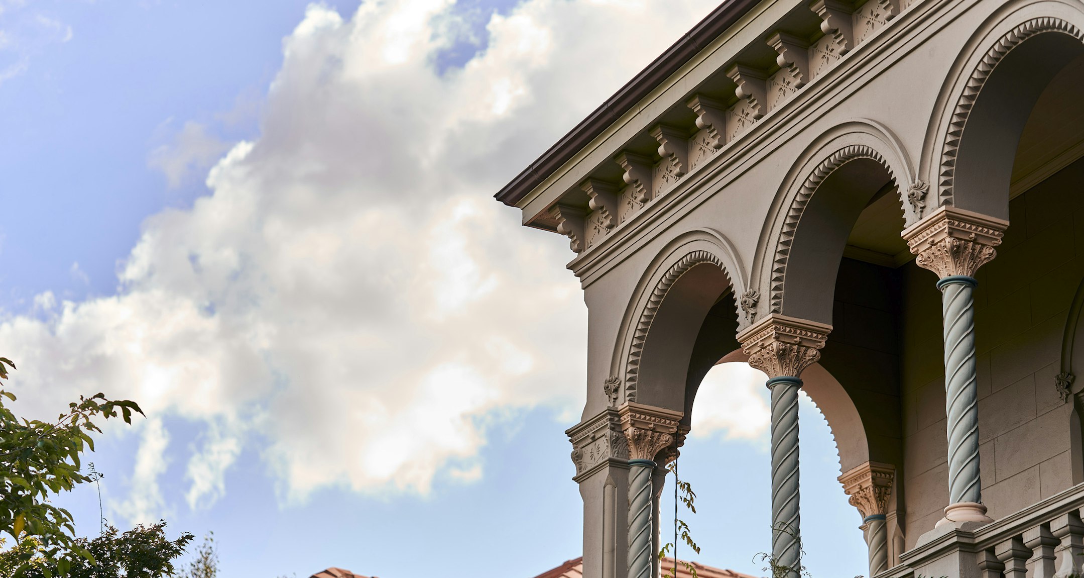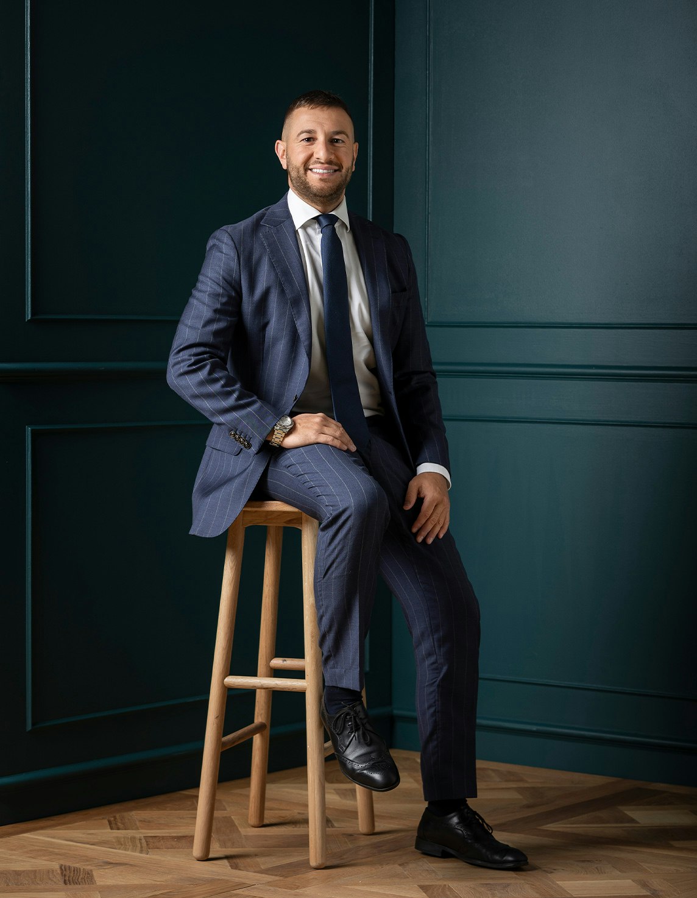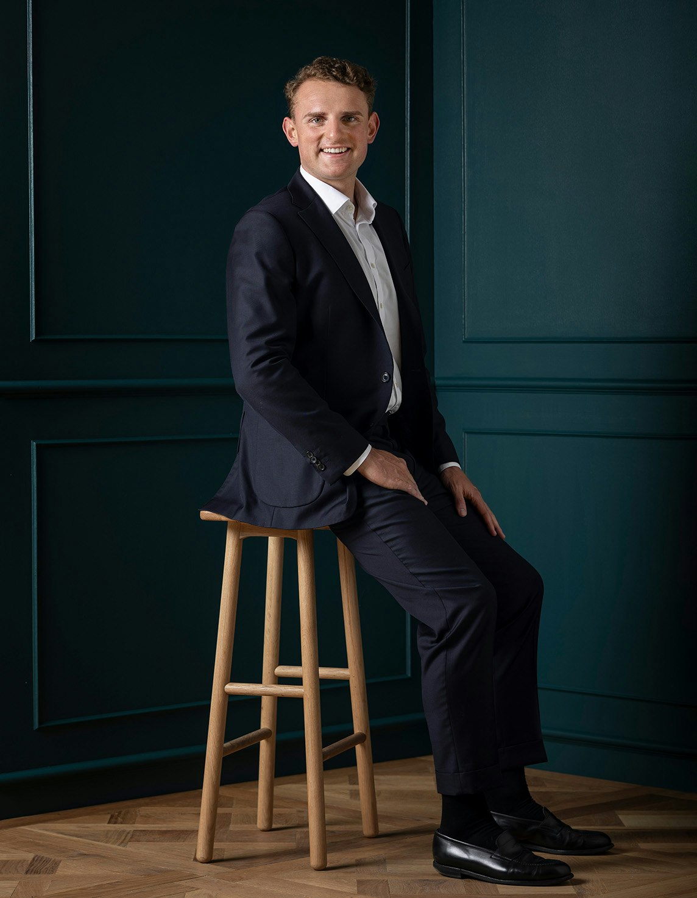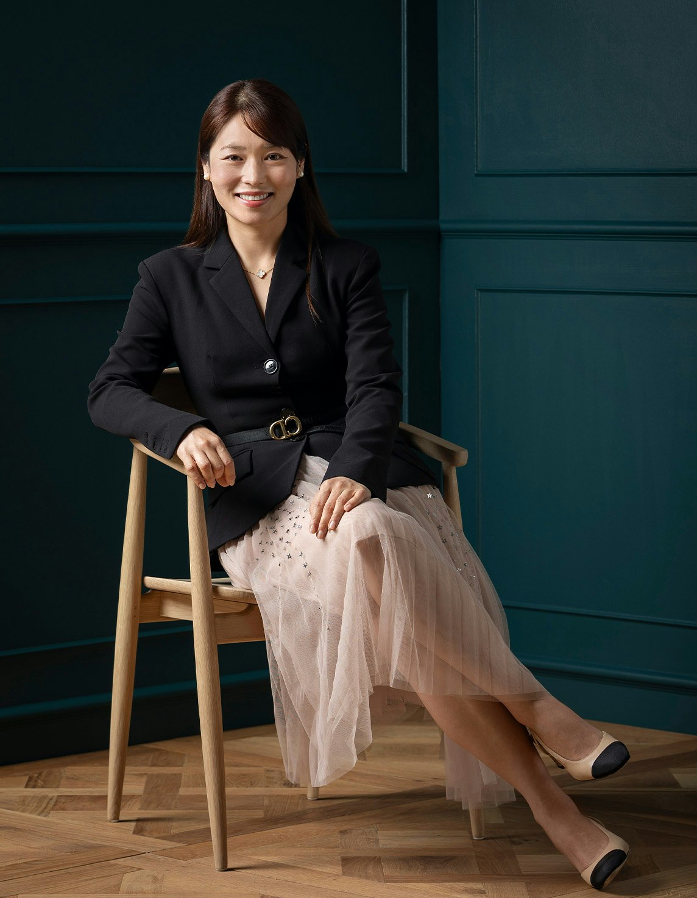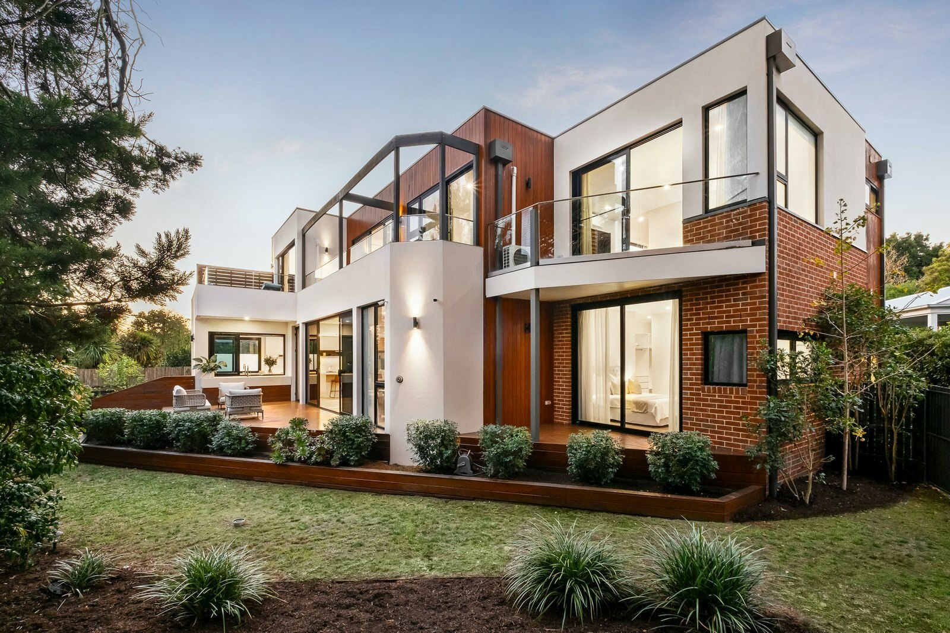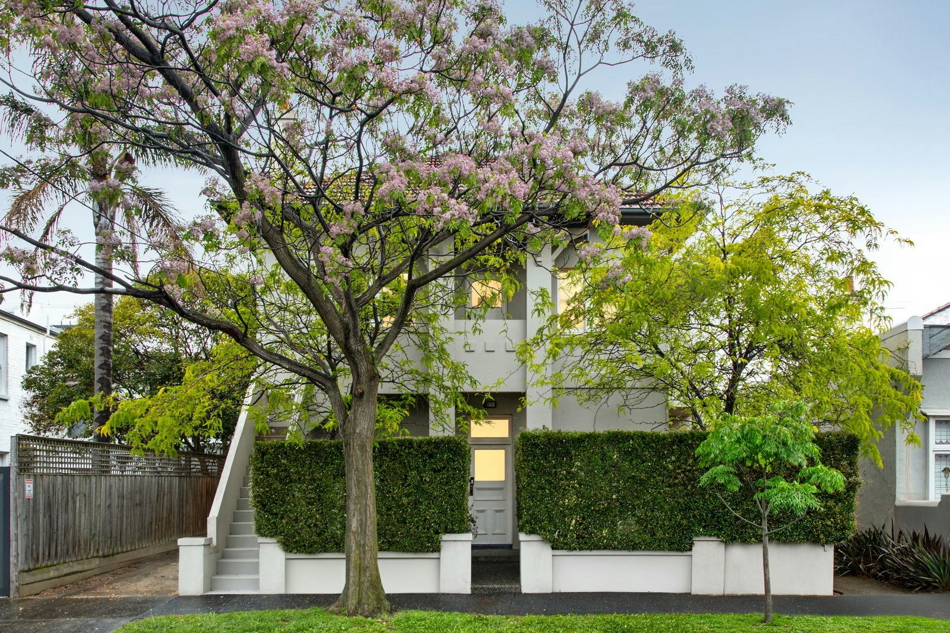Sold4 Bowyer Avenue, Kew
Mid-Century Design with Modern Luxury
At the end of a prestigious cul de sac, this distinctive c1956 architect designed solid brick residence has been updated and extended over the years to provide all the space, luxury and flexibility for an outstanding family future.
A generous reception hall featuring timber floors flows through to an expansive sitting and formal dining room with an open fire. Natural light streams through the impressively spacious living room and dining area served by a gourmet kitchen appointed with premium V-Zug appliances, Liebherr fridge/freezer, stone benches and striking marble splash back. The living area extends out to a broad crazy paved undercover terrace with BBQ and exhaust, ideal for al fresco dining while overlooking the deep private west-facing garden and solar heated pool. Intelligently zoned family accommodation comprises four double bedrooms with robes and a family bathroom on one level while on the next level, the stunning main bedroom with robes, en suite, a home office commands spectacular city views.
In a prized pocket close to Cotham Rd and High St trams, numerous private and public schools, shops, cafes, bike paths and Victoria Park, it includes an alarm, ducted heating, RC/air-conditioning, powder-room, laundry, irrigation, garden shed, ample storage and large double garage. Land size: 998 sqm approx.
Enquire about this property
Request Appraisal
Welcome to Kew 3101
Median House Price
$2,630,000
2 Bedrooms
$1,647,500
3 Bedrooms
$2,150,000
4 Bedrooms
$2,825,000
5 Bedrooms+
$4,455,000
Kew, positioned just 5 kilometres east of Melbourne's CBD, is renowned for its sophistication and elegance.
