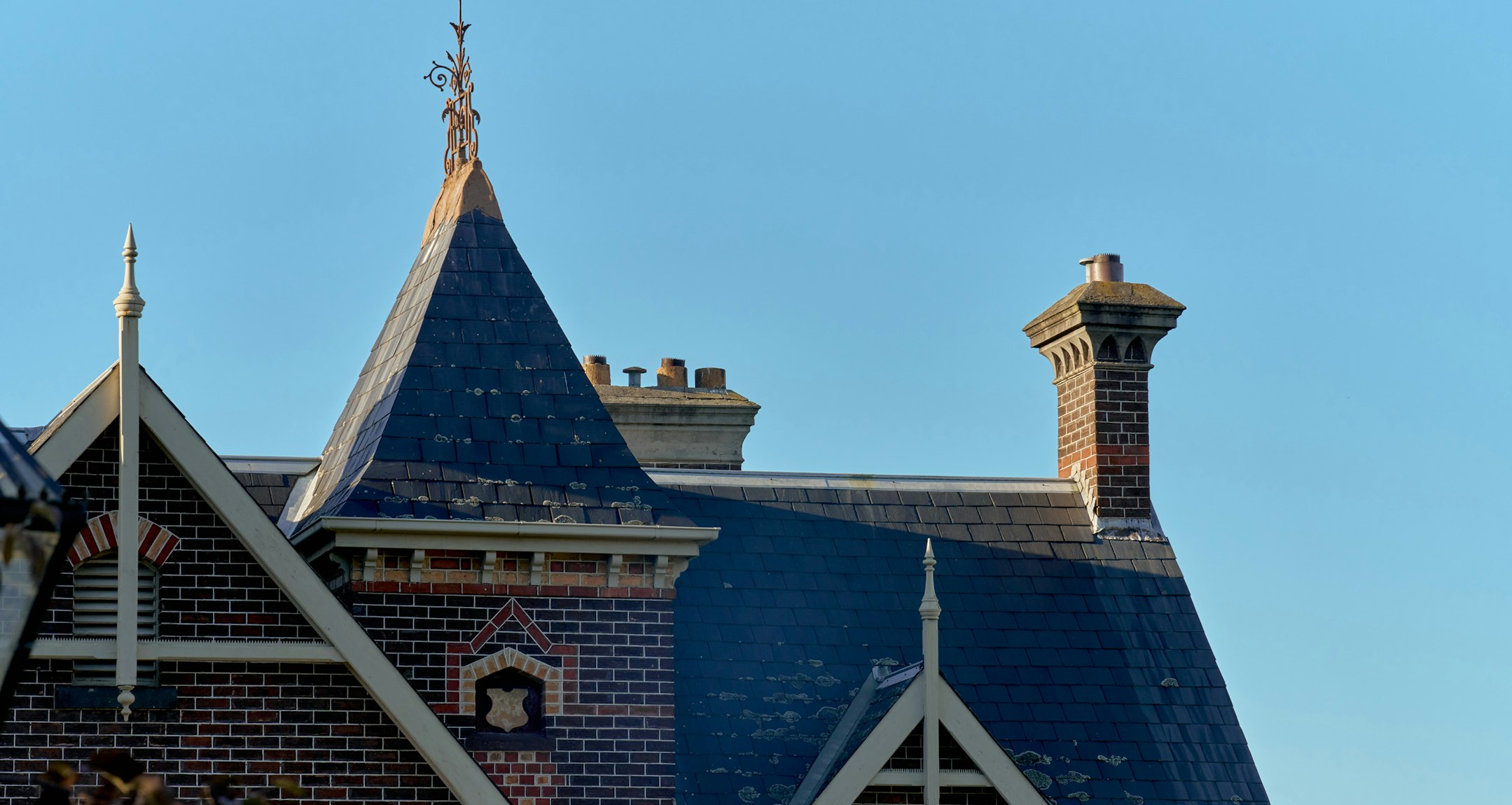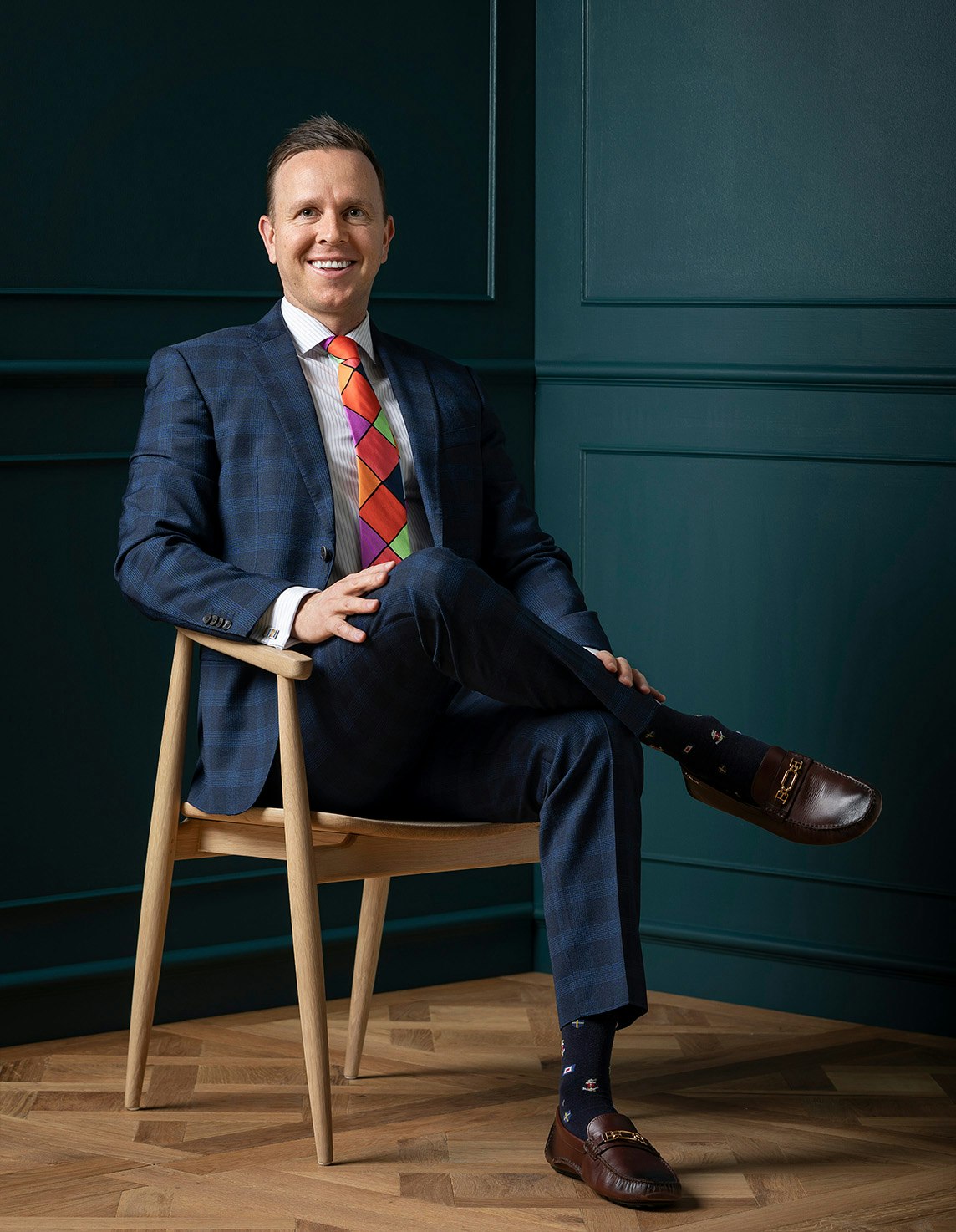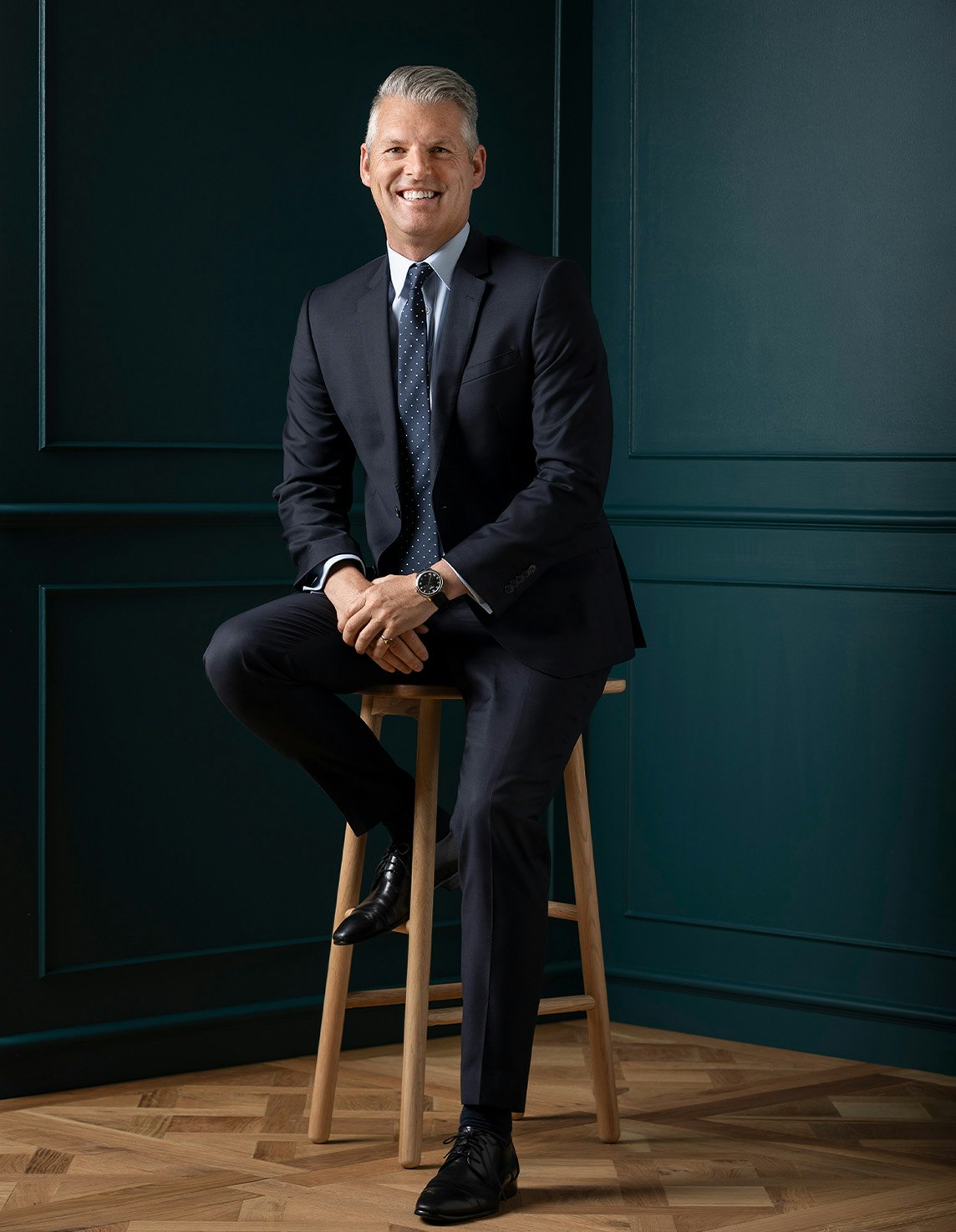Sold4/9 Power Avenue, Hawthorn
Turn Key Townhouse Ready to Move In (Inspections Available)
An inspired design by Internationally recognised award winning architects, Kavellaris Urban Design, Lorikon Developments and John Patrick Landscaping has created a stunning lifestyle haven. Number four, 9 Power Avenue has been cleverly designed to create a masterful combination of space, light and attention to detail dominating this state-of-the-art townhouse. The rear one of four bespoke homes provides privacy and security with three levels of living areas plus a basement.
Highlighted by cutting edge designs and luxurious appointments including a fresh white and contrasting black and grey décor plus beautiful French Oak floors, stone surfaces and floor-toceiling windows. The interior features a generous living and dining area complete with a superbly appointed stone kitchen equipped with prestige Gaggenau stove, AEG integrated dishwasher and a Fisher & Paykel integrated fridge/freezer; plus a powder room and laundry. All flowing to a sun-drenched north-west terrace and courtyard garden - providing marvellous options for alfresco dining or entertaining. Level two has a study area and two double bedrooms with ensuites; whilst the main bedroom is located on level three with built-in robes and an ensuite. Other features of this superb home include video intercom, ducted heating and cooling, gasLFP (living), auto internal blinds and external sensored awning, fully-tiled bathrooms, rain water tank and private lift access to all floors from a secure basement double garage with a generous storage area and turntable.
With style in abundance to match a chic inner-eastern lifestyle in this ultra-convenient quiet cul-de-sac location. Moments from the eclectic West Hawthorn shopping strip or the Glenferrie Road precinct including Swinburne University; close to Bridge Road, the Yarra River trails and Fairview Park; plus public transport options or CityLink for accessing the CBD and a range of excellent public and private schools. All adding to the lifestyle benefits this area is renowned for – many of them within walking distance.
Enquire about this property
Request Appraisal
Welcome to Hawthorn 3122
Median House Price
$2,886,667
2 Bedrooms
$1,429,999
3 Bedrooms
$2,157,167
4 Bedrooms
$3,779,167
5 Bedrooms+
$4,961,482
Hawthorn, approximately 6 kilometres east of Melbourne’s CBD, is an affluent and vibrant suburb known for its rich history, beautiful parks, and prestigious educational institutions.

















