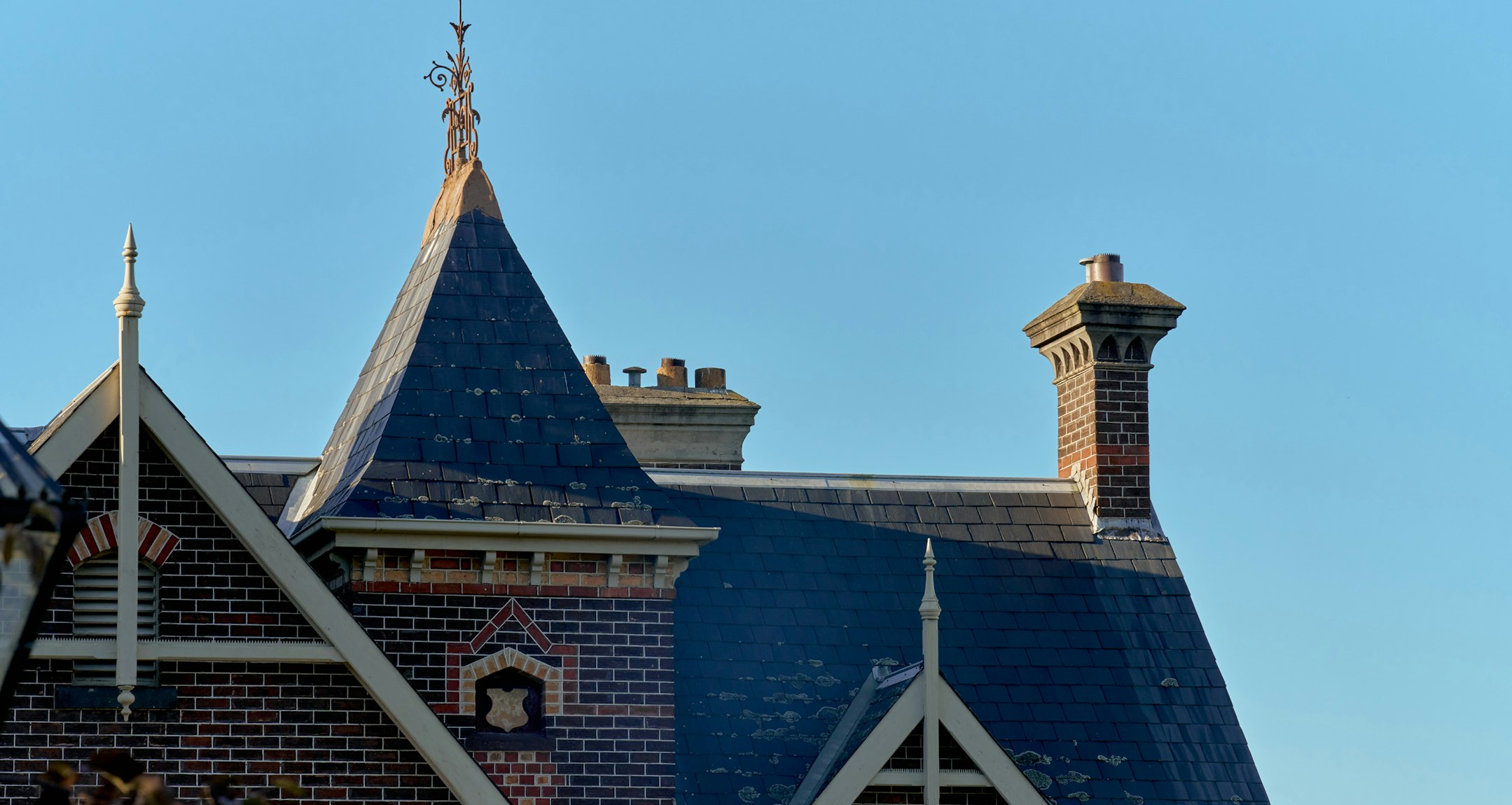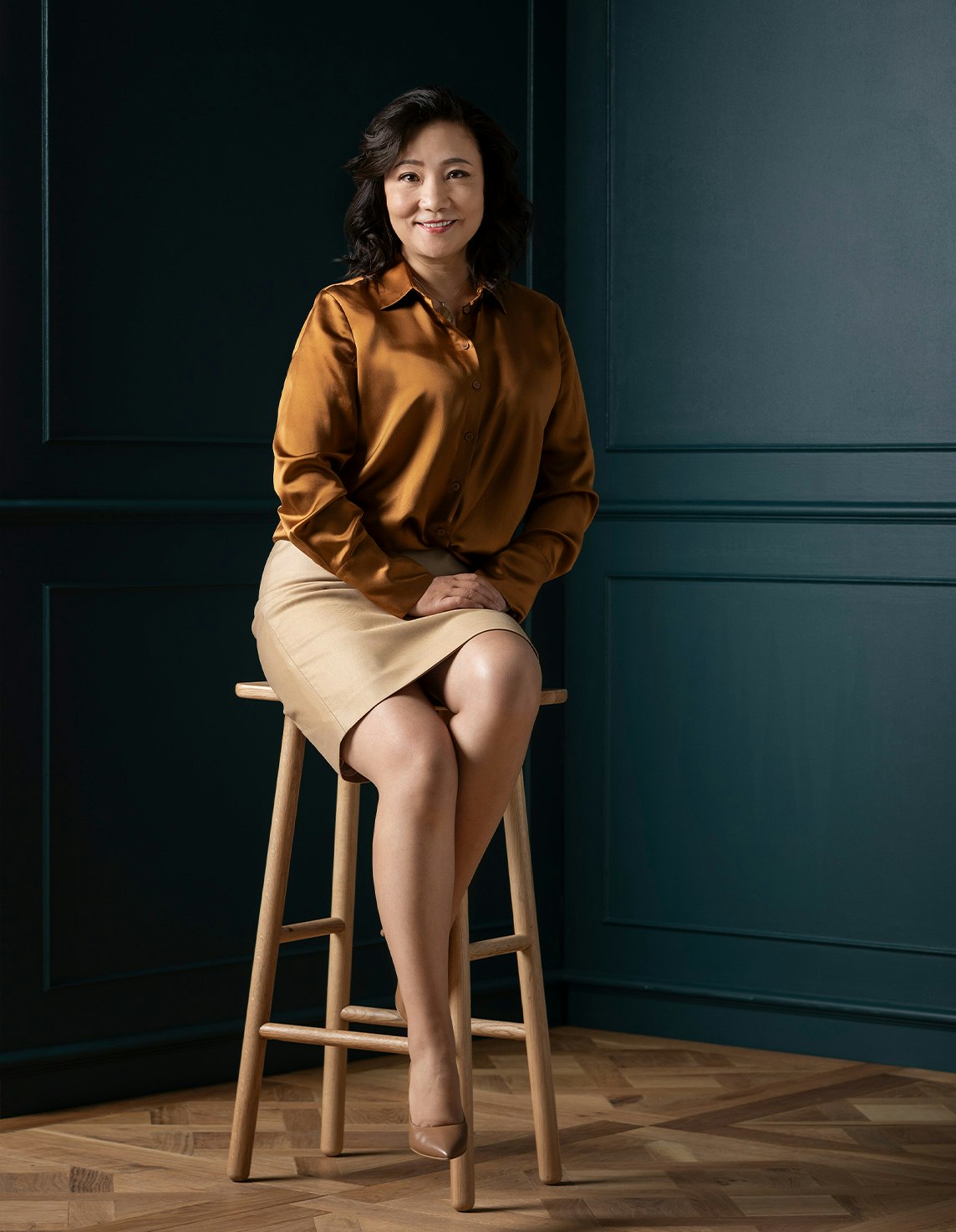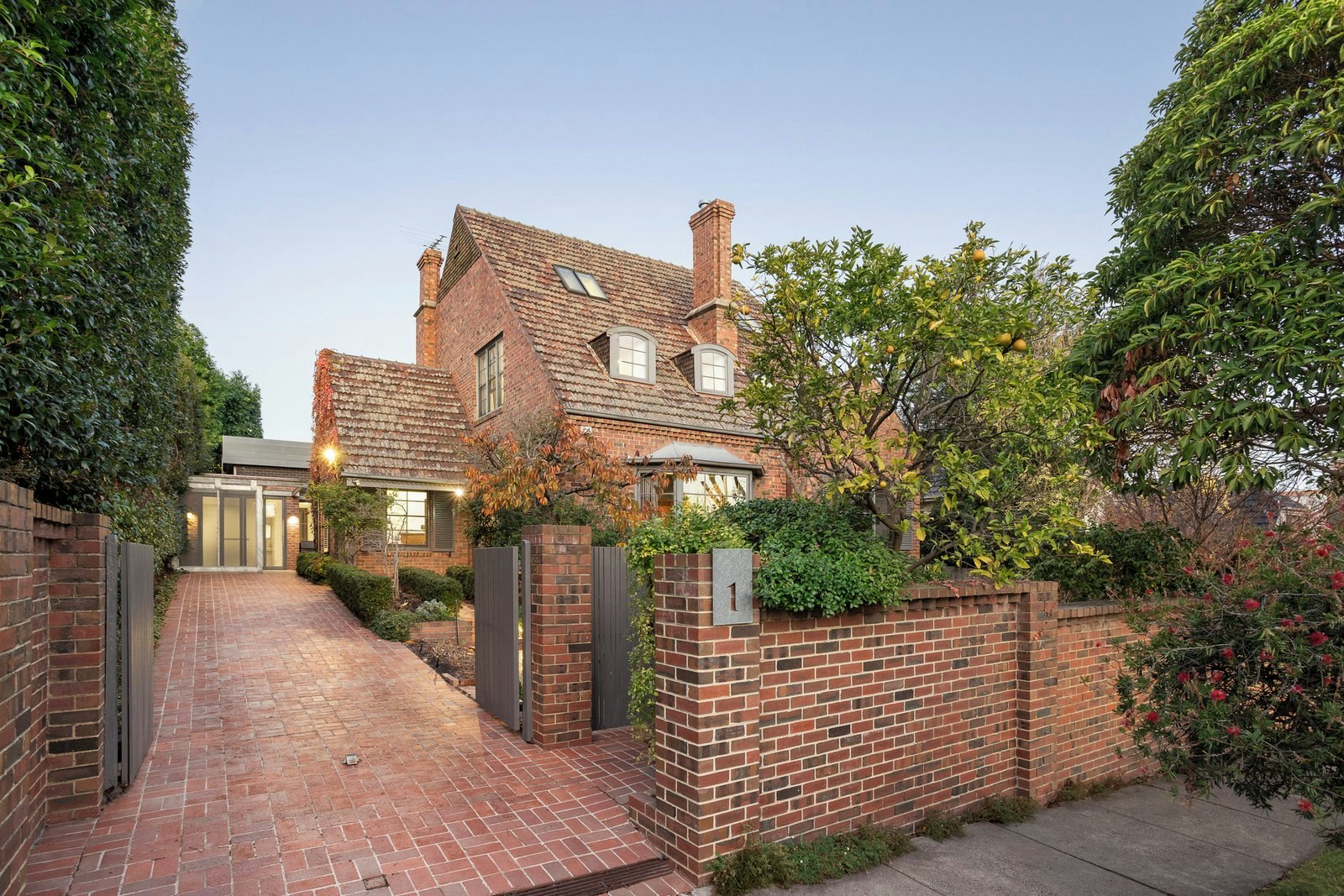Sold34 Coppin Grove, Hawthorn
“Inglebrae” - A Statement In Luxurious Living
Gracing a large, terraced garden allotment of 1,380sqm approx. lined with neat hedges and ornamental trees close to the Yarra River; “Inglebrae” c1930 epitomizes classic old English styling and character with its clinker brick façade, high roof lines and shutters preceding the stunningly beautiful renovated and presented interior - which trumps it all and leaves an indelible impression. Enviably positioned in the exclusive and tightly held St James Park Estate, one of Hawthorn’s finest residential precincts - an inner-city haven and a world away from the vibrant suburbs nearby.
Step inside the impressive interior boasted over three levels providing elegant, zoned living and entertaining spaces of the highest standards and leaving nothing to be desired in a family residence. The ground level features dark stained floors flowing from a wide entrance hall to three double bedrooms with built-in robes, a pristine family bathroom, a study/home office or additional bedroom, and a separate formal and living room. A lavish main bedroom is located upstairs with dual WIRs and a large ensuite, with an additional retreat/bedroom with its own WIR, and study/gym. A formal sitting room embraces a vast family domain both connecting through bi-fold doors to the dining and entertainer’s terrace with leafy views to the tree canopy and incorporating a state-of-the-art hostess kitchen equipped with marble bench tops, an island bench, a full complement of Miele appliances and a butler’s pantry. Alfresco entertaining is perfectly catered for on the upper or lower terraces overlooking a heated in ground pool in a private garden setting. The lower level has a billiard room, home cinema, pool bathroom, large laundry and a dedicated cellar. Other comprehensive appointments include video intercom entry, an alarm, security cameras, ducted heating, cooling and vacuum, OFP (sitting room), Vergola louvre blinds and overhead heaters (upper terrace), surround sound, extensive internal storage, rain water tanks and watering system; a long tree-lined driveway leads through auto gates to a remote double garage with a turning area or off-street parking and secure internal access.
This magnificent family residence offers a wonderful lifestyle near the peaceful and leafy surrounds of the Yarra Bank parklands and tracks - yet moments from the vibrant Bridge Road shops and restaurants, West Hawthorn village, Glenferrie Road or Kew Junction shopping. With easy access to many of Melbourne’s prestige schools, including Melbourne Girls College plus the CBD via public transport or CityLink - all ensuring a much sought after lifestyle enjoyed by the residents of this area.
Land size: 1,380sqm approx.
Enquire about this property
Request Appraisal
Welcome to Hawthorn 3122
Median House Price
$3,010,000
2 Bedrooms
$1,690,000
3 Bedrooms
$2,110,000
4 Bedrooms
$3,525,000
5 Bedrooms+
$6,500,000
Hawthorn, approximately 6 kilometres east of Melbourne’s CBD, is an affluent and vibrant suburb known for its rich history, beautiful parks, and prestigious educational institutions.
























