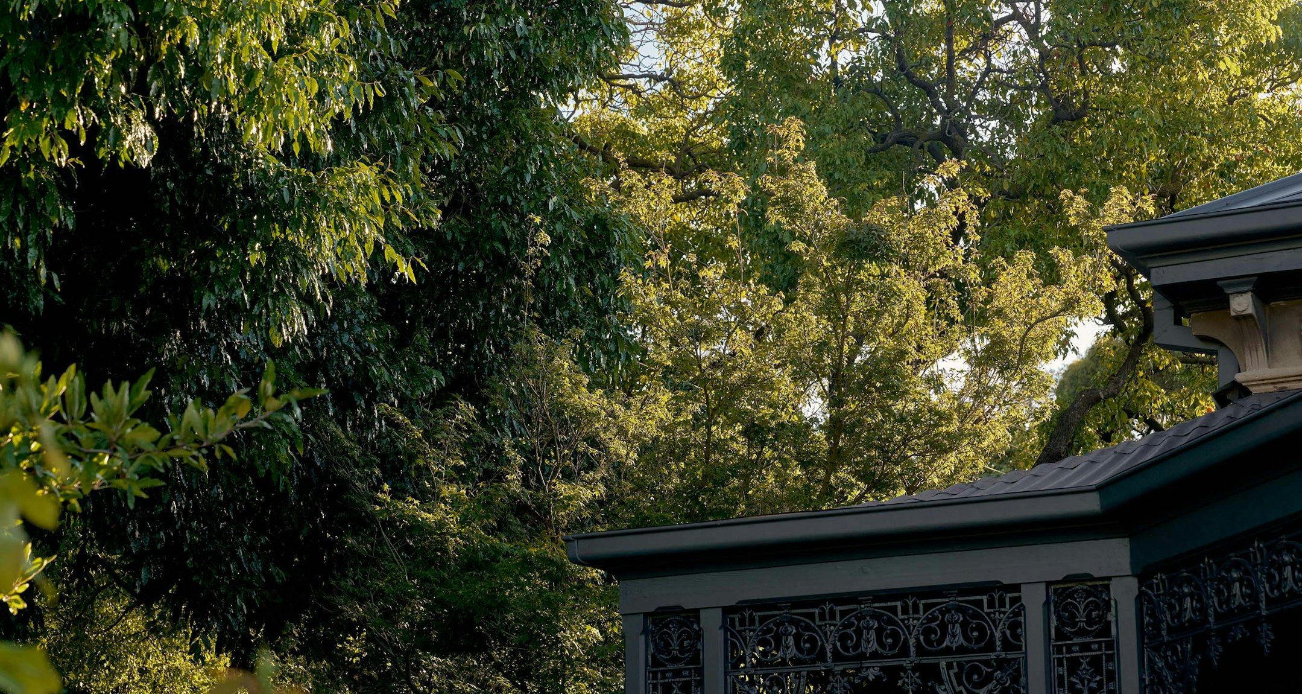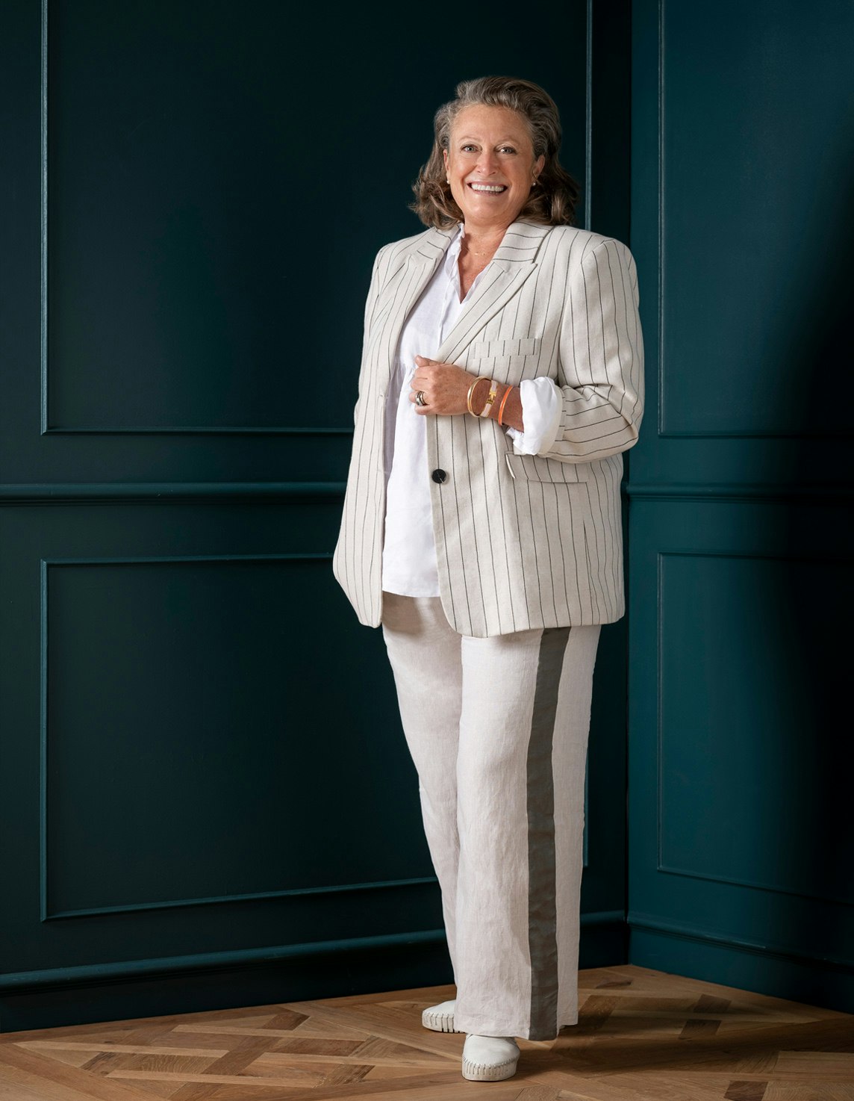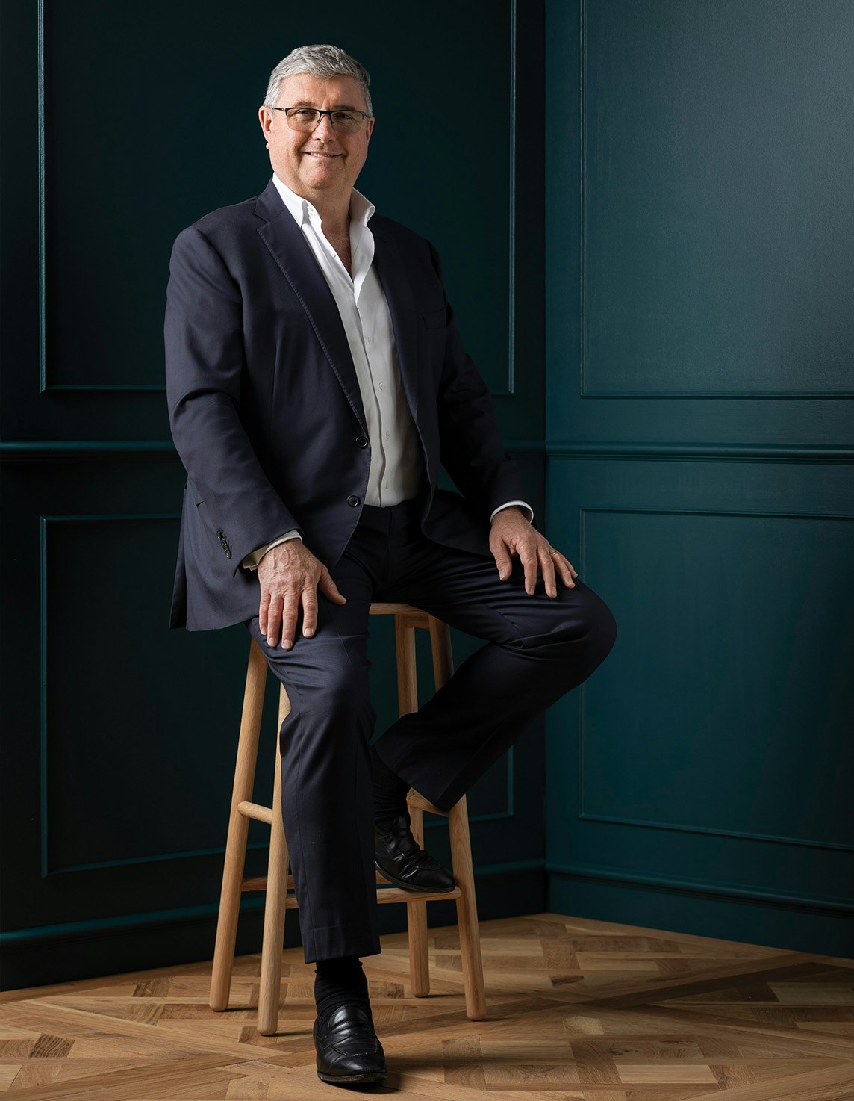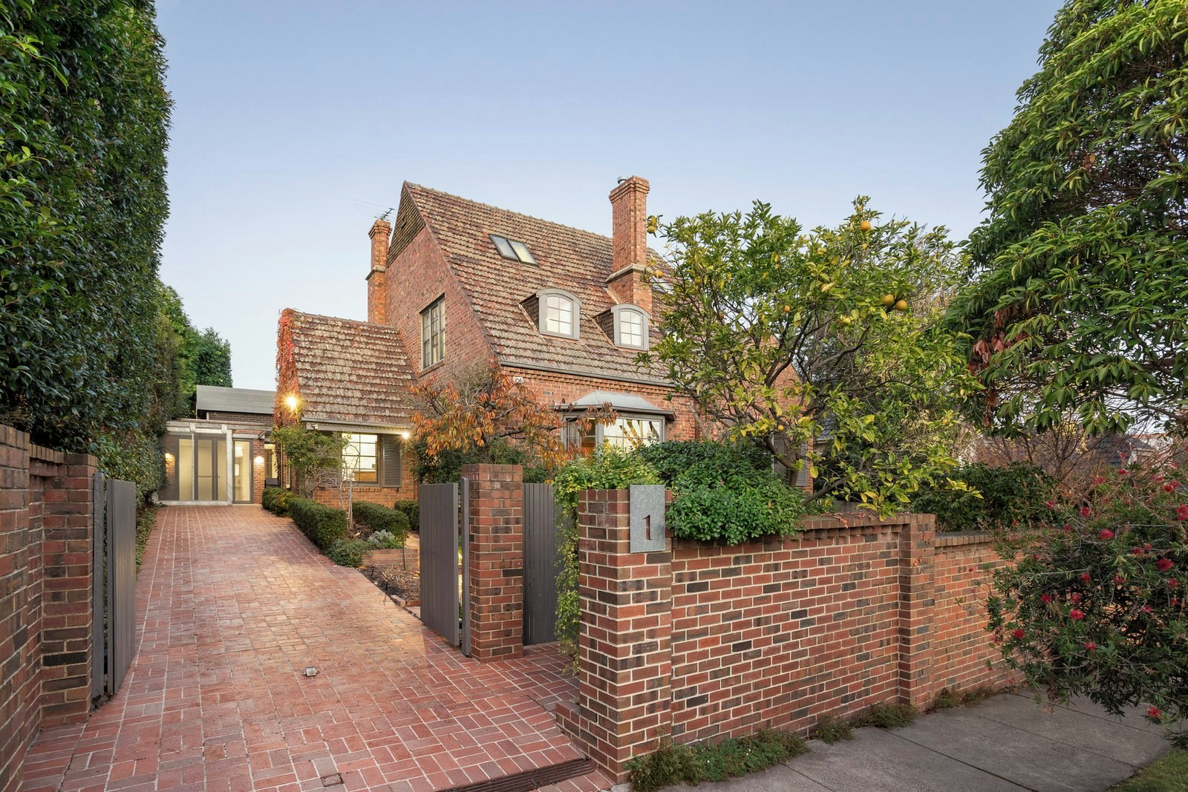Sold21 Shaftesbury Avenue, Malvern
Spectacular Design, Breathtaking Luxury
$6,700,000 to $6,950,000
An architectural masterpiece conceived by Venn and constructed without compromise; this remarkable 5-bedroom/ 4-bathroom contemporary residence is an unforgettable showcase of sophisticated styling, dramatic proportions and unbridled luxury. Nestled within a beautifully landscaped garden and pool sanctuary, it impressively caters to every family requirement from relaxed living to working from home and opulent entertaining, inside and out.
The elite level of quality throughout is highlighted by 3m ceilings with a series of soaring double height voids, full height steel framed doors and windows, bespoke finishes and state of the art home technology. Limed oak floors flow through the welcoming entrance hall to an elegant sitting room overlooking a captivating private garden and a fitted home office. Set against a picturesque garden and pool backdrop, the expansive dining room is anchored by a sleek connoisseur’s kitchen appointed with Miele appliances, integrated fridge/freezer, stone/porcelain benches and a butler’s pantry. Limestone floors beneath the spectacular living room with a gas log fire continue seamlessly outside to a fabulous al fresco terrace with ceiling heaters and fan, full BBQ kitchen with bar fridge, sink, exhaust and wok burner. It’s the perfect venue for year-round outdoor entertaining overlooking the private west-facing hedged garden and gorgeous solar/gas heated self-cleaning pool.
Intelligently zoned family accommodation upstairs begins with the sumptuous principal bedroom with deluxe dressing room, lavish designer en suite with a freestanding bath. The superb children wing comprises a second king sized bedroom with robes and en suite, three additional robed bedrooms, a stylish bathroom, a study area with 3 workstations and a sensational theatre/rumpus room with built in projector and screen.
In a coveted tree-lined location walking distance to Malvern Village’s shops and cafes, Tooronga station, trams, excellent schools, Glenferrie Rd shops and Malvern Gardens, it includes keyless entry, CCTV, alarm, video intercom, hydronic floor and panel heating, zoned RC/air-conditioning, remote blinds, remote external shutters, Sonos throughout the home and rear alfresco/garden, sound proofing, sensor lighting, 4th bathroom, 2 powder-rooms, laundry with drying cupboard, laundry chute, garden lighting, irrigation, underground water tank, outdoor shower, ample storage and internally accessed oversized double garage & off-street parking behind secure motorised steel gates. Land size 696sqm approx.
Enquire about this property
Request Appraisal
Welcome to Malvern 3144
Median House Price
$2,711,167
2 Bedrooms
$1,946,667
3 Bedrooms
$2,369,000
4 Bedrooms
$3,383,333
5 Bedrooms+
$5,081,666
Malvern, located just 8 kilometres southeast of Melbourne's CBD, epitomises suburban sophistication and elegance.























