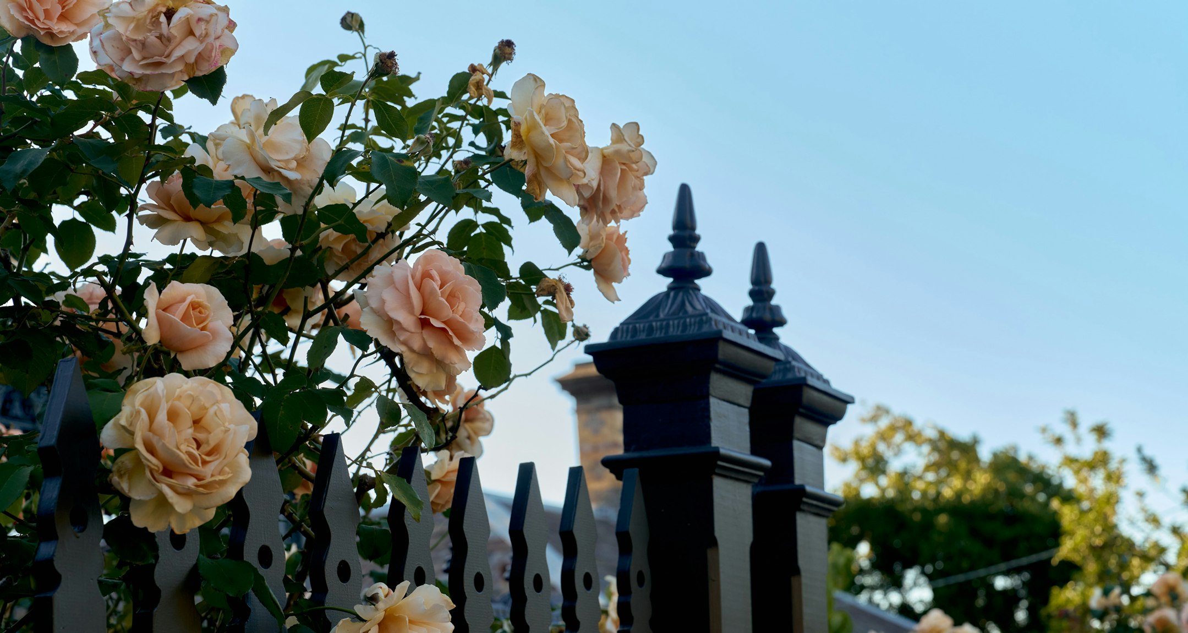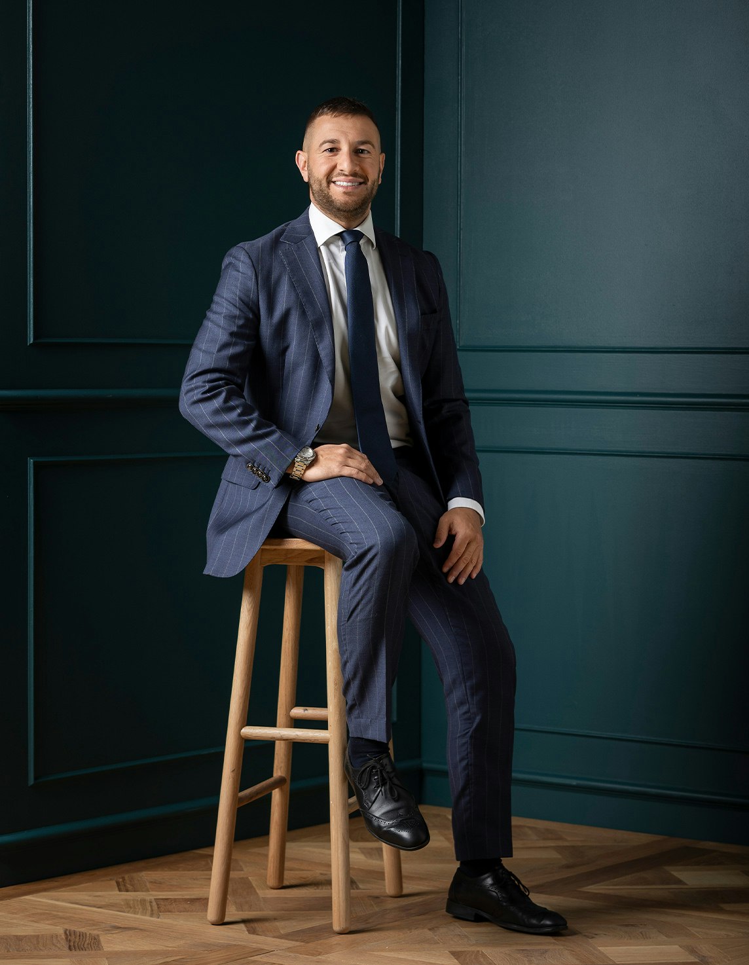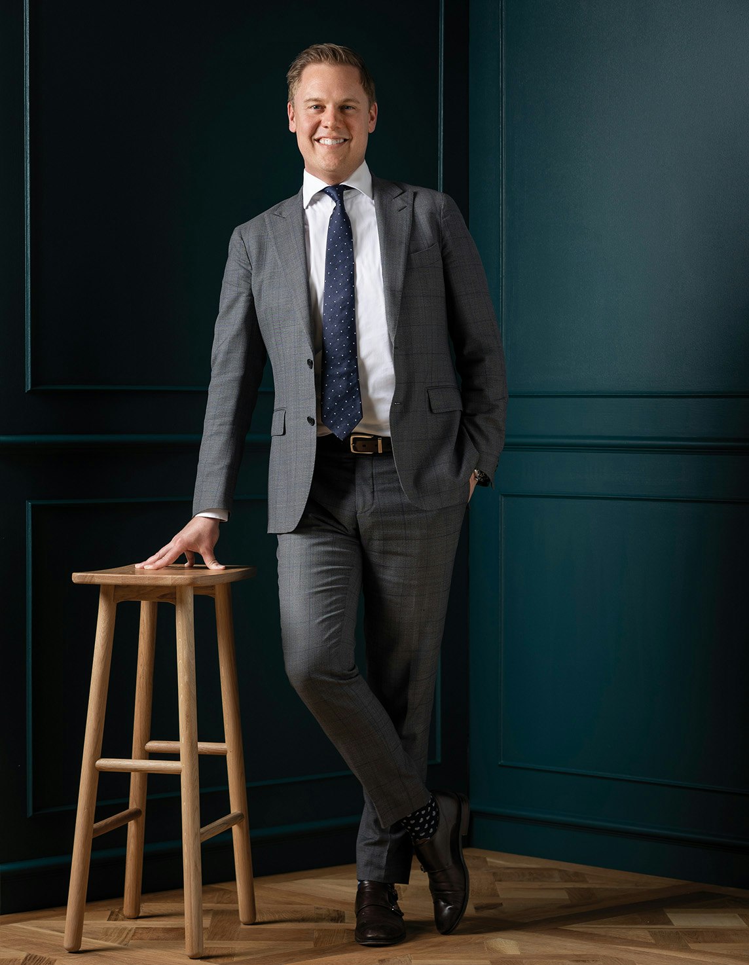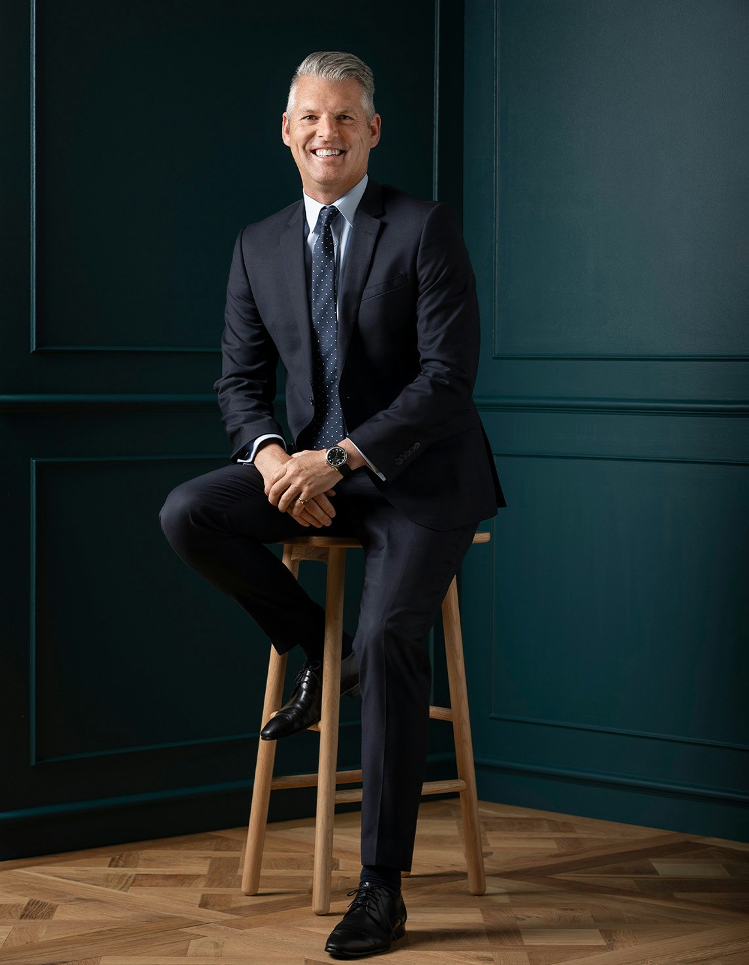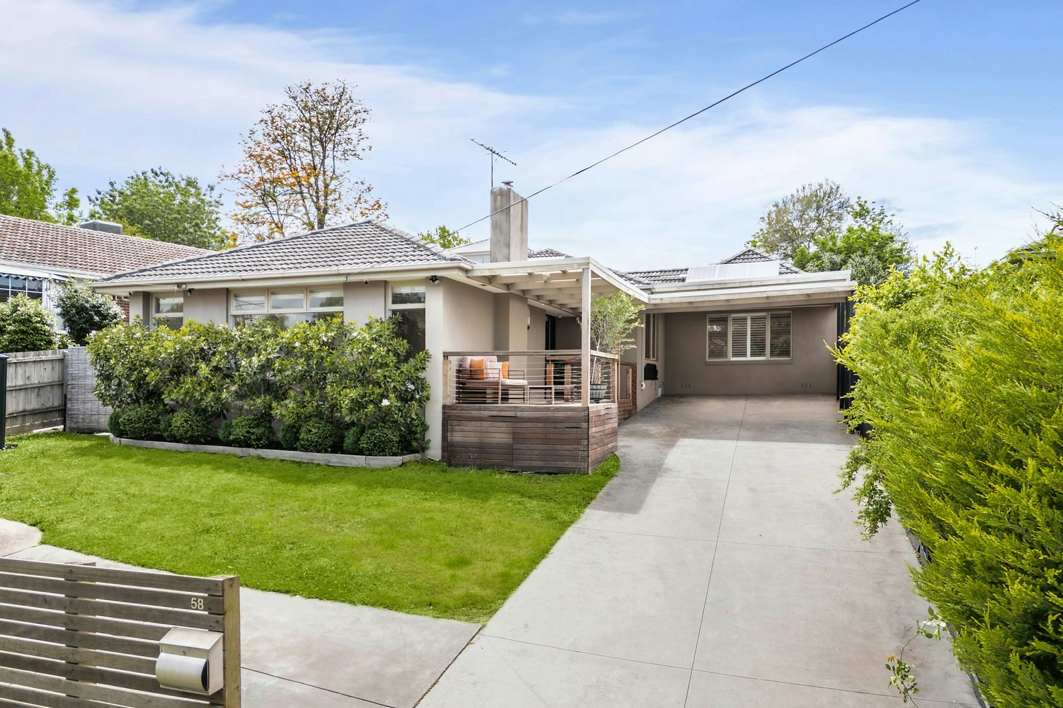Sold33 Trafalgar Street, Mont Albert
Sixties Appeal with Superb Potential / No Heritage Overlay (STCA)
The timeless appeal of this architect designed 1960's solid brick residence's impressive proportions and floor-plan make it ideal for updating and extending while its deep north oriented private allotment provides a sensational opportunity to build a new home to your own design and requirements (STCA).
The wonderful sense of space and natural light flow is accentuated by full height windows and high ceilings throughout. Behind a tranquil forecourt, the wide entrance hall leads through to a spacious 3rd bedroom and an exceptionally generous living and dining room opening out to the leafy private northeast facing gardens. The bright separate kitchen is pristine and well equipped. The two spacious bedrooms with built in robes are complemented by an original bathroom with separate shower and toilet.
Nestled behind a broad frontage in a quiet cul de sac close to Mont Albert station (approved to go underground), a range of schools, Mont Albert Village shops and cafes, it also includes an alarm, large separate laundry with drying cupboard, outside toilet, solar panels, irrigation, storage and double carport. Land size: 665sqm (approx.)
Enquire about this property
Request Appraisal
Welcome to Mont Albert 3127
Median House Price
$2,459,750
4 Bedrooms
$2,410,000
5 Bedrooms+
$1,652,500
Mont Albert, situated just 12 kilometres east of Melbourne's CBD, is a suburb known for its leafy streets, grand heritage homes, and prestigious environment.
