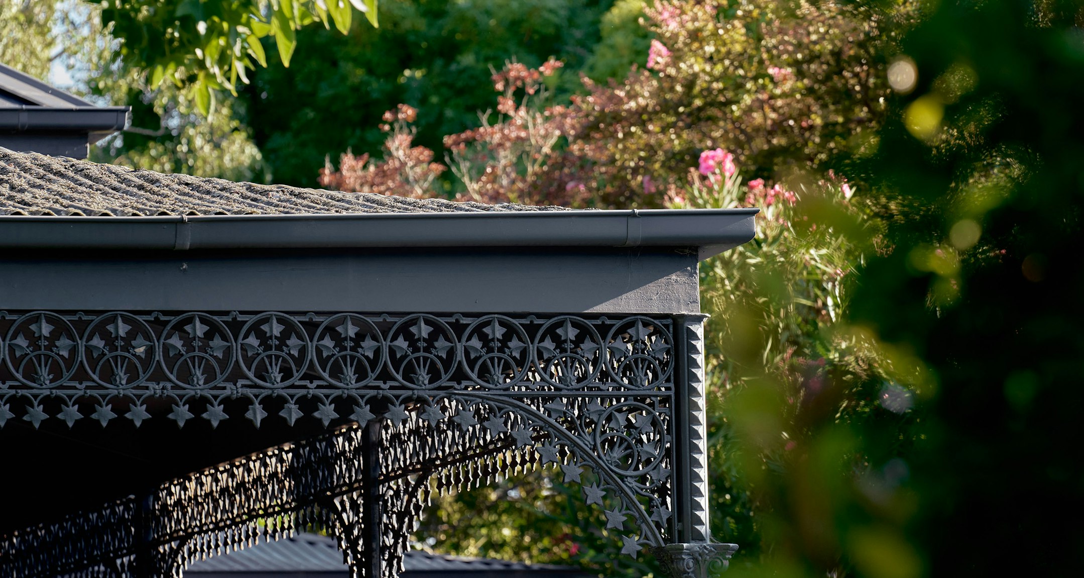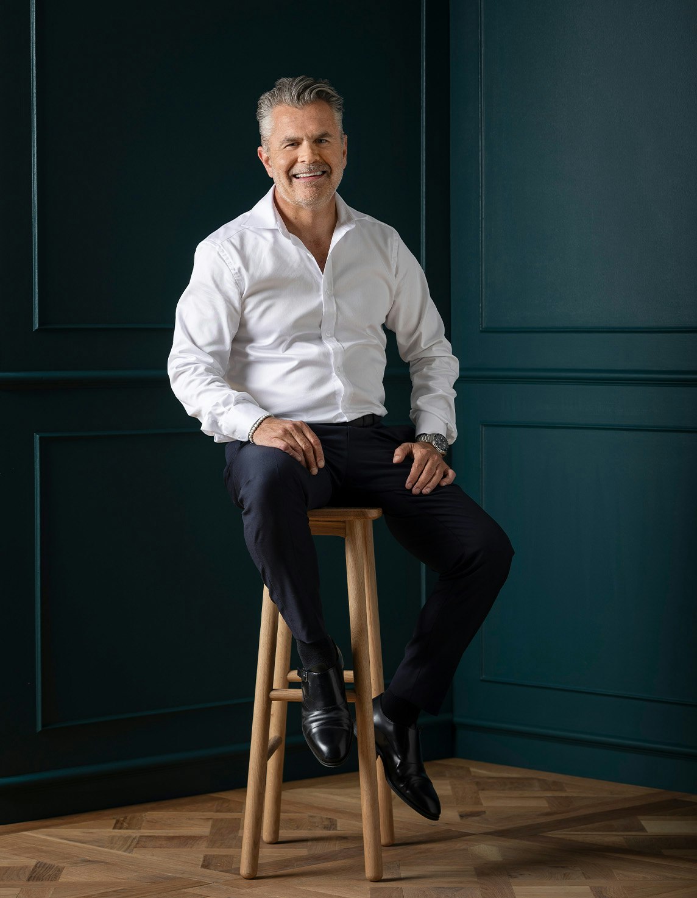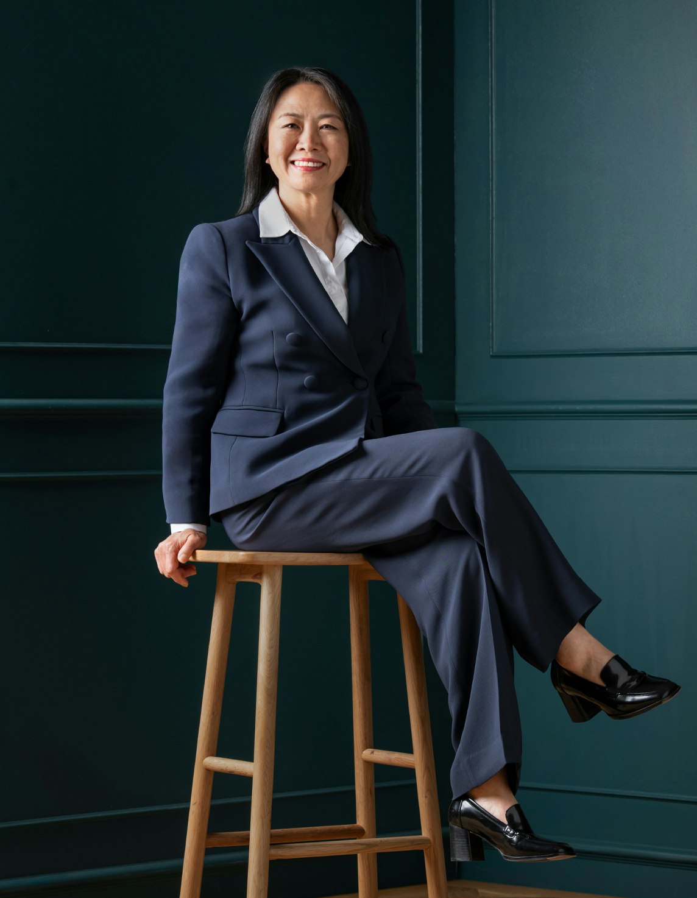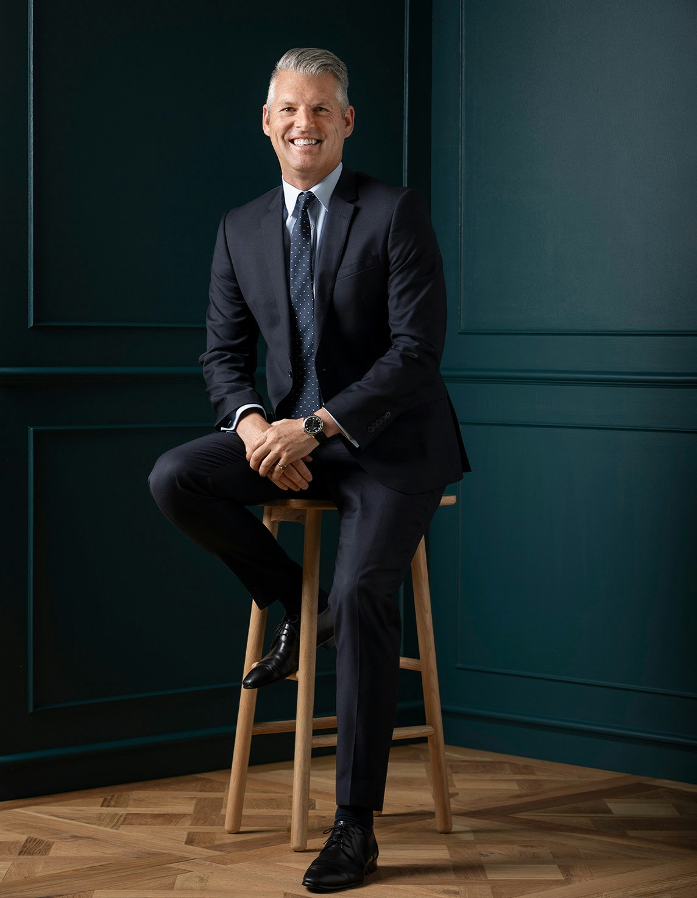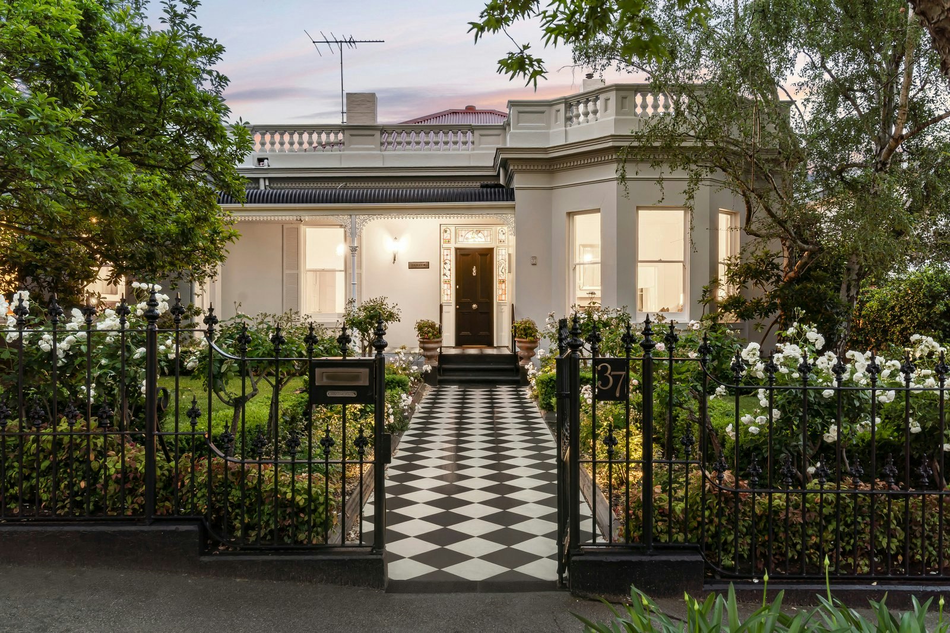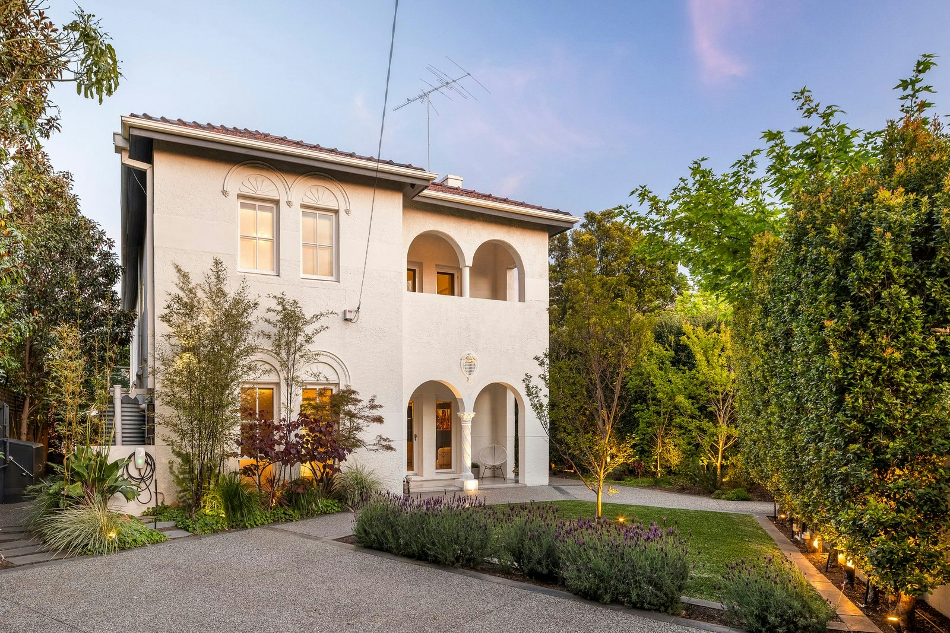Sold3 Love Street, Camberwell
Expansive Family Oasis with Parkland Views
Elegant family home set directly opposite Fordham Gardens and moments from trains, trams and local amenities. This extraordinary Glenvill custom-designed residence has been crafted with families in mind, combining beautiful proportions, thoughtful detail, and an innate sense of calm. Its versatile, light-filled layout offers both generous shared spaces and private retreats, creating the perfect balance of connection and independence for refined family living over two stunning levels.
Beyond a wide frontage and landscaped garden, the home’s inviting entry flows to an array of elegant living zones, each enjoying serene garden outlooks through panoramic picture windows. The superb kitchen features a stone island with breakfast bar, Smeg cooktop, impressive bench and storage space, and a vast, concealed walk-in pantry. The open-plan living and dining domain is framed by full-height glass to the central courtyard and rear garden, seamlessly connecting a broad timber deck with both covered and open-air zones to suit all seasons, overlooking a secluded, tree-lined backyard.
Accommodation is abundant, with five spacious bedrooms each with walk-in robes, three stylish bathrooms, and two powder rooms. The lower level offers a guest suite includes a private ensuite, a large study nook and separate laundry. While upstairs, a tranquil retreat area offers a flexible living space. The main suite is a true sanctuary, capturing treetop and park views and featuring a luxe ensuite with double vanity, bath, and rain shower, plus a walk-in dressing room. Additional generous sized bedrooms are supported by a family bathroom and powder room.
Every detail has been meticulously considered, from freshly polished potted Gum floors and new quality wool carpets to central heating and cooling, intercom, security systems, and an abundance of cleverly integrated storage, including full-sized under-stair storage and a remarkably scaled linen/utility storage room, ideal for family living. Plantation shutters, a double remote garage with tool cabinetry and a wraparound garden path enhance the home’s impressive functionality.
Set in a peaceful, family-oriented street, minutes to Hartwell Station, local cafés, shops, and a multitude of sought-after schools (in Camberwell High school zone), this exceptional family home offers unmatched comfort, versatility, and quality in one of Camberwell’s most convenient, leafy neighbourhoods.
Enquire about this property
Request Appraisal
Welcome to Camberwell 3124
Median House Price
$2,573,667
2 Bedrooms
$1,552,667
3 Bedrooms
$2,249,000
4 Bedrooms
$2,751,001
5 Bedrooms+
$3,501,666
Camberwell, located just 9 kilometres east of Melbourne's CBD, stands out as a prominent suburb in the real estate market, renowned for its scenic, tree-lined streets and heritage-rich architecture.
