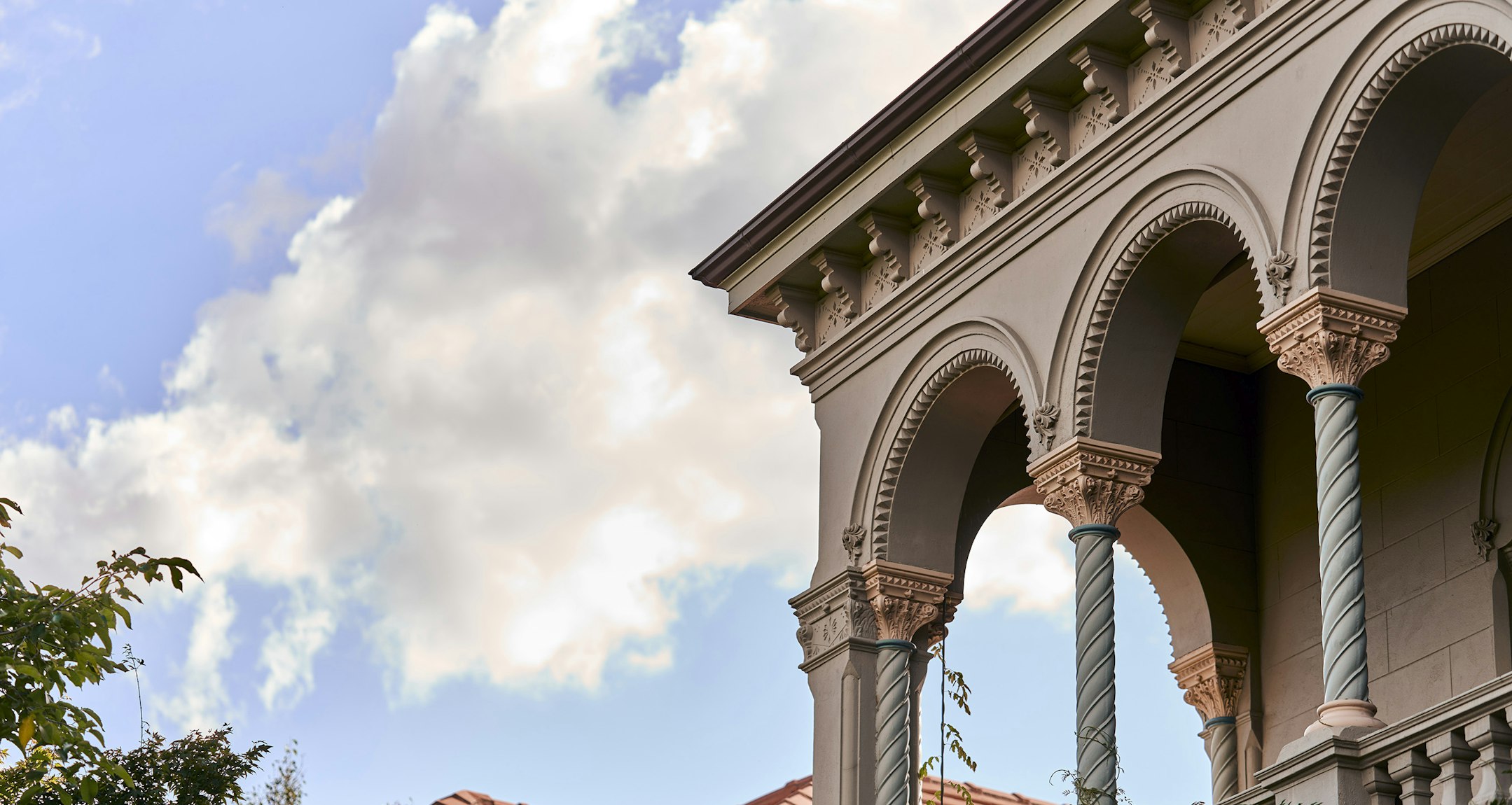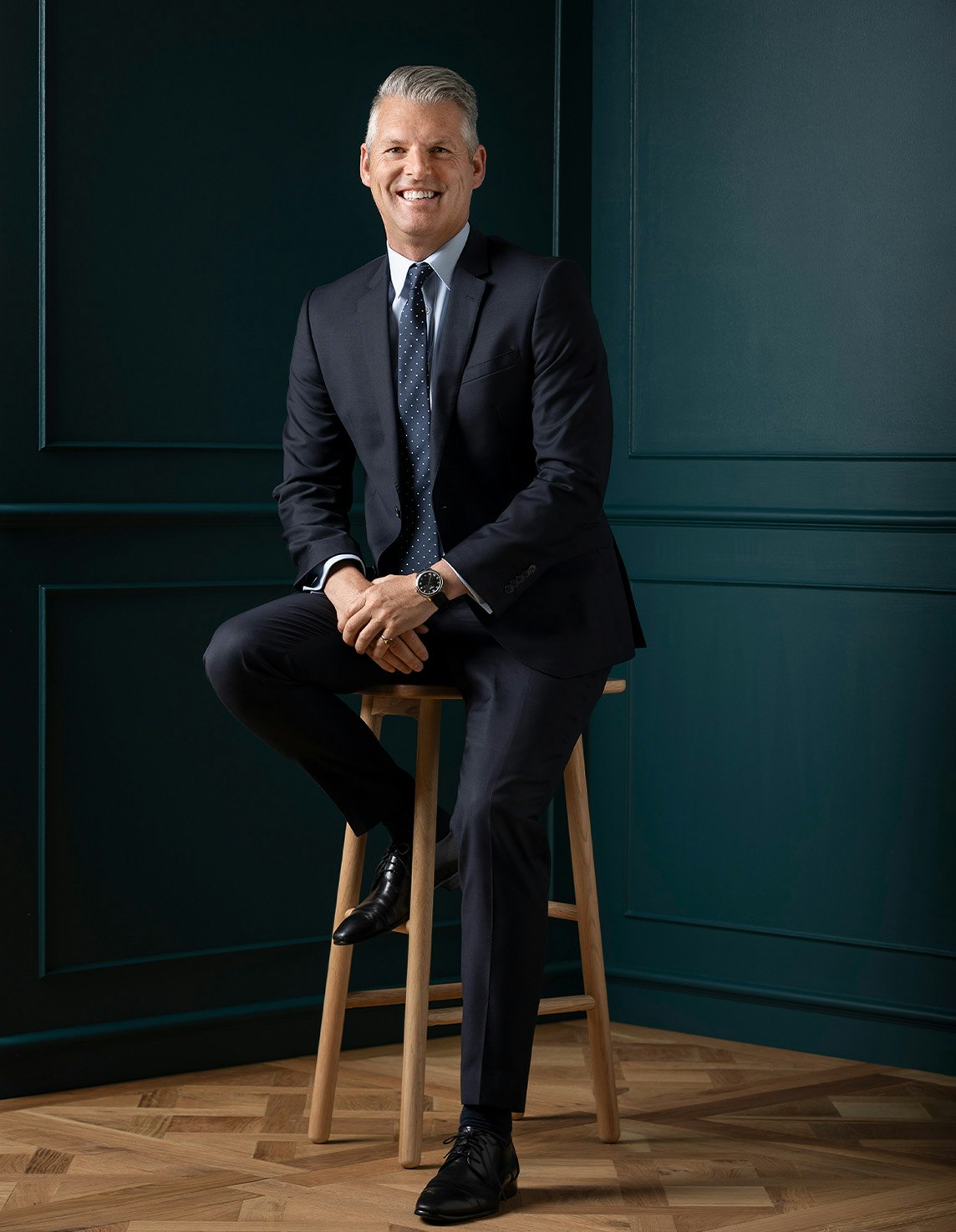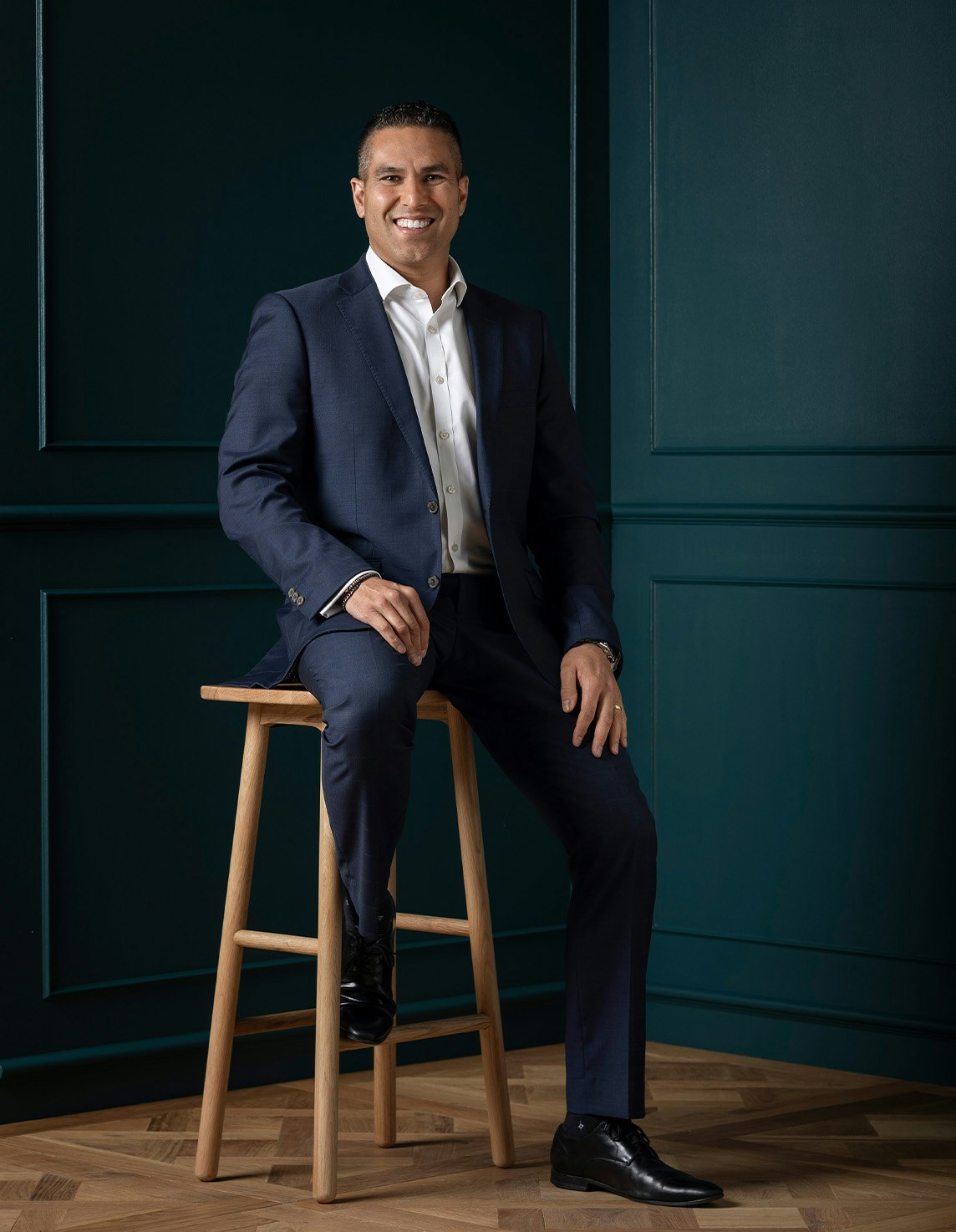Sold28 Miller Grove, Kew
Grace, Elegance and a Lavish Alfresco Demeanour
The quintessential family residence, impeccably renovated at the end of a peaceful, family-friendly cul de sac, this circa 1910, four bedrooms home merges its Edwardian / Queen Anne origins with a tasteful contemporary alfresco renewal and an enticing hint of future opportunity. Creating an unrivalled family appeal on a magnificent, elevated allotment of 797 square metres (approx.) - even with room to build a sun-drawing swimming pool (STCA) - this is perfect for the most discerning of urban families keen to enjoy proximity to elite private schools, the Yarra River, Richmond and city-bound public transport.
Under towering ceilings of fine detail, a formal entrance sets the tone for the home as it flows to the kitchen/dining/living where an elite level of finishes are proudly revealed. Arranged around an evocative island of dark stone, the open-plan is well served by a suite of stainless steel Miele appliances and volumes of pristine white cabinetry as it flows through two sets of French Doors to a north-facing deck and its promise of family-friendly alfresco entertaining.
Adding to the ambiance of the home, a gracious lounge is warmed by a marble fireplace, while the master bedroom is a decadent indulgence adorned with another marble fireplace and enhanced by an ensuite and walk-in robes. Meanwhile, a pair of upstairs bedrooms - each with built-in robes and one with a study area - share convenient adjacency to another of the home's three bathrooms. Tightly held and highly treasured, the residence also offers the richness of stained glass windows, plantation shutters, a security alarm, hydronic heating, air conditioning and a lock-up garage with driveway parking for at least another five vehicles.
Remarkably peaceful for such a central position, the home allows you to walk easily to countless fine local cafes, Yarra River trails, parkland and a selection of Melbourne's finest schools, plus you have everything at Kew Junction just a couple of minutes away.
Enquire about this property
Request Appraisal
Welcome to Kew 3101
Median House Price
$2,659,167
2 Bedrooms
$1,471,667
3 Bedrooms
$2,160,667
4 Bedrooms
$2,906,667
5 Bedrooms+
$4,780,251
Kew, positioned just 5 kilometres east of Melbourne's CBD, is renowned for its sophistication and elegance.














