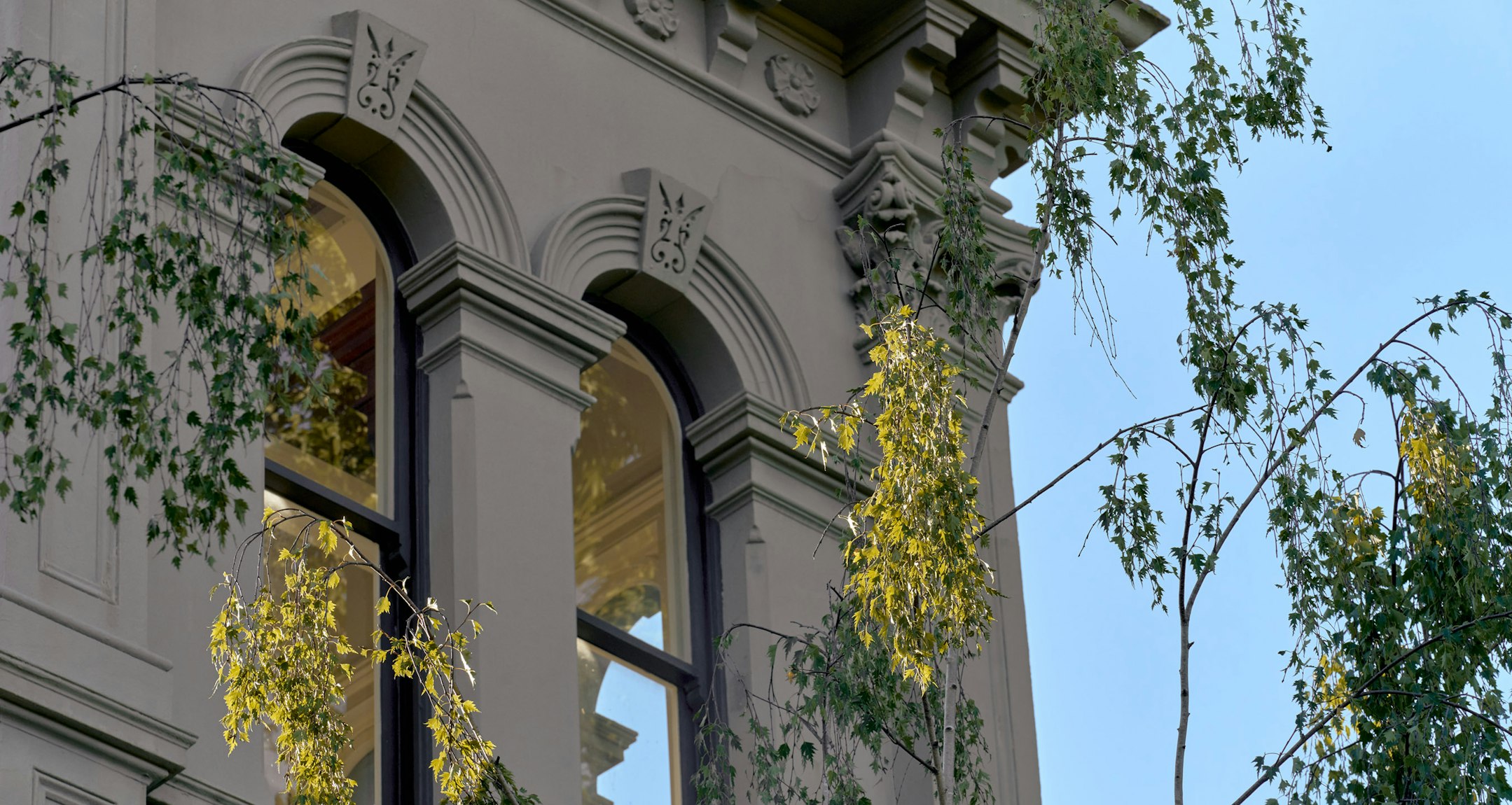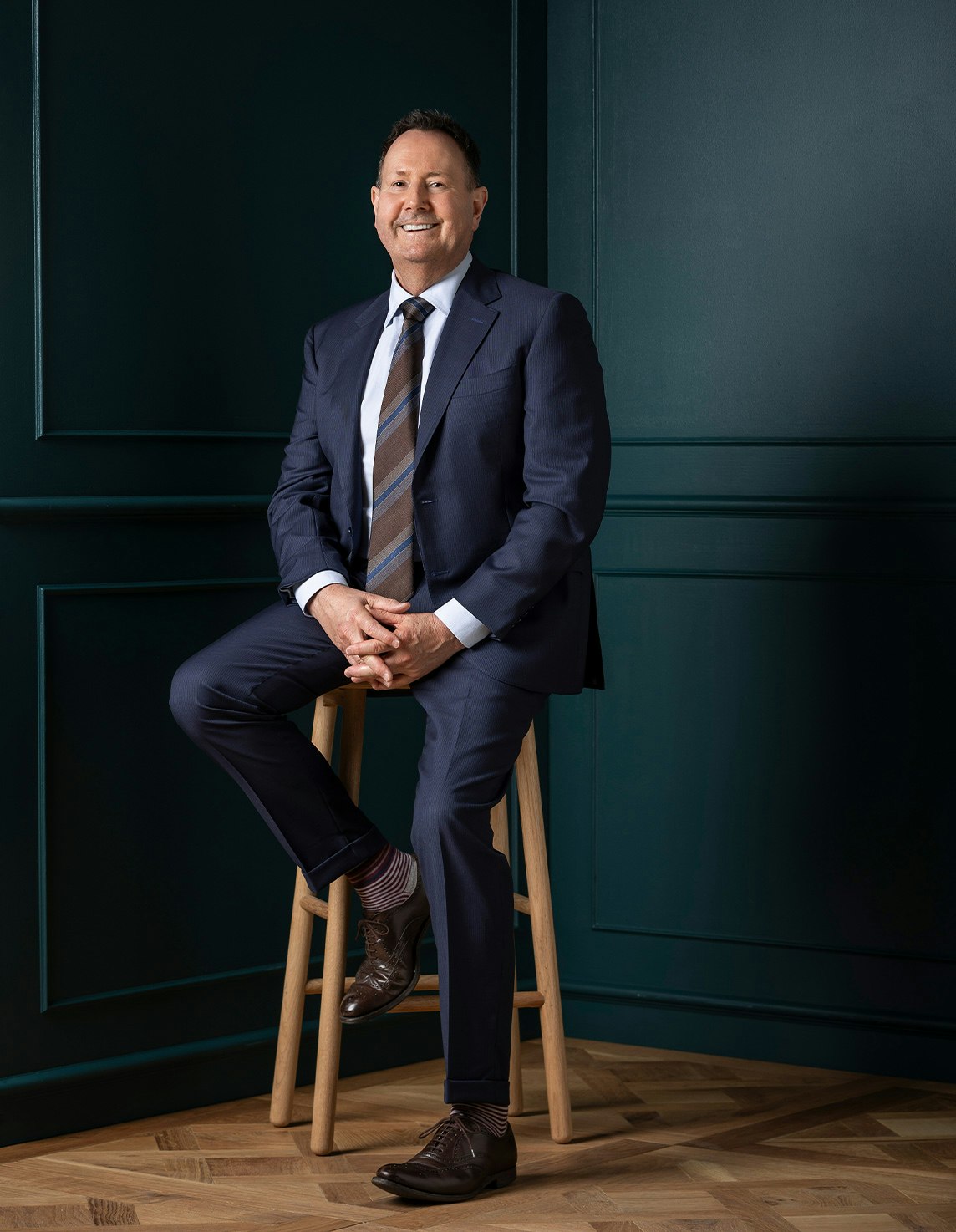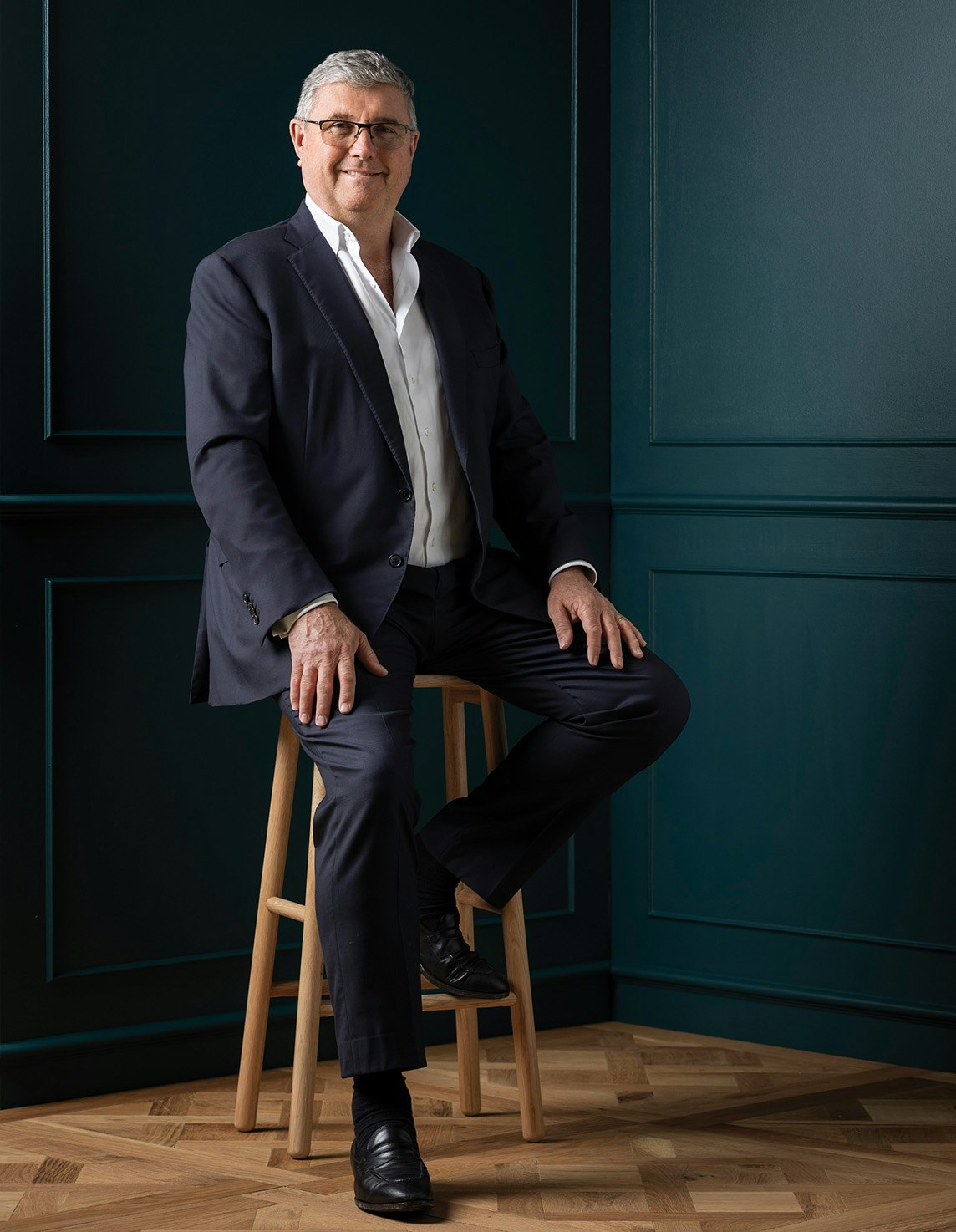For Sale25 St Edmonds Road, Prahran
Spectacular Warehouse Conversion
Inspections by Appointment on Wednesdays & Saturdays.
Breathtaking in scale and innovative in design, the inspired conversion of this original warehouse has created a remarkable inner urban lifestyle opportunity. Currently fitted as office space, the sophisticated industrial styling provides the perfect foundation for a sensational 4 bedroom family residence or as a boutique development.
Polished concrete floors, soaring concrete ceilings and black steel famed doors are highlighted throughout. The vast ground level divide into numerous offices and meeting spaces are served by an expansive gourmet kitchen appointed with stainless steel benches, a 120cm Bertazzoni oven, large butler’s pantry, 3 dishwashers and commercial fridges. A generous open living space extends out to a large west-facing courtyard. Original terrazzo stairs lead to the equally voluminous upper level where raked ceilings and clerestory windows allow natural light to flow to every corner. There are two bathrooms, four powder-rooms, a mezzanine level and garaging for 4 cars. Additional features include RC/air-conditioning, security, CCTV and extensive joinery.
In the heart of Prahran’s lifestyle hub just metres to Greville and Chapel Streets, Prahran station, Prahran Market, trams and schools and with all the hard work done, this is an outstanding opportunity to create a unique residential landmark.
In conjunction with Stonebridge Property Group.
Enquire about this property
Request Appraisal
Welcome to Prahran 3181
Median House Price
$1,689,500
2 Bedrooms
$1,288,750
3 Bedrooms
$1,882,500
4 Bedrooms
$2,967,500
Just 5 kilometres southeast of Melbourne's CBD, Prahran is an eclectic suburb known for its fashionable boutiques, thriving cafe culture, and dynamic nightlife.


























