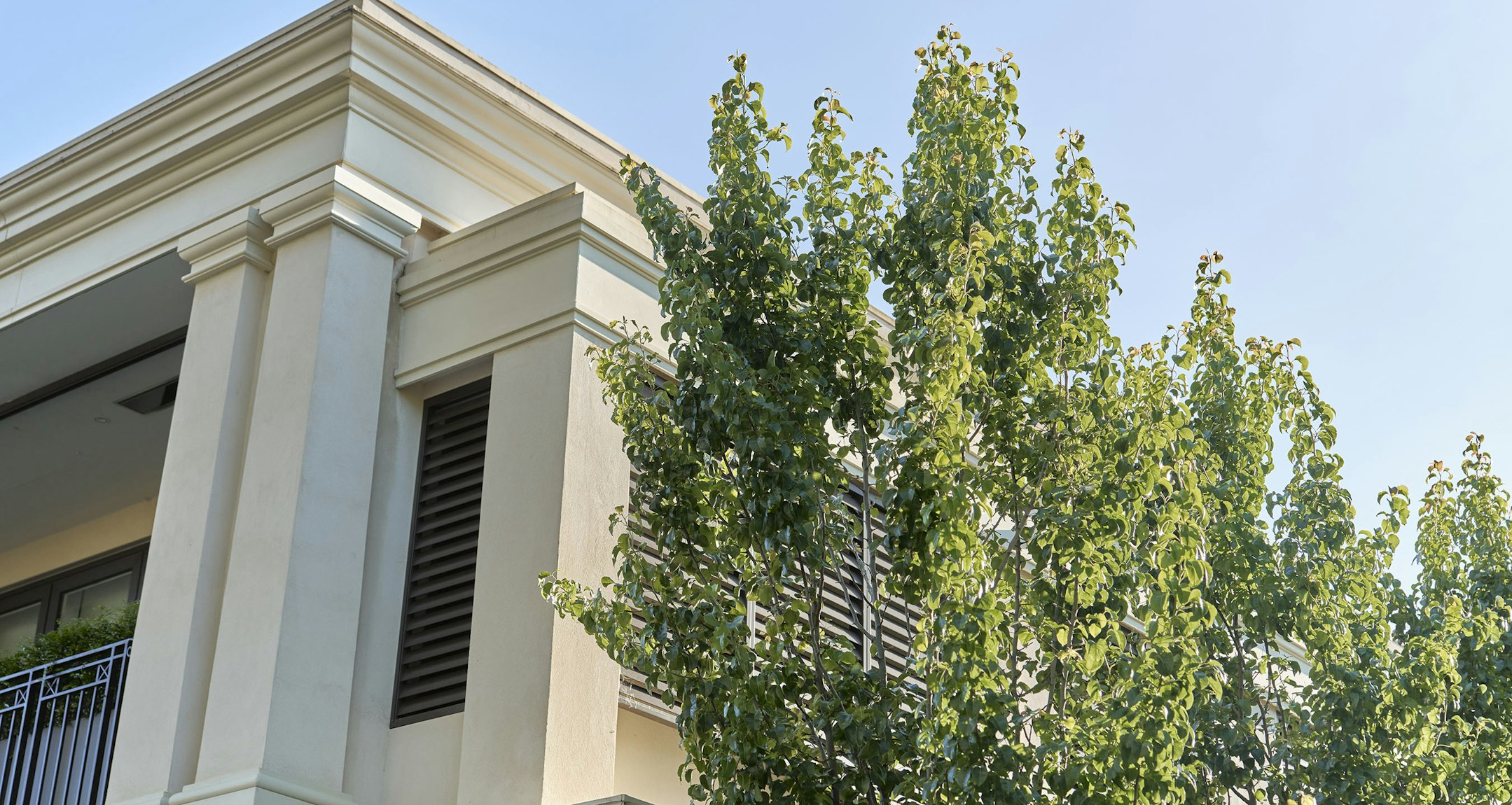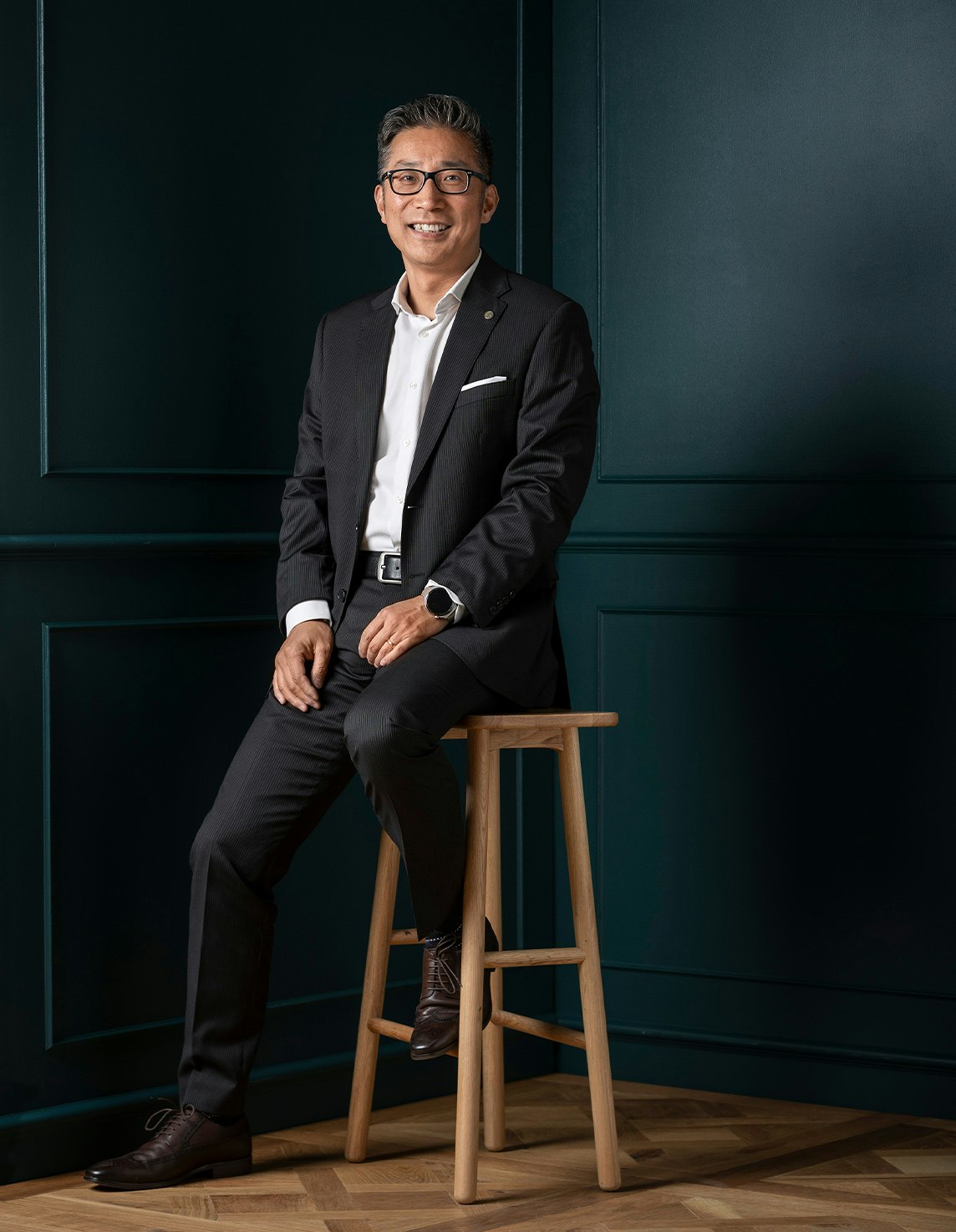For Sale9 Bowley Avenue, Balwyn
A Landmark Renovation in the Reid Estate
Auction
Inspections
A landmark family offering, breathtakingly renovated within Balwyn’s esteemed Reid Estate, this four-to-five bedroom, three bathroom Art Deco residence with a contemporary reimagining that embodies the best of modern day architectural excellence, while boldly defying cliché at every juncture. Set on a prized north-facing allotment and framed by exquisitely landscaped gardens, this is a showpiece home in which vast. gallery-like, spaces create seamless outdoor connections to simultaneously elevate daily life and delight alfresco entertainers.
Brilliantly zoned for family versatility, the home opens to a character-filled entrance hall with polished Brushbox flooring before flowing through to an open-plan rear that is effortlessly connected to a north-facing backyard with multiple sundrenched entertaining zones that have been carefully zoned to also retain a sense of intimacy. Underpinned by a gourmet European kitchen in which a vast stone bench with waterfall edges is set under striking pendant-style lighting and complemented by a walk-in pantry, the open-plan also features a built-in bar to make home entertaining a delight.
Offering all the space and spaces required by the growing family of today, the home also features an independently accessed rumpus / pool room at the rear with its own stunning bathroom and potential to serve as a fifth or multigenerational bedroom. Meanwhile, formal lounge and dining rooms are each organised around original fireplaces, plus there is an upstairs living room / retreat and a study / home office that gazes out on a backyard with a blossom tree and garden art to make working from home a joy.
The four main bedrooms are each impressively scaled – the primary bedroom with walk-in robes and semi-ensuite access to a stunning bathroom, while another two offer huge custom built-in robe storage. Every detail of this masterfully crafted home has been curated for modern living, from its 6.5 star energy rating that encompasses solar power panels, double glazing and underground water tanks that service the garden’s irrigation, plus there is secure driveway parking for two vehicles, as well as a huge laundry, ducted heating and split system air conditioning.
Exclusively situated within easy walking distance of all the cafes, shopping and cinemas of Whitehorse Road, as well as Camberwell Grammar School, Camberwell Girls' Grammar School, Trinity Grammar School, Ruyton Girls' School, Methodist Ladies' College, Xavier College, Carey Grammar, Genazzano College, Belmont Park and Balwyn Park, all in the highly south-after zone for Camberwell High School, Canterbury Girls Secondary College and Balwyn Primary School.
Enquire about this property
Request Appraisal
Welcome to Balwyn 3103
Median House Price
$2,982,500
2 Bedrooms
$1,100,000
3 Bedrooms
$2,525,000
4 Bedrooms
$2,878,400
5 Bedrooms+
$3,675,000
Balwyn, located about 10 kilometres east of Melbourne's CBD, is a suburb within the City of Boroondara known for its picturesque streets, grand Edwardian and Georgian homes, and high-quality lifestyle.





























