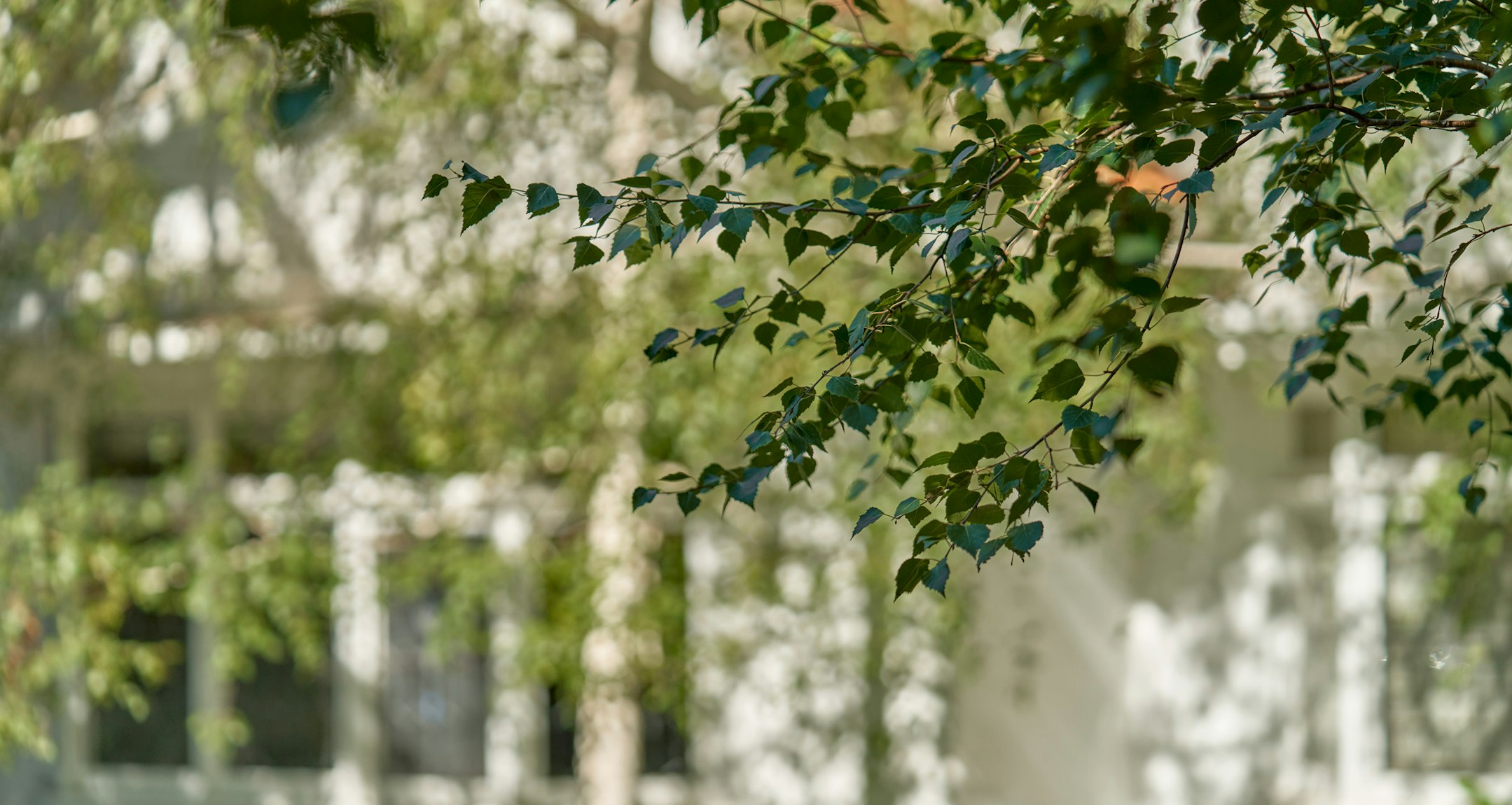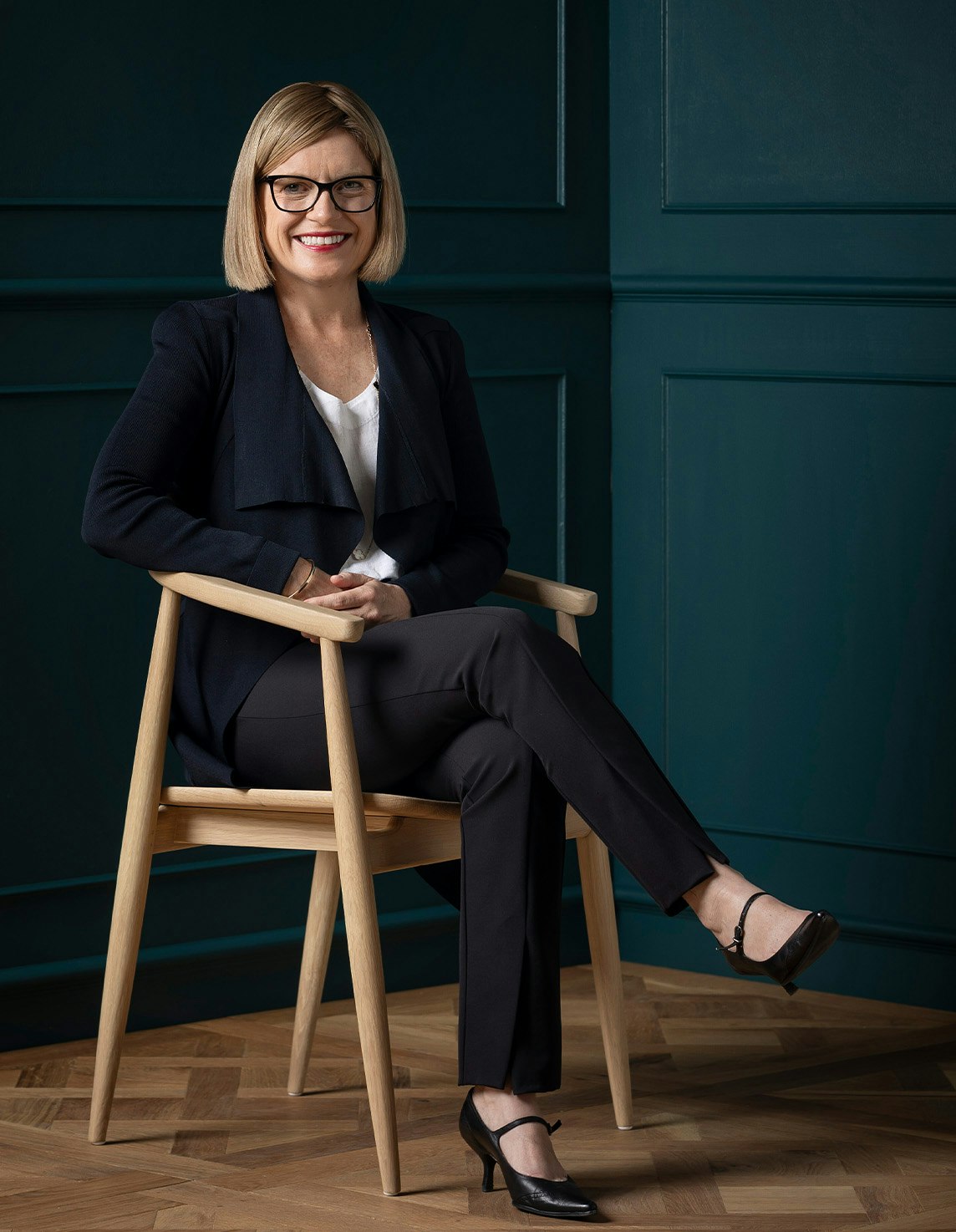Leased23 Kenmare Street, Mont Albert North
Spacious Family Living in a Sought-After Location
This expansive family home seamlessly blends the timeless charm and character of yesteryear with all the modern comforts, offering a versatile floor plan and multiple living spaces tailored for contemporary family living.
The ground floor offers a spacious family room, ideal for entertaining or relaxing with loved ones. The renovated kitchen features all the modern-day luxuries, including stainless steel appliances with gas cooking, stone benchtops, and ample storage. The adjoining meals area ensures that family gatherings are both convenient and enjoyable.
This level also features three well-proportioned bedrooms, each equipped with built-in robes, while the fourth bedroom could easily serve as an additional living room or home office. The main bedroom includes a walk-in robe and a private ensuite, offering a luxurious retreat for parents. Additionally, the ground floor includes a huge laundry with abundant storage and a spacious drying cupboard.
The upper floor provides an additional living space with a balcony, ideal for a teen retreat or quiet reading nook. This level hosts two further bedrooms, one with built-in robes and the other offering a huge walk-in wardrobe with ample storage and a handy desk, perfect for study or a makeup studio. The bedrooms on this floor share a luxurious bathroom with a separate shower and bath.
Outdoor living is well-catered for with a large deck accessible from the family room, providing an excellent space for alfresco dining or weekend barbecues. The family-friendly backyard is a child’s dream, with ample space for recreational activities.
Additional features include a remote electric driveway with a double carport and extra off-street parking, as well as a pedestrian gate with a telecom entrance for added security. Extra amenities include a Tesla Gen 3 wall connector under the carport, a BoM automated irrigation system, hydronic heating, ducted air-conditioning, split system heating/air-conditioning, gas log fireplaces, CCTV, and a Bosch alarm system.
The location is unrivalled, with this family-oriented address offering excellent access to Mont Albert Village and Box Hill Central for shopping and dining options. Box Hill Hospital and the medical precinct are nearby, and the property is well-served by public transport, including tram 109, buses, and Union Station. Location is a popular choice for families wishing to conveniently access the school belt, while parklands such as Mont Albert Reserve and Park are just minutes away..
**To Inspect**
Please refer to the listed inspection times. If no inspection time is available or you are not able to make the listed time/s please click "Get in Touch" to request an Inspection Time or Contact Agent and register your interest.
**Please Note**
Open for Inspection times and property availability is subject to change without notice. We highly recommend registering for an inspection you are going to attend to avoid disappointment for cancellations. If you are registered for an inspection, you will be notified by SMS if the inspection is canceled.
**Caution**
Marshall White has exclusive leasing rights to this property. We do not advertise on Gumtree, Facebook Marketplace or any other social media platforms. Please beware of scammers and apply only via the official advertising link using the Snug platform.
Enquire about this property
Request Appraisal
Welcome to Mont Albert North 3129
Median Rental Price
$744
3 Bedrooms
$643
4 Bedrooms
$908
Mont Albert North is a peaceful and family-friendly suburb located in Melbourne's eastern suburbs. Known for its leafy streets, established homes, and accessibility to amenities, Mont Albert North offers residents a suburban lifestyle with a touch of tranquility.























