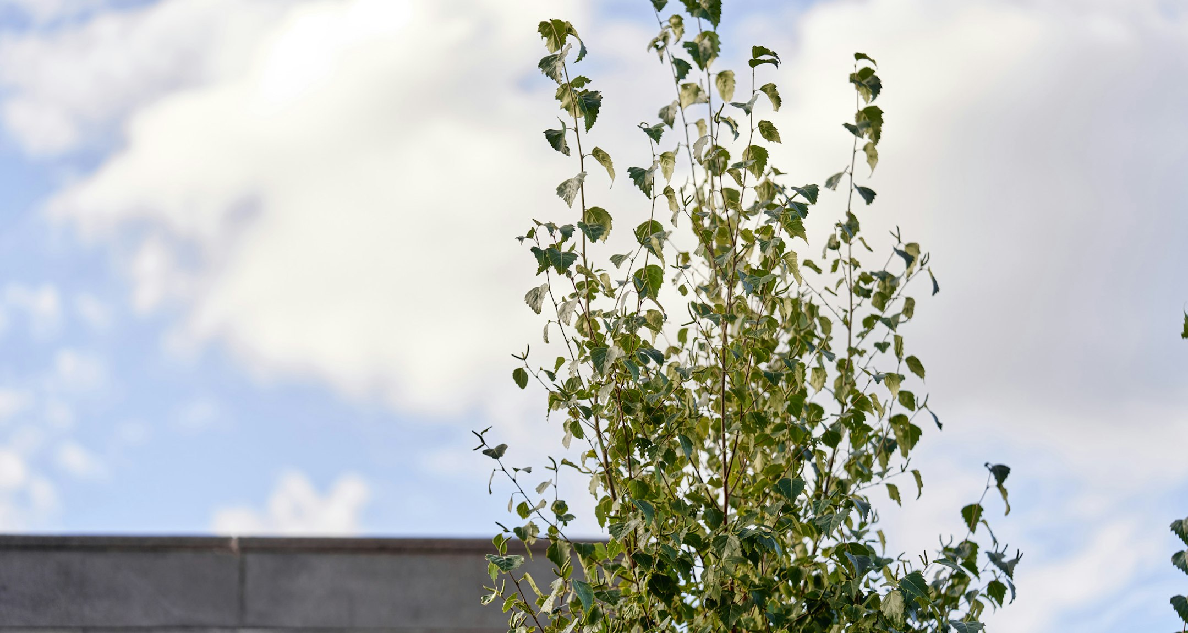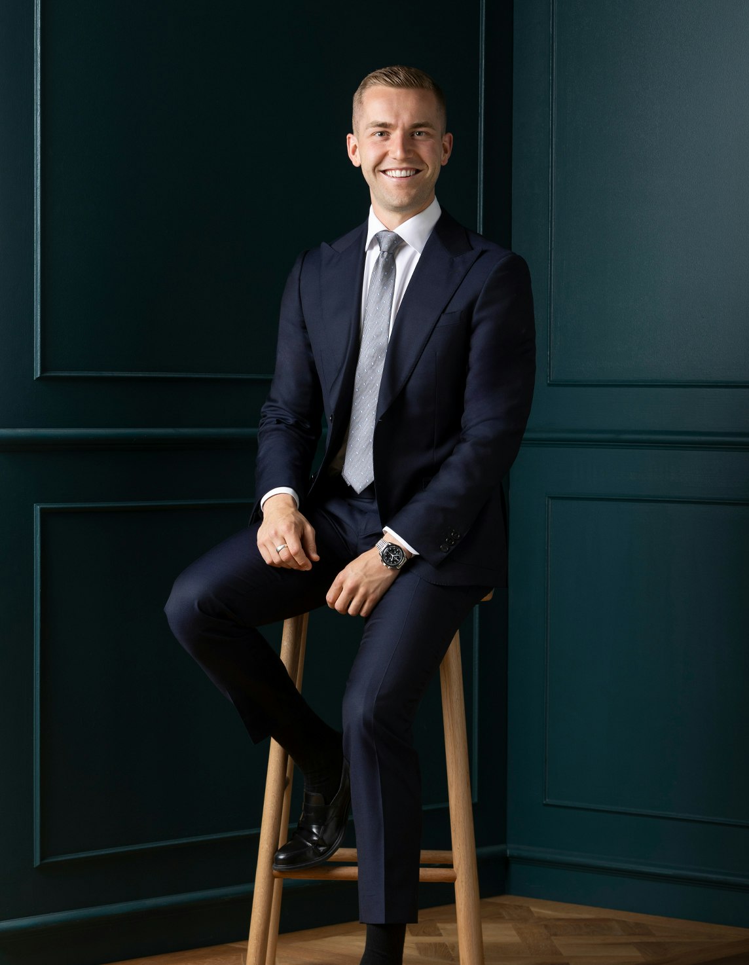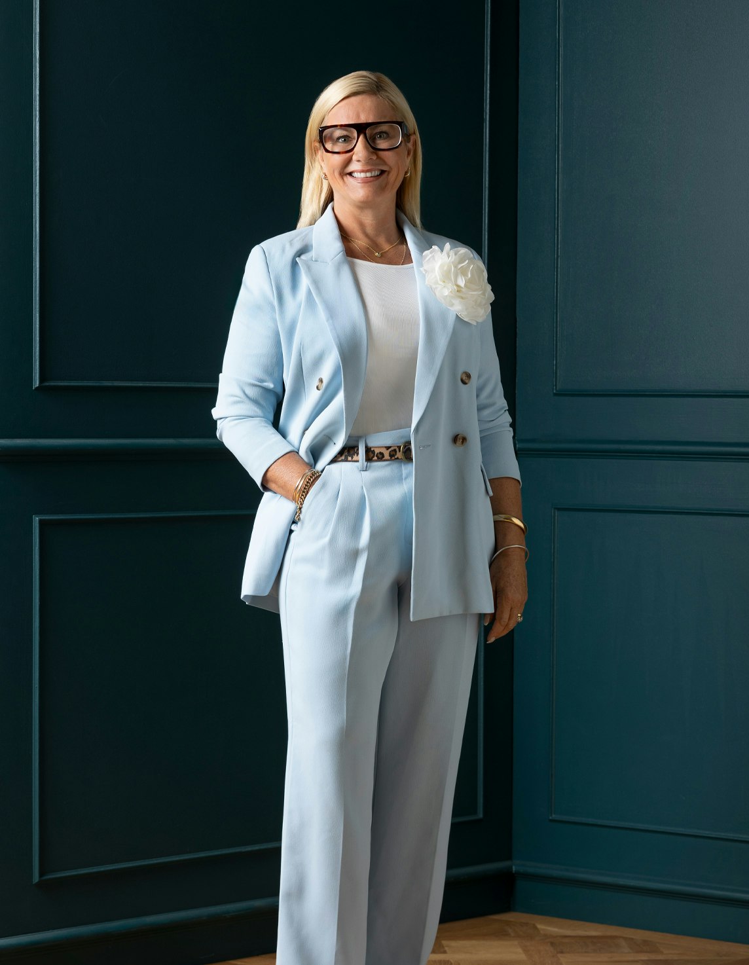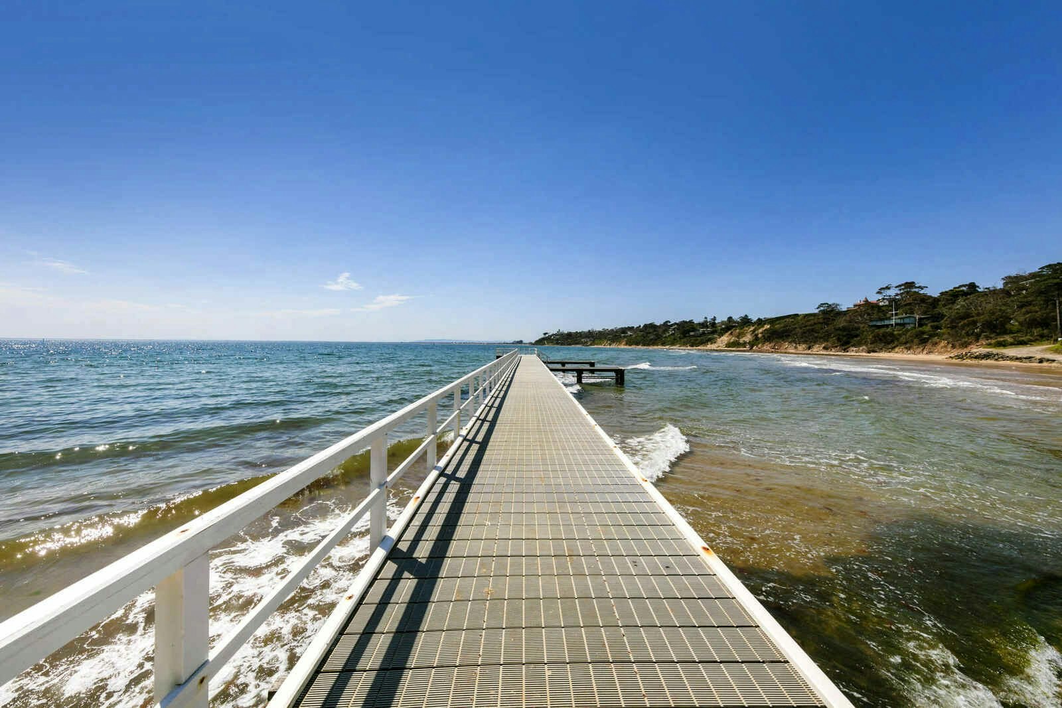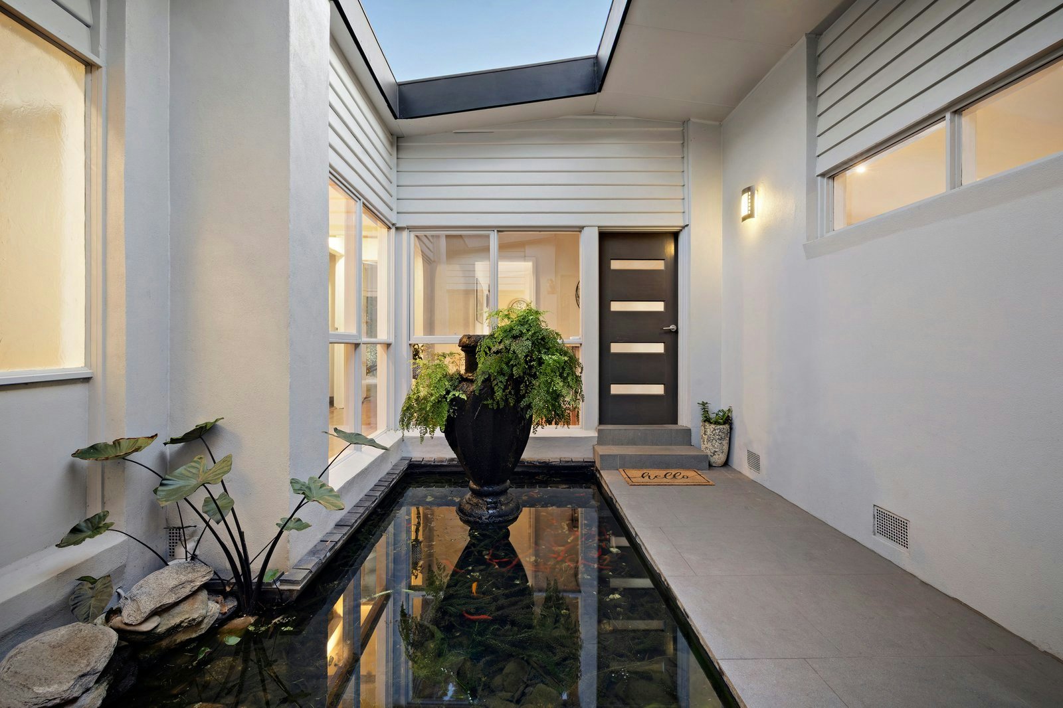Sold22 Tintern Court, Frankston South
Designer Spaces Made for Entertaining
A genuine entertainer with every surprise under the sun, this fully renovated four-bedroom home takes its place within a prime cul-de-sac moments from the foreshore, designed to channel a year-round summer mindset on over a third of an acre. Its discreet late-80s façade belies the scale and transformation inside, where multiple living areas unite with a spectacular indoor-outdoor focus and contemporary style throughout.
The main suite is a highlight, complete with a dual-access walk-in robe designed for two and a spa-like en-suite, featuring a floating messmate vanity and oversized twin shower. Three additional bedrooms, each with built-in robes, are situated within a rear wing alongside a striking wet-room bathroom featuring a freestanding bath and a separate WC, ensuring every detail complements the modern aesthetic. Vaulted ceilings rise above the lounge, amplifying light and volume, while a wood-burning fireplace brings seasonal warmth. Expansive casual zones extend out further, supported by a sleek kitchen with premium appliances, including a Westinghouse induction cooktop, 900mm oven and integrated Bosch dishwasher, plus a custom-made timber dining table extension that aligns perfectly with family living.
Outside, the energy is dialled up and dialled in for all-season entertaining. Set beside the electric-heated pool, the undercover al fresco area acts as an additional living space, totally complementary to the interior, with a fully integrated BBQ kitchen, overhead ceramic heating, and ceiling fans for summer. With direct gated access to the front of the home, you can only imagine the parties hosted here. An enormous 10m x 8m shed with a concrete slab and a high-clearance electric door affords the tradie or hobbyist the perfect escape, with an independent gated driveway and provisions for power to make it whatever you need it to be.
With central heating and cooling, a large laundry with utility yard and a double garage, it offers an incredible turn-key family package, just minutes from excellent schools and within the Derinya Primary School zone, Frankston’s thriving entertainment and retail precinct, public transport, and Peninsula Link access.
Enquire about this property
Request Appraisal
Welcome to Frankston South 3199
Median House Price
$1,188,333
2 Bedrooms
$883,334
3 Bedrooms
$1,020,333
4 Bedrooms
$1,290,334
5 Bedrooms+
$1,774,000
Frankston South, about 45 kilometres southeast of Melbourne, is a leafy and peaceful suburb characterised by its large properties and natural surroundings.
