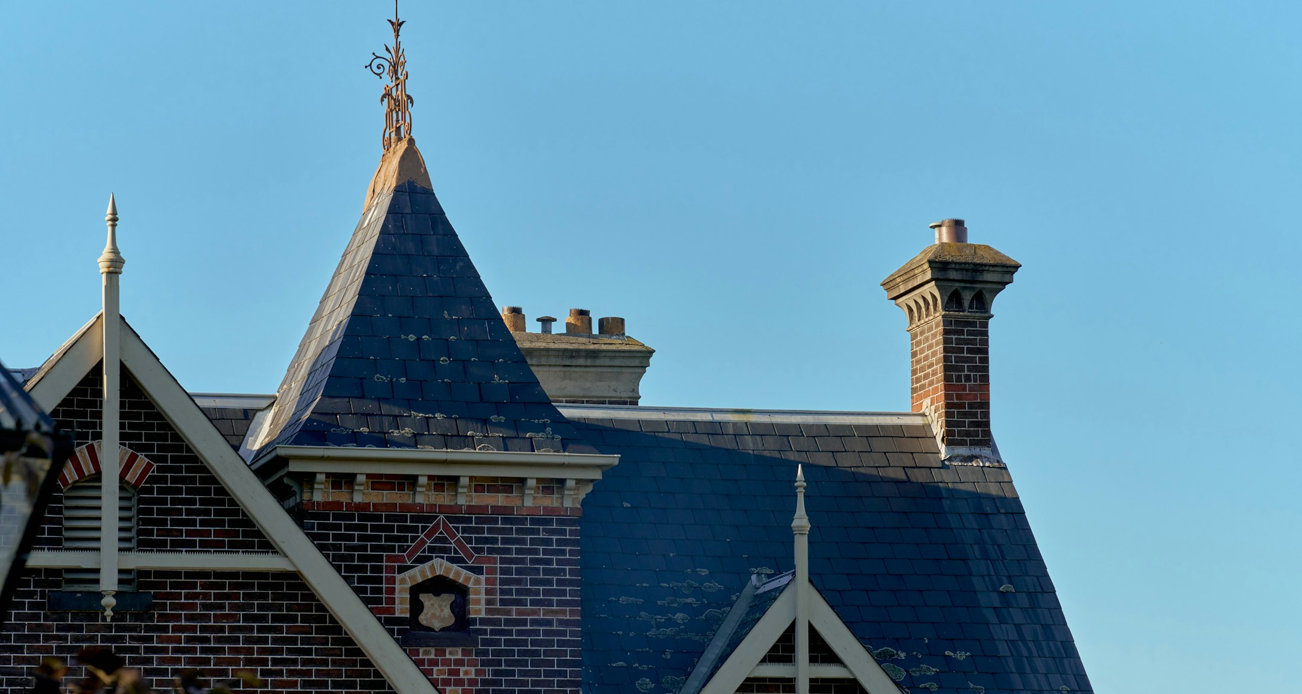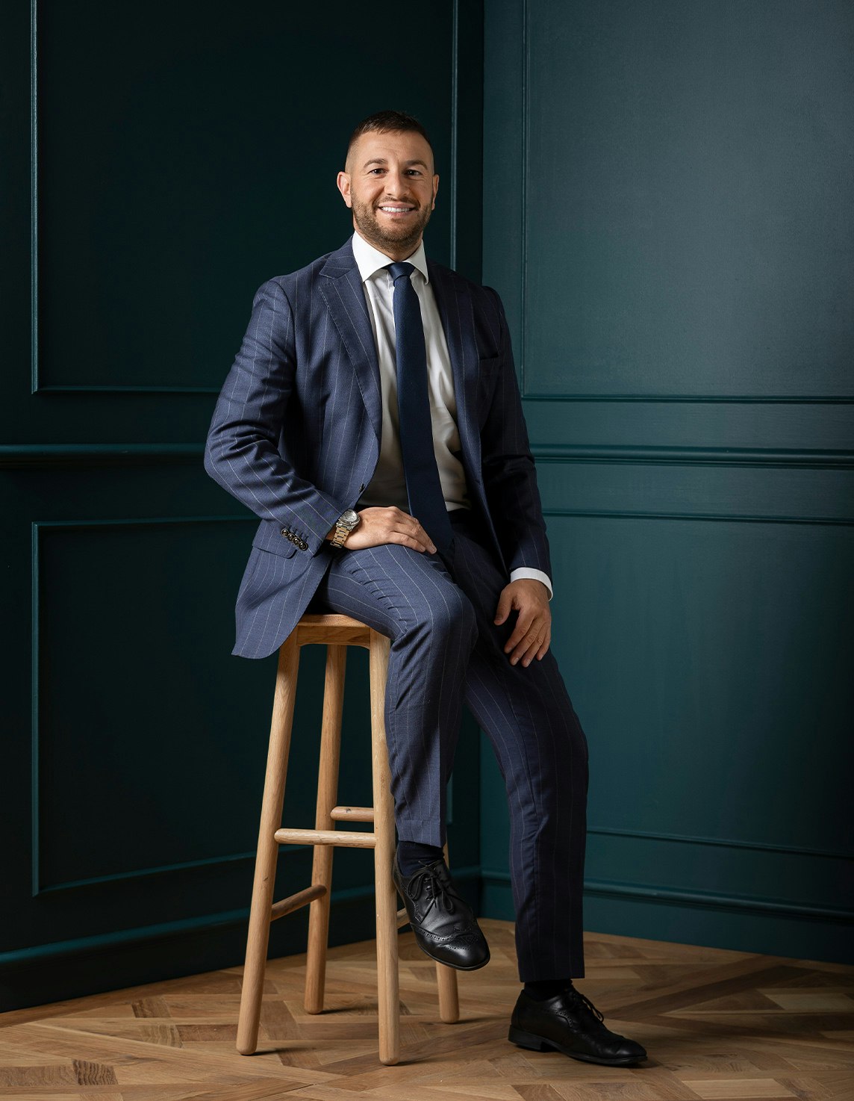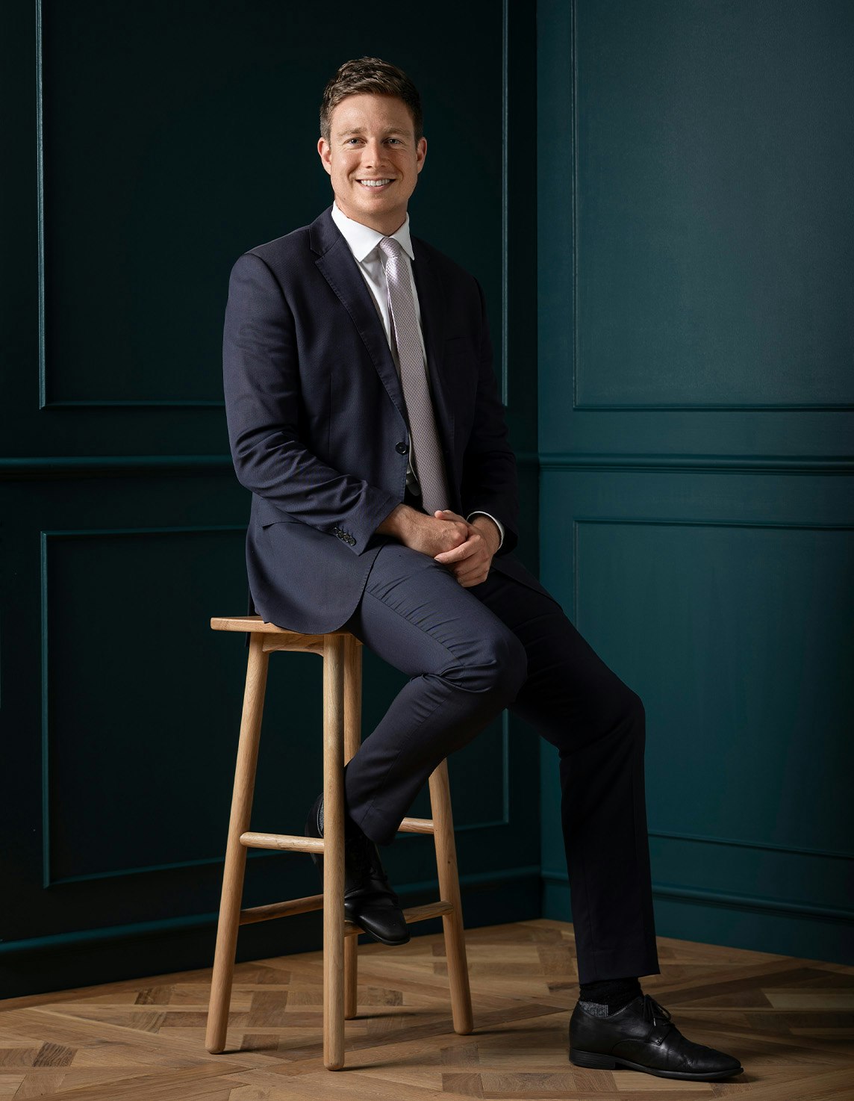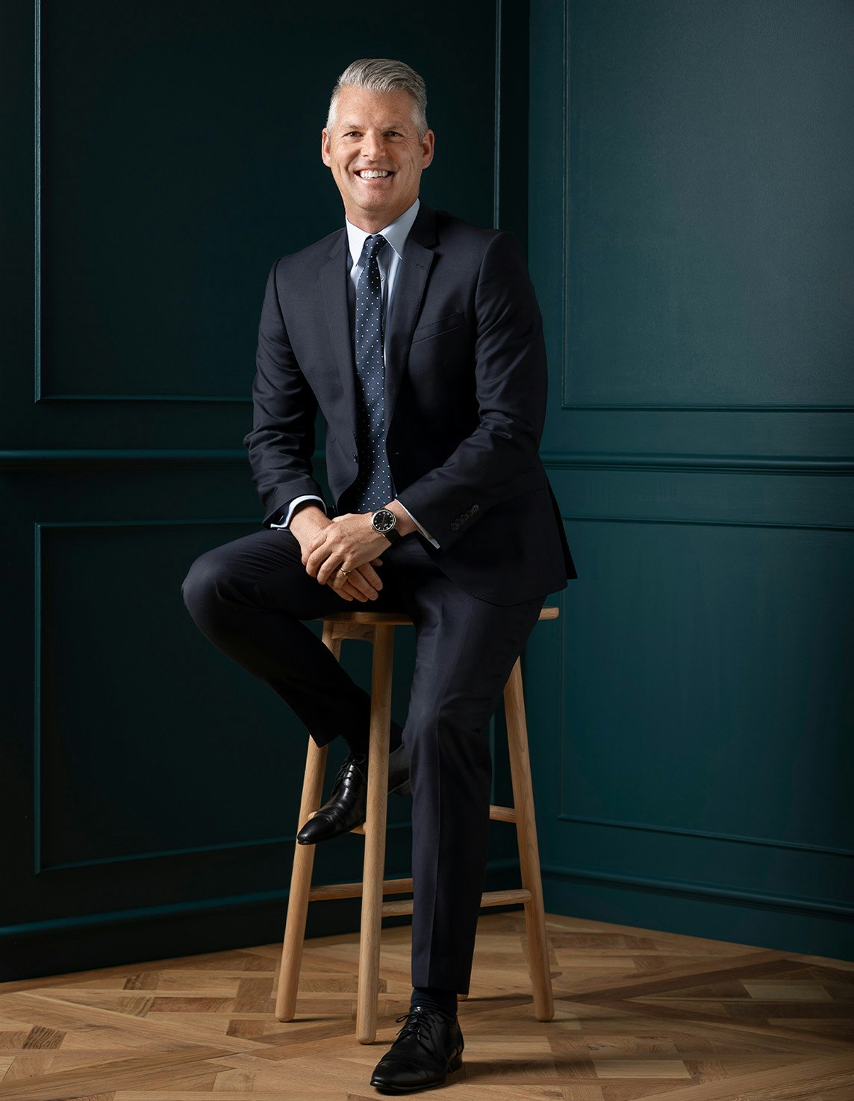Sold22 Percy Street, Hawthorn
Victorian Elegance with Visionary Style
The irresistible appeal of this c1890's double-fronted Victorian residence's picturesque street profile has been more than matched by a visionary architect designed renovation and extension that has added outstanding contemporary style and family functionality.
Behind the traditional block-fronted exterior, classical themes continue through the wide arched central hall and elegant sitting room with a marble open fire. Limed timber floors add to the wonderful light-filled ambience of the spectacular open plan living and dining room with a gas log fire, window seat and bi-fold doors opening to the large undercover terrace and private northwest-facing garden. The gourmet kitchen is appointed with a 90cm Franke oven, stone work bench, walk in pantry and long stainless steel bench which continues through to the terrace becoming a fabulous outdoor table or bar. There are three downstairs bedrooms, all with built in robes, and a stylish bathroom while upstairs, commanding beautiful city views, the main bedroom enjoys its own zone with fitted study, window seat, walk in robe and chic en suite.
In a coveted location close to Glenferrie Road's shops and restaurants, cinemas, Glenferrie station, trams and elite schools, it includes ducted heating, RC/air-conditioning, laundry, 3rd toilet, outdoor heater, garden shed and 2 car-spaces. Land size: 501sqm approx.
Enquire about this property
Request Appraisal
Welcome to Hawthorn 3122
Median House Price
$2,886,667
2 Bedrooms
$1,429,999
3 Bedrooms
$2,157,167
4 Bedrooms
$3,779,167
5 Bedrooms+
$4,961,482
Hawthorn, approximately 6 kilometres east of Melbourne’s CBD, is an affluent and vibrant suburb known for its rich history, beautiful parks, and prestigious educational institutions.
















