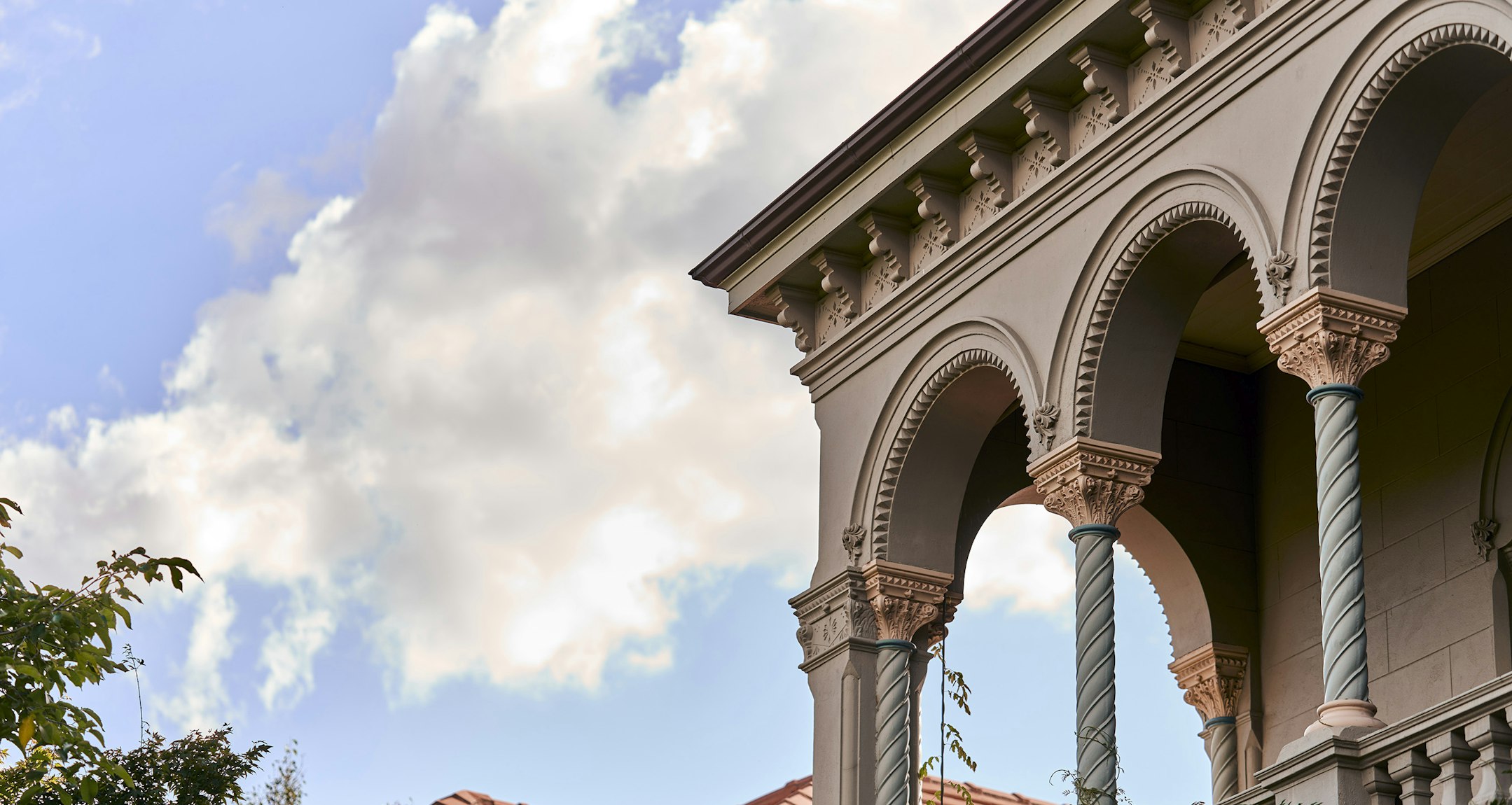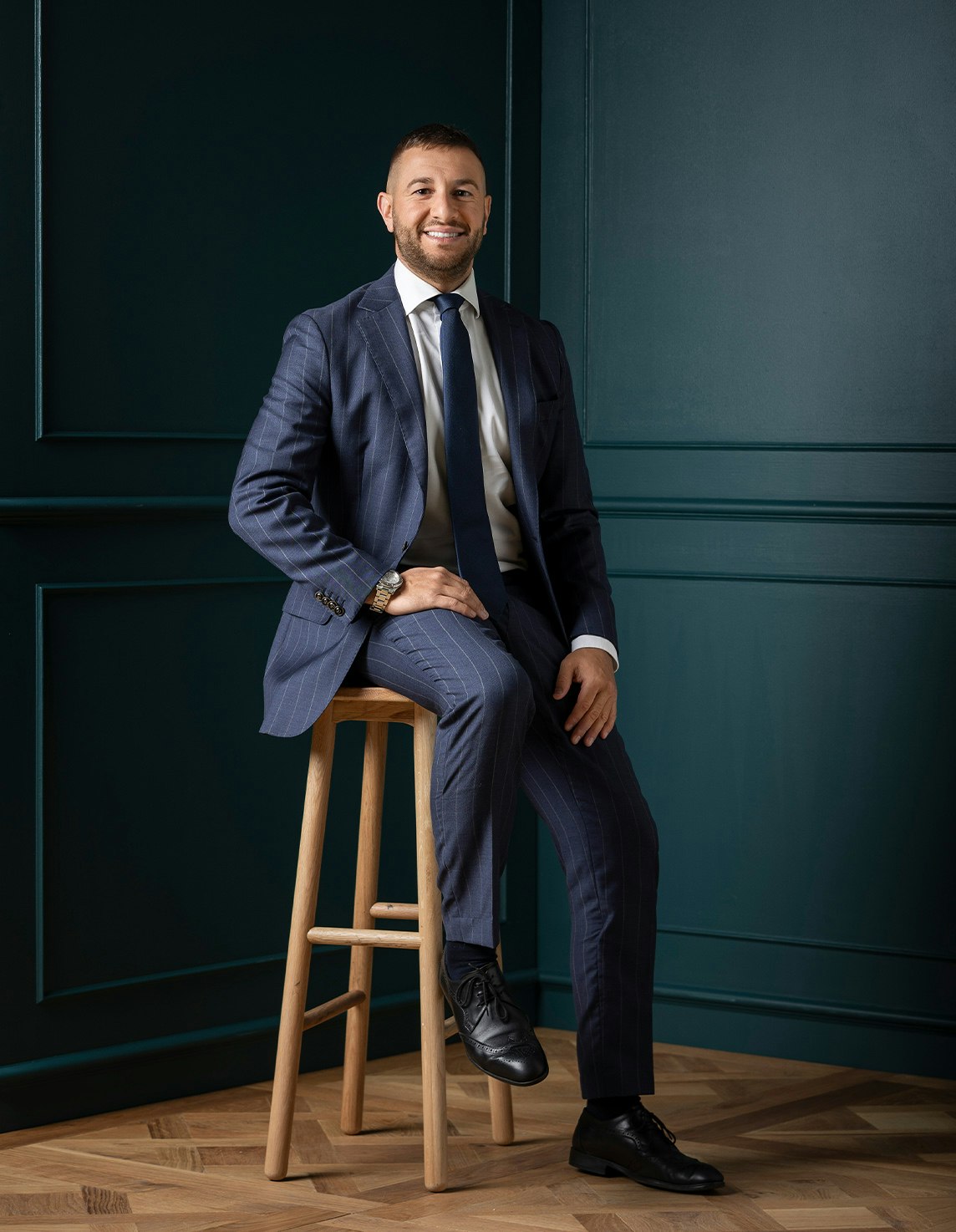Sold2 Tara Avenue, Kew
2 SOLD | 1 REMAINING - Construction Starting Soon
Tucked away on a charming tree-lined street, Tara Avenue is a boutique collection of only three timeless homes. At once masterfully designed, generously appointed and superbly located - Tara Avenue presents Kew at its very best. A new breed of luxury is found within the interiors of Tara Avenue. Elegant finishes and bespoke details foster a heightened quality of living whilst reflecting genuine craftsmanship. Afforded with floor-to-ceiling windows, spaces are bathed entirely in natural light - complete with tranquil green vistas and seamless connections between indoor and outdoor living. Floor-plans have been carefully designed to provide expansive proportions and a beautiful sense of flow throughout. Steeped in rich history, Kew is marked with stately heritage homes, esteemed schools, landmark buildings and century-old tree canopies. This classic charm is met by some of Melbourne's most enviable cultural offerings, from the Lyonhouse Museum to world-class restaurants, trendy cafes and luxury boutiques. A hub for convenience, the Kew Junction is home to all the amenities and services you could ever need, including gourmet supermarkets, well-loved greengrocers, artisanal bakeries and beyond. At the heart of it all, in one of the suburb's greenest pockets, Tara Avenue provides a life of leisure, convenience and daily delight. Central to all that Kew has to offer, yet hidden away on a tranquil tree-lined street, residents of Tara Avenue will enjoy the very best of both worlds.
Vast in size, the open-plan living area is a haven for entertaining or unwinding. Set upon an alluring stone plinth, a seamless frame gas fireplace delivers a sense of opulence whilst efficiently heating the space. European Oak floors of the highest quality create a homely and organic feel, enhanced by dappled light through the treetops.
Large sliding doors to the courtyard will enable you to collapse the boundaries between in and out - perfect for alfresco dinner parties. Surrounded by lush
vegetation and mature trees, this expansive outdoor retreat offers a built-in barbecue, pergola and stylish concrete pavers.
Featuring a butler's pantry, marble island bench and innovative European appliances, the entertainer's kitchen presents a new benchmark in luxury living. Here, a suspended wooden ceiling brings a point of distinction to the space whilst adding a rich layer of texture.
The master bedroom has been designed to cultivate the ultimate sense of calm. Plush and texturally rich, the finishes palette is defined by sumptuous wool carpets,
custom stone skirting boards and elegant sheer drapery. Soaring windows capture a magnificent vista of the treetops, creating a lush green backdrop within.
The expansive ensuite will allow you to begin and end each day in a sophisticated yet serene setting. Relax with a glass of wine in the free-standing bathtub, wash
the day away in the oversized walk-in shower or go about your nightly regime at the generous double vanity, complete with plentiful integrated storage.
Each home is equipped with a state-of-the-art silent lift complete with a child safety lock, providing an increased sense of comfort and enabling you to transport heavy items with ease. The glass walls will allow you to enjoy natural light as you move between levels. Other features include garaging for 4 or 5 cars and a wooden, air conditioned cellar for your prized wine collection.
Enquire about this property
Request Appraisal
Welcome to Kew 3101
Median House Price
$2,641,750
2 Bedrooms
$1,357,500
3 Bedrooms
$2,160,000
4 Bedrooms
$2,845,000
5 Bedrooms+
$4,770,125
Kew, positioned just 5 kilometres east of Melbourne's CBD, is renowned for its sophistication and elegance.



















