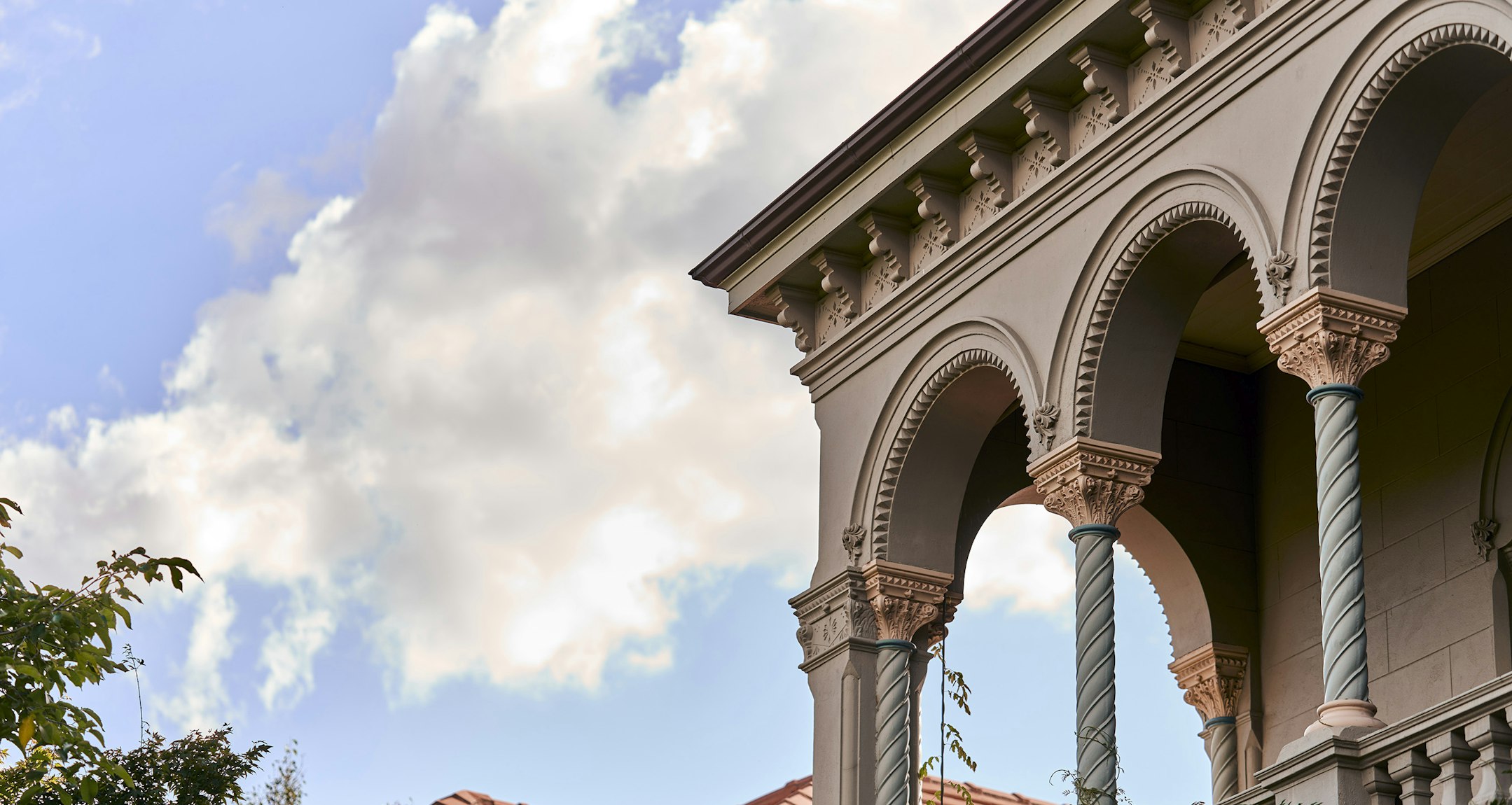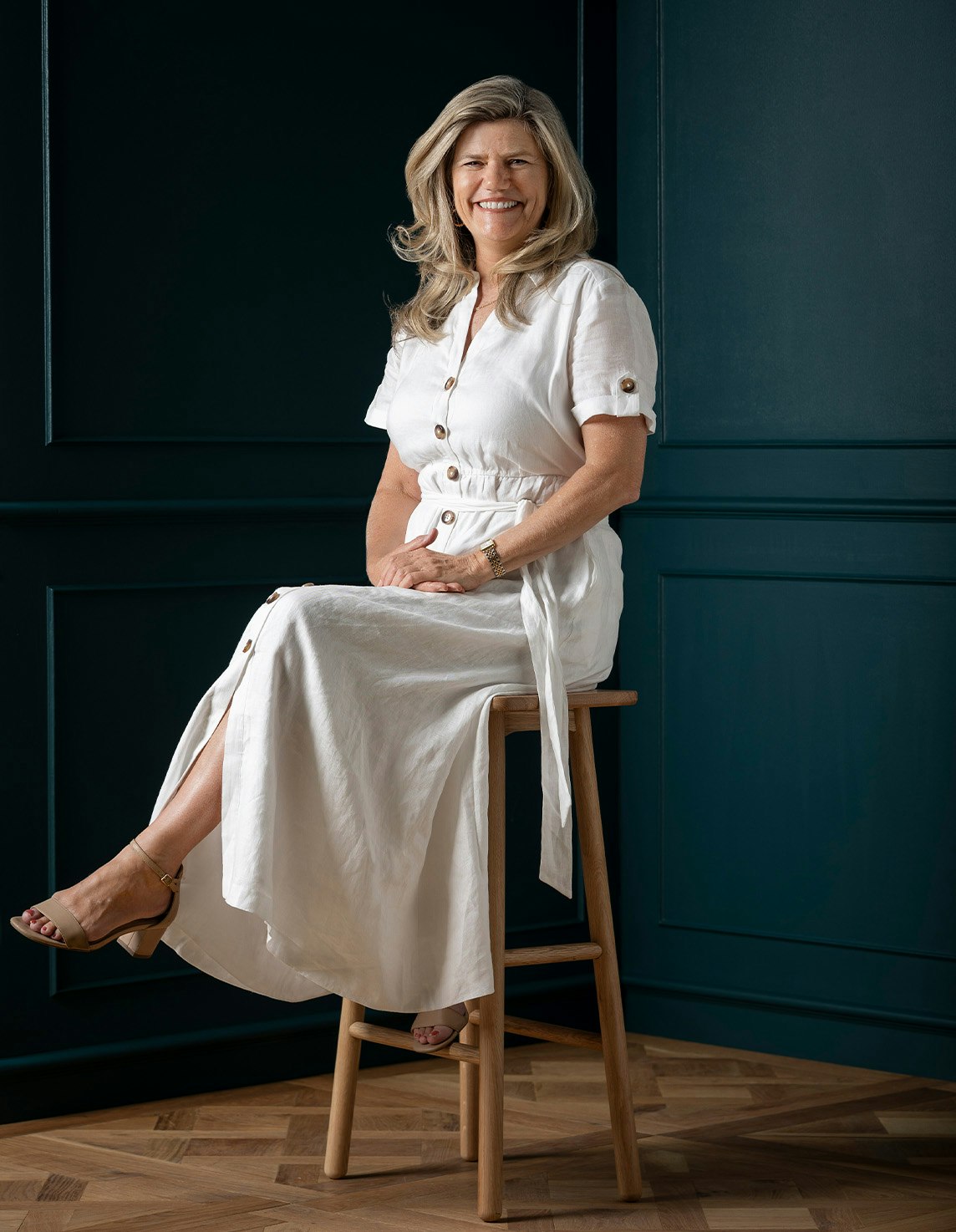Sold17 Hillcrest Avenue, Kew
Period Grace with Plenty of Space
Defined by an enticing blend of period elegance and contemporary style, this charming c1920's single level residence is idyllically nestled within an exceptionally deep allotment that offers enormous scope to extend or even to rebuild if desired (STCA).
Creating a wonderful free-flowing entertaining space, the room-sized entrance foyer introduces a gracious sitting room to one side and the formal dining to the other, both featuring ornate ceilings, leadlight windows and open fireplaces. Timber floors flow through the gourmet kitchen appointed with stone benches and Miele appliances, study nook and the generous sun-drenched living and family meals area opening to the private leafy west-facing garden. The main bedroom with walk in robe and en suite/bathroom is set apart from two additional double bedrooms, one with walk in robe and a stylishly renovated bathroom.
In a highly sought-after tree-lined location near Cotham Rd and Glenferrie Rd trams, shops and restaurants, Kew Junction, elite schools and Victoria Park, it includes an alarm, ducted heating, RC/air-conditioner, laundry, shed/workshop and double carport.
Land size of 918sqm (approx.) on a flat allotment with generous street frontage of 18.3m (approx.) with no heritage overlay.
Enquire about this property
Request Appraisal
Welcome to Kew 3101
Median House Price
$2,659,167
2 Bedrooms
$1,471,667
3 Bedrooms
$2,160,667
4 Bedrooms
$2,906,667
5 Bedrooms+
$4,780,251
Kew, positioned just 5 kilometres east of Melbourne's CBD, is renowned for its sophistication and elegance.
























