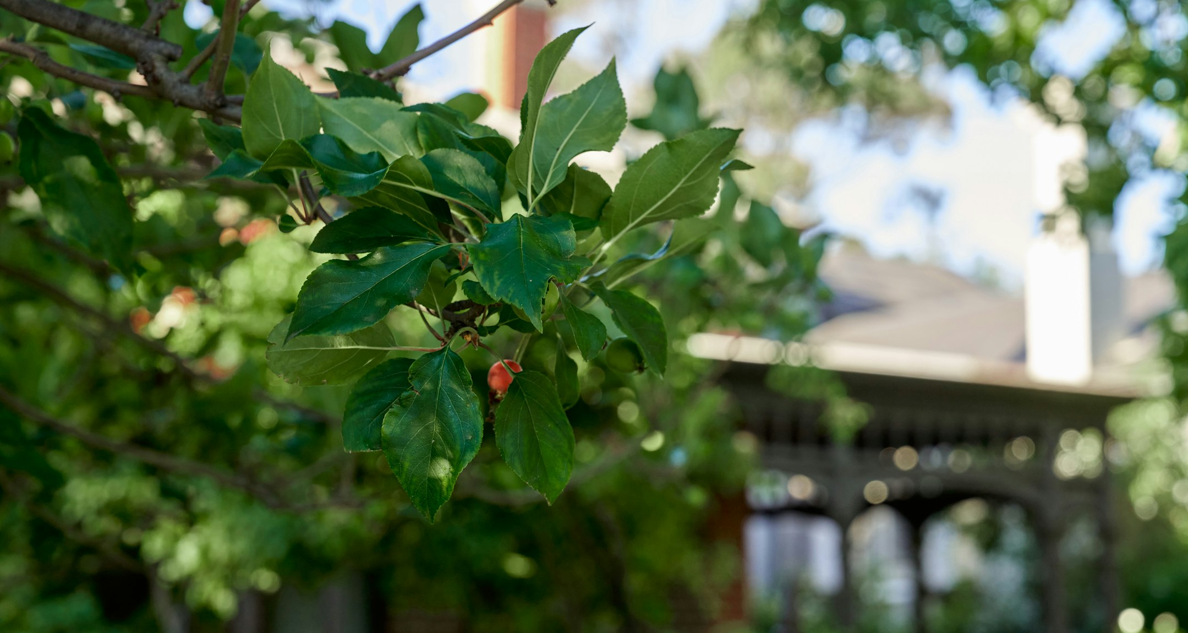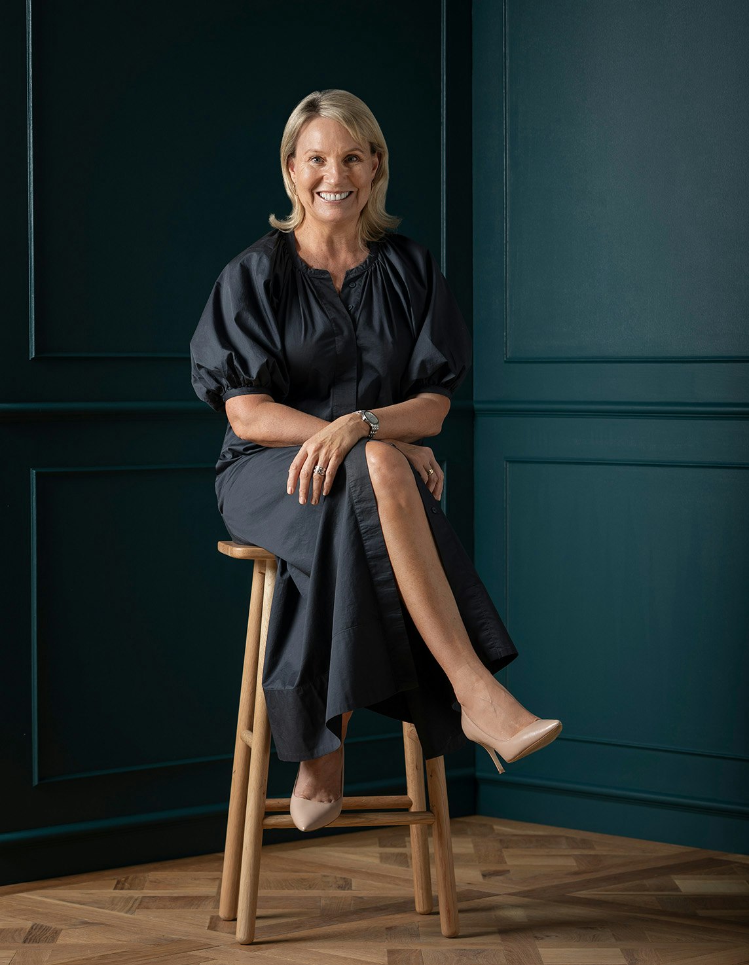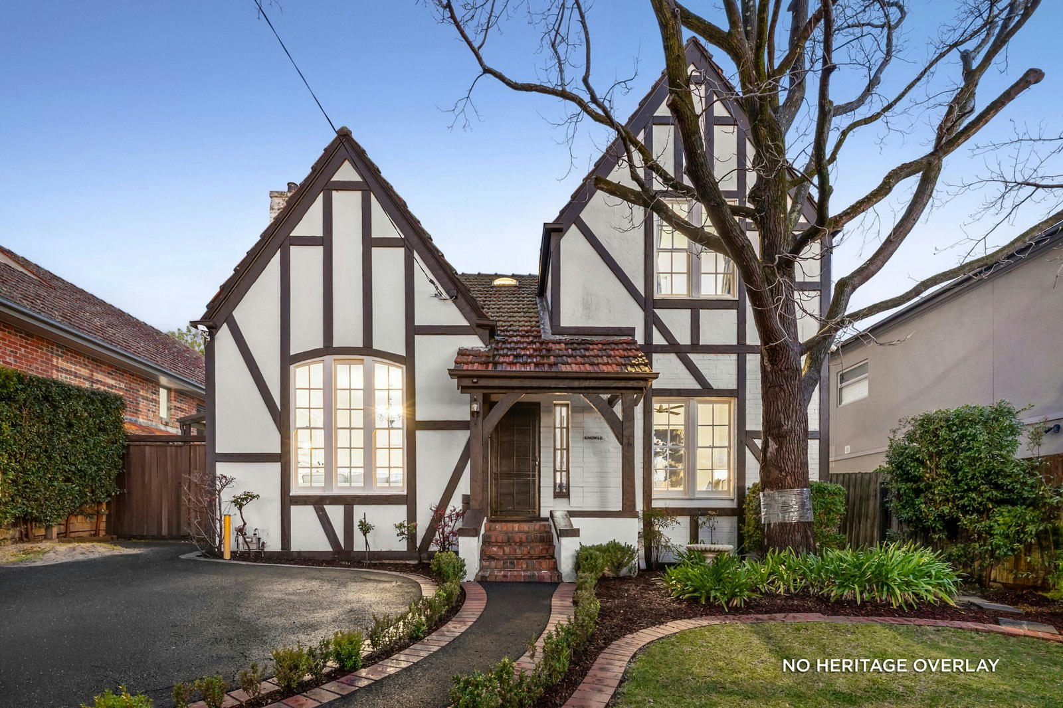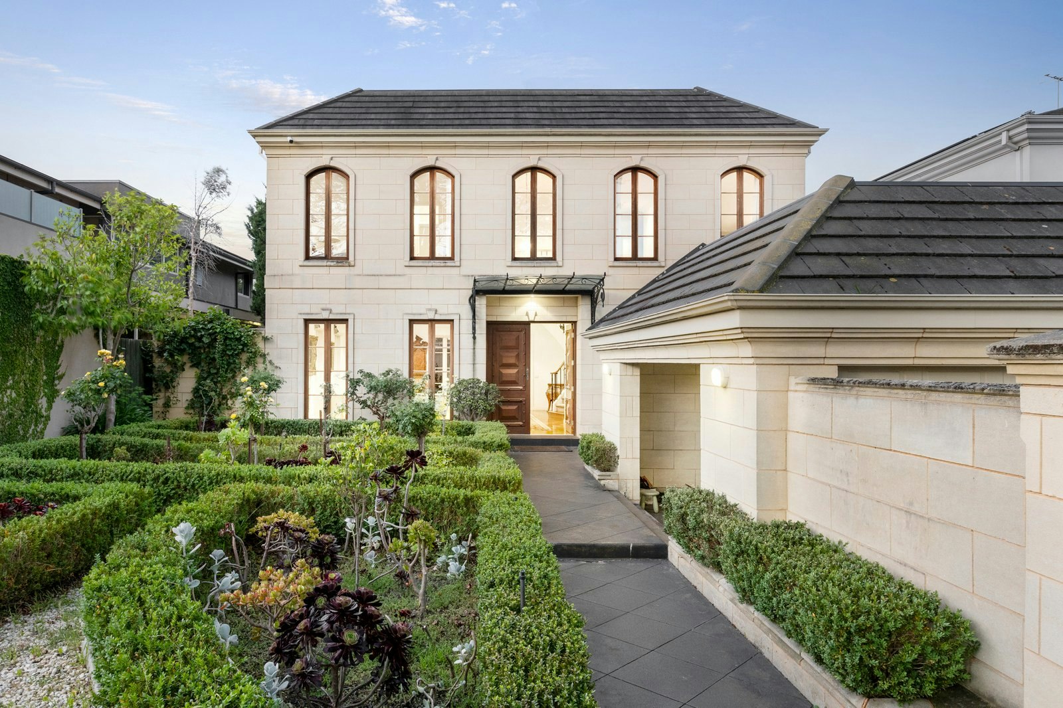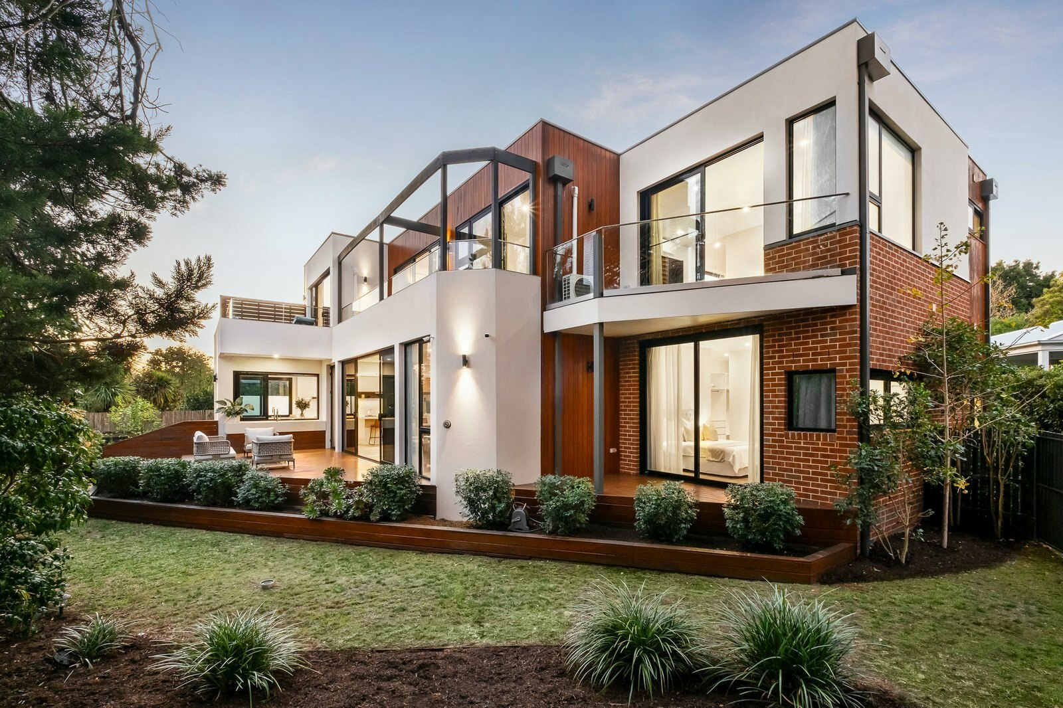Sold15 Ash Grove, Malvern East
“Wilga” – c1900
Behind the captivating exterior profile of this c1900 solid brick Federation residence, the impressive original proportions and elegance have been brilliantly elevated by an inspired renovation that has added all the style, luxury and space a family could wish for.
Dark Baltic pine floors add a richness to the glorious arched hall which flows through to a gracious sitting room with open fire, exquisite leadlight windows and an arched study alcove overlooking the garden. The expansive open plan living and dining room features a gas log fire and gourmet kitchen appointed with stone benches and a butler’s pantry. Two sets of sliders open the living spaces to the deep private west-facing leafy garden with large bluestone entertaining terrace and double carport with storage. The beautiful main bedroom with an abundance of robes and a designer en suite is matched by three additional robed bedrooms all with fireplaces and a stylish bathroom with freestanding bath.
Set amidst a picturesque tree-lined street close to local cafes and shops, Terminus Village, Darling Station, a range of schools, Central and Ardrie Parks, it includes an alarm, hydronic heating, evaporative cooling, family sized laundry, sunblinds, retractable insect screens, storeroom, irrigation and auto gates. Land size: 720sqm Approx.
Enquire about this property
Request Appraisal
Welcome to Malvern East 3145
Median House Price
$2,100,000
2 Bedrooms
$1,453,000
3 Bedrooms
$1,885,000
4 Bedrooms
$2,450,000
5 Bedrooms+
$2,947,500
Situated 12 kilometres southeast of Melbourne’s bustling CBD, Malvern East is a suburb renowned for its blend of family-friendly charm and cosmopolitan living.
