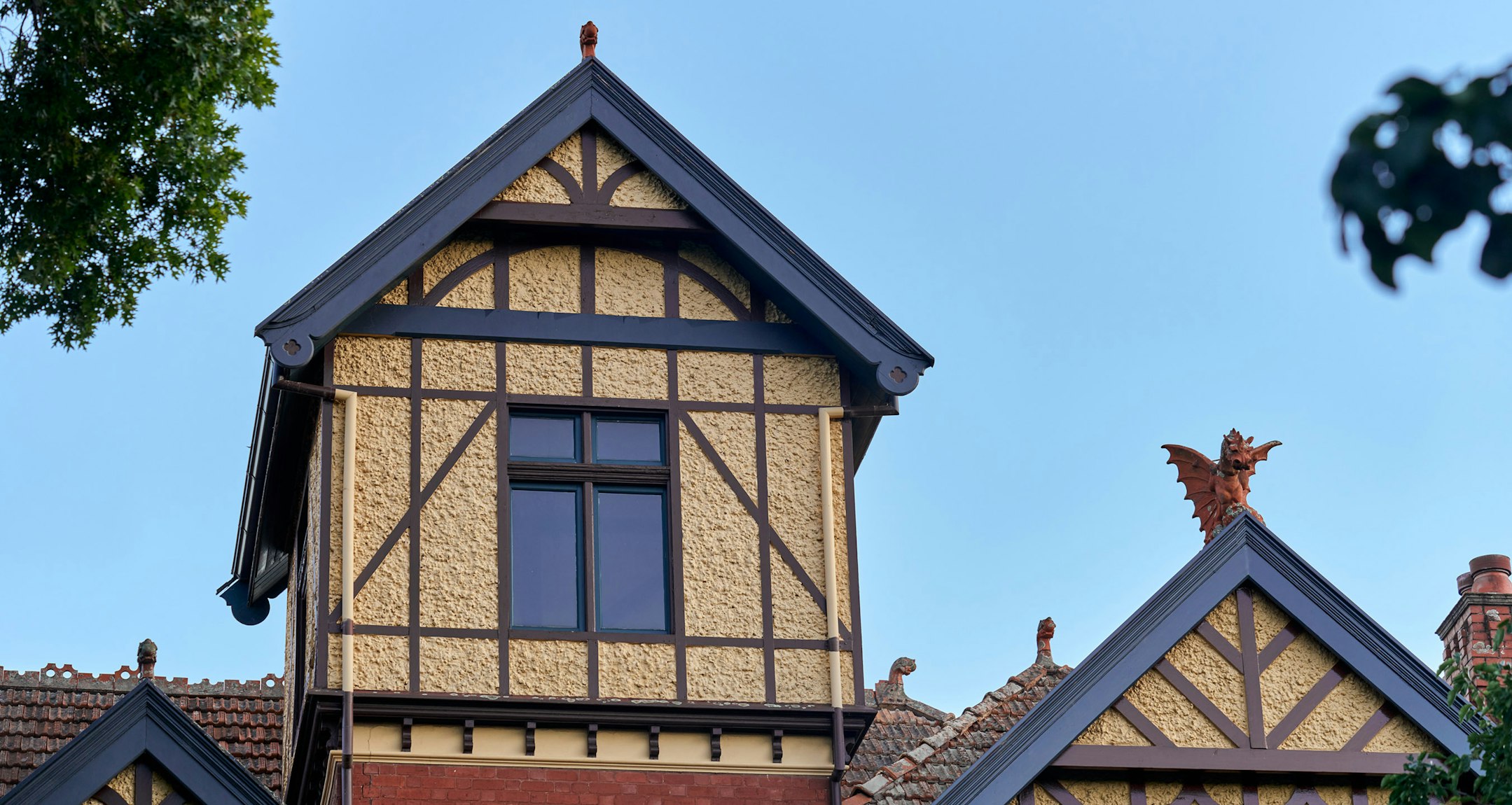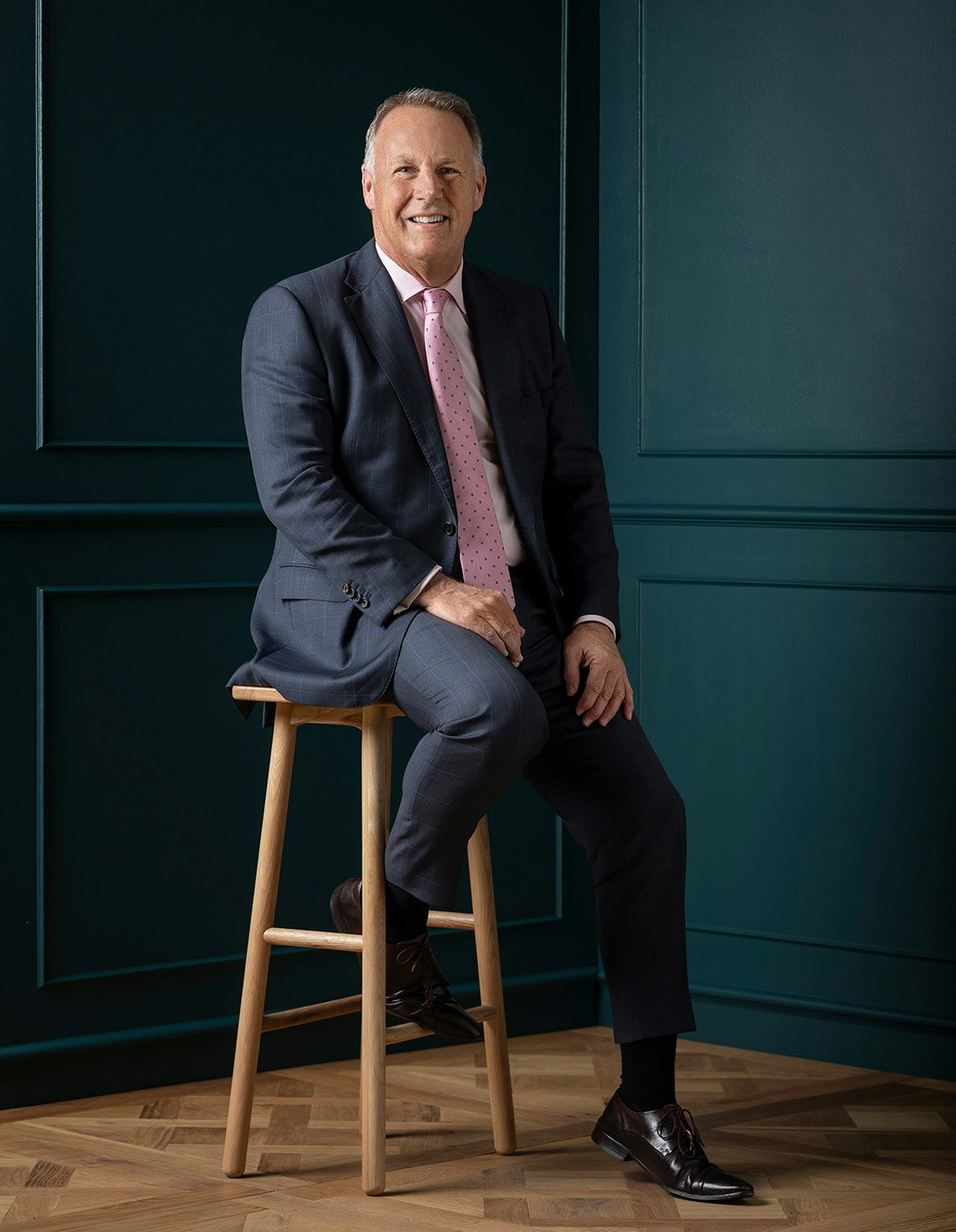Sold124 Harcourt Street, Hawthorn East
Picture Perfect in The Harcourt Hill Precinct
Inspections by Private Appointment only. Contact Agent to book an inspection.
Step inside and enjoy the stunning ambience of this immaculate double-fronted, Edwardian family residence framed by a pair of established Maple trees and highlighted by a distinctive white facade trimmed with charcoal and double box bay windows. Preceding a superbly renovated and extended home delivering luxuriously appointed living and entertaining spaces plus upstairs city views. This is an "Edwardian with a difference", given its architect-designed additions and the attention to detail which sets it apart and creates a lasting impression.
Showcasing contemporary finesse and elegance through its designer-styled interior over two levels, featuring decorative ceilings, polished Baltic Pine and hardwood floors through a central hallway leading to a formal sitting room with adjacent dining opening to a central courtyard; four bedrooms or three plus a study/living room, downstairs main with a dressing room and pristine ensuite, two family bathrooms and an upstairs retreat/rumpus room. The light-filled family precinct offers space and options for indoor or outdoor entertaining and relaxation; catering with ease for large or small numbers and incorporating a sleek stone kitchen equipped with an adjacent laundry, prestige Euro appliances, dining and living. Enhanced by floor-to-ceiling glass walls and windows overlooking new decks, one with awning and a solar/gas heated, self-cleaning 24m lap pool. Other features of this stunning home include ducted heating, evaporative cooling, reverse cycle air conditioning, open fireplaces, extensive storage, cubby house, auto gates plus a tandem double garage with rear access and front off-street parking.
Enviably located in the Harcourt Hill precinct, one of Melbourne's and Hawthorn's most prestigious residential areas near Rathmines Road and Sir William Angus Reserves. Within walking distance of several of Melbourne's finest schools and transport options; close to the eclectic Auburn Village cafes, shops and station plus Glenferrie Road or Camberwell Junction shopping, boutiques, cafes and Cinemas - it delivers all the lifestyle amenities families could ever wish for.
Enquire about this property
Request Appraisal
Welcome to Hawthorn East 3123
Median House Price
$2,551,445
2 Bedrooms
$1,449,250
3 Bedrooms
$2,090,000
4 Bedrooms
$3,252,500
5 Bedrooms+
$4,189,166
Situated 7 kilometres east of Melbourne's centre, Hawthorn East offers a coveted mixture of greenery, historic charm, and modern amenities that cater to a wide range of preferences and lifestyles.




















