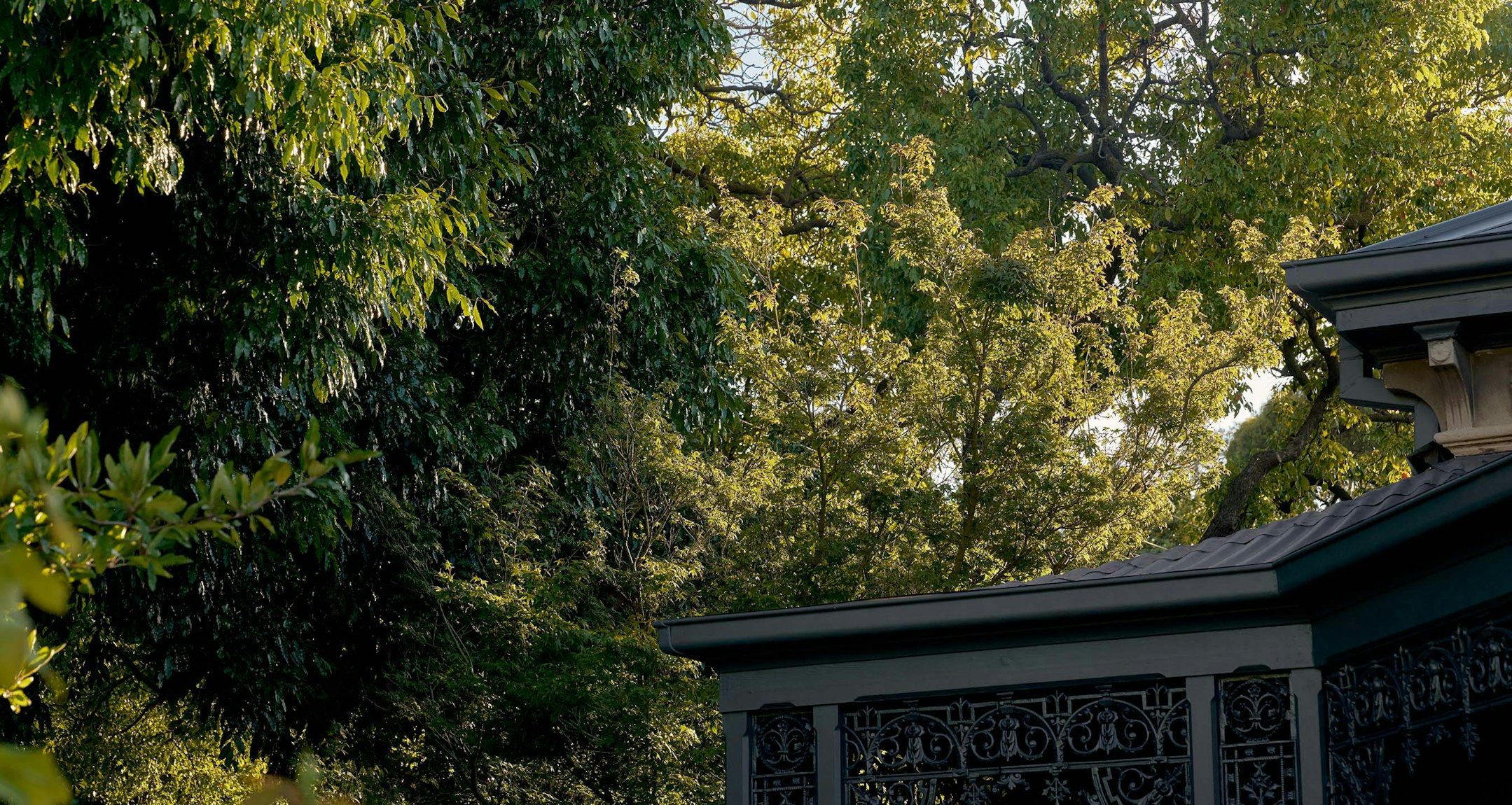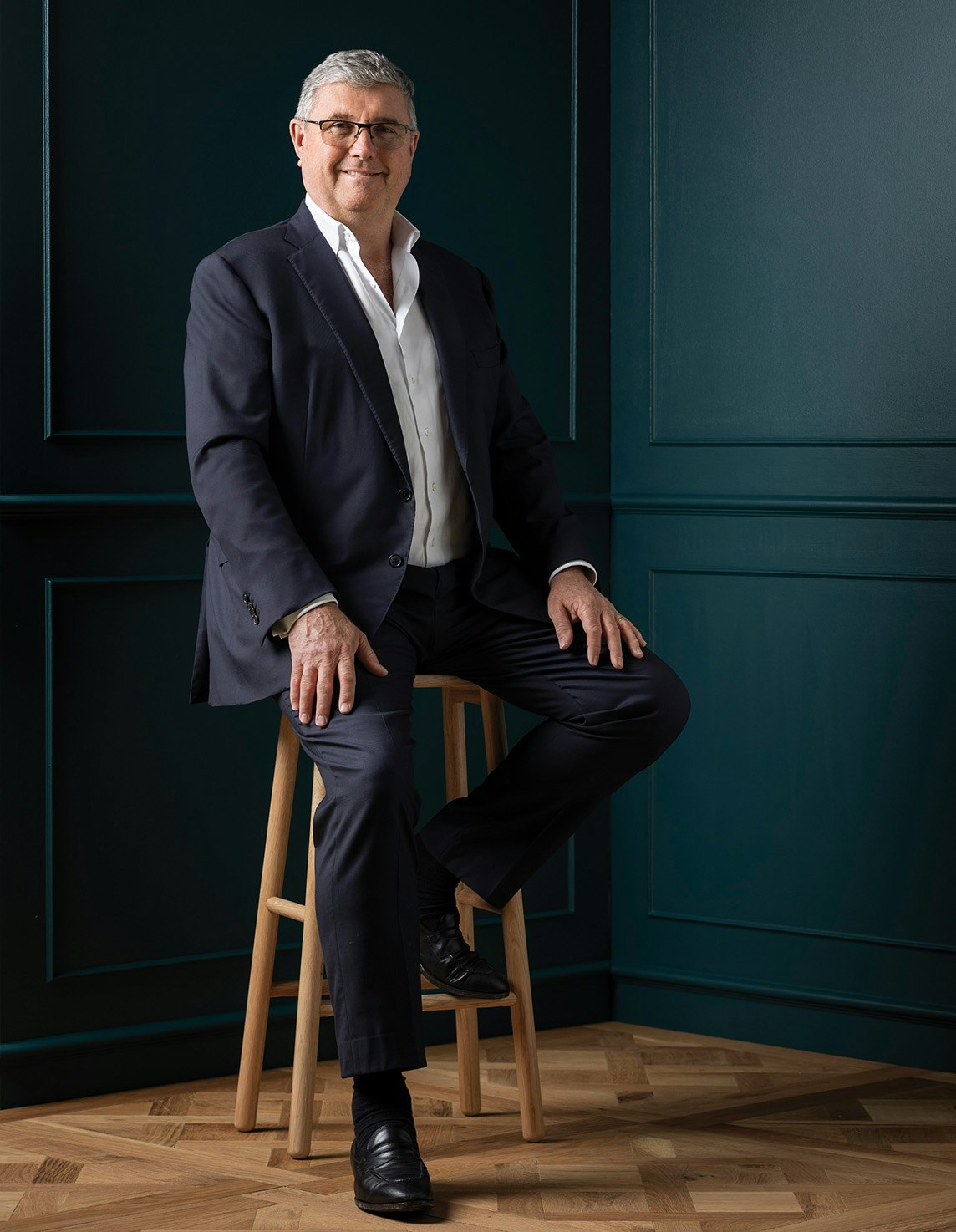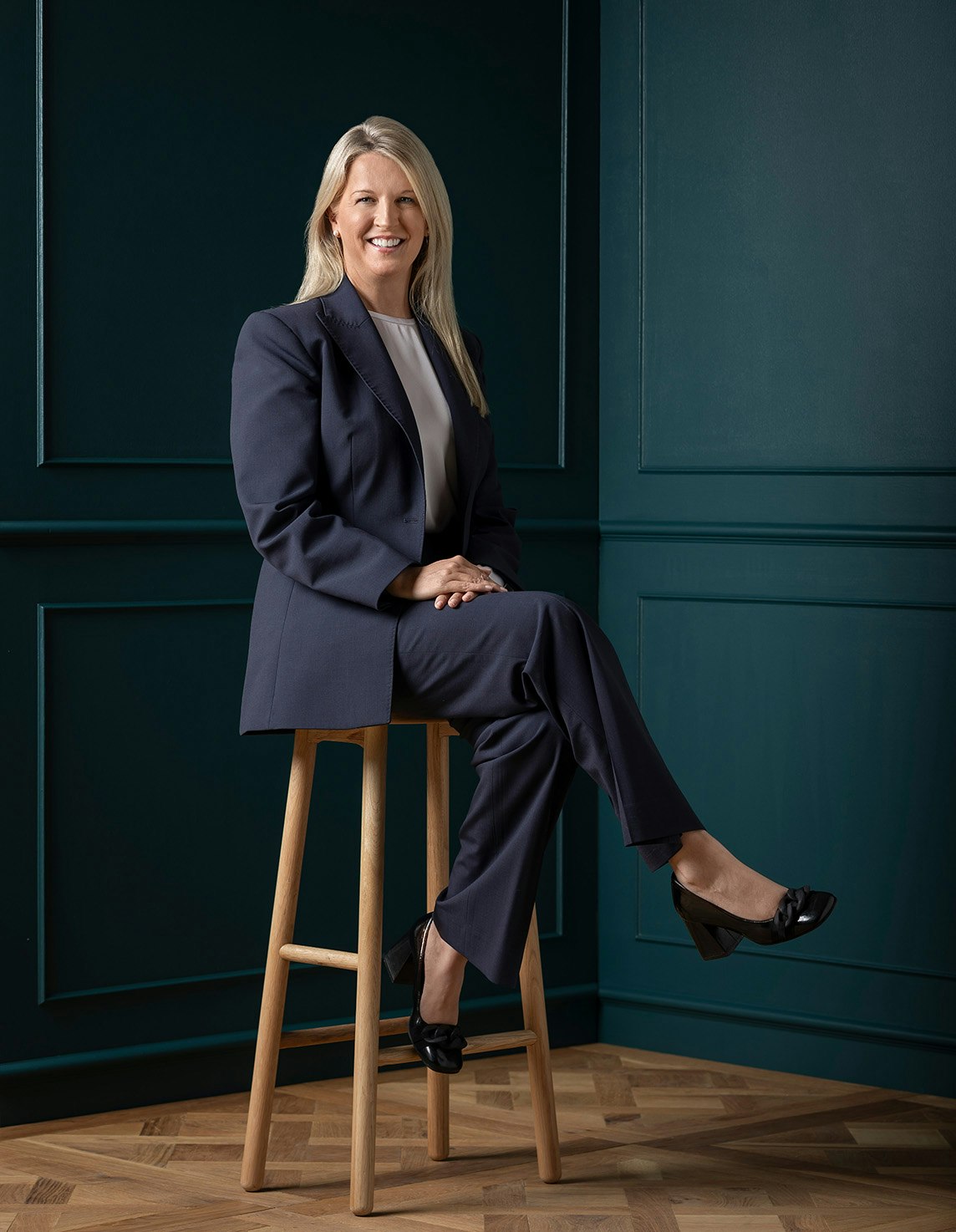Sold123 Stanhope Street, Malvern
Impressive Family Space
Proudly occupying an elevated position within a deep private north-facing garden and pool setting, this stately Georgian style residence's exceptionally spacious and versatile dimensions deliver immediate family appeal with scope to further update in the future (STCA).
Tall ceilings and wide oak floors create a welcoming ambience in the generous entrance hall which flows through to a home office, media room/retreat and expansive living room with an open fire. The superb granite kitchen appointed with a 90cm Ilve oven and Miele dishwasher capably serves the spacious sun-drenched dining room. Two sets of French doors open the living to the deep north-facing garden with a pool and entertaining terrace, privately set behind a row of Magnolia trees. An extra-broad staircase leads up to the impressively spacious main bedroom with open fire, large walk in robe and bright en suite, a second bedroom with built in robe and a fully tiled bathroom. There is also a third double bedroom with an equally large study or 4th bedroom, both with robes.
Ideally situated just moments to High St shops, cafes and trams, Harold Holt Pool, a range of schools and Glenferrie Rd shops, it includes ducted heating, air-conditioners, powder-room, laundry and secure parking for 2 cars. Land: 697sqm approx.
Enquire about this property
Request Appraisal
Welcome to Malvern 3144
Median House Price
$3,149,250
2 Bedrooms
$2,200,000
3 Bedrooms
$2,500,000
4 Bedrooms
$3,733,750
5 Bedrooms+
$5,405,000
Malvern, located just 8 kilometres southeast of Melbourne's CBD, epitomises suburban sophistication and elegance.




















