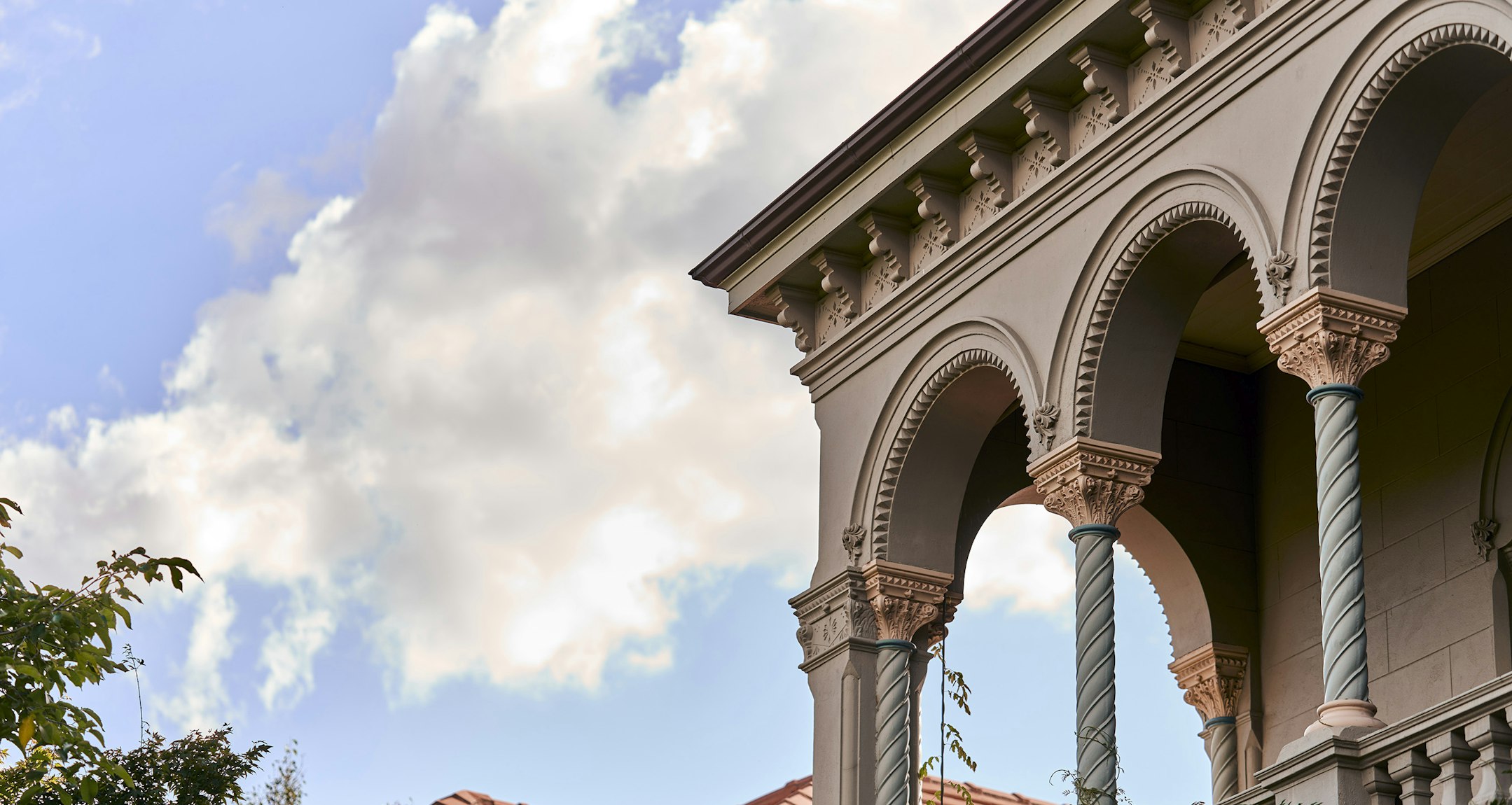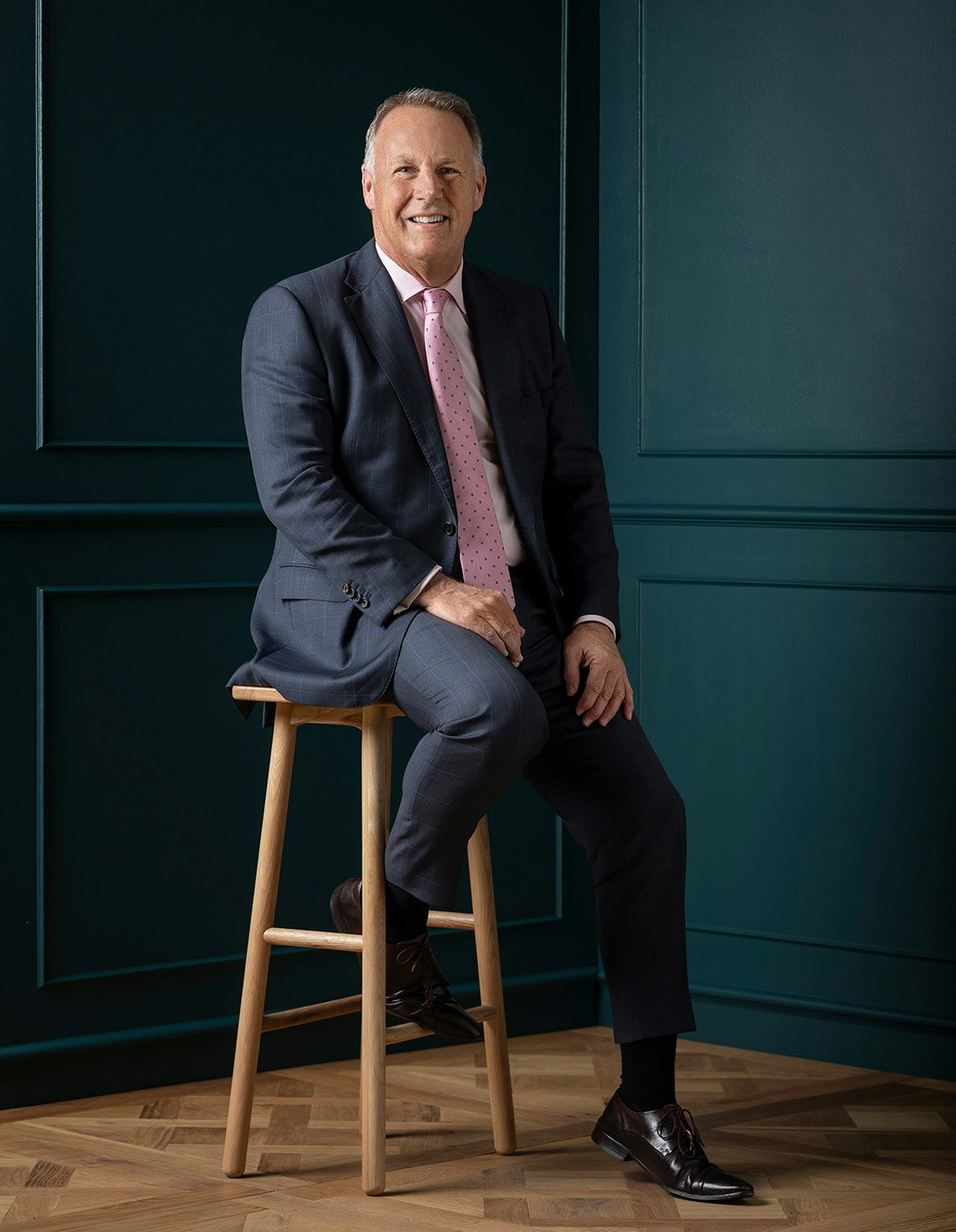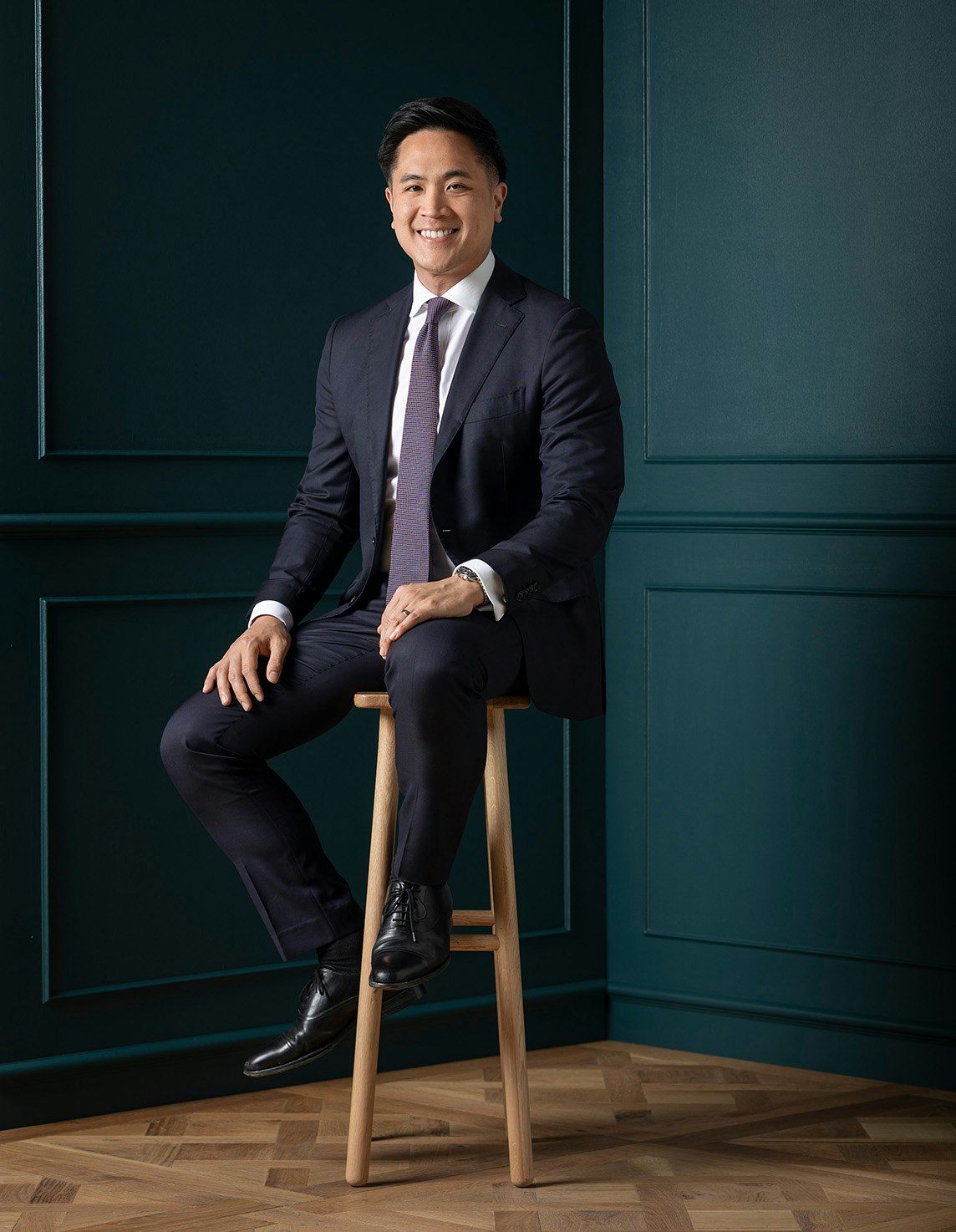Sold11 First Avenue, Kew
"Clunes 1996" - Spacious Family Living with Views
Exuding classical elegance this immaculately presented Federation-style brick family residence, designed and built by Royale Constructions, combines the best in traditional features and attention to detail with today's modern family lifestyle requirements. Introduced by landscaped gardens, timber fretwork and a tessellated tile verandah, the character of the home is enhanced by gargoyles and internally by high, decorative ceilings and a northern rear aspect. The luxurious sense of unexpected space, flowing floorplan, and flexible living areas is immediately apparent on entry.
The interior features a central polished timber hallway flanked by a formal sitting room with a bay window and a formal dining room, downstairs main bedroom with WIR and period-style ensuite, powder room, laundry and study. A further five family bedrooms with built-in robes are located upstairs alongside a family bathroom and study alcove. The expansive split-level family domain provides beautiful views to the northern ranges and includes a stylishly appointed timber kitchen with an island bench, premium Blanco and Ilve appliances plus informal living and dining opening to a sunny deck; overlooking a private garden with fish pond, waterfall and a fire pit. The lower level has a generous multi-function rumpus room with gym area and storeroom/cellar opening to paved alfresco dining area - all offering exceptional facilities for indoor/outdoor entertaining and family relaxation. Other desirable attributes include an alarm, ducted heating and evaporative cooling, OFPs (living & family), overhead fans, ducted vacuum, ample storage including attic, garden lighting, rainwater tank and auto gates to a remote double garage/storage with secure internal access.
The home is also enviably located near the Outer Circle bike, walking tracks and playground, in a popular family focused area. Minutes from The Harp, Kew Junction, or Deepdene and Balwyn shopping, cafe and restaurant options. With easy access to many of Melbourne's prestige schools, other Kew parklands, public transport options and the Eastern Freeway to the CBD.
Enquire about this property
Request Appraisal
Welcome to Kew 3101
Median House Price
$2,659,167
2 Bedrooms
$1,471,667
3 Bedrooms
$2,160,667
4 Bedrooms
$2,906,667
5 Bedrooms+
$4,780,251
Kew, positioned just 5 kilometres east of Melbourne's CBD, is renowned for its sophistication and elegance.






















